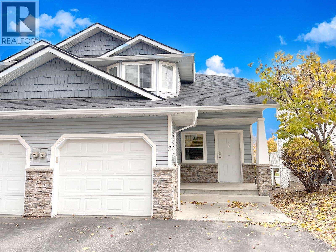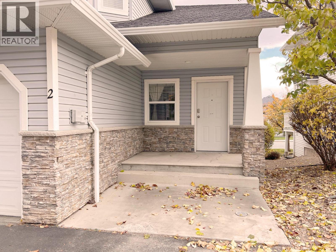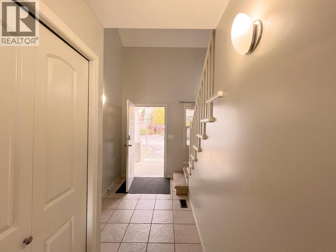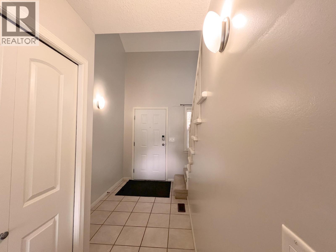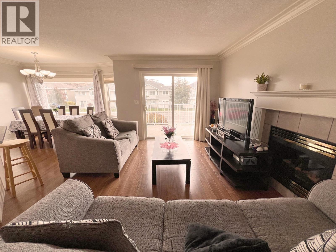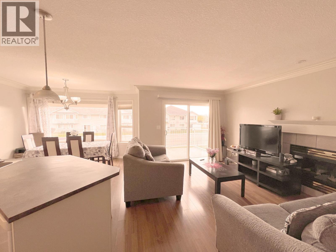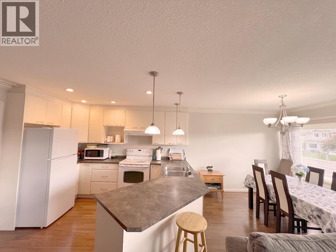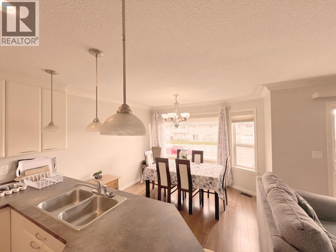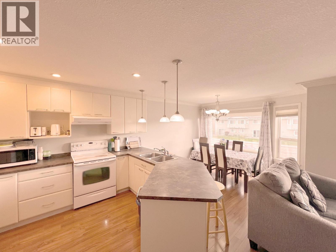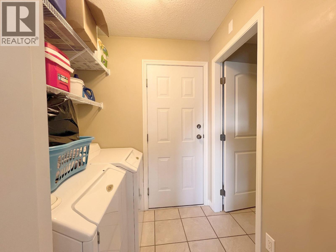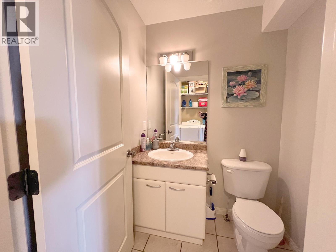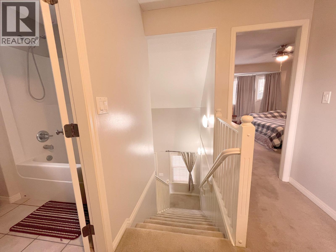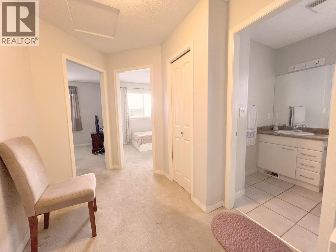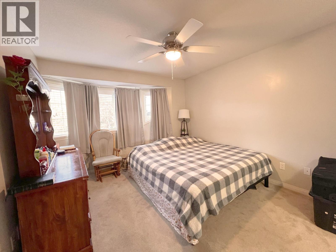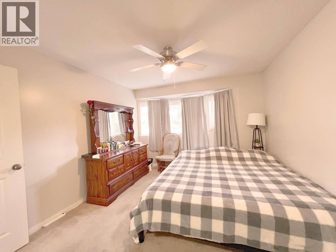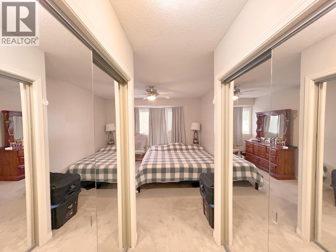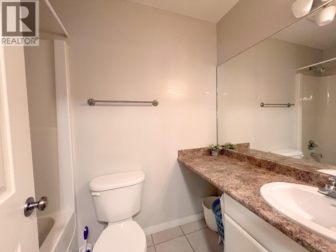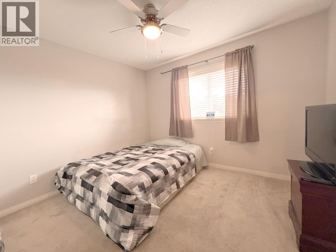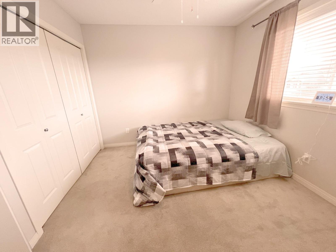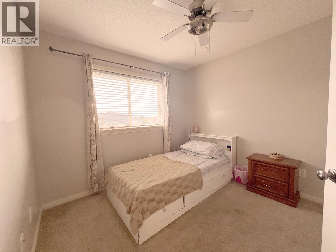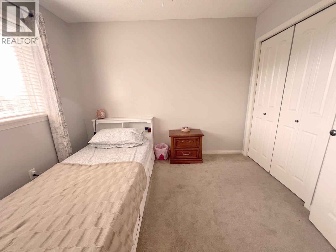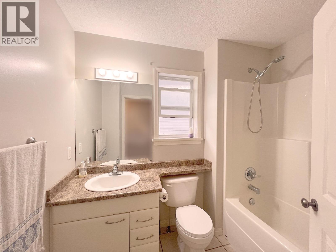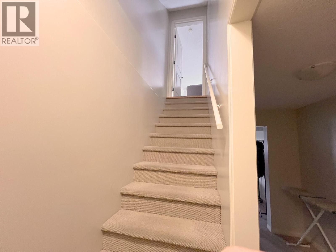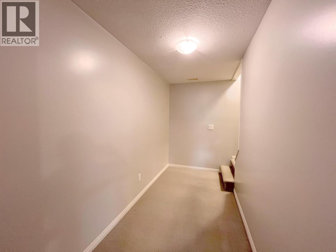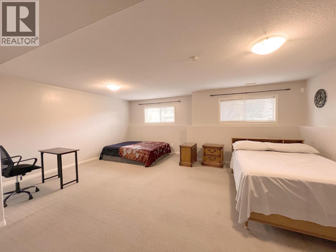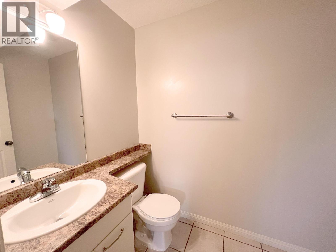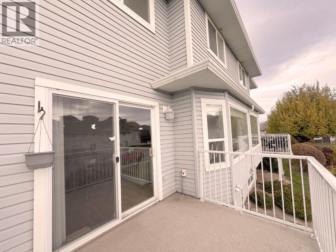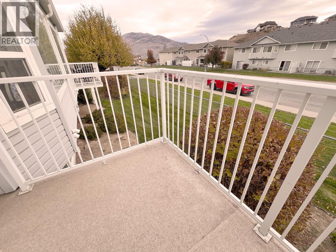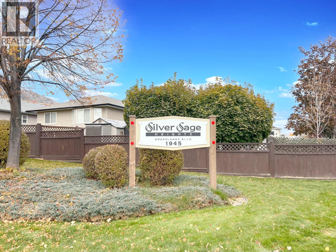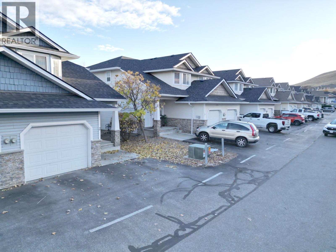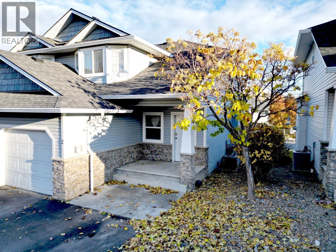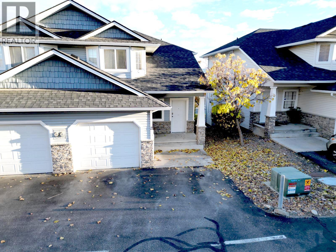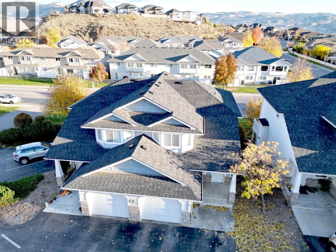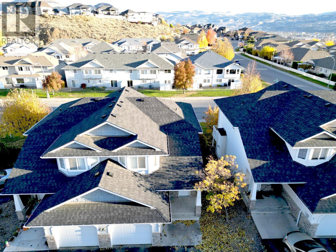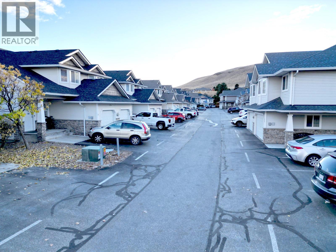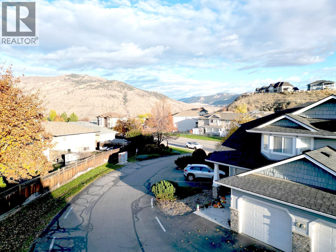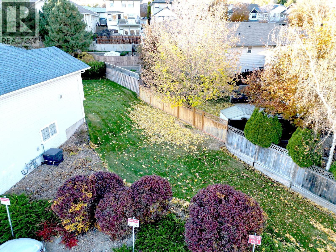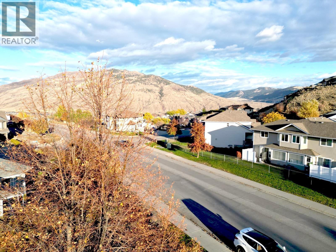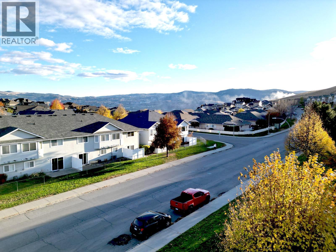3 Bedroom
4 Bathroom
1,955 ft2
Central Air Conditioning
Forced Air, See Remarks
$549,900Maintenance,
$257.87 Monthly
Situated in the highly sought-after Bachelor Heights community, a neighbourhood loved for its quiet surroundings and stunning city views, this 3-bedroom, 4-bathroom beautiful townhouse offers the perfect balance of comfort, function, and style, making it an ideal home for a first-time homebuyer, family or as an investment property! The main floor features a bright, open-concept layout with the living room, dining area, and kitchen flowing seamlessly together — perfect for everyday entertaining. High ceilings and large windows bring in plenty of natural light. Also on the main floor is a 2-pc bathroom, a mud/laundry room with convenient access to the garage and a private balcony off the living room - a great spot to relax and enjoy the outdoors. Upstairs, you’ll find three spacious bedrooms, including a primary bedroom with its own ensuite bathroom and walk-through closet, and a second full bathroom. The basement level offers a versatile space for a rec room, office, or guest room, complete with a 2-pc bathroom and storage for extra convenience. With a single-car garage and driveway parking, this home offers both practicality and ease. Recent upgrades include roof (2021), hot water tank (2020). Pets allowed with restrictions. Bachelor Heights is a family-oriented community close to parks, trails with easy access to amenities - this property presents the opportunity for a move-in-ready home in a fantastic location. Book your showing today and fall in love with this home! (id:46156)
Property Details
|
MLS® Number
|
10366792 |
|
Property Type
|
Single Family |
|
Neigbourhood
|
Batchelor Heights |
|
Community Name
|
SILVER SAGE HEIGHTS |
|
Parking Space Total
|
2 |
Building
|
Bathroom Total
|
4 |
|
Bedrooms Total
|
3 |
|
Constructed Date
|
2005 |
|
Construction Style Attachment
|
Attached |
|
Cooling Type
|
Central Air Conditioning |
|
Half Bath Total
|
2 |
|
Heating Type
|
Forced Air, See Remarks |
|
Roof Material
|
Asphalt Shingle |
|
Roof Style
|
Unknown |
|
Stories Total
|
2 |
|
Size Interior
|
1,955 Ft2 |
|
Type
|
Row / Townhouse |
|
Utility Water
|
Municipal Water |
Parking
Land
|
Acreage
|
No |
|
Sewer
|
Municipal Sewage System |
|
Size Total Text
|
Under 1 Acre |
Rooms
| Level |
Type |
Length |
Width |
Dimensions |
|
Second Level |
Full Bathroom |
|
|
Measurements not available |
|
Second Level |
Bedroom |
|
|
10' x 10'2'' |
|
Second Level |
Bedroom |
|
|
11'2'' x 10' |
|
Second Level |
Full Ensuite Bathroom |
|
|
Measurements not available |
|
Second Level |
Primary Bedroom |
|
|
11'4'' x 11' |
|
Basement |
Partial Ensuite Bathroom |
|
|
Measurements not available |
|
Basement |
Recreation Room |
|
|
16'8'' x 20' |
|
Basement |
Other |
|
|
5'4'' x 11' |
|
Main Level |
Partial Bathroom |
|
|
Measurements not available |
|
Main Level |
Foyer |
|
|
12' x 5'10'' |
|
Main Level |
Dining Room |
|
|
11' x 9'5'' |
|
Main Level |
Living Room |
|
|
11' x 17' |
|
Main Level |
Kitchen |
|
|
11' x 10' |
https://www.realtor.ca/real-estate/29039558/1945-grasslands-boulevard-unit-2-kamloops-batchelor-heights


