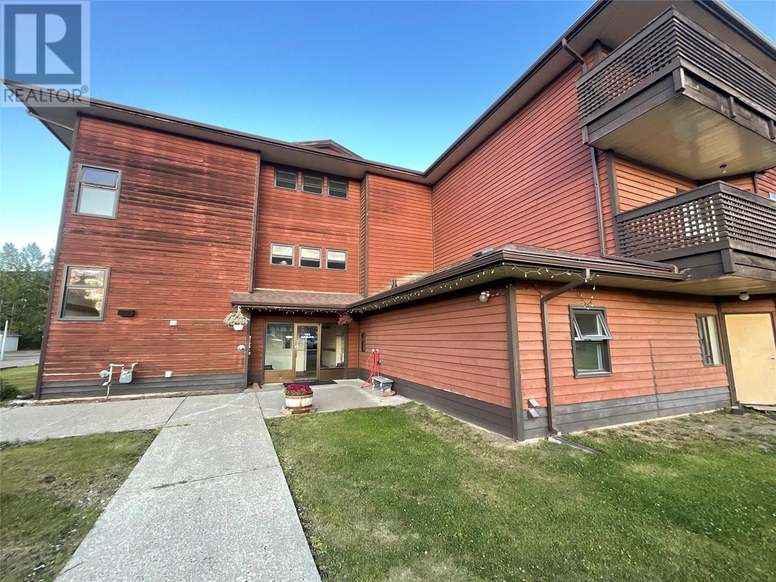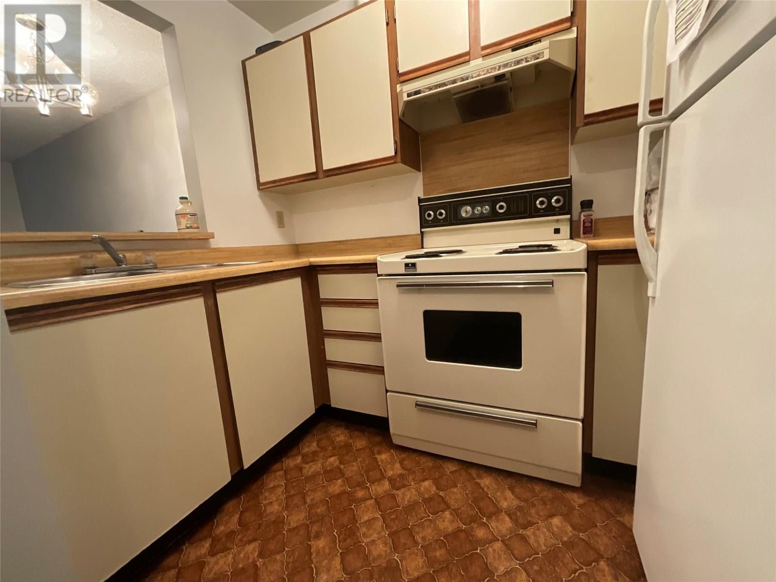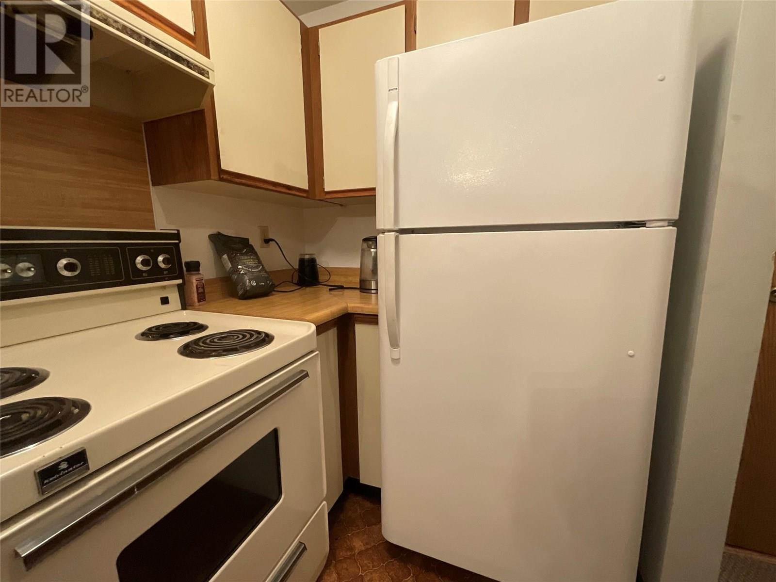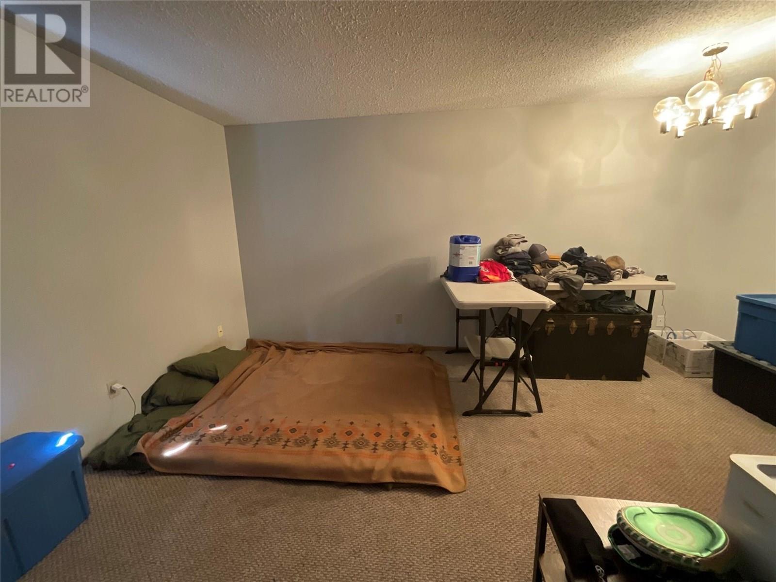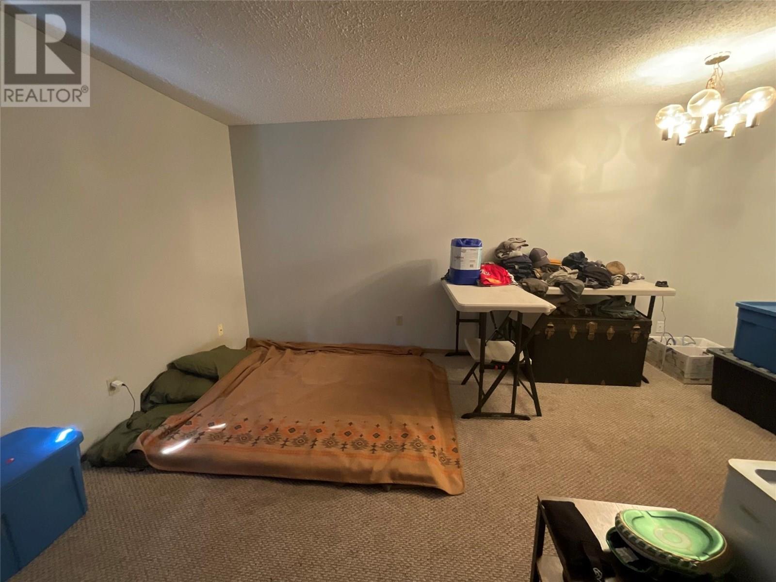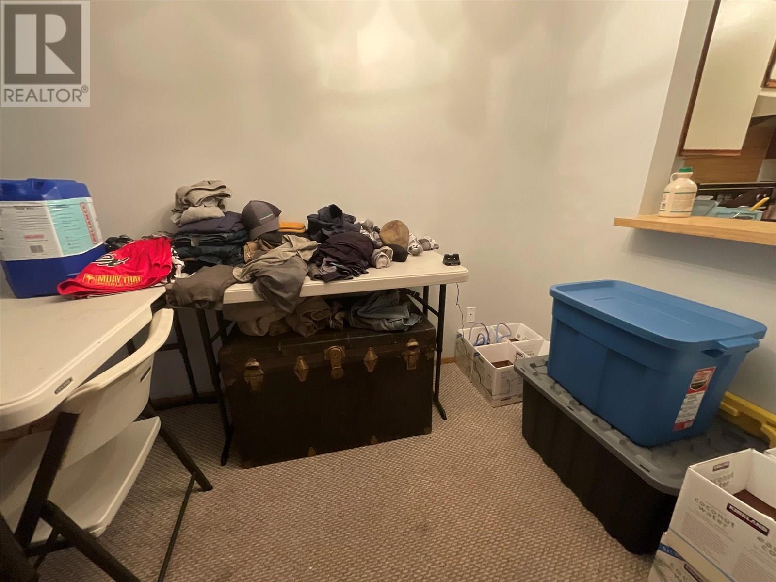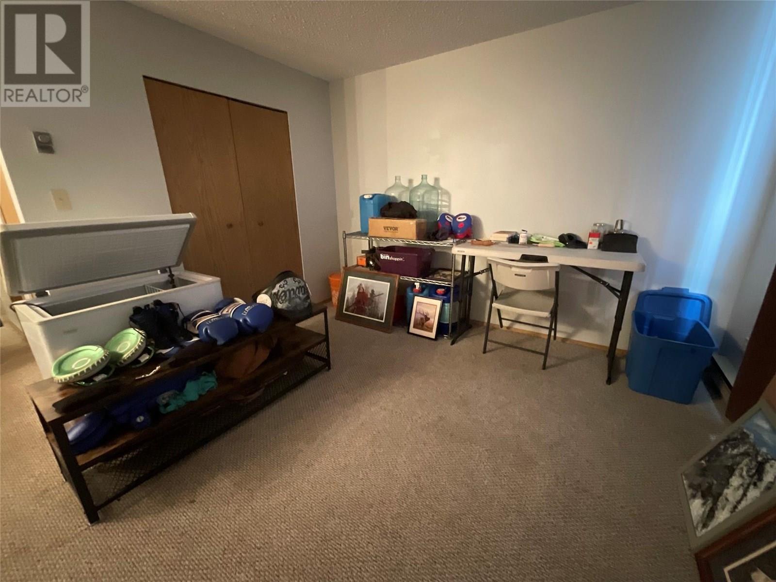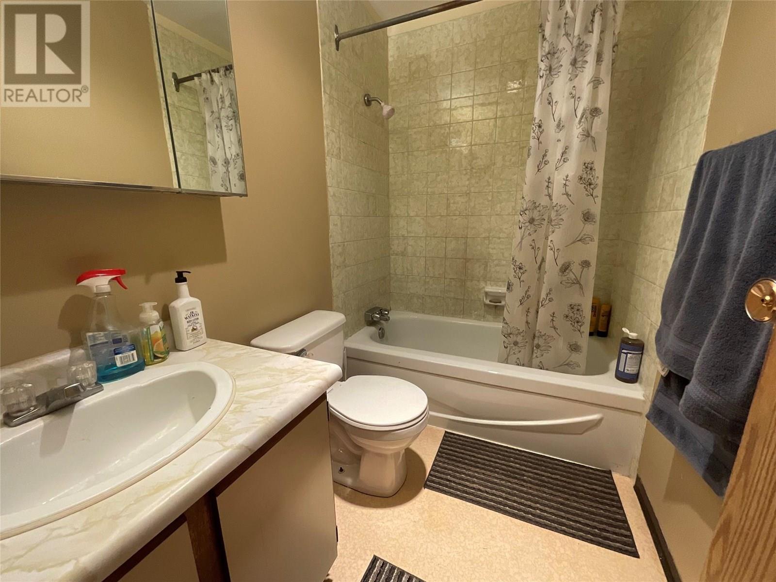195 Chamberlain Crescent Unit# 202 Tumbler Ridge, British Columbia V0C 2W0
1 Bathroom
452 ft2
Other
Baseboard Heaters
$52,000Maintenance, Reserve Fund Contributions, Insurance, Ground Maintenance, Other, See Remarks
$147.10 Monthly
Maintenance, Reserve Fund Contributions, Insurance, Ground Maintenance, Other, See Remarks
$147.10 MonthlyYOU DON’T HAVE TO BE A BACHELOR IN ORDER TO BUY THIS BACHELOR SUITE! Everything is within reach in the kitchen. If you don’t have a dining room table and chairs, you could simply put 2 bar stools at the pass through. Hang your big TV on the exterior wall and watch it while cooking dinner. The “nook” is the perfect spot for your bed. Whether you’re a minimalist or an investor (currently tenant occupied), why not consider this condo? Call your agent today to view. (id:46156)
Property Details
| MLS® Number | 10357915 |
| Property Type | Single Family |
| Neigbourhood | Tumbler Ridge |
| Community Name | 195 Chamberlain |
| Community Features | Pets Not Allowed, Rentals Allowed |
| Parking Space Total | 1 |
| Storage Type | Storage, Locker |
Building
| Bathroom Total | 1 |
| Amenities | Laundry - Coin Op |
| Appliances | Refrigerator, Oven, Hood Fan |
| Architectural Style | Other |
| Constructed Date | 1983 |
| Exterior Finish | Wood Siding |
| Flooring Type | Carpeted, Linoleum |
| Heating Fuel | Electric |
| Heating Type | Baseboard Heaters |
| Roof Material | Asphalt Shingle |
| Roof Style | Unknown |
| Stories Total | 1 |
| Size Interior | 452 Ft2 |
| Type | Apartment |
| Utility Water | Municipal Water |
Land
| Acreage | No |
| Sewer | Municipal Sewage System |
| Size Total Text | Under 1 Acre |
Rooms
| Level | Type | Length | Width | Dimensions |
|---|---|---|---|---|
| Main Level | Full Bathroom | 7'10'' x 4'11'' | ||
| Main Level | Storage | 4'8'' x 3'7'' | ||
| Main Level | Dining Room | 8'2'' x 5'5'' | ||
| Main Level | Living Room | 7'7'' x 5'5'' | ||
| Main Level | Kitchen | 8'9'' x 5'5'' | ||
| Main Level | Bedroom - Bachelor | 11'6'' x 8'4'' |


