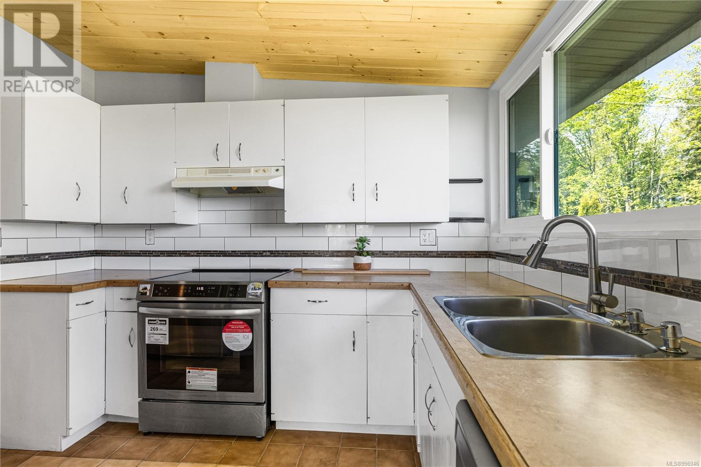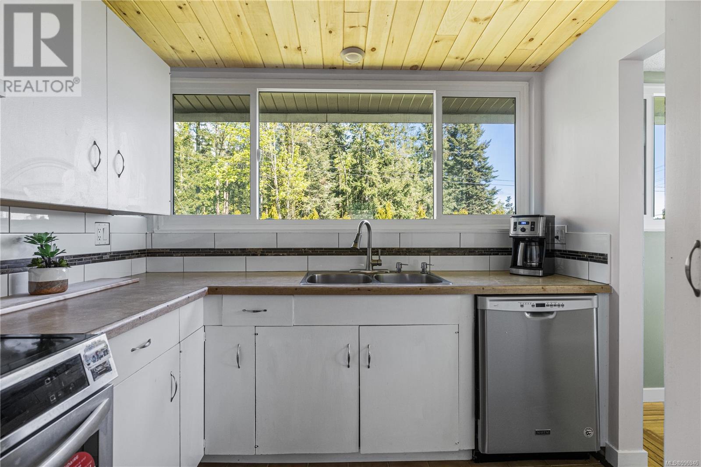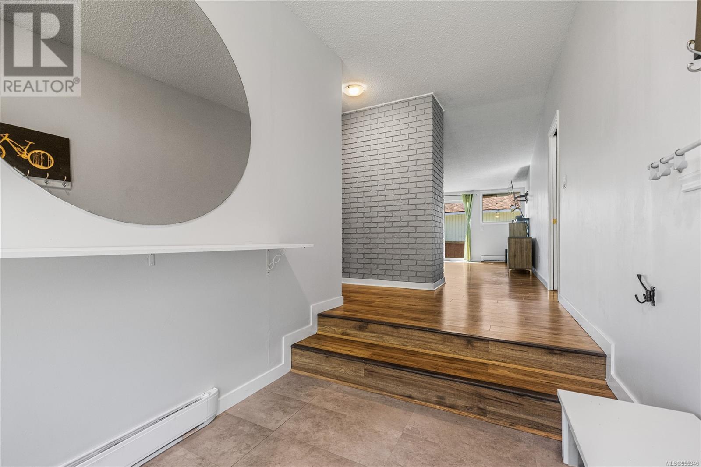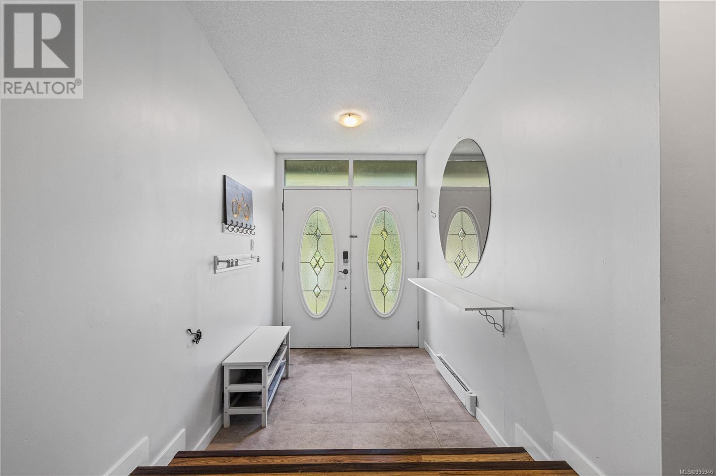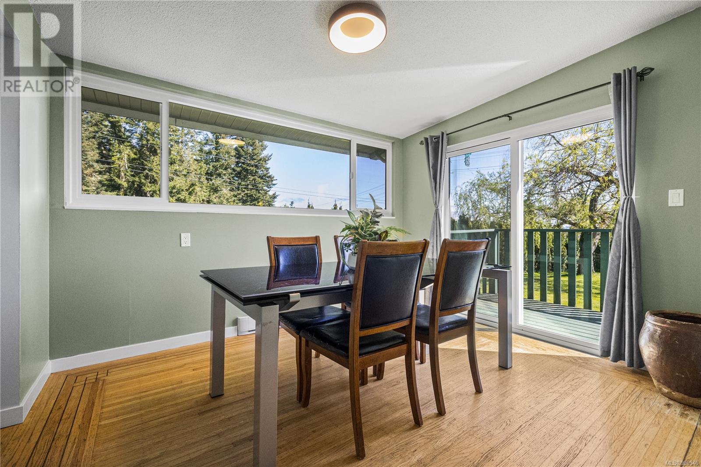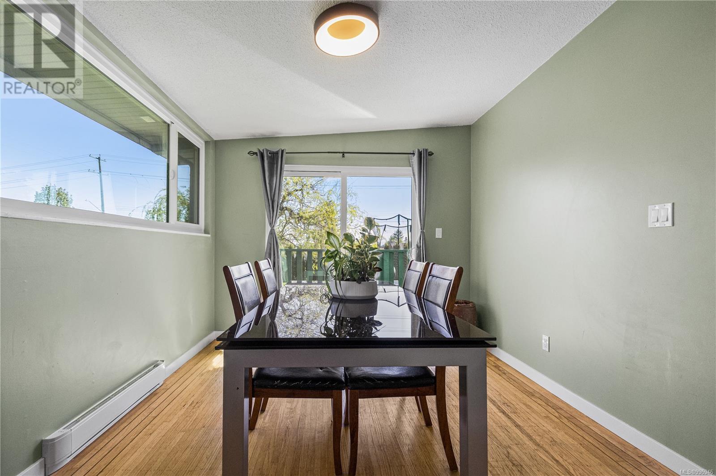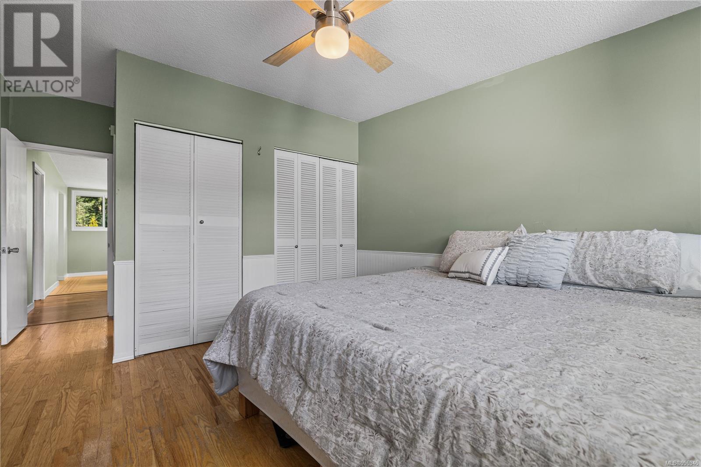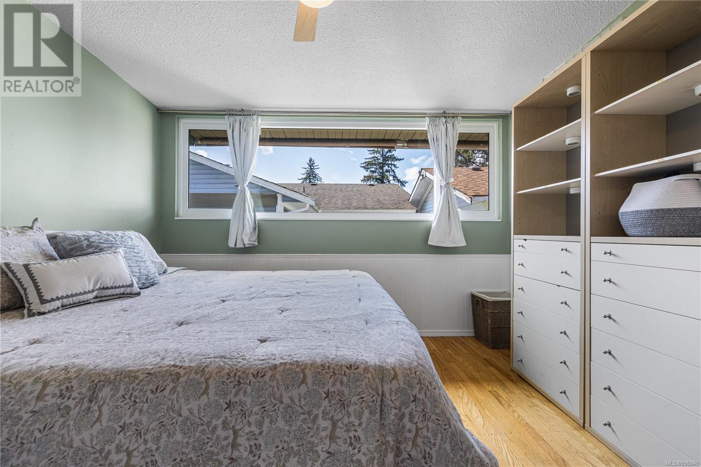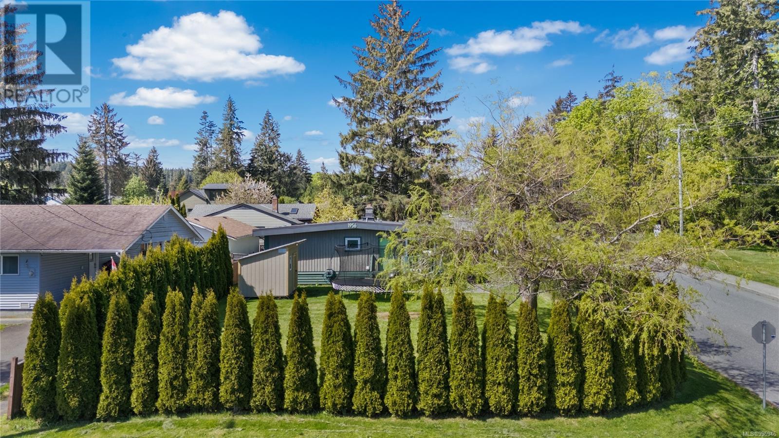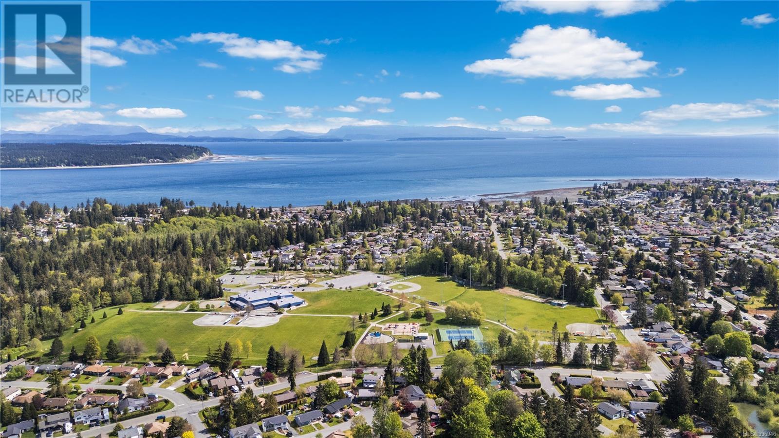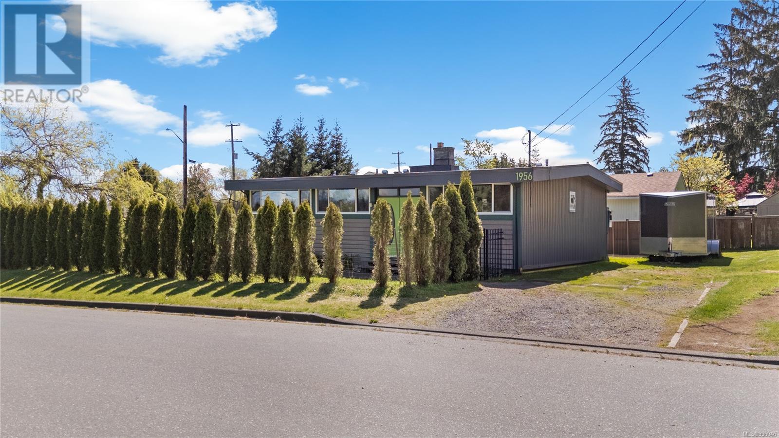3 Bedroom
2 Bathroom
1,361 ft2
Fireplace
None
Baseboard Heaters
$584,999
Discover the perfect blend of comfort and convenience with this affordable rancher, ideally situated right across the street from Willow Point Park and the Sportsplex. This charming home features an open concept layout that maintains a sense of separation between the primary living area and the two additional bedrooms, providing both privacy and versatility. Set on a large lot, there is ample space to build a garage or shop, or to park your extra toys. Recent updates include new windows, a newer roof, a hot water tank, and a newly upgraded encapsulated crawl space, ensuring peace of mind and energy efficiency. The home is bathed in natural light, thanks to its large windows, and offers easy access to a plethora of activities just steps away from your front door, eliminating the need for car travel. This is a fantastic opportunity to enjoy a vibrant lifestyle in a highly desirable location and at an affordable price. (id:46156)
Open House
This property has open houses!
Starts at:
11:30 am
Ends at:
1:00 pm
Property Details
|
MLS® Number
|
996946 |
|
Property Type
|
Single Family |
|
Neigbourhood
|
Willow Point |
|
Features
|
Central Location, Other |
|
Parking Space Total
|
2 |
|
Plan
|
Vip37837 |
|
Structure
|
Shed |
Building
|
Bathroom Total
|
2 |
|
Bedrooms Total
|
3 |
|
Constructed Date
|
1975 |
|
Cooling Type
|
None |
|
Fireplace Present
|
Yes |
|
Fireplace Total
|
1 |
|
Heating Fuel
|
Electric |
|
Heating Type
|
Baseboard Heaters |
|
Size Interior
|
1,361 Ft2 |
|
Total Finished Area
|
1361 Sqft |
|
Type
|
House |
Parking
Land
|
Access Type
|
Road Access |
|
Acreage
|
No |
|
Size Irregular
|
8276 |
|
Size Total
|
8276 Sqft |
|
Size Total Text
|
8276 Sqft |
|
Zoning Type
|
Residential |
Rooms
| Level |
Type |
Length |
Width |
Dimensions |
|
Main Level |
Living Room |
|
|
27'8 x 15'7 |
|
Main Level |
Laundry Room |
|
|
5'7 x 8'3 |
|
Main Level |
Kitchen |
|
|
10'1 x 8'7 |
|
Main Level |
Entrance |
|
|
7'9 x 6'7 |
|
Main Level |
Dining Room |
|
|
9'9 x 11'7 |
|
Main Level |
Bedroom |
|
|
13'10 x 10'7 |
|
Main Level |
Bedroom |
|
|
13'7 x 10'7 |
|
Main Level |
Primary Bedroom |
|
|
18'0 x 11'5 |
|
Main Level |
Ensuite |
|
|
4-Piece |
|
Main Level |
Bathroom |
|
|
4-Piece |
https://www.realtor.ca/real-estate/28245227/1956-alder-st-s-campbell-river-willow-point




