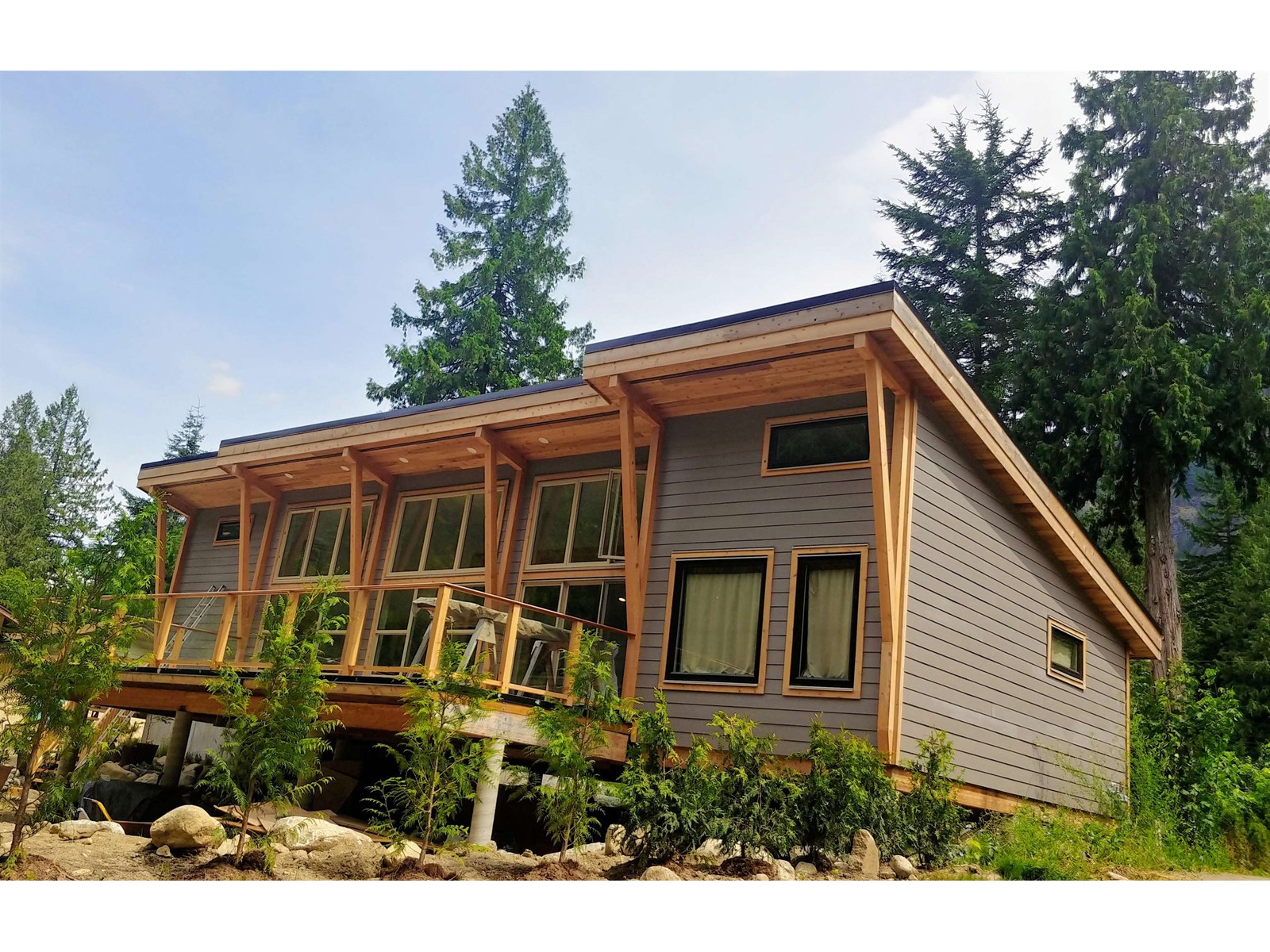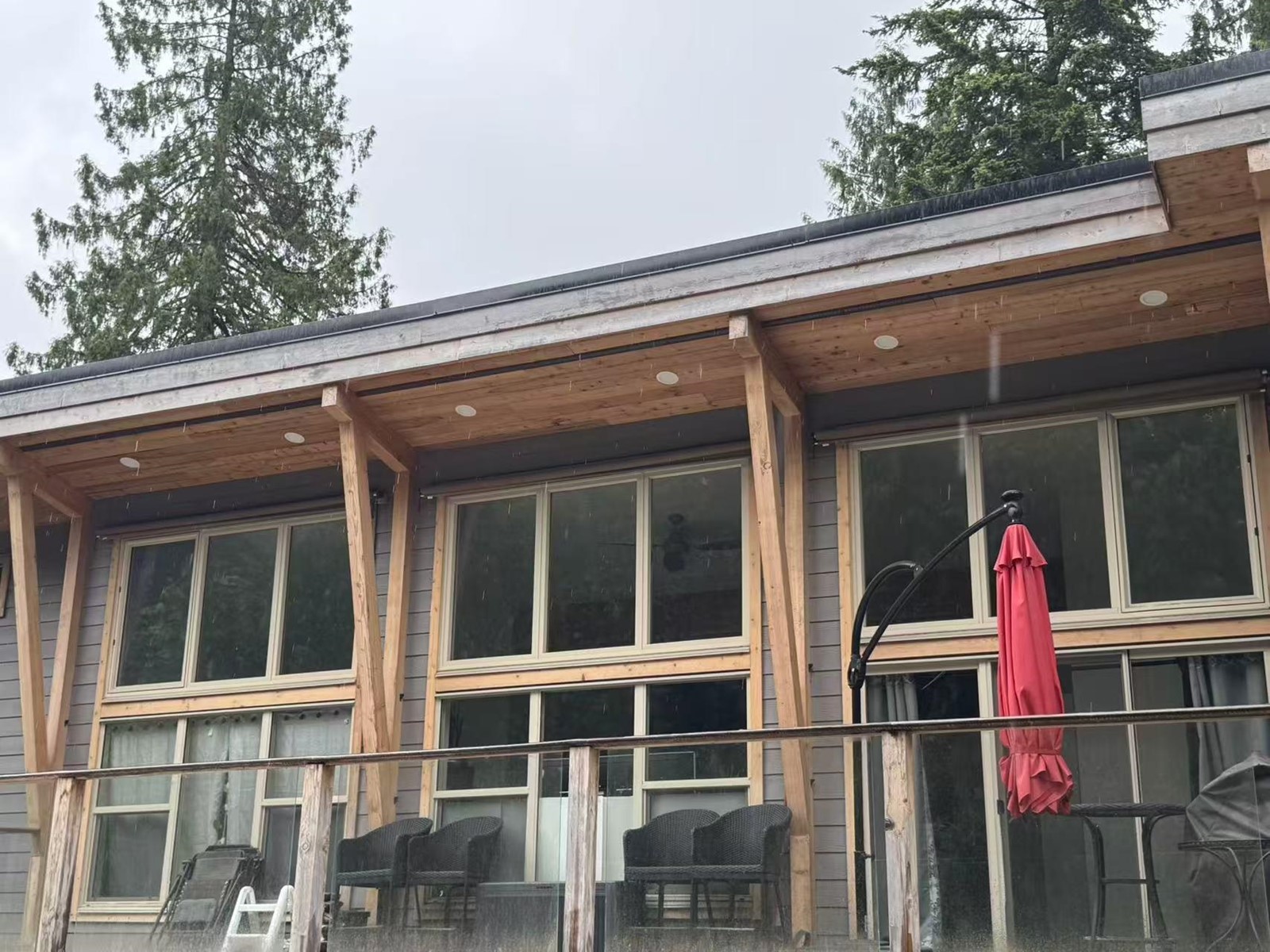2 Bedroom
2 Bathroom
1,460 ft2
Baseboard Heaters, Heat Pump
$895,000
Welcome to 19565 Silverhope Road, a 5yr-old 2-bedroom, 2-bathroom home in Hope, BC. Overlooking a half-acre property and offering mountain and creekside views minutes from major highways and central Hope. The bright interior has 14ft ceilings, modern kitchen, dining and living areas, and a 500sq ft back patio. Enjoy the convenience of a large, flat circular driveway in front and expansive backyard with gardens, forested picnic areas, and creekside views. With nature and nearby amenities at your doorstep, this home offers tranquility and convenience. (id:46156)
Property Details
|
MLS® Number
|
R2988923 |
|
Property Type
|
Single Family |
|
Storage Type
|
Storage |
|
View Type
|
Mountain View |
Building
|
Bathroom Total
|
2 |
|
Bedrooms Total
|
2 |
|
Amenities
|
Laundry - In Suite |
|
Appliances
|
Washer, Dryer, Refrigerator, Stove, Dishwasher |
|
Basement Type
|
None |
|
Constructed Date
|
2019 |
|
Construction Style Attachment
|
Detached |
|
Heating Type
|
Baseboard Heaters, Heat Pump |
|
Stories Total
|
1 |
|
Size Interior
|
1,460 Ft2 |
|
Type
|
House |
Parking
Land
|
Acreage
|
No |
|
Size Frontage
|
100 Ft |
|
Size Irregular
|
0.58 |
|
Size Total
|
0.58 Ac |
|
Size Total Text
|
0.58 Ac |
Rooms
| Level |
Type |
Length |
Width |
Dimensions |
|
Above |
Loft |
8 ft ,4 in |
12 ft |
8 ft ,4 in x 12 ft |
|
Main Level |
Primary Bedroom |
12 ft ,3 in |
17 ft ,8 in |
12 ft ,3 in x 17 ft ,8 in |
|
Main Level |
Bedroom 2 |
8 ft ,6 in |
11 ft ,1 in |
8 ft ,6 in x 11 ft ,1 in |
|
Main Level |
Kitchen |
12 ft ,3 in |
8 ft ,3 in |
12 ft ,3 in x 8 ft ,3 in |
|
Main Level |
Living Room |
20 ft |
15 ft |
20 ft x 15 ft |
|
Main Level |
Great Room |
18 ft ,9 in |
12 ft ,1 in |
18 ft ,9 in x 12 ft ,1 in |
|
Main Level |
Laundry Room |
5 ft ,7 in |
3 ft ,1 in |
5 ft ,7 in x 3 ft ,1 in |
https://www.realtor.ca/real-estate/28149424/19565-silverhope-road-hope-hope



































