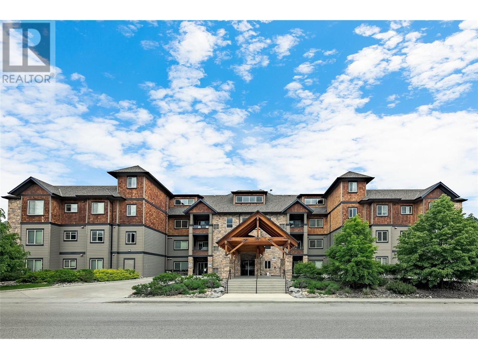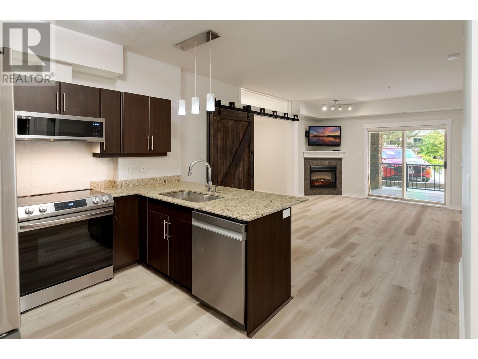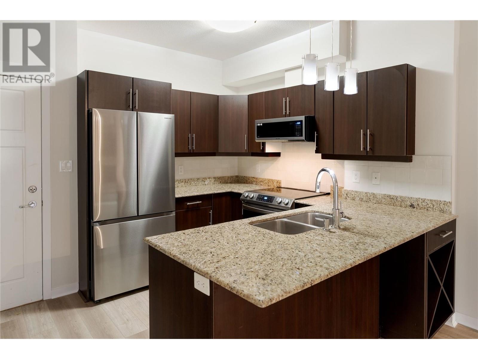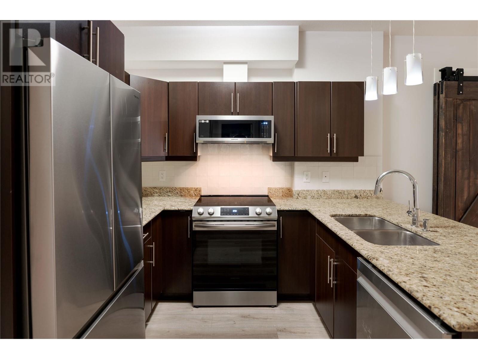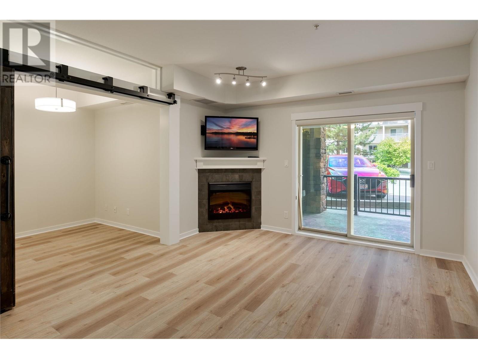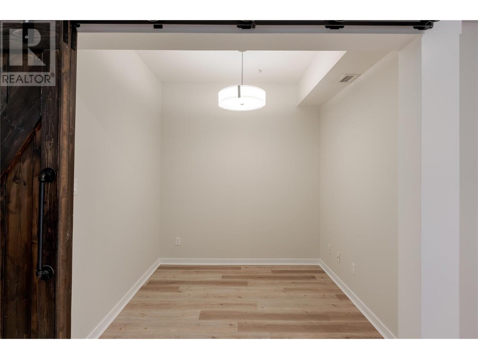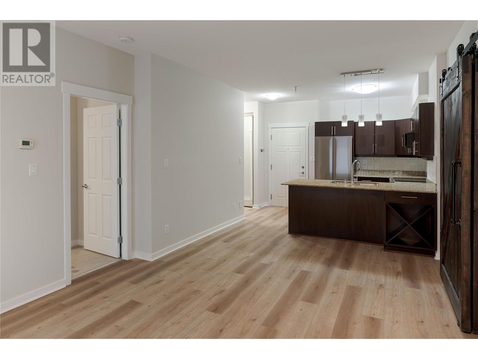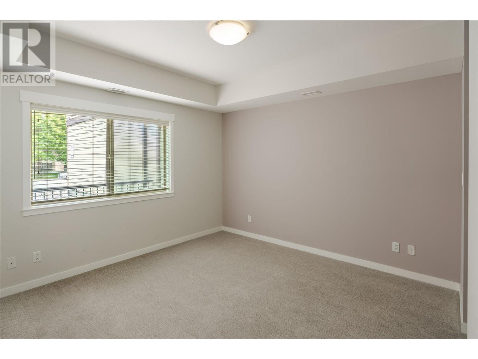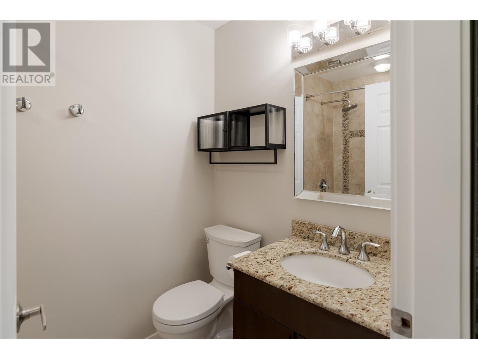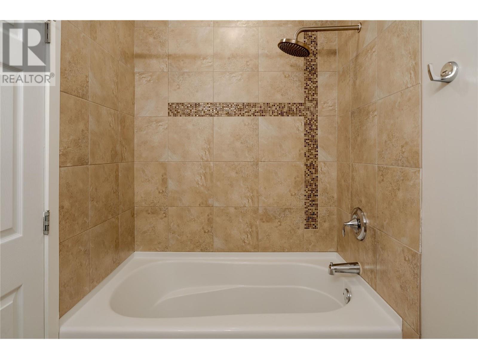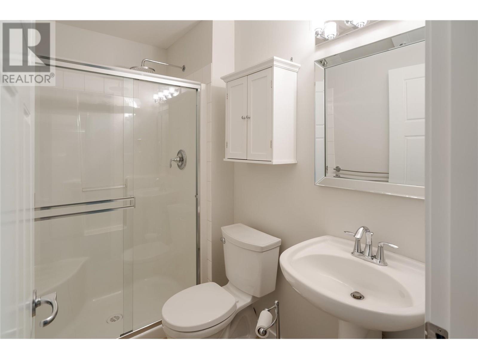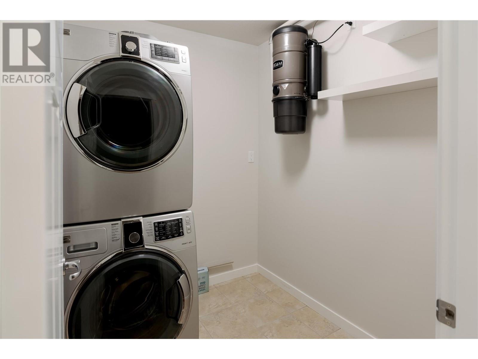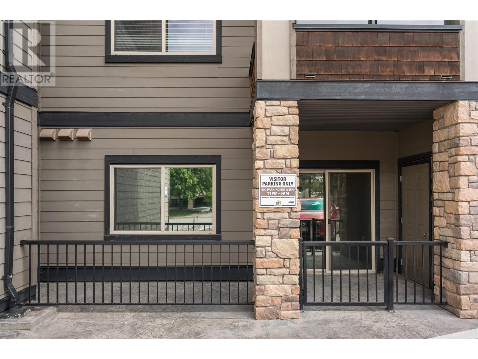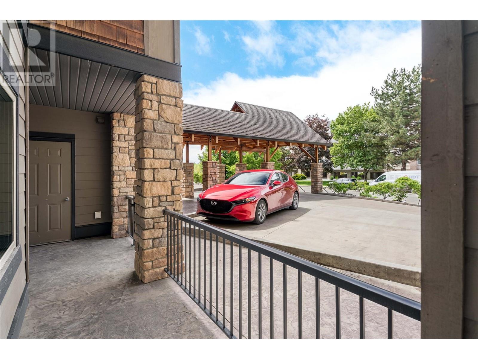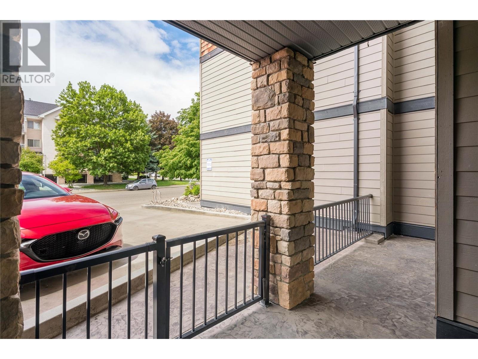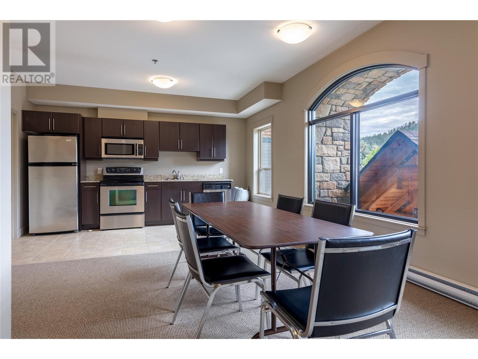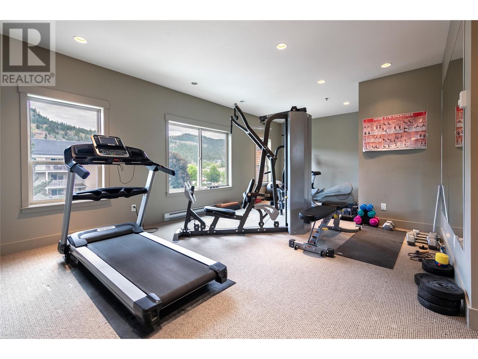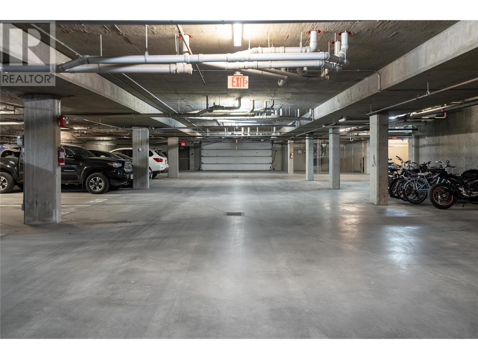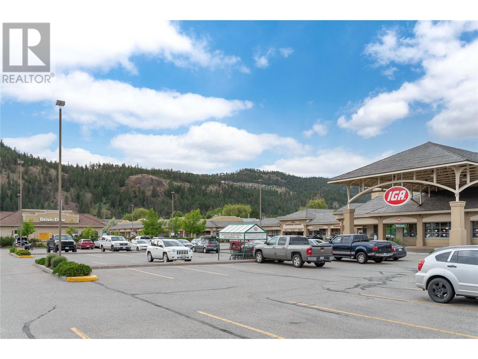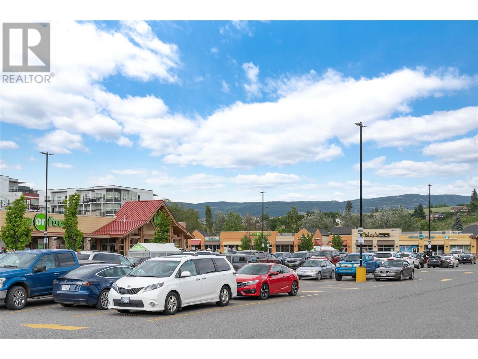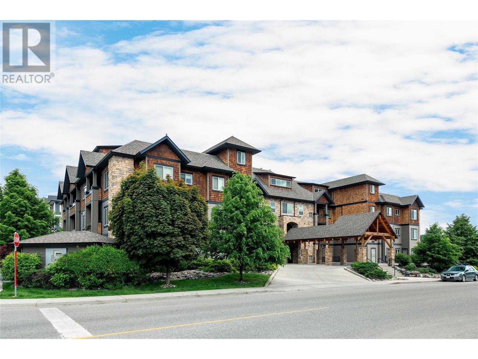1 Bedroom
2 Bathroom
780 ft2
Other
Fireplace
Central Air Conditioning
Forced Air
Level
$394,900Maintenance,
$316.25 Monthly
Located in the heart of North Glenmore, this stylish and move-in-ready 1-bedroom plus den condo offers the perfect blend of convenience, comfort, and flexibility. With walk-out access, this home is ideal for pet owners, downsizers, and those who value a low-maintenance, lock-and-leave lifestyle. Inside, you'll find a thoughtfully designed open layout with updated flooring, granite countertops, and stainless steel appliances. The kitchen opens to the living space, featuring a cozy electric fireplace and large sliding doors to your covered patio. The spacious den—complete with a modern barn door—is perfect for a home office or guest room. The suite offers two full bathrooms, including an ensuite with soaker tub and a second bathroom with a walk-in shower. The primary bedroom is generously sized and offers great natural light with privacy, thanks to the mature trees outside your window. Additional features include secure underground parking, and access to building amenities: a well-equipped gym, and community lounge with kitchen. Just steps to shopping at Glenpark Village, restaurants, schools, walking trails, and transit. Rentals and pets allowed with restrictions. Quick possession possible—an excellent opportunity for first-time buyers, investors, or those looking to simplify without compromising lifestyle. (id:46156)
Property Details
|
MLS® Number
|
10348615 |
|
Property Type
|
Single Family |
|
Neigbourhood
|
North Glenmore |
|
Community Name
|
The Mosaic |
|
Amenities Near By
|
Golf Nearby, Public Transit, Airport, Park, Schools, Shopping |
|
Features
|
Level Lot |
|
Parking Space Total
|
1 |
|
Storage Type
|
Storage, Locker |
Building
|
Bathroom Total
|
2 |
|
Bedrooms Total
|
1 |
|
Architectural Style
|
Other |
|
Constructed Date
|
2007 |
|
Cooling Type
|
Central Air Conditioning |
|
Exterior Finish
|
Other |
|
Fireplace Fuel
|
Electric |
|
Fireplace Present
|
Yes |
|
Fireplace Total
|
1 |
|
Fireplace Type
|
Unknown |
|
Flooring Type
|
Carpeted, Laminate |
|
Heating Fuel
|
Electric |
|
Heating Type
|
Forced Air |
|
Roof Material
|
Asphalt Shingle |
|
Roof Style
|
Unknown |
|
Stories Total
|
1 |
|
Size Interior
|
780 Ft2 |
|
Type
|
Apartment |
|
Utility Water
|
Municipal Water |
Parking
|
Additional Parking
|
|
|
Underground
|
|
Land
|
Access Type
|
Easy Access |
|
Acreage
|
No |
|
Land Amenities
|
Golf Nearby, Public Transit, Airport, Park, Schools, Shopping |
|
Landscape Features
|
Level |
|
Sewer
|
Municipal Sewage System |
|
Size Total Text
|
Under 1 Acre |
|
Zoning Type
|
Unknown |
Rooms
| Level |
Type |
Length |
Width |
Dimensions |
|
Main Level |
Full Ensuite Bathroom |
|
|
7'5'' x 4'11'' |
|
Main Level |
Primary Bedroom |
|
|
11'9'' x 11'10'' |
|
Main Level |
Laundry Room |
|
|
6'8'' x 6'1'' |
|
Main Level |
Full Bathroom |
|
|
4'7'' x 8'0'' |
|
Main Level |
Den |
|
|
8'1'' x 7'10'' |
|
Main Level |
Living Room |
|
|
12'7'' x 17'3'' |
|
Main Level |
Kitchen |
|
|
7'6'' x 9'8'' |
|
Main Level |
Other |
|
|
3'11'' x 8'8'' |
https://www.realtor.ca/real-estate/28350421/1957-kane-road-unit-101-kelowna-north-glenmore


