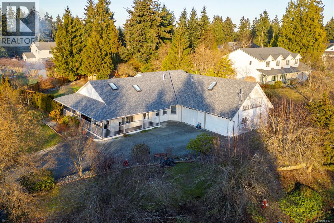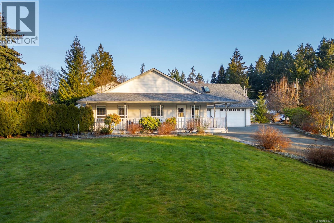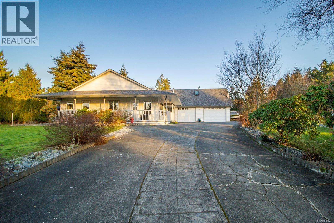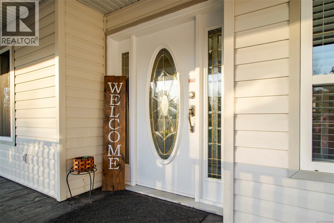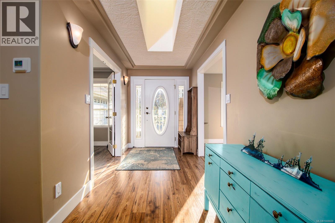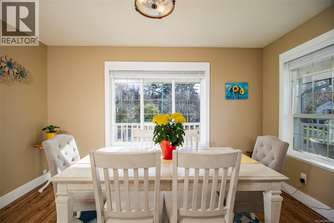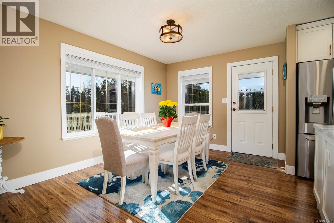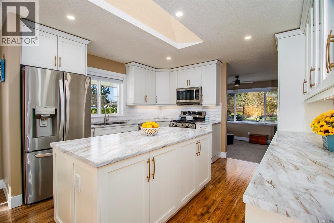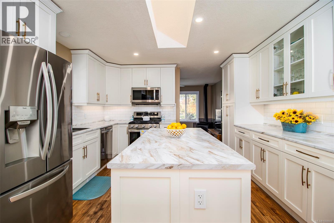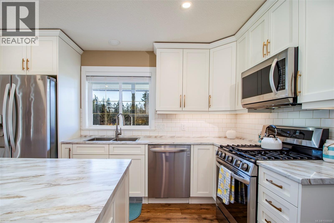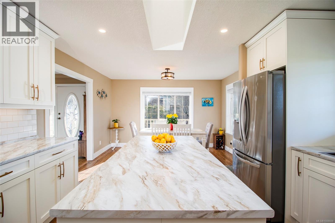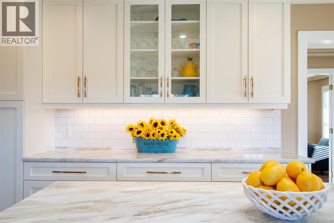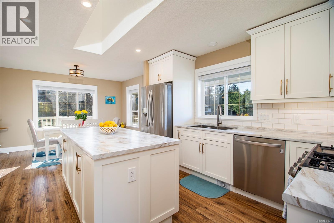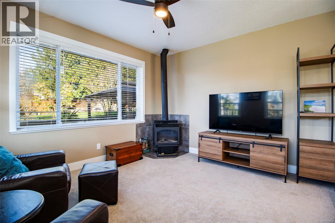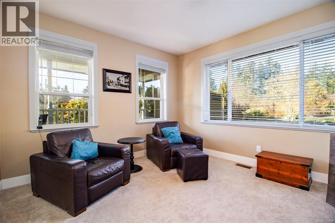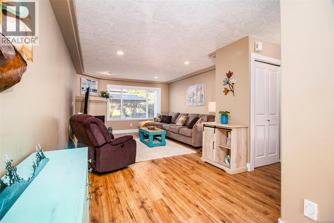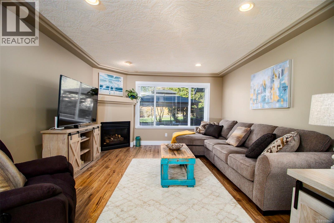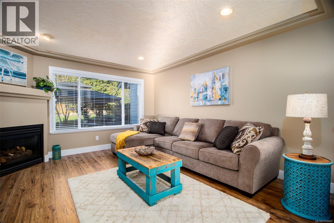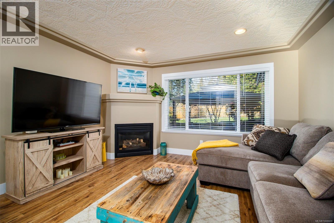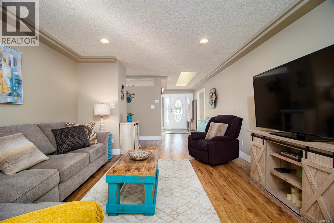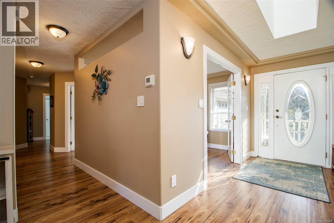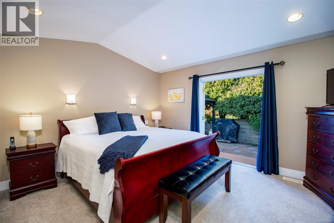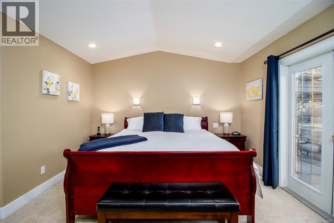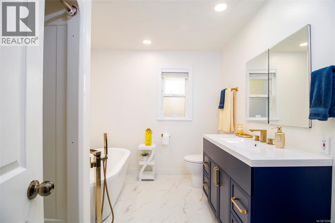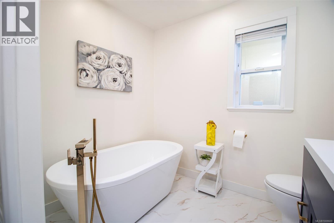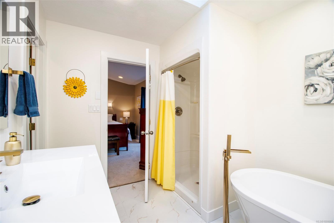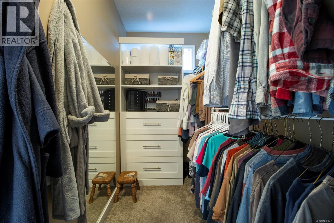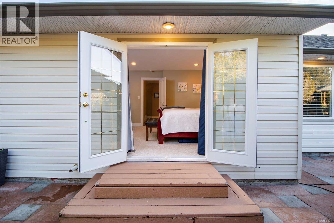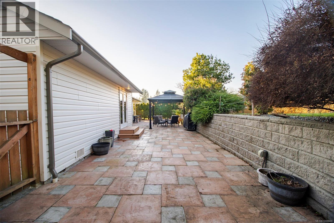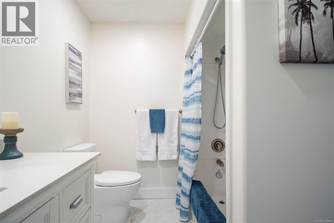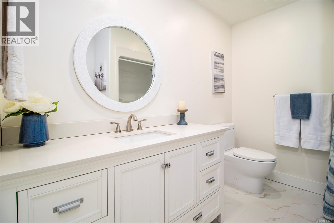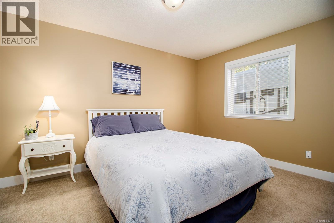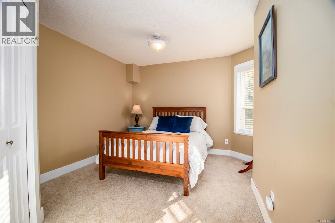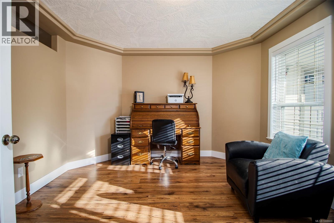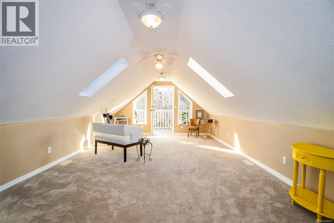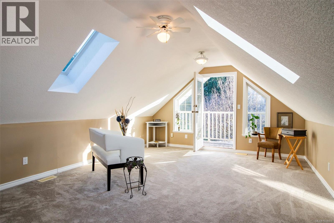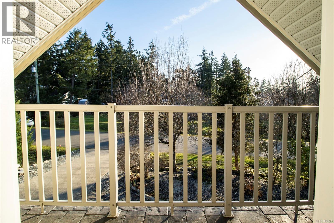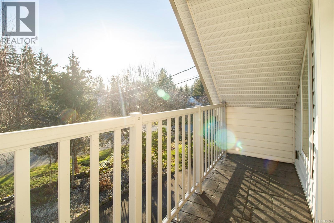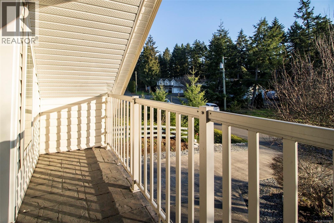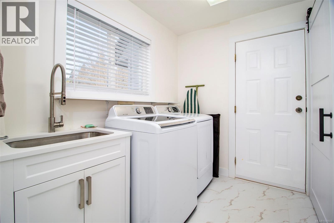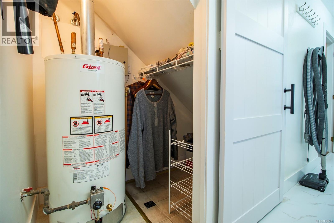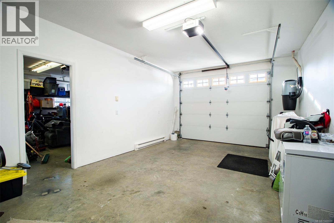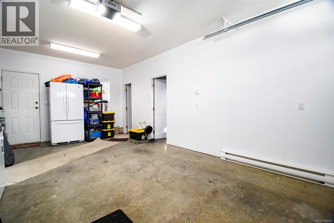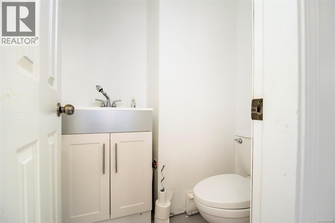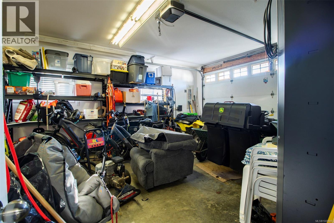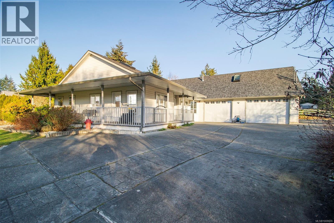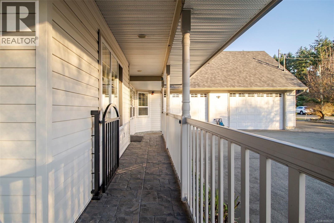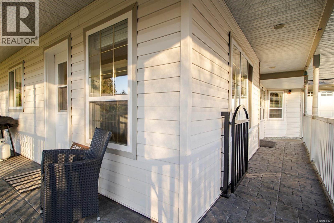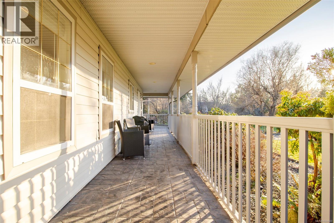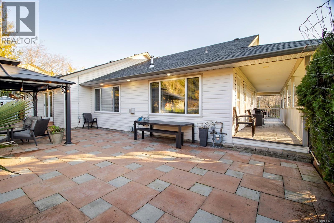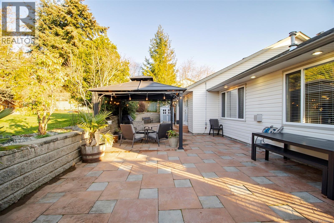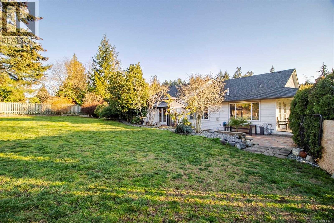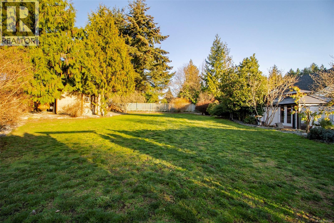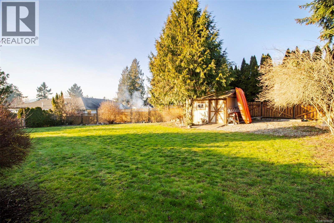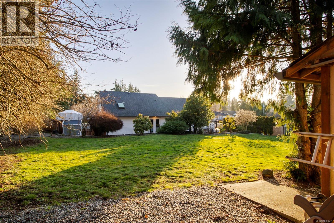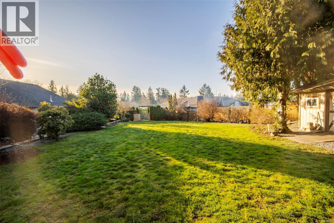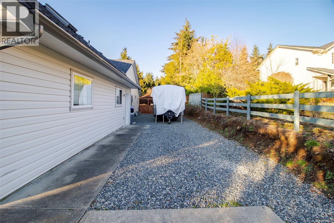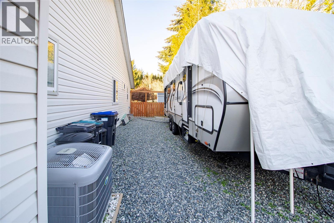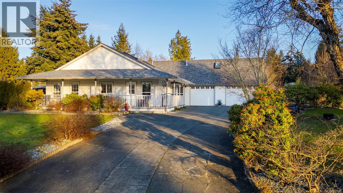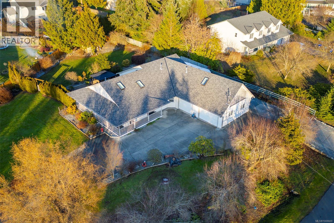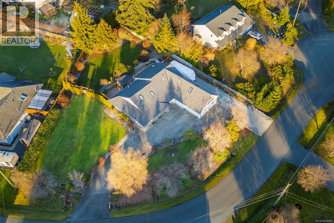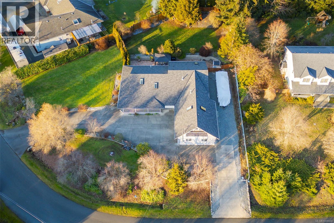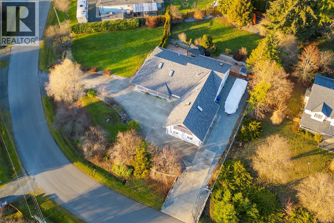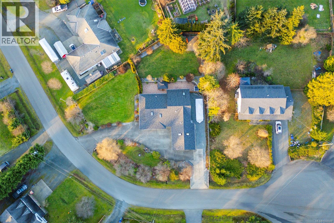4 Bedroom
3 Bathroom
2,271 ft2
Fireplace
Air Conditioned, Central Air Conditioning
Forced Air
$1,050,000
Discover this charming 2,200 sq ft rancher in Cedar, BC. Nestled in a tranquil cul-de-sac on a flat half-acre lot, this home offers 3 bedrooms, 3 bathrooms, a den/office, and a 200 sq ft bonus room above the double garage. You instantly feel at home when greeted by the charming veranda that leads to a beautifully landscaped backyard featuring a paver stone patio, perfect for outdoor gatherings. Inside you'll find an updated kitchen boasting newer appliances, complemented by modernized flooring throughout the entire house, and two almost fully updated bathrooms. Take your pick between two gas fireplaces to cozy up by in the evenings, and enjoy the comfort of air conditioning keeping your home cool in the summer. Dont forget to take advantage, and appreciate all the local trails and the proximity to Hemer Park, while also being walking distance to Mahle house and all the other amenities at Cedar village. This property seamlessly blends comfort, style, and location, making it a must-see. (id:46156)
Property Details
|
MLS® Number
|
1008669 |
|
Property Type
|
Single Family |
|
Neigbourhood
|
Cedar |
|
Features
|
Private Setting, Southern Exposure, Other |
|
Parking Space Total
|
6 |
|
Plan
|
Vip62590 |
Building
|
Bathroom Total
|
3 |
|
Bedrooms Total
|
4 |
|
Constructed Date
|
1997 |
|
Cooling Type
|
Air Conditioned, Central Air Conditioning |
|
Fireplace Present
|
Yes |
|
Fireplace Total
|
2 |
|
Heating Fuel
|
Natural Gas |
|
Heating Type
|
Forced Air |
|
Size Interior
|
2,271 Ft2 |
|
Total Finished Area
|
2271 Sqft |
|
Type
|
House |
Land
|
Access Type
|
Road Access |
|
Acreage
|
No |
|
Size Irregular
|
21344 |
|
Size Total
|
21344 Sqft |
|
Size Total Text
|
21344 Sqft |
|
Zoning Description
|
Rs2m |
|
Zoning Type
|
Residential |
Rooms
| Level |
Type |
Length |
Width |
Dimensions |
|
Second Level |
Bonus Room |
|
|
22'9 x 9'7 |
|
Main Level |
Primary Bedroom |
|
|
14'2 x 12'4 |
|
Main Level |
Bedroom |
|
|
11'10 x 11'2 |
|
Main Level |
Laundry Room |
|
|
14'8 x 6'4 |
|
Main Level |
Living Room |
|
|
17'1 x 13'3 |
|
Main Level |
Family Room |
|
|
13'0 x 11'9 |
|
Main Level |
Ensuite |
|
|
4-Piece |
|
Main Level |
Kitchen |
|
|
13'0 x 12'0 |
|
Main Level |
Dining Room |
|
|
13'0 x 9'7 |
|
Main Level |
Bedroom |
|
|
13'10 x 9'11 |
|
Main Level |
Bedroom |
|
|
9'11 x 9'10 |
|
Main Level |
Bathroom |
|
|
2-Piece |
|
Main Level |
Bathroom |
|
|
4-Piece |
https://www.realtor.ca/real-estate/28746108/1960-emma-way-nanaimo-cedar


