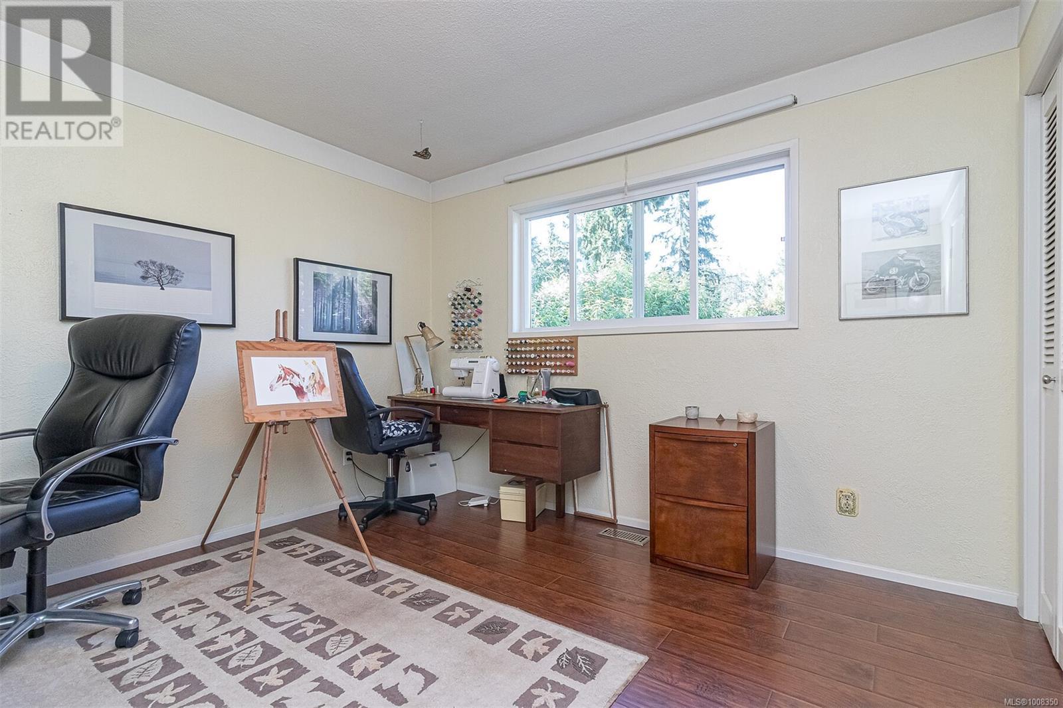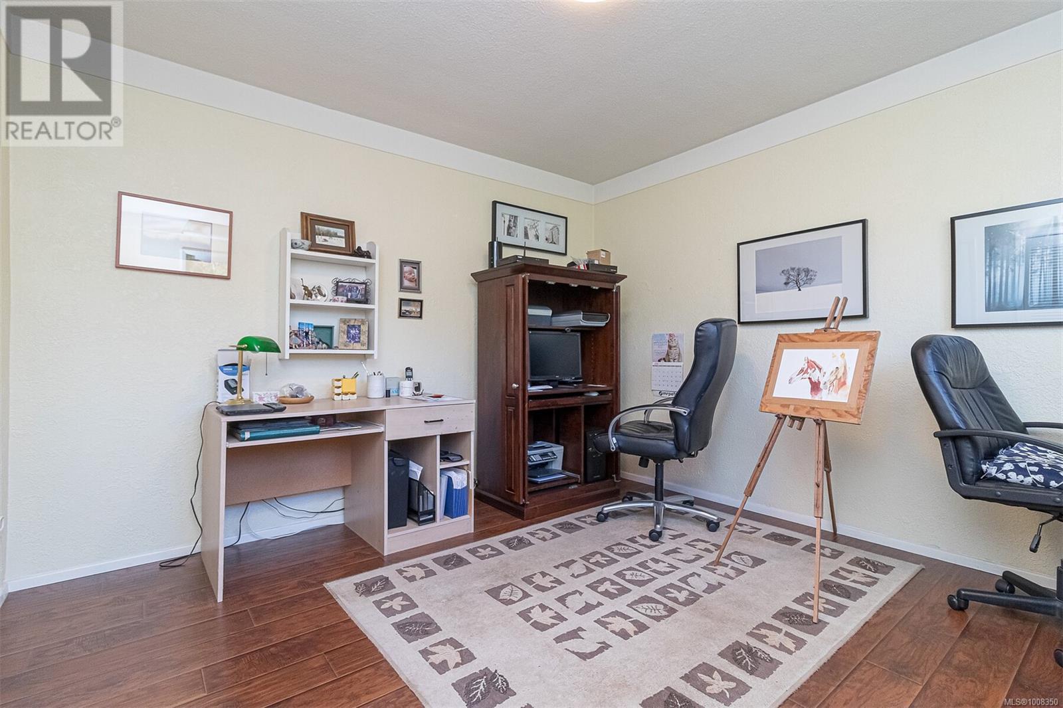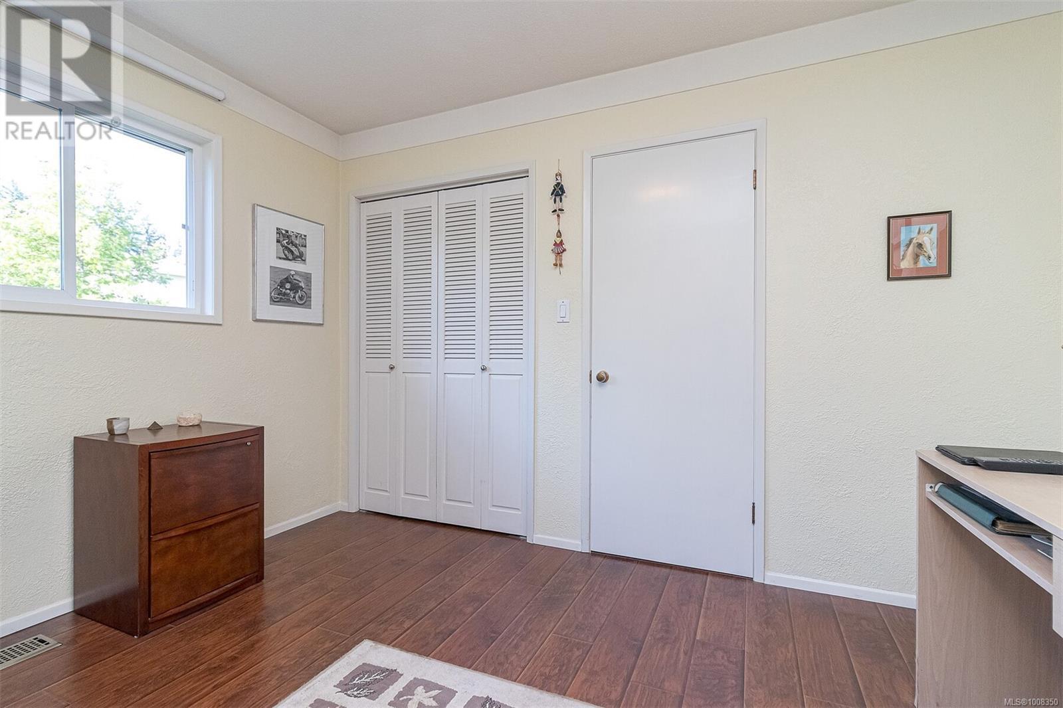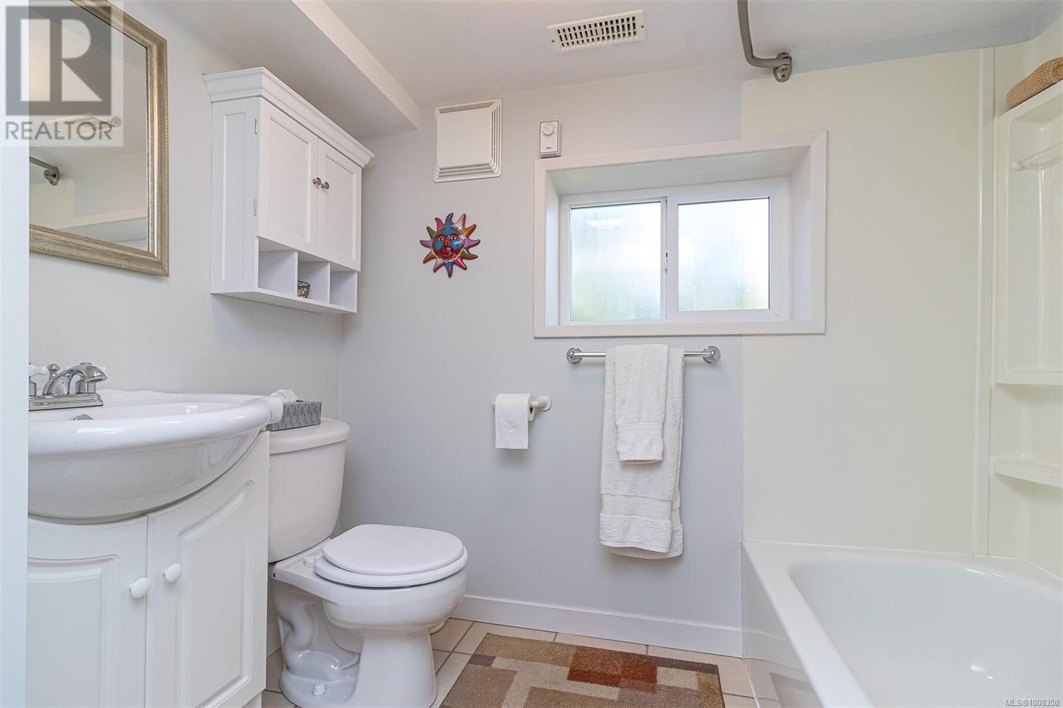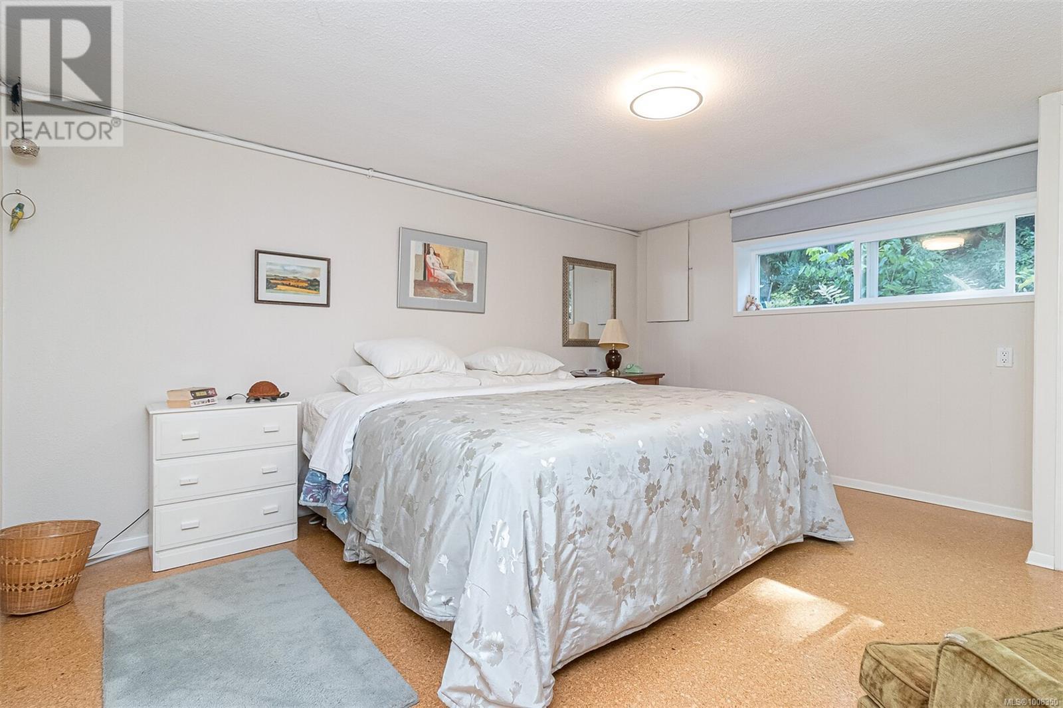4 Bedroom
2 Bathroom
3,041 ft2
Character, Westcoast
Fireplace
Air Conditioned
Heat Pump
$1,275,000
Charming and beautifully updated 4BD/2BA family home on a beautifully landscaped, level 0.35-acre lot in a country setting. Enjoy lush gardens, fruit trees & a true indoor/outdoor lifestyle. Recent updates include heat pump, furnace, A/C (2023), vinyl windows, roof (2017), large deck, and kitchen with quartz counters & more. The main level features a bright living room w/hardwood floors, cozy fireplace & large picture windows, plus a dining area w/built-in shelving & access to the scenic deck. Generous primary bdrm, 2nd bdrm & a 4pc bath complete this floor. The walk-out lower level offers a family room, 2 more bdrms, 4pc bath & laundry/mudroom, ideal for in-laws or an easy mortgage helper. Double garage w/upper storage, plus separate driveway for RV/boat parking. A gardener’s dream w/greenhouse & garden sheds. Meticulous & thoughtfully maintained for 36 yrs making it easy to call this home. Conveniently located near schools, shopping, parks, and rec center in the heart of Saanichton. (id:46156)
Property Details
|
MLS® Number
|
1008350 |
|
Property Type
|
Single Family |
|
Neigbourhood
|
Saanichton |
|
Features
|
Park Setting, Private Setting, Other, Rectangular |
|
Parking Space Total
|
6 |
|
Plan
|
Vip17745 |
|
Structure
|
Greenhouse, Shed |
Building
|
Bathroom Total
|
2 |
|
Bedrooms Total
|
4 |
|
Architectural Style
|
Character, Westcoast |
|
Constructed Date
|
1965 |
|
Cooling Type
|
Air Conditioned |
|
Fireplace Present
|
Yes |
|
Fireplace Total
|
1 |
|
Heating Fuel
|
Electric, Propane |
|
Heating Type
|
Heat Pump |
|
Size Interior
|
3,041 Ft2 |
|
Total Finished Area
|
2596 Sqft |
|
Type
|
House |
Land
|
Access Type
|
Road Access |
|
Acreage
|
No |
|
Size Irregular
|
15242 |
|
Size Total
|
15242 Sqft |
|
Size Total Text
|
15242 Sqft |
|
Zoning Type
|
Residential |
Rooms
| Level |
Type |
Length |
Width |
Dimensions |
|
Lower Level |
Storage |
|
|
8' x 5' |
|
Lower Level |
Bathroom |
|
|
4-Piece |
|
Lower Level |
Entrance |
|
|
14' x 8' |
|
Lower Level |
Laundry Room |
|
|
13' x 8' |
|
Lower Level |
Bedroom |
|
|
14' x 11' |
|
Lower Level |
Bedroom |
|
|
14' x 13' |
|
Lower Level |
Family Room |
|
|
20' x 14' |
|
Main Level |
Porch |
|
|
12' x 8' |
|
Main Level |
Bathroom |
|
|
4-Piece |
|
Main Level |
Bedroom |
|
|
12' x 11' |
|
Main Level |
Primary Bedroom |
|
|
15' x 13' |
|
Main Level |
Kitchen |
|
|
16' x 9' |
|
Main Level |
Dining Room |
|
|
14' x 12' |
|
Main Level |
Living Room |
|
|
20' x 14' |
|
Main Level |
Entrance |
|
|
14' x 4' |
|
Other |
Storage |
|
|
9' x 7' |
|
Other |
Storage |
|
|
23' x 6' |
https://www.realtor.ca/real-estate/28655330/1961-hovey-rd-central-saanich-saanichton


































