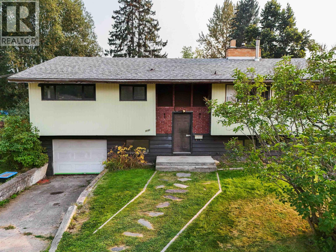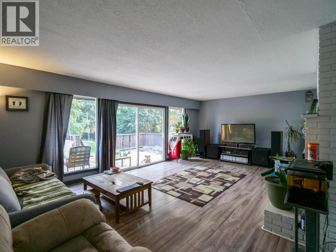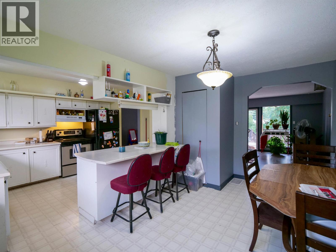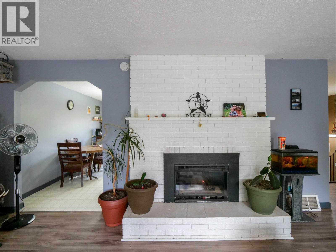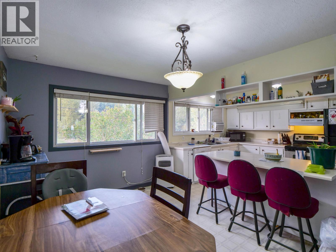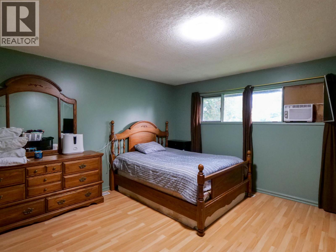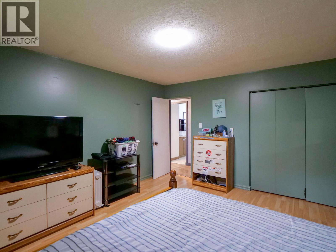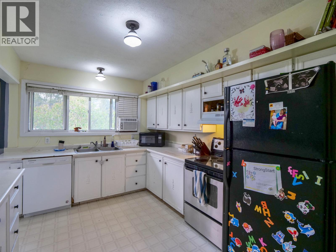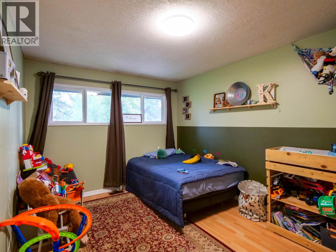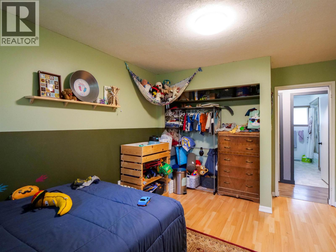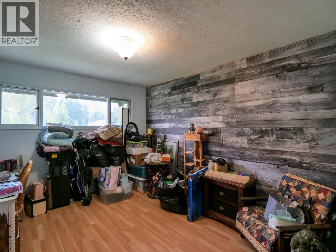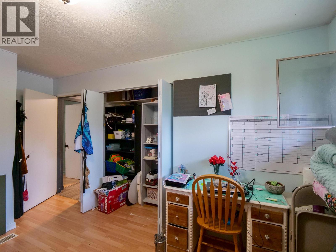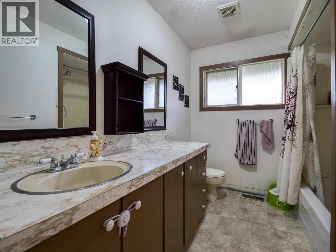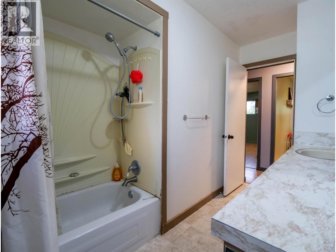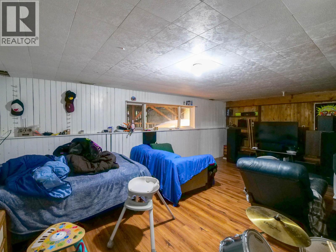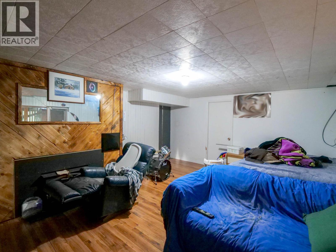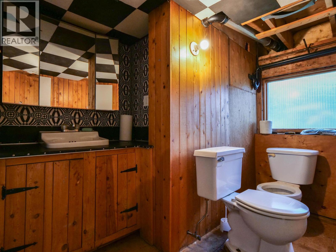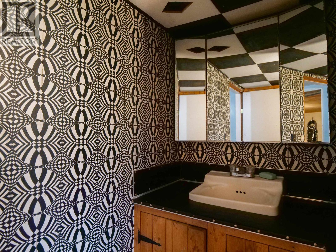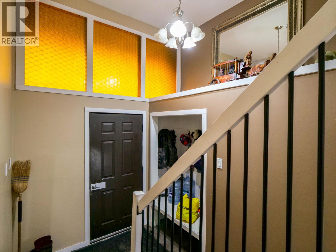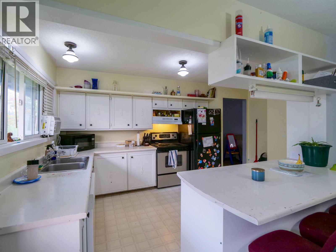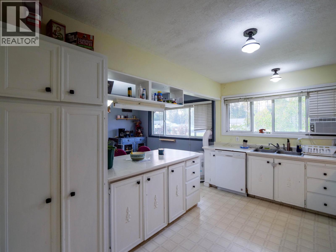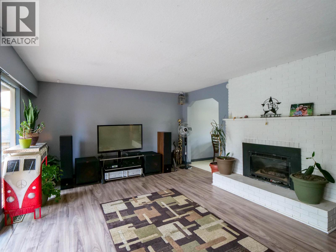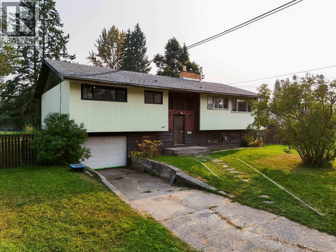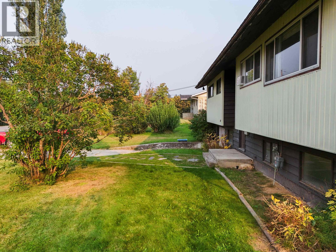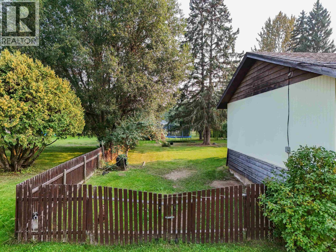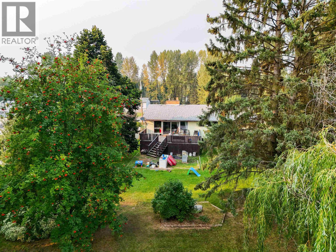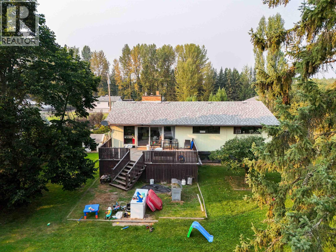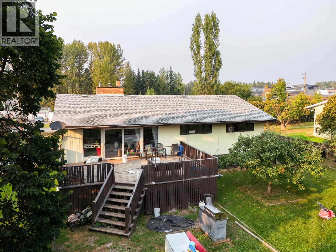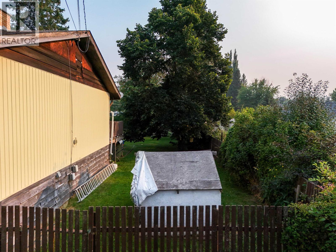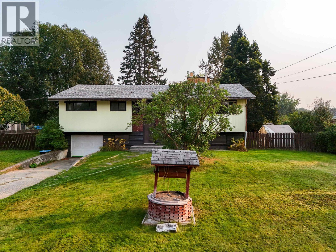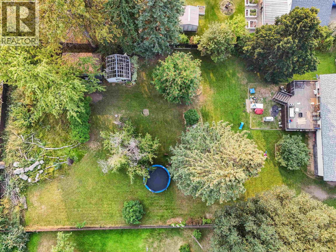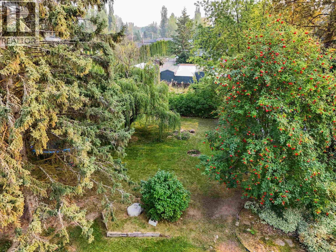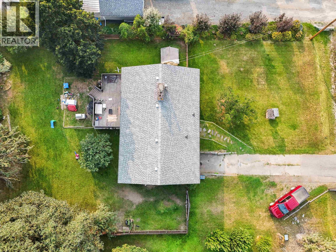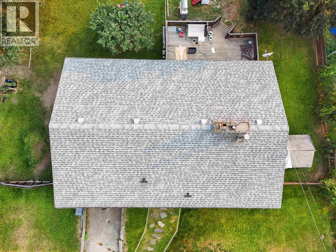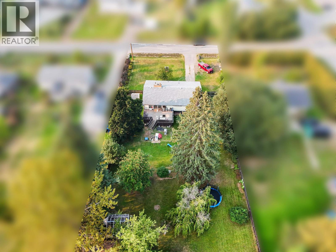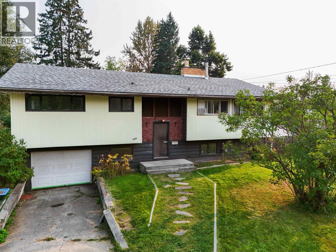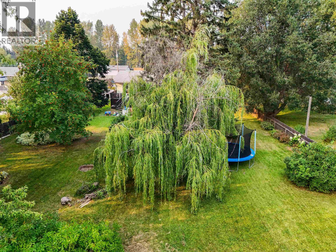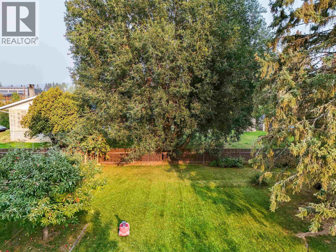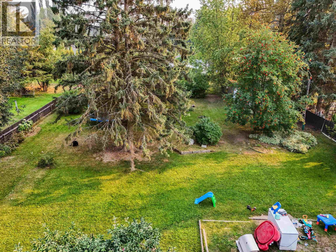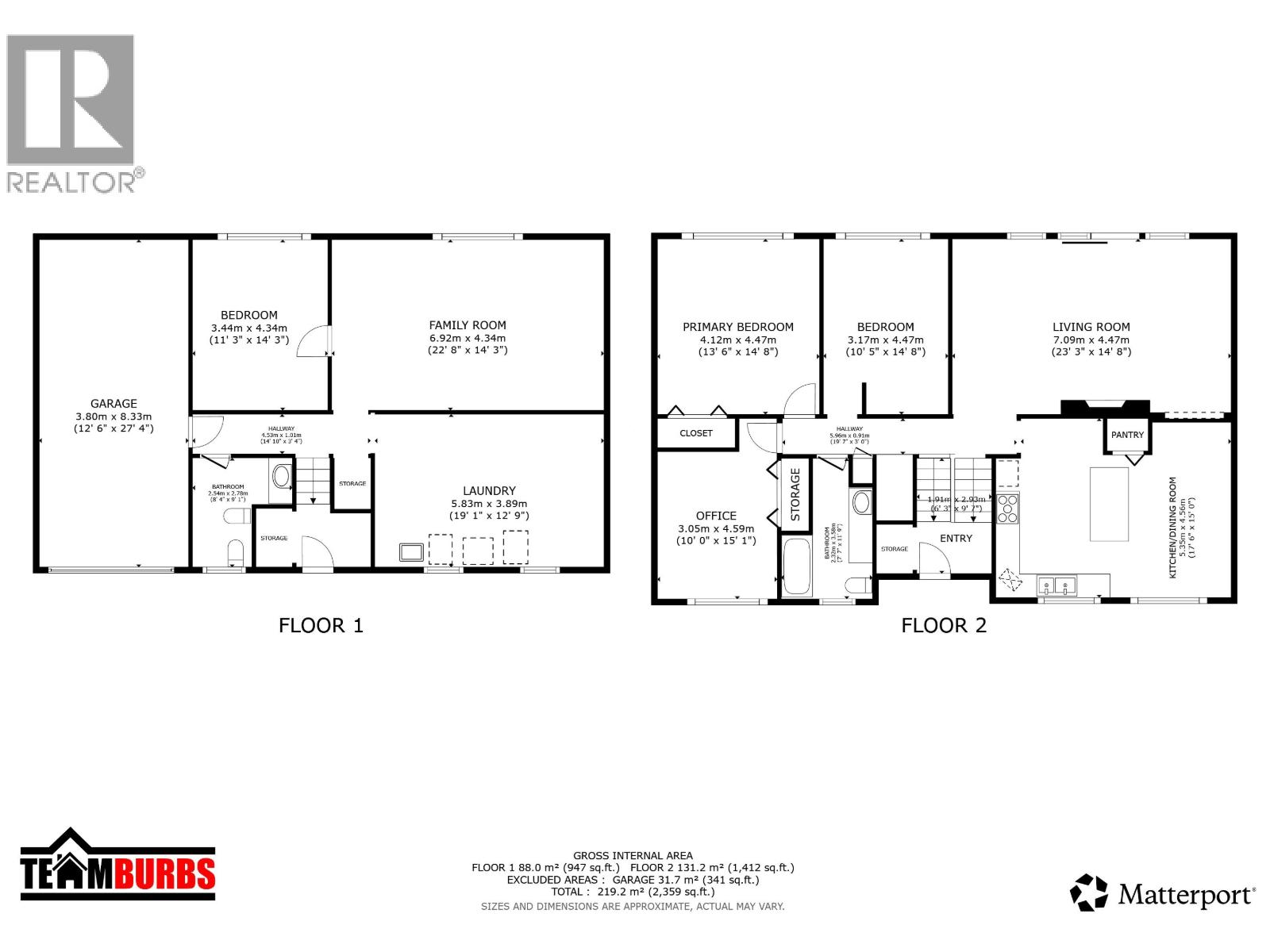4 Bedroom
2 Bathroom
2,359 ft2
Split Level Entry
Fireplace
Forced Air
$340,000
Minutes from schools (including the new QJS Junior High a stones throw away), daycare, groceries, coffee and transit, this 4-bed, 1.5-bath home with garage on just over half an acre offers both convenience and space. The main level features a spacious kitchen and bright living area, while the basement adds a large second family room, perfect for playtime, games, or movie nights. The fully fenced backyard provides space for kids, pets, gardens, and endless outdoor fun. This property offers the rare balance of in-town convenience with the elbow room to enjoy the outdoors. (id:46156)
Property Details
|
MLS® Number
|
R3047421 |
|
Property Type
|
Single Family |
Building
|
Bathroom Total
|
2 |
|
Bedrooms Total
|
4 |
|
Appliances
|
Washer, Dryer, Refrigerator, Stove, Dishwasher |
|
Architectural Style
|
Split Level Entry |
|
Basement Development
|
Partially Finished |
|
Basement Type
|
Full (partially Finished) |
|
Constructed Date
|
9999 |
|
Construction Style Attachment
|
Detached |
|
Fireplace Present
|
Yes |
|
Fireplace Total
|
1 |
|
Foundation Type
|
Concrete Perimeter |
|
Heating Fuel
|
Natural Gas |
|
Heating Type
|
Forced Air |
|
Roof Material
|
Asphalt Shingle |
|
Roof Style
|
Conventional |
|
Stories Total
|
2 |
|
Size Interior
|
2,359 Ft2 |
|
Total Finished Area
|
2359 Sqft |
|
Type
|
House |
|
Utility Water
|
Ground-level Well |
Parking
Land
|
Acreage
|
No |
|
Size Irregular
|
0.55 |
|
Size Total
|
0.55 Ac |
|
Size Total Text
|
0.55 Ac |
Rooms
| Level |
Type |
Length |
Width |
Dimensions |
|
Basement |
Family Room |
22 ft ,8 in |
14 ft ,3 in |
22 ft ,8 in x 14 ft ,3 in |
|
Basement |
Bedroom 4 |
11 ft ,3 in |
14 ft ,3 in |
11 ft ,3 in x 14 ft ,3 in |
|
Basement |
Laundry Room |
19 ft ,1 in |
12 ft ,9 in |
19 ft ,1 in x 12 ft ,9 in |
|
Main Level |
Kitchen |
17 ft ,6 in |
15 ft |
17 ft ,6 in x 15 ft |
|
Main Level |
Living Room |
23 ft ,3 in |
14 ft ,8 in |
23 ft ,3 in x 14 ft ,8 in |
|
Main Level |
Primary Bedroom |
13 ft ,6 in |
14 ft ,8 in |
13 ft ,6 in x 14 ft ,8 in |
|
Main Level |
Bedroom 2 |
10 ft ,5 in |
14 ft ,8 in |
10 ft ,5 in x 14 ft ,8 in |
|
Main Level |
Bedroom 3 |
10 ft |
15 ft ,1 in |
10 ft x 15 ft ,1 in |
https://www.realtor.ca/real-estate/28858245/1961-lombardie-drive-quesnel


