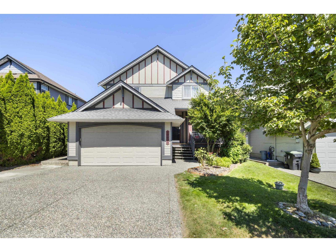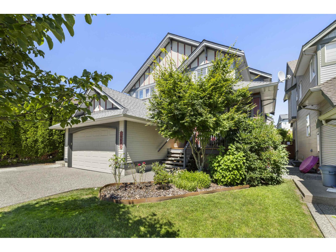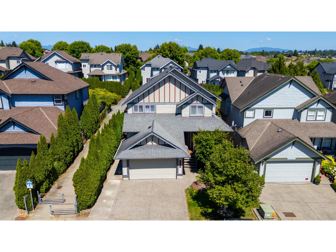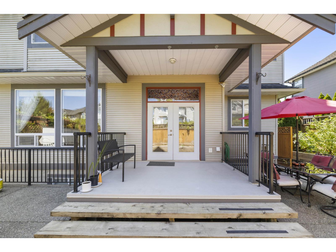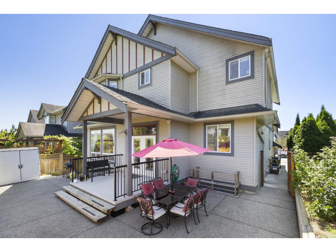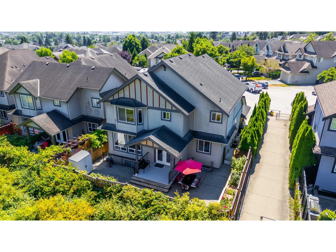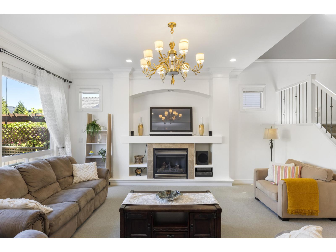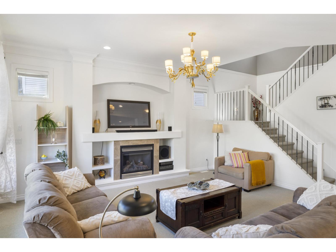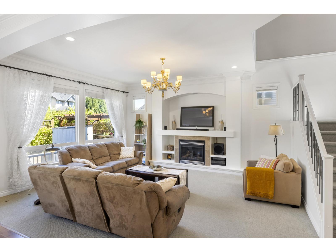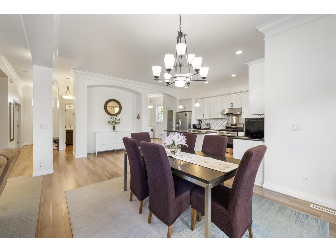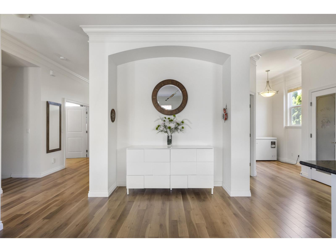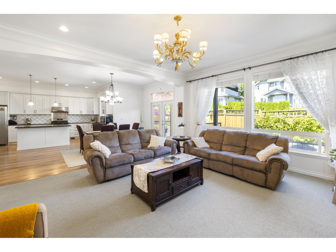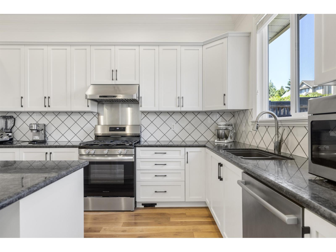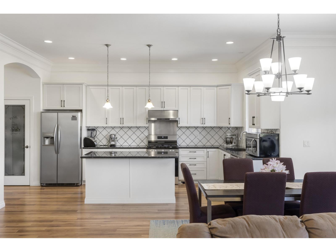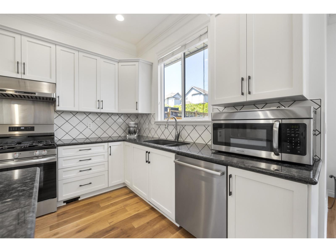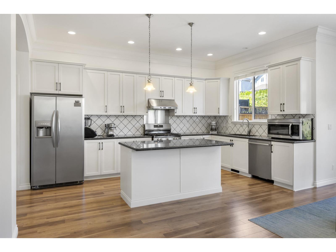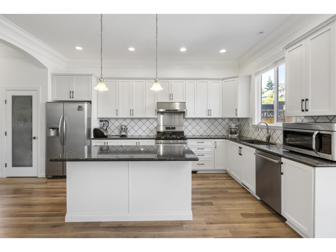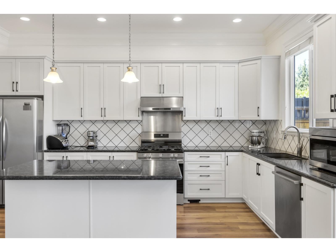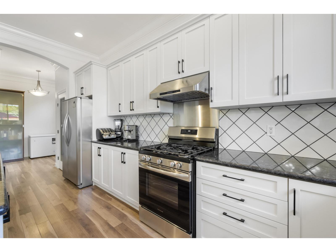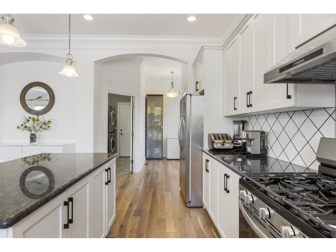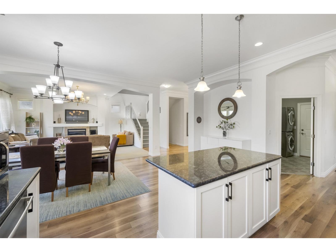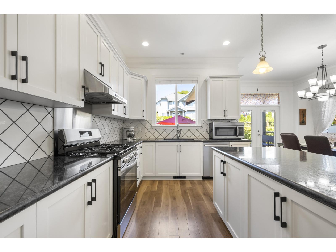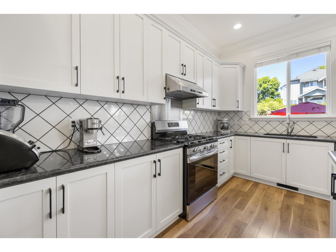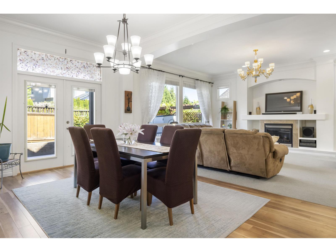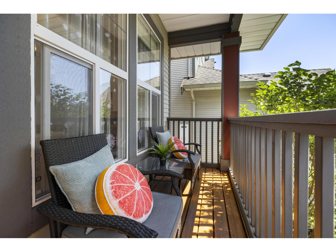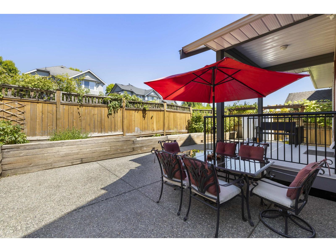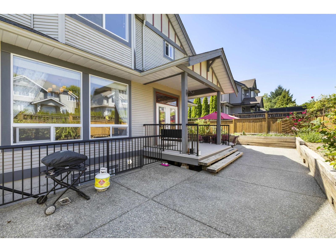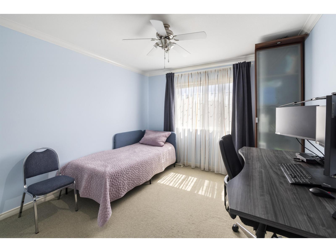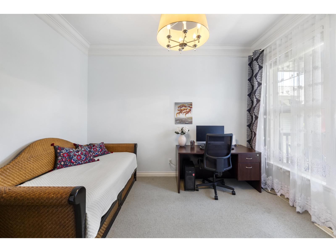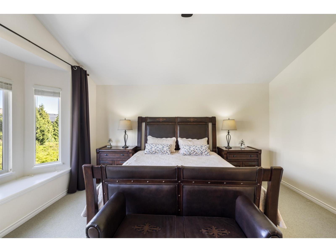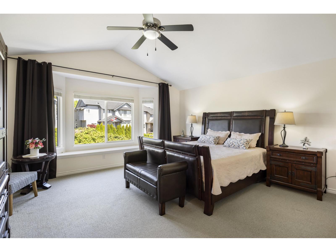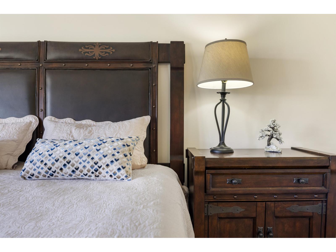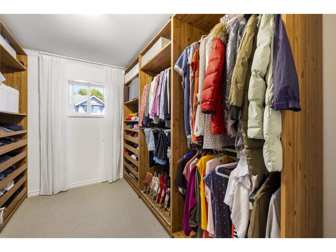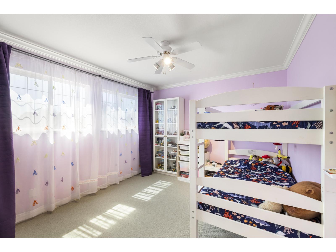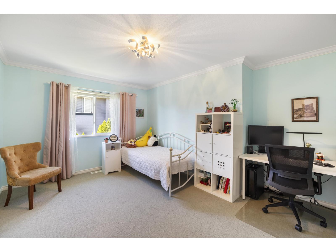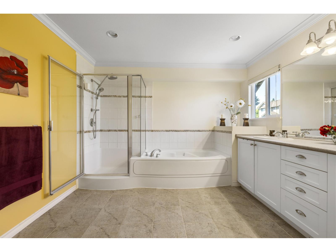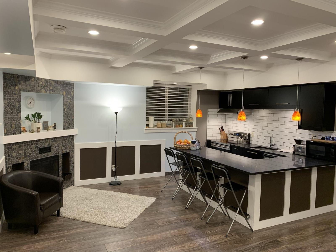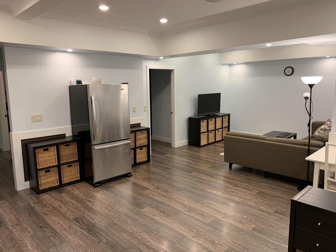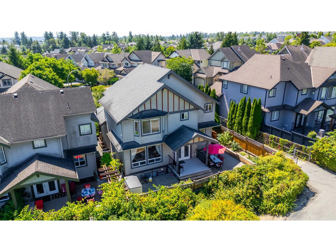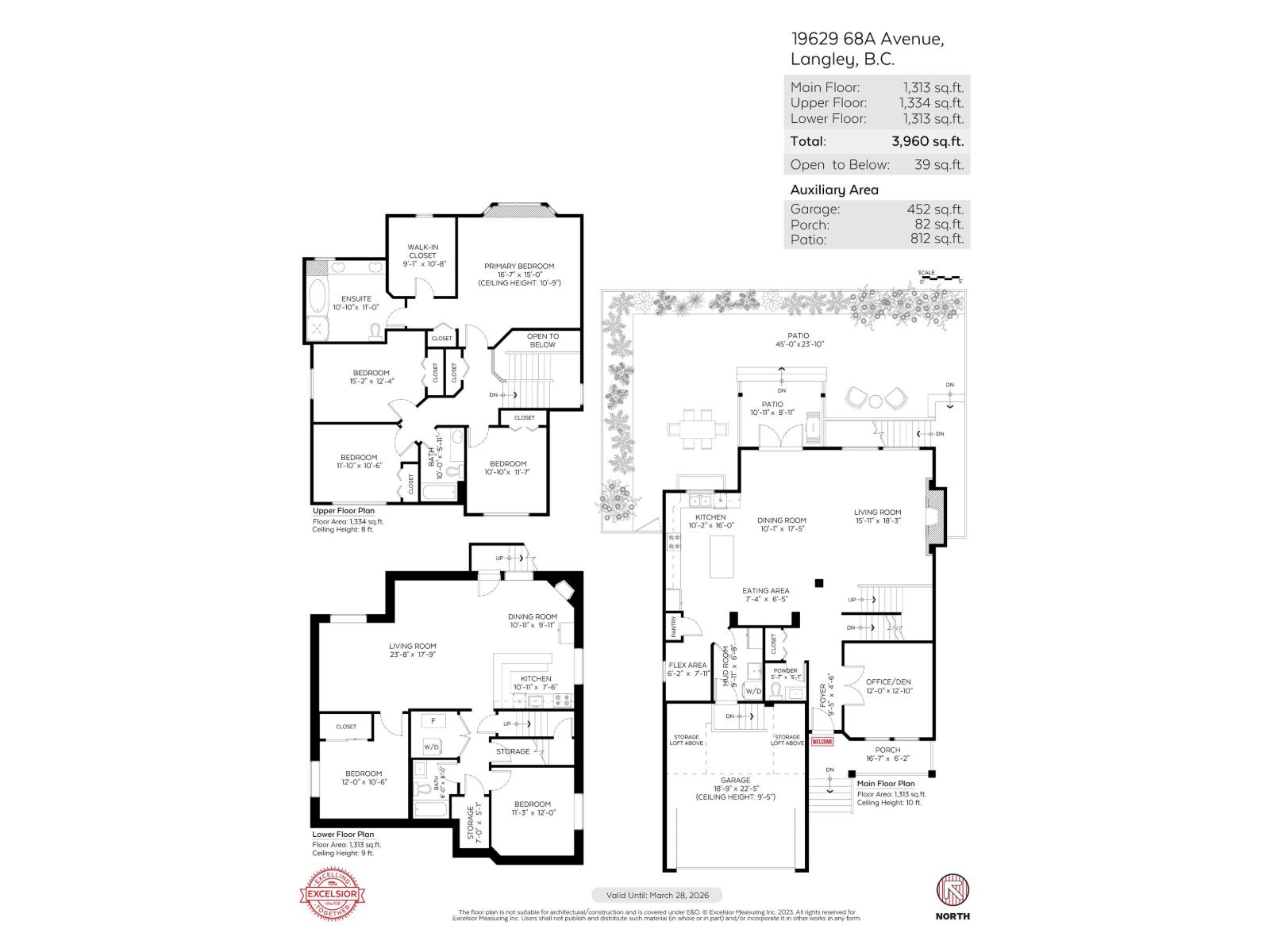6 Bedroom
4 Bathroom
3,960 ft2
2 Level
Fireplace
Forced Air, Heat Pump
$1,599,000
Welcome to this beautiful, spacious 3,960 sq ft family home in the heart of Willoughby Heights. This home offers the perfect blend of comfort & functionality. This 6 bedroom residence includes a fully licensed 2 bedroom basement suite, ideal for rental income or extended family. Backing onto a serene greenbelt, enjoy ultimate privacy as you entertain your friends with Summer bbq's. The open-concept main floor features expansive living and dining areas, a gourmet freshly refreshed White kitchen, granite countertops and gas range. Pantry & bonus space next to kitchen for storage. Upstairs you'll find 4 generous sized bedrooms, including a large primary suite with stunning walk in closet. Located on a quiet street close to schools, parks, and shopping. This home checks off all the boxes! (id:46156)
Property Details
|
MLS® Number
|
R3057330 |
|
Property Type
|
Single Family |
|
Parking Space Total
|
4 |
|
View Type
|
Valley View |
Building
|
Bathroom Total
|
4 |
|
Bedrooms Total
|
6 |
|
Age
|
19 Years |
|
Amenities
|
Air Conditioning |
|
Appliances
|
Washer, Dryer, Refrigerator, Stove, Dishwasher |
|
Architectural Style
|
2 Level |
|
Basement Development
|
Finished |
|
Basement Features
|
Separate Entrance |
|
Basement Type
|
Full (finished) |
|
Construction Style Attachment
|
Detached |
|
Fireplace Present
|
Yes |
|
Fireplace Total
|
2 |
|
Heating Fuel
|
Natural Gas |
|
Heating Type
|
Forced Air, Heat Pump |
|
Size Interior
|
3,960 Ft2 |
|
Type
|
House |
|
Utility Water
|
Municipal Water |
Parking
Land
|
Acreage
|
No |
|
Sewer
|
Sanitary Sewer, Storm Sewer |
|
Size Irregular
|
4542 |
|
Size Total
|
4542 Sqft |
|
Size Total Text
|
4542 Sqft |
Utilities
|
Electricity
|
Available |
|
Natural Gas
|
Available |
|
Water
|
Available |
https://www.realtor.ca/real-estate/28986383/19629-68a-avenue-langley


