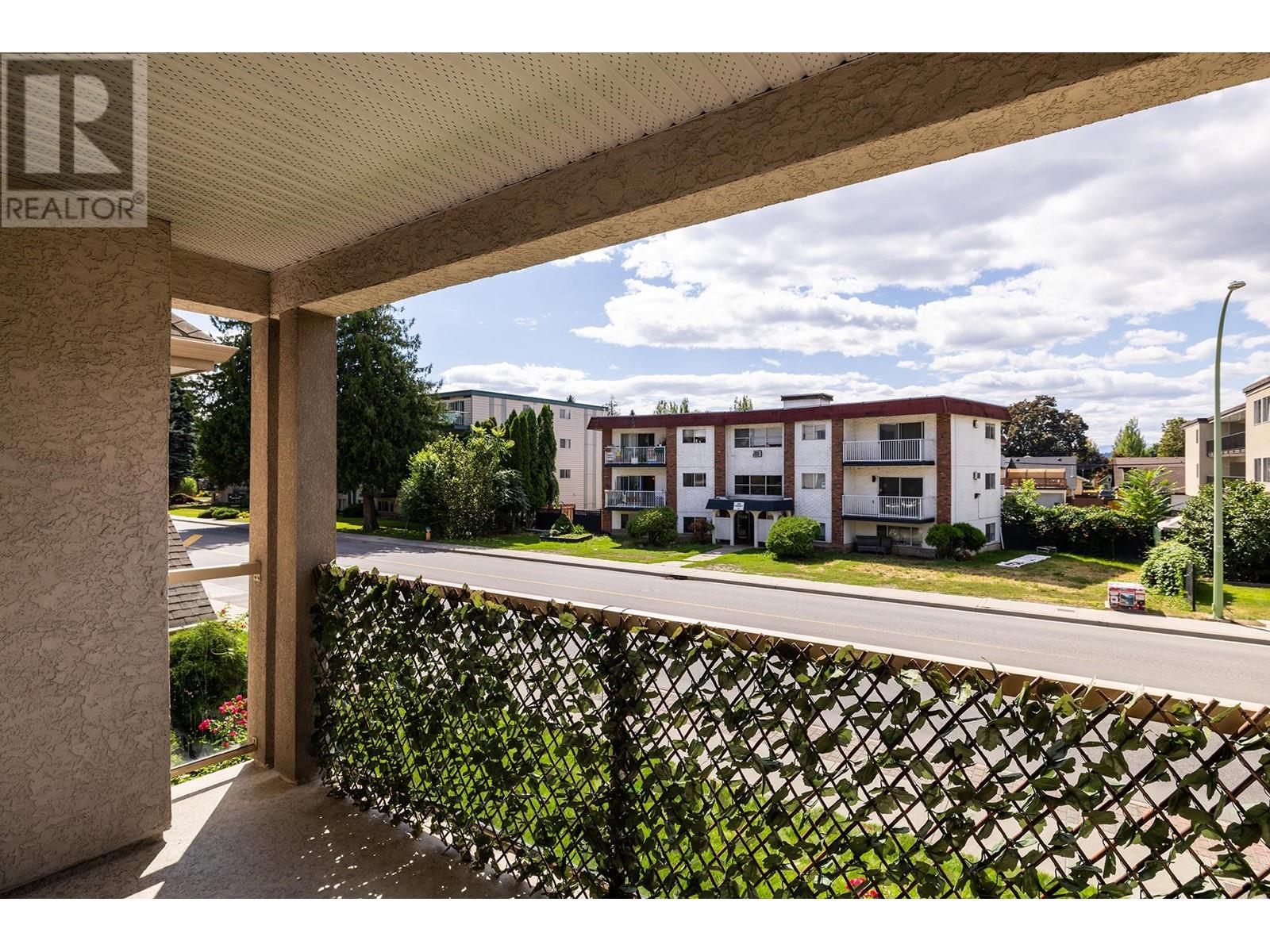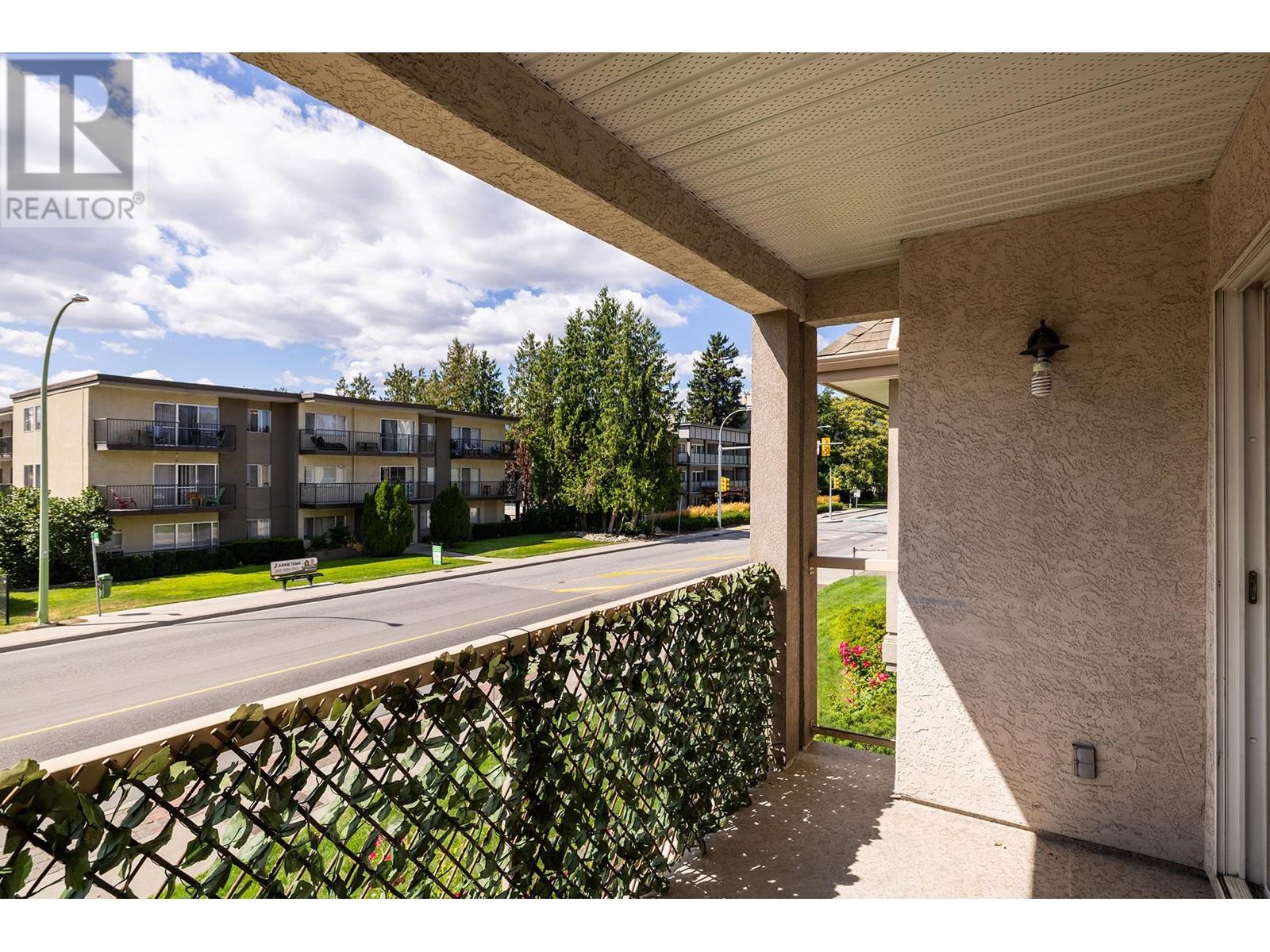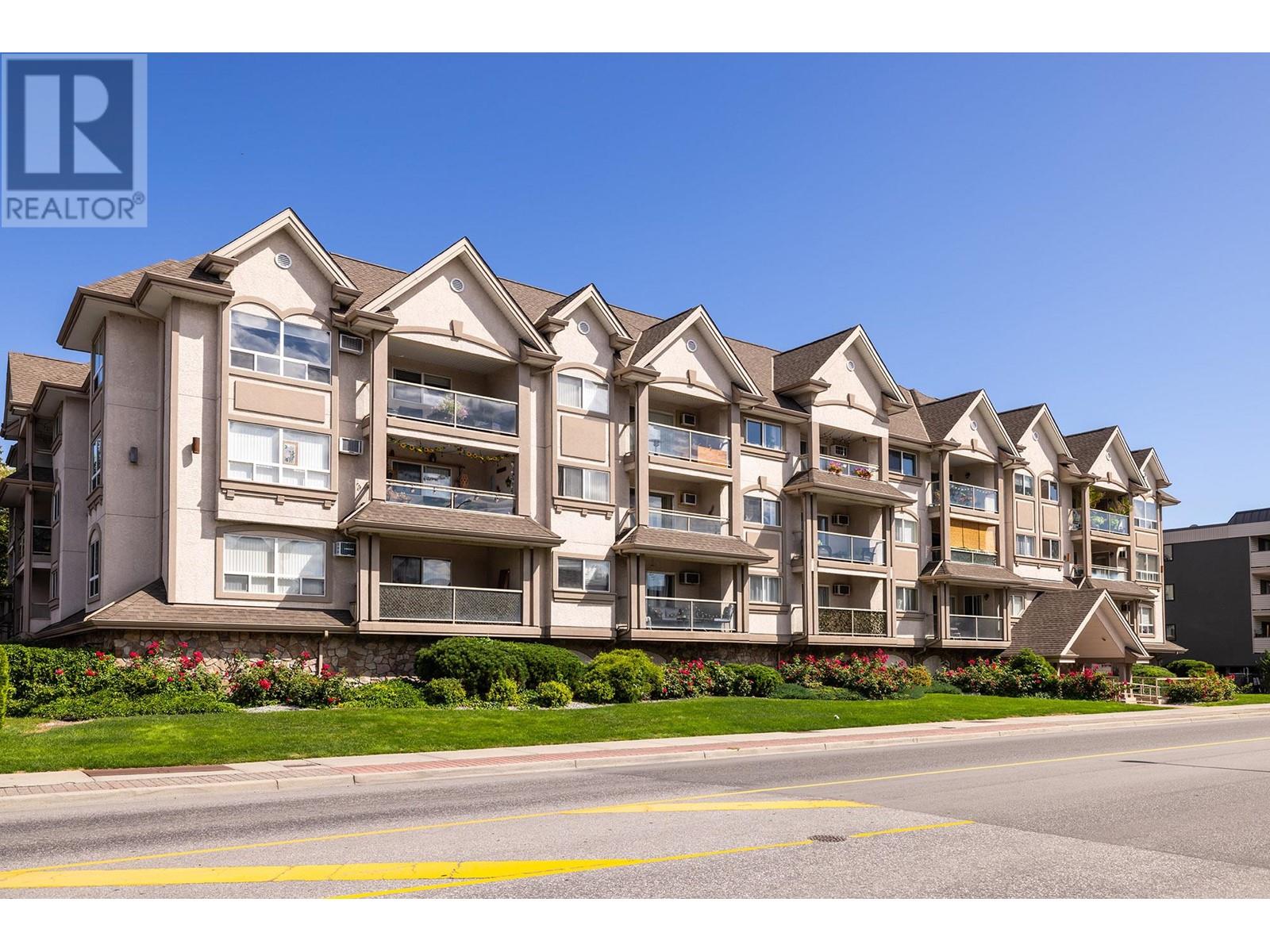1965 Pandosy Street Unit# 108 Kelowna, British Columbia V1Y 1R9
$324,900Maintenance, Reserve Fund Contributions, Insurance, Ground Maintenance, Property Management, Other, See Remarks, Recreation Facilities, Waste Removal
$344 Monthly
Maintenance, Reserve Fund Contributions, Insurance, Ground Maintenance, Property Management, Other, See Remarks, Recreation Facilities, Waste Removal
$344 MonthlyPRICED TO SELL – Updated 1-Bedroom in Prime Pandosy Location! •This is your chance to own a beautifully updated 1-bedroom, 2-bathroom condo in one of Kelowna’s most walkable and desirable neighborhoods—just steps from KGH, downtown, beaches, and transit. •Freshly painted with new blinds, upgraded stainless steel appliances, and in-suite laundry, this move-in-ready unit offers unbeatable value for homeowners and investors alike. With low strata fees, a pet-friendly policy (yes, large dogs allowed!), and a smoke-free, pet-free history, this home checks all the boxes. •Spacious 648 SqFt Layout 2 Bathrooms – rare for a 1-bedroom! Walk to Kelowna General Hospital, shops, restaurants & the lake Perfect for first-time buyers, downsizers, or rental investors Includes 1 parking stall •Investor Alert: Prime location for medical professionals or students—strong rental demand year-round. Don’t wait this one won’t last! Book your private showing today. (id:46156)
Property Details
| MLS® Number | 10348704 |
| Property Type | Single Family |
| Neigbourhood | Kelowna South |
| Community Name | Brookshire |
| Community Features | Pet Restrictions, Pets Allowed With Restrictions |
| Parking Space Total | 1 |
| Storage Type | Storage, Locker |
Building
| Bathroom Total | 2 |
| Bedrooms Total | 1 |
| Appliances | Range, Refrigerator, Dishwasher, Hood Fan, Washer/dryer Stack-up |
| Architectural Style | Other |
| Constructed Date | 2004 |
| Cooling Type | Wall Unit |
| Flooring Type | Carpeted, Ceramic Tile, Linoleum |
| Heating Fuel | Electric |
| Heating Type | Baseboard Heaters |
| Stories Total | 1 |
| Size Interior | 648 Ft2 |
| Type | Apartment |
| Utility Water | Municipal Water |
Parking
| Stall |
Land
| Acreage | No |
| Sewer | Municipal Sewage System |
| Size Total Text | Under 1 Acre |
| Zoning Type | Unknown |
Rooms
| Level | Type | Length | Width | Dimensions |
|---|---|---|---|---|
| Main Level | Laundry Room | 5'2'' x 5'6'' | ||
| Main Level | 4pc Ensuite Bath | 7'6'' x 5'9'' | ||
| Main Level | 3pc Bathroom | 5'0'' x 7'2'' | ||
| Main Level | Primary Bedroom | 12'4'' x 10'8'' | ||
| Main Level | Kitchen | 9'0'' x 9'6'' | ||
| Main Level | Living Room | 16'0'' x 12'6'' |
https://www.realtor.ca/real-estate/28345627/1965-pandosy-street-unit-108-kelowna-kelowna-south






























