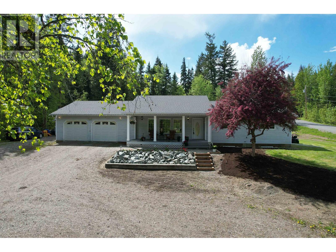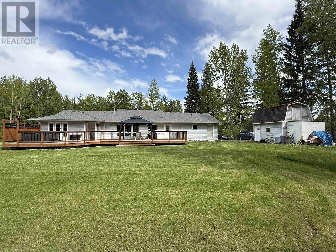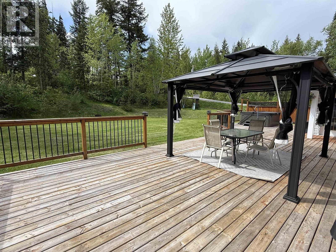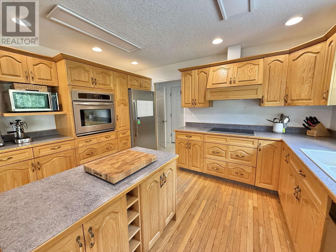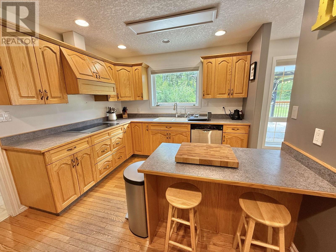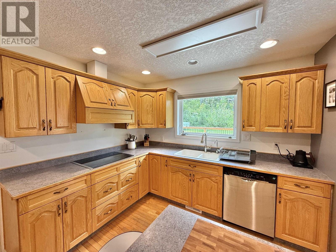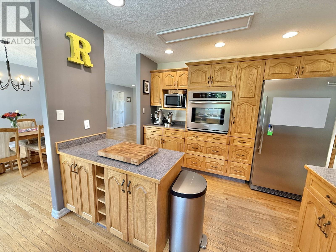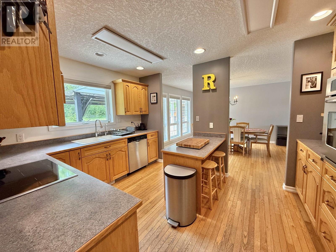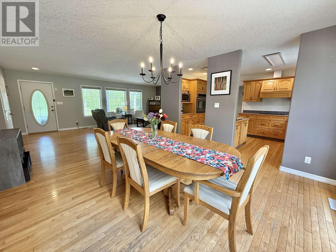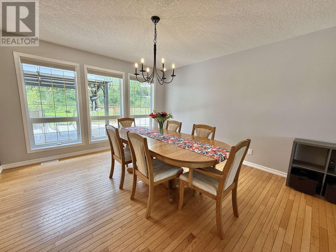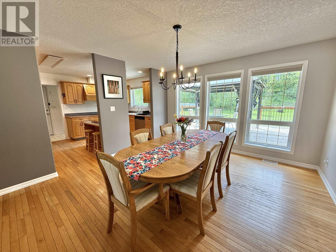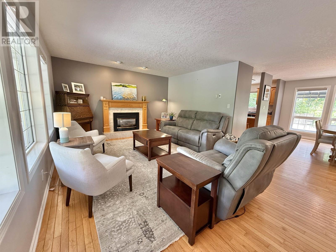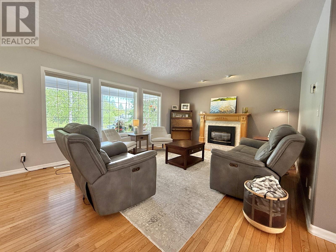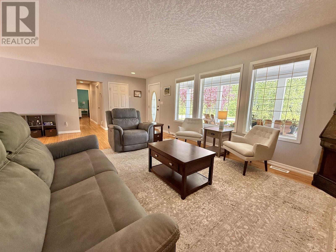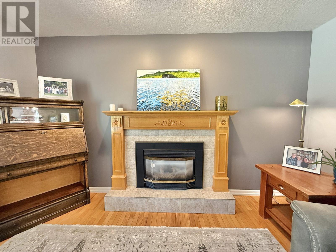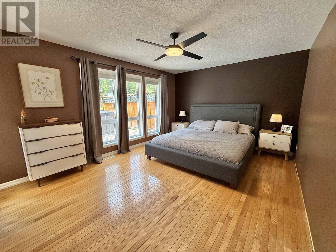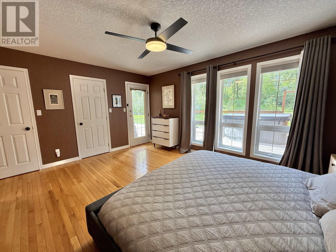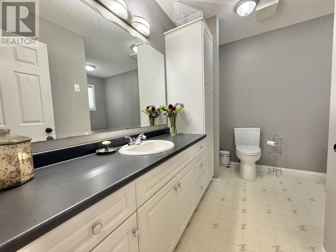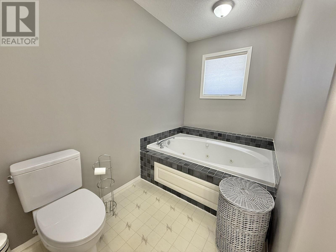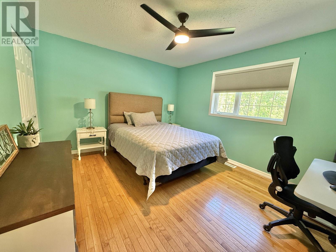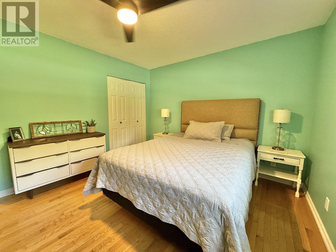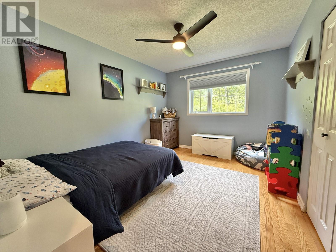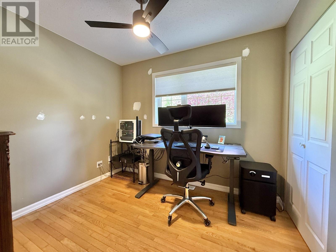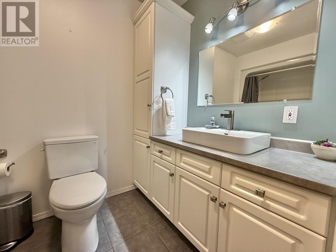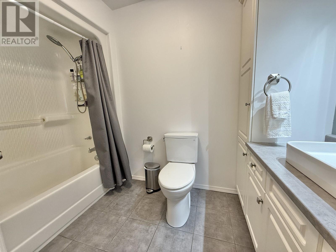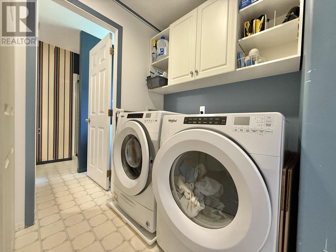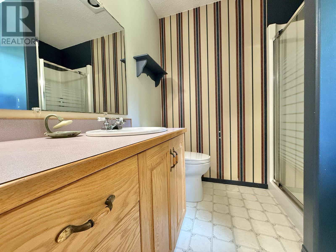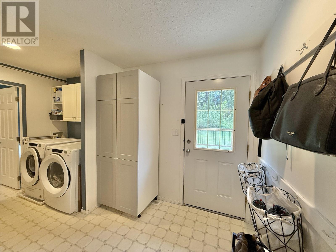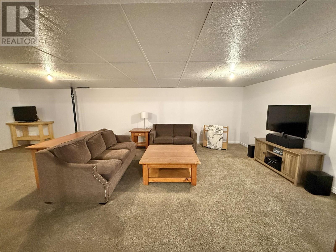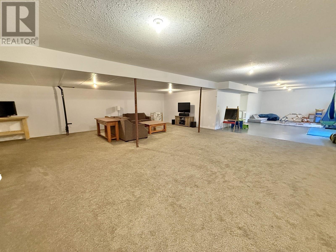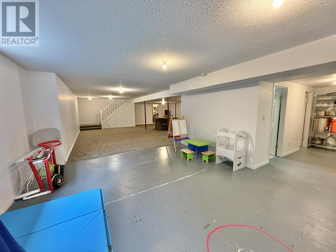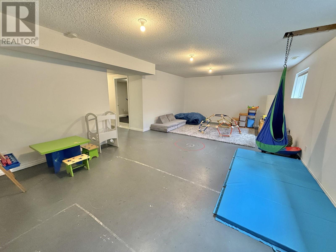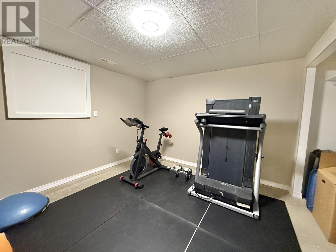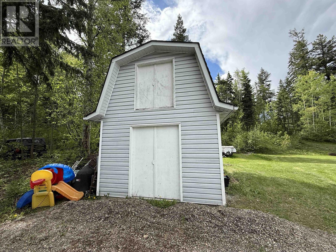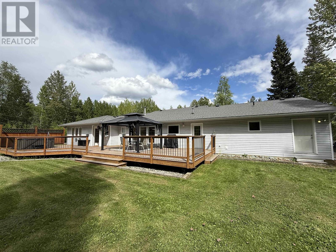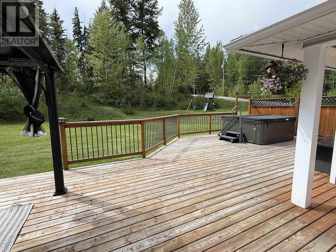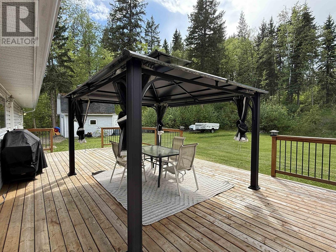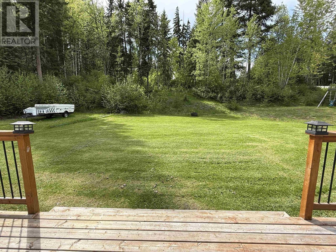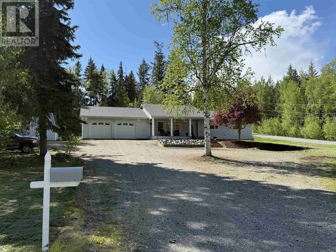4 Bedroom
3 Bathroom
Fireplace
Forced Air
$549,900
* PREC - Personal Real Estate Corporation. Located near the end of a quiet no-through street, this 0.84-acre property offers exceptional privacy and a fantastic location! The home features an open floor plan with hardwood floors throughout much of the main level. The custom oak kitchen provides abundant storage, a wall oven, a separate cooktop, and stainless-steel appliances. On the main you can enjoy a cozy natural gas fireplace in the spacious living room and appreciate the convenience of main-floor laundry. The primary suite includes a large ensuite with a relaxing soaker tub and a secondary access to the huge back deck! A generous basement offers a great rec room and extensive storage. A double garage and outdoor workshop adds to this wonderful home's appeal! (id:46156)
Property Details
|
MLS® Number
|
R3006087 |
|
Property Type
|
Single Family |
|
Structure
|
Workshop |
Building
|
Bathroom Total
|
3 |
|
Bedrooms Total
|
4 |
|
Appliances
|
Washer/dryer Combo, Range, Refrigerator |
|
Basement Development
|
Partially Finished |
|
Basement Type
|
Full (partially Finished) |
|
Constructed Date
|
1995 |
|
Construction Style Attachment
|
Detached |
|
Exterior Finish
|
Vinyl Siding |
|
Fireplace Present
|
Yes |
|
Fireplace Total
|
1 |
|
Foundation Type
|
Preserved Wood |
|
Heating Fuel
|
Natural Gas |
|
Heating Type
|
Forced Air |
|
Roof Material
|
Asphalt Shingle |
|
Roof Style
|
Conventional |
|
Stories Total
|
2 |
|
Total Finished Area
|
3375 Sqft |
|
Type
|
House |
|
Utility Water
|
Drilled Well |
Parking
Land
|
Acreage
|
No |
|
Size Irregular
|
0.84 |
|
Size Total
|
0.84 Ac |
|
Size Total Text
|
0.84 Ac |
Rooms
| Level |
Type |
Length |
Width |
Dimensions |
|
Basement |
Recreational, Games Room |
26 ft ,8 in |
27 ft |
26 ft ,8 in x 27 ft |
|
Basement |
Gym |
26 ft |
14 ft ,1 in |
26 ft x 14 ft ,1 in |
|
Basement |
Storage |
22 ft ,4 in |
6 ft ,1 in |
22 ft ,4 in x 6 ft ,1 in |
|
Basement |
Utility Room |
6 ft ,1 in |
8 ft ,1 in |
6 ft ,1 in x 8 ft ,1 in |
|
Basement |
Office |
11 ft ,7 in |
13 ft |
11 ft ,7 in x 13 ft |
|
Main Level |
Primary Bedroom |
12 ft |
16 ft |
12 ft x 16 ft |
|
Main Level |
Bedroom 2 |
12 ft ,5 in |
10 ft |
12 ft ,5 in x 10 ft |
|
Main Level |
Bedroom 3 |
13 ft ,4 in |
11 ft ,3 in |
13 ft ,4 in x 11 ft ,3 in |
|
Main Level |
Bedroom 4 |
9 ft ,7 in |
8 ft |
9 ft ,7 in x 8 ft |
|
Main Level |
Mud Room |
7 ft ,4 in |
7 ft ,6 in |
7 ft ,4 in x 7 ft ,6 in |
|
Main Level |
Laundry Room |
5 ft ,4 in |
5 ft ,6 in |
5 ft ,4 in x 5 ft ,6 in |
|
Main Level |
Kitchen |
13 ft ,5 in |
10 ft |
13 ft ,5 in x 10 ft |
|
Main Level |
Living Room |
14 ft ,1 in |
13 ft ,3 in |
14 ft ,1 in x 13 ft ,3 in |
|
Main Level |
Foyer |
9 ft ,8 in |
8 ft |
9 ft ,8 in x 8 ft |
|
Main Level |
Dining Room |
17 ft ,4 in |
12 ft ,8 in |
17 ft ,4 in x 12 ft ,8 in |
https://www.realtor.ca/real-estate/28352512/1966-alder-avenue-quesnel


