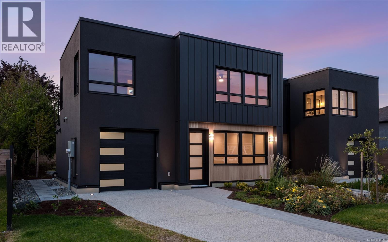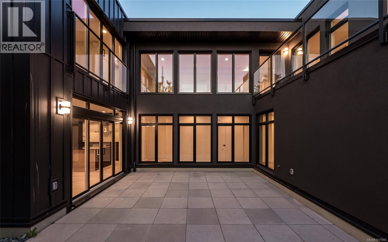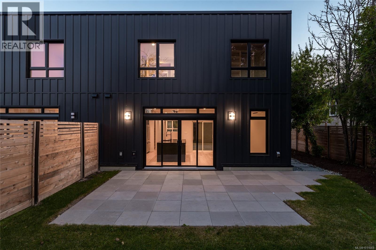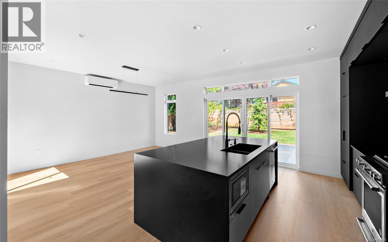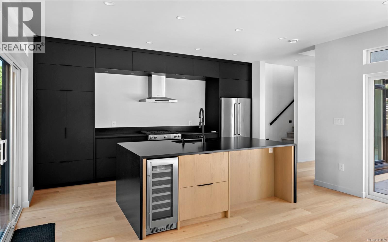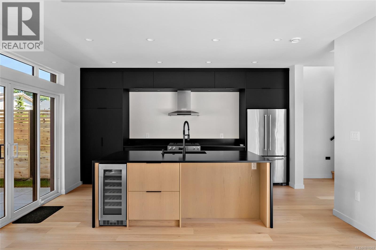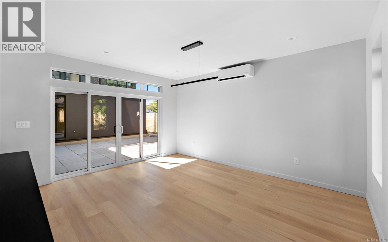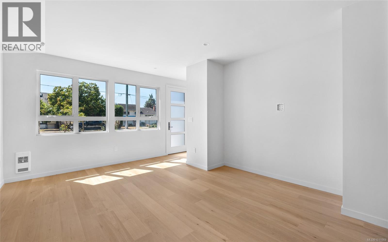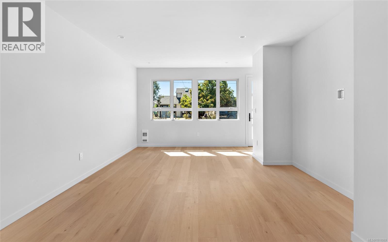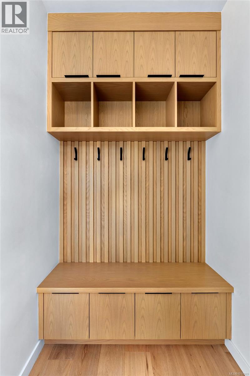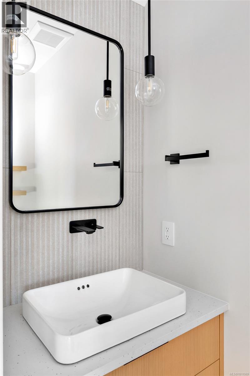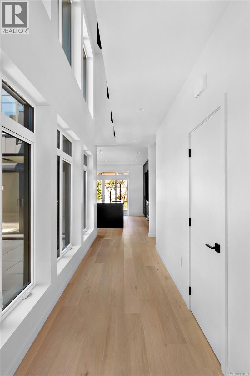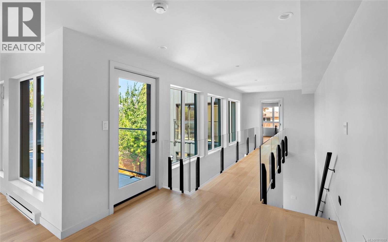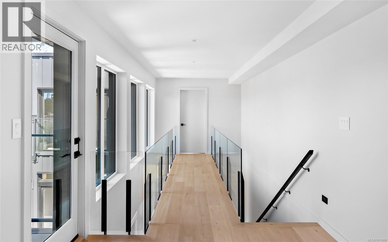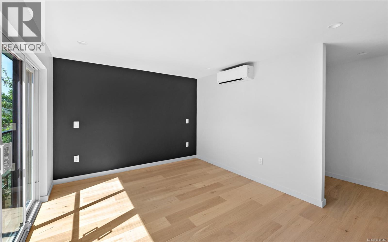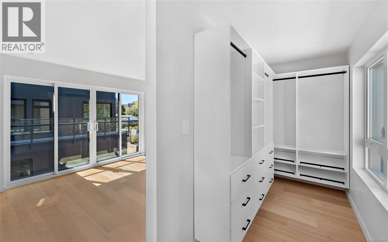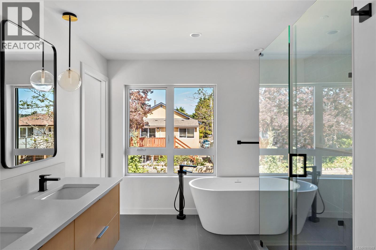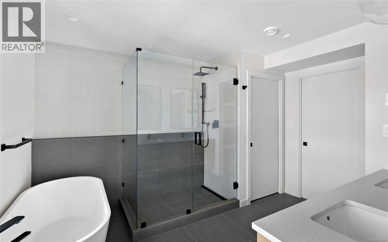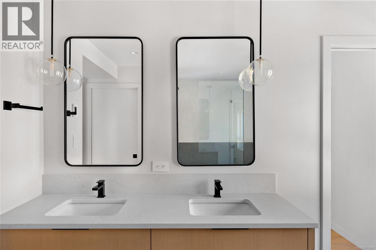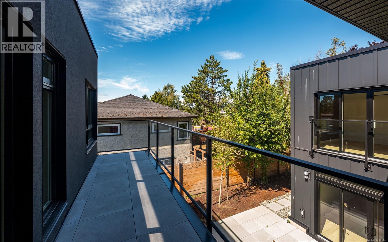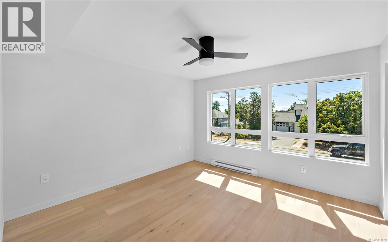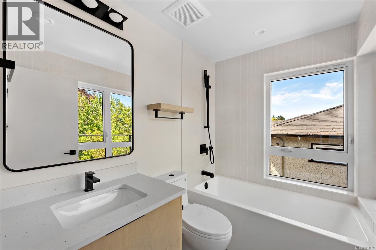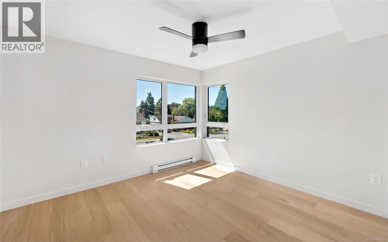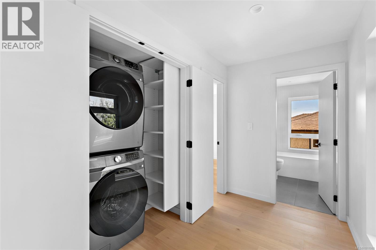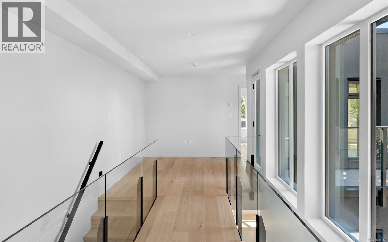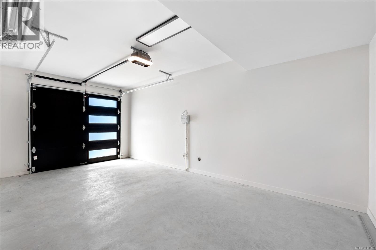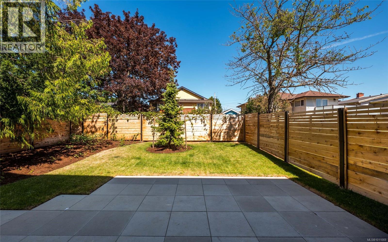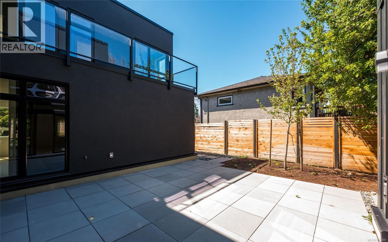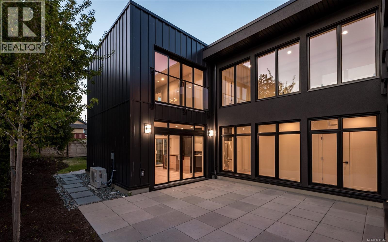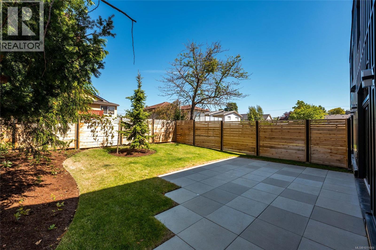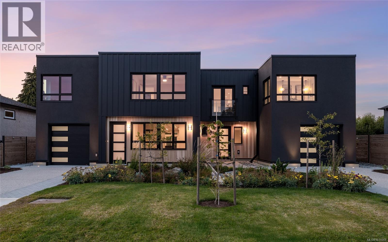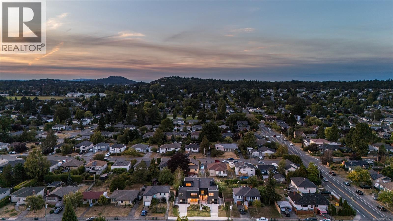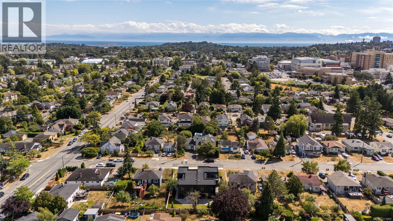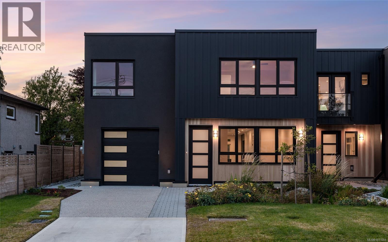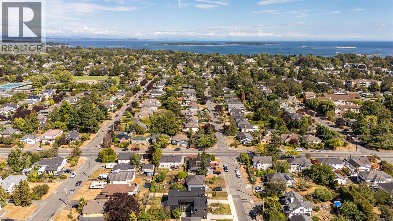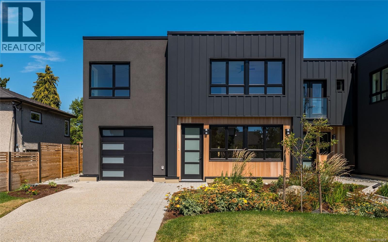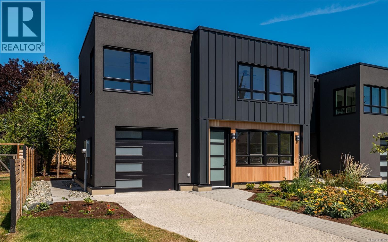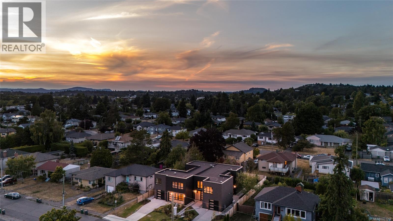3 Bedroom
3 Bathroom
3,230 ft2
Air Conditioned, Fully Air Conditioned
Baseboard Heaters, Heat Pump, Heat Recovery Ventilation (Hrv)
$1,750,000
Welcome to Oakhurst, an exclusive collection of 2 luxury half-duplexes built by the highly regarded Villamar Homes. Situated just steps to Oak Bay's border, these homes are elegantly designed with TWO custom floorplans, clean modern lines & warm finishes throughout. 1968 boasts a bright South facing living room & a luxurious kitchen overlooking the dining room w/an easy transition to the rear West facing private patios, a perfect layout for entertaining. The primary suite is a true retreat w/a spa inspired ensuite & generous walk-in. A custom mudroom, 2 more beds & a flex space provide comfort & flexibility for family, guests or any extra personal needs. The garage, beautiful private outdoor space & a heat pump add to the appeal of this offering. Steps to Willows Beach, Estevan Village, Oak Bay Rec & High School, Royal Jubilee & Carnarvon Park. Oakhurst combines elegance, convenience & exceptional value — delivering an incomparable turnkey lifestyle in a fantastic location! (id:46156)
Property Details
|
MLS® Number
|
1011069 |
|
Property Type
|
Single Family |
|
Neigbourhood
|
Camosun |
|
Community Features
|
Pets Allowed, Family Oriented |
|
Parking Space Total
|
3 |
|
Plan
|
Vip1142 |
|
Structure
|
Patio(s) |
Building
|
Bathroom Total
|
3 |
|
Bedrooms Total
|
3 |
|
Appliances
|
Dishwasher, Refrigerator, Stove, Washer, Dryer |
|
Constructed Date
|
2025 |
|
Cooling Type
|
Air Conditioned, Fully Air Conditioned |
|
Heating Fuel
|
Other |
|
Heating Type
|
Baseboard Heaters, Heat Pump, Heat Recovery Ventilation (hrv) |
|
Size Interior
|
3,230 Ft2 |
|
Total Finished Area
|
2188 Sqft |
|
Type
|
Duplex |
Land
|
Acreage
|
No |
|
Size Irregular
|
4095 |
|
Size Total
|
4095 Sqft |
|
Size Total Text
|
4095 Sqft |
|
Zoning Type
|
Residential |
Rooms
| Level |
Type |
Length |
Width |
Dimensions |
|
Second Level |
Sitting Room |
9 ft |
12 ft |
9 ft x 12 ft |
|
Second Level |
Ensuite |
|
|
5-Piece |
|
Second Level |
Primary Bedroom |
13 ft |
11 ft |
13 ft x 11 ft |
|
Second Level |
Balcony |
20 ft |
5 ft |
20 ft x 5 ft |
|
Second Level |
Bathroom |
|
|
4-Piece |
|
Second Level |
Bedroom |
12 ft |
12 ft |
12 ft x 12 ft |
|
Second Level |
Bedroom |
12 ft |
11 ft |
12 ft x 11 ft |
|
Main Level |
Patio |
26 ft |
14 ft |
26 ft x 14 ft |
|
Main Level |
Patio |
19 ft |
17 ft |
19 ft x 17 ft |
|
Main Level |
Kitchen |
10 ft |
16 ft |
10 ft x 16 ft |
|
Main Level |
Dining Room |
13 ft |
16 ft |
13 ft x 16 ft |
|
Main Level |
Bathroom |
|
|
2-Piece |
|
Main Level |
Mud Room |
5 ft |
7 ft |
5 ft x 7 ft |
|
Main Level |
Living Room |
14 ft |
18 ft |
14 ft x 18 ft |
|
Main Level |
Entrance |
5 ft |
7 ft |
5 ft x 7 ft |
https://www.realtor.ca/real-estate/28748064/1968-kings-rd-saanich-camosun


