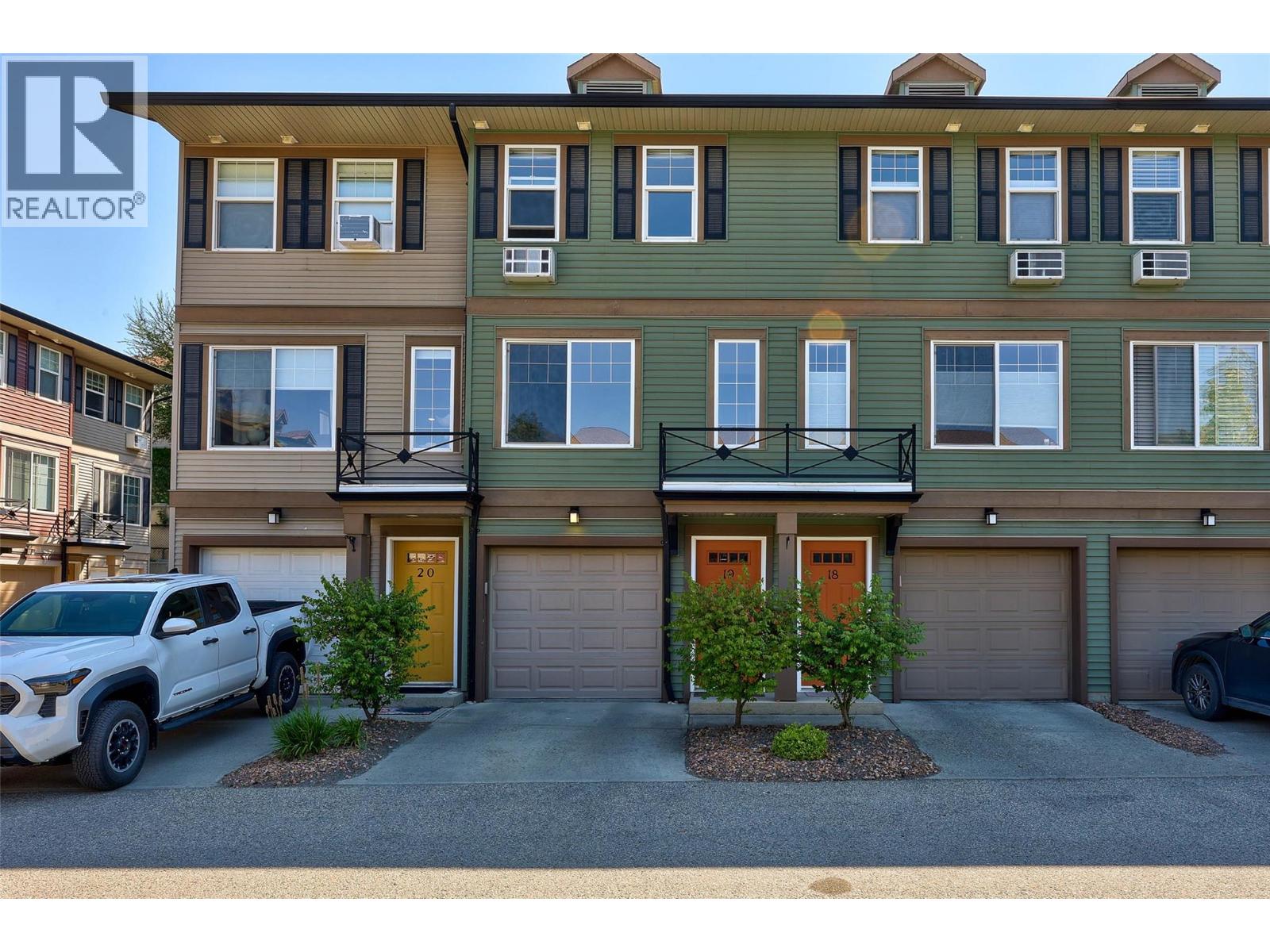2 Bedroom
2 Bathroom
1,209 ft2
Wall Unit
$459,900Maintenance,
$241 Monthly
Discover Unit 19 at Braeview Place, nestled in the heart of desirable Aberdeen! This move-in ready 2 bedroom, 2 bathroom townhouse is the perfect blend of comfort, style, and convenience. Step inside to a bright, open floor plan that welcomes natural light throughout. Enjoy peace of mind with brand-new appliances—stove, fridge, dishwasher, washer, and dryer—and modern vinyl plank flooring installed in the last 2 years. The home also features a charming backyard, a spacious 2-car garage, and low strata fees. The location couldn’t be better—just minutes from shopping, schools, transit, and Thompson Rivers University. Whether you’re a first-time buyer, downsizer, or investor, this property checks all the boxes. Don’t miss your chance to own in one of Aberdeen’s most sought-after communities! (id:46156)
Property Details
|
MLS® Number
|
10360746 |
|
Property Type
|
Single Family |
|
Neigbourhood
|
Aberdeen |
|
Community Name
|
BRAEVIEW PLACE |
|
Community Features
|
Pets Allowed |
|
Parking Space Total
|
1 |
Building
|
Bathroom Total
|
2 |
|
Bedrooms Total
|
2 |
|
Constructed Date
|
2006 |
|
Construction Style Attachment
|
Attached |
|
Cooling Type
|
Wall Unit |
|
Heating Fuel
|
Electric |
|
Stories Total
|
3 |
|
Size Interior
|
1,209 Ft2 |
|
Type
|
Row / Townhouse |
|
Utility Water
|
Municipal Water |
Parking
Land
|
Acreage
|
No |
|
Sewer
|
Municipal Sewage System |
|
Size Total Text
|
Under 1 Acre |
|
Zoning Type
|
Unknown |
Rooms
| Level |
Type |
Length |
Width |
Dimensions |
|
Second Level |
Bedroom |
|
|
9'4'' x 10' |
|
Second Level |
Primary Bedroom |
|
|
9'5'' x 15' |
|
Second Level |
4pc Bathroom |
|
|
Measurements not available |
|
Second Level |
4pc Bathroom |
|
|
Measurements not available |
|
Main Level |
Dining Room |
|
|
9' x 13' |
|
Main Level |
Kitchen |
|
|
9' x 15' |
|
Main Level |
Living Room |
|
|
10'5'' x 13' |
https://www.realtor.ca/real-estate/28779414/1970-braeview-place-unit-19-kamloops-aberdeen




























