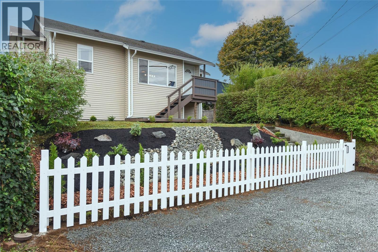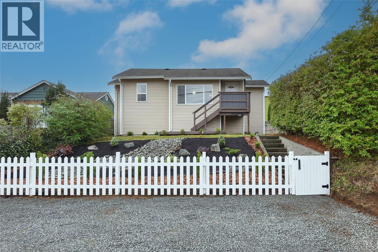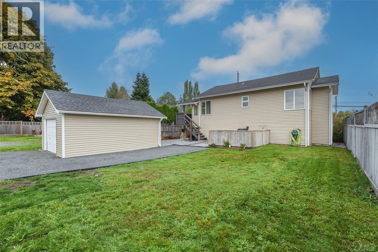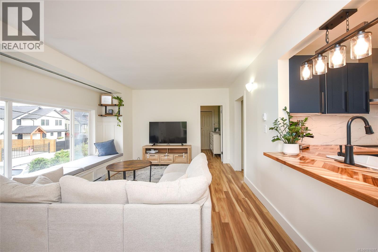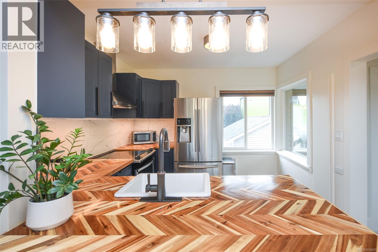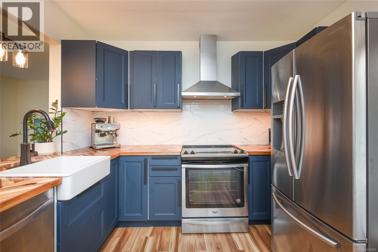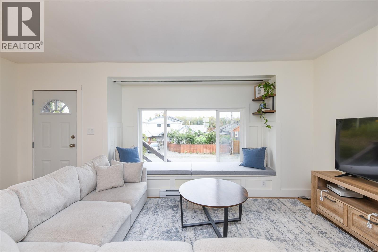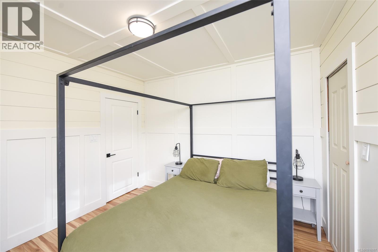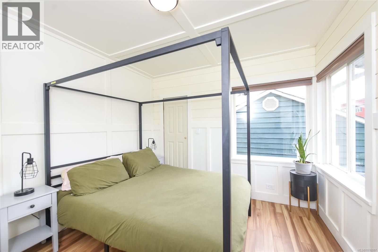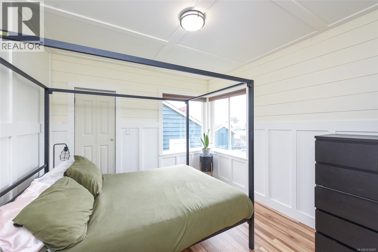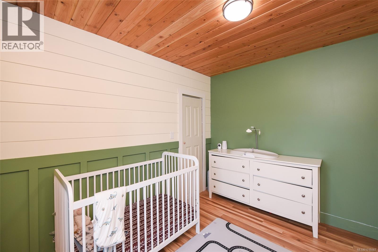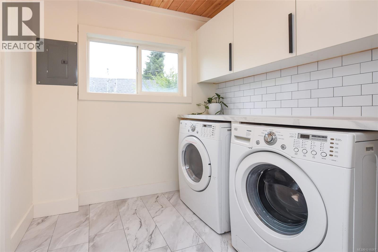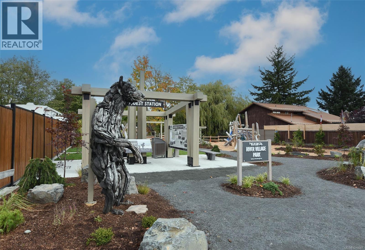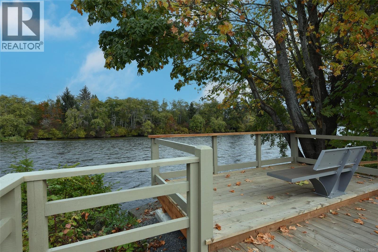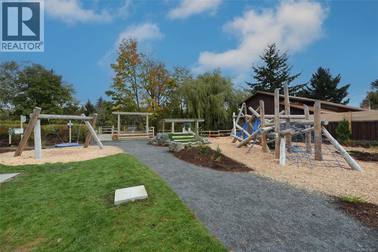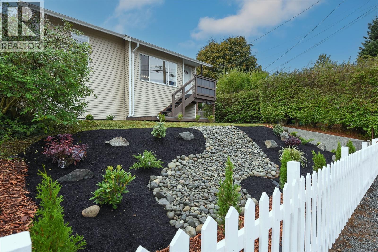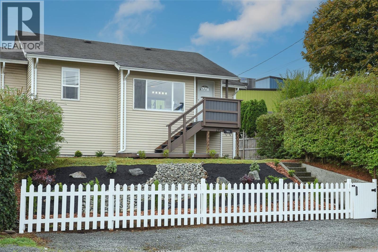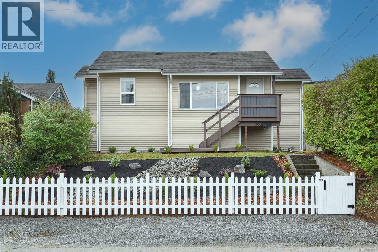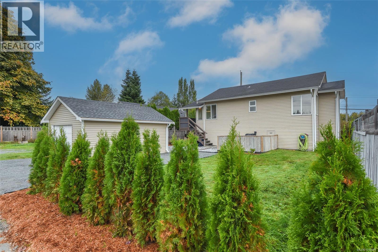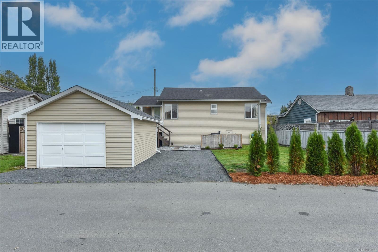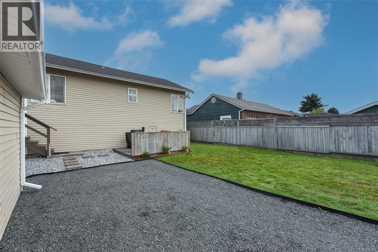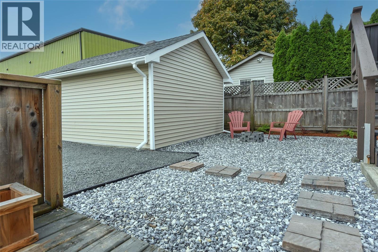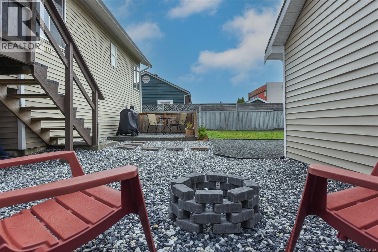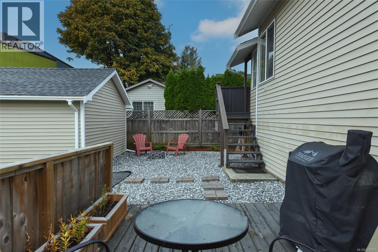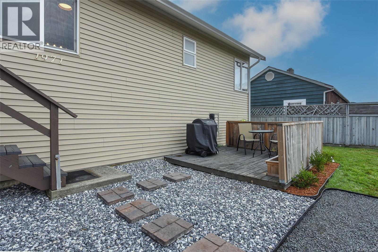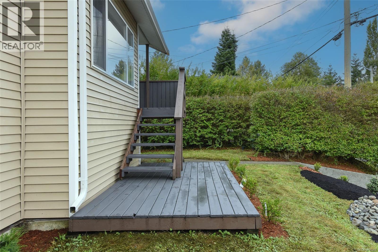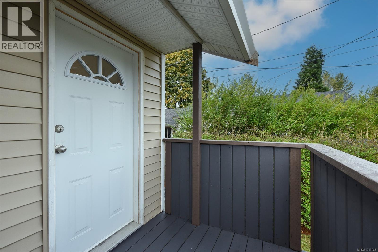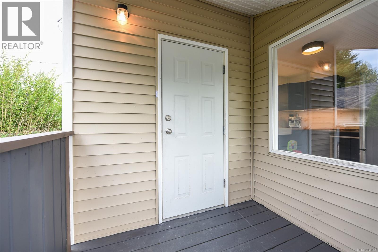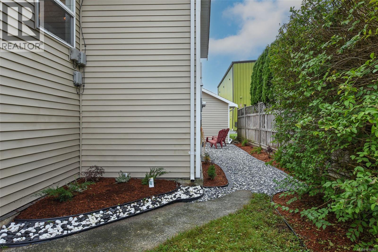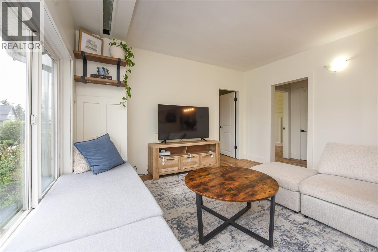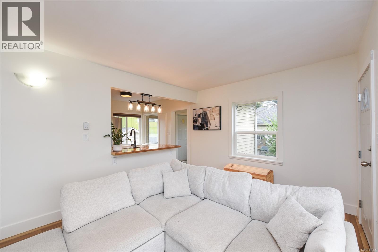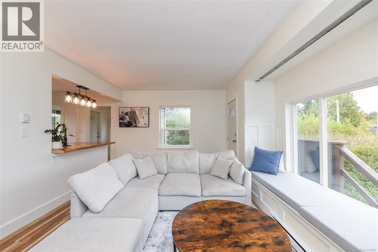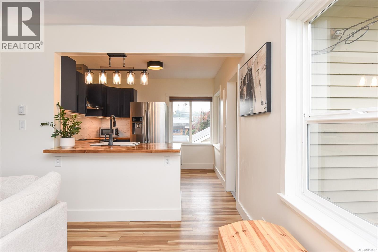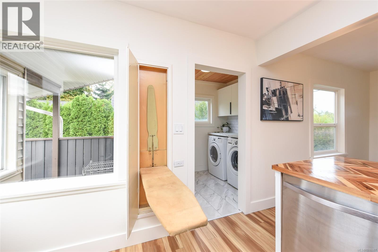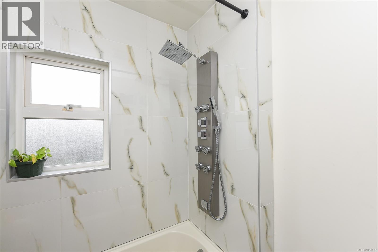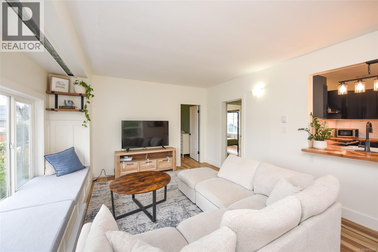2 Bedroom
1 Bathroom
762 ft2
None
Baseboard Heaters
$499,000
Completely renovated from top to bottom, this charming 2-bedroom, 1-bath home is move-in ready and perfectly situated in a great central location, just steps from the brand-new River Village Park. Every detail has been thoughtfully updated, including a stunning new kitchen, fresh flooring, baseboards, doors, trim, and a beautifully modernized bathroom. Enjoy peace of mind with a new hot water tank and a brand-new roof on the detached garage. The fully landscaped yard offers great curb appeal and a welcoming outdoor space, while abundant natural light fills the interior, creating a bright and inviting atmosphere. With both off-street and additional on-street parking, this home offers convenience and comfort. A fantastic option for small families, couples, or anyone looking for a stylish and low-maintenance home in a walkable neighborhood. (id:46156)
Property Details
|
MLS® Number
|
1016087 |
|
Property Type
|
Single Family |
|
Neigbourhood
|
Campbellton |
|
Features
|
Central Location, Other |
|
Parking Space Total
|
4 |
Building
|
Bathroom Total
|
1 |
|
Bedrooms Total
|
2 |
|
Appliances
|
Refrigerator, Stove, Washer, Dryer |
|
Constructed Date
|
1947 |
|
Cooling Type
|
None |
|
Heating Fuel
|
Electric |
|
Heating Type
|
Baseboard Heaters |
|
Size Interior
|
762 Ft2 |
|
Total Finished Area
|
762 Sqft |
|
Type
|
House |
Land
|
Access Type
|
Road Access |
|
Acreage
|
No |
|
Zoning Description
|
R-1 |
|
Zoning Type
|
Residential |
Rooms
| Level |
Type |
Length |
Width |
Dimensions |
|
Main Level |
Primary Bedroom |
|
|
10'2 x 10'11 |
|
Main Level |
Mud Room |
|
|
8'0 x 6'8 |
|
Main Level |
Living Room |
|
|
10'11 x 18'2 |
|
Main Level |
Kitchen |
|
|
10'2 x 10'4 |
|
Main Level |
Bedroom |
|
|
11'0 x 8'11 |
|
Main Level |
Bathroom |
|
|
4-Piece |
https://www.realtor.ca/real-estate/28969321/1971-19th-ave-campbell-river-campbellton


