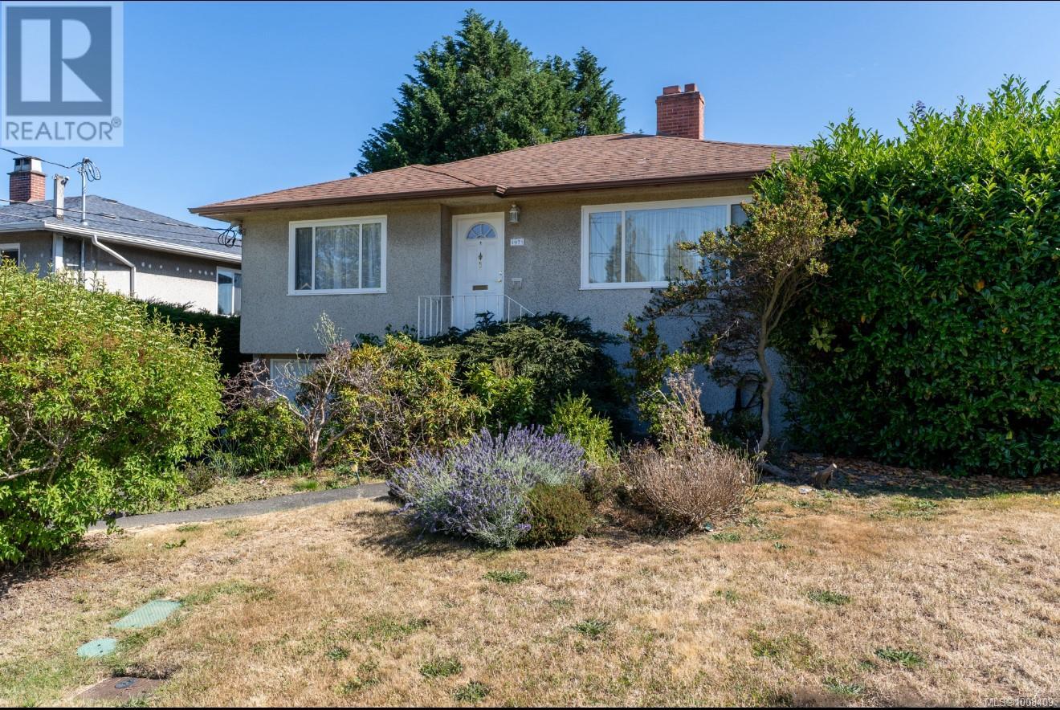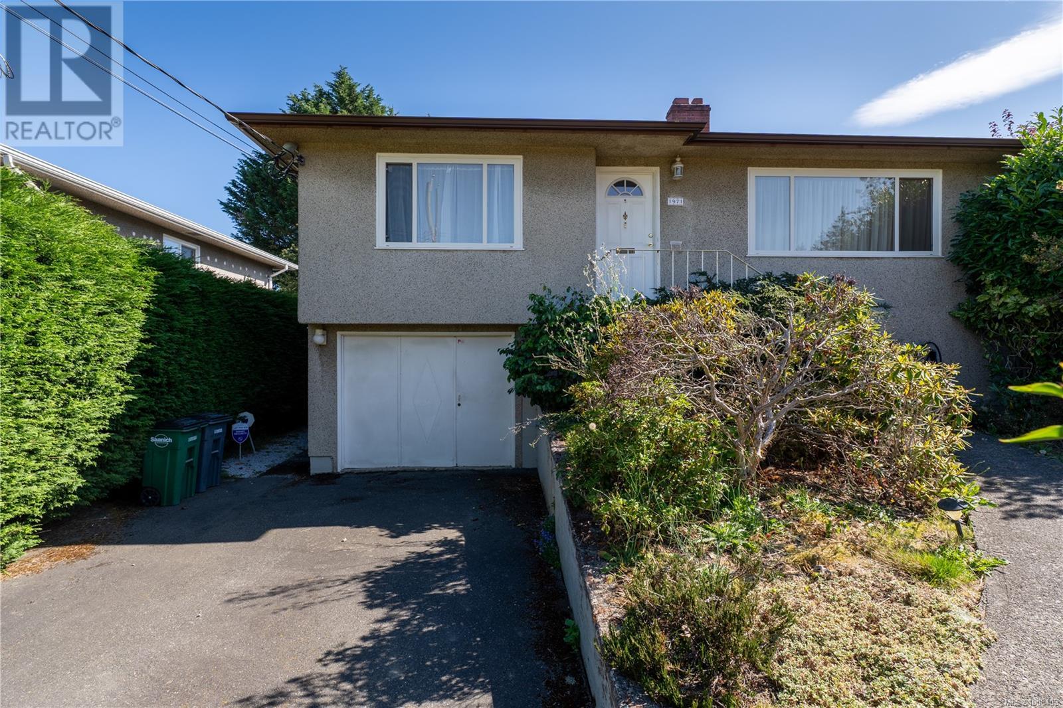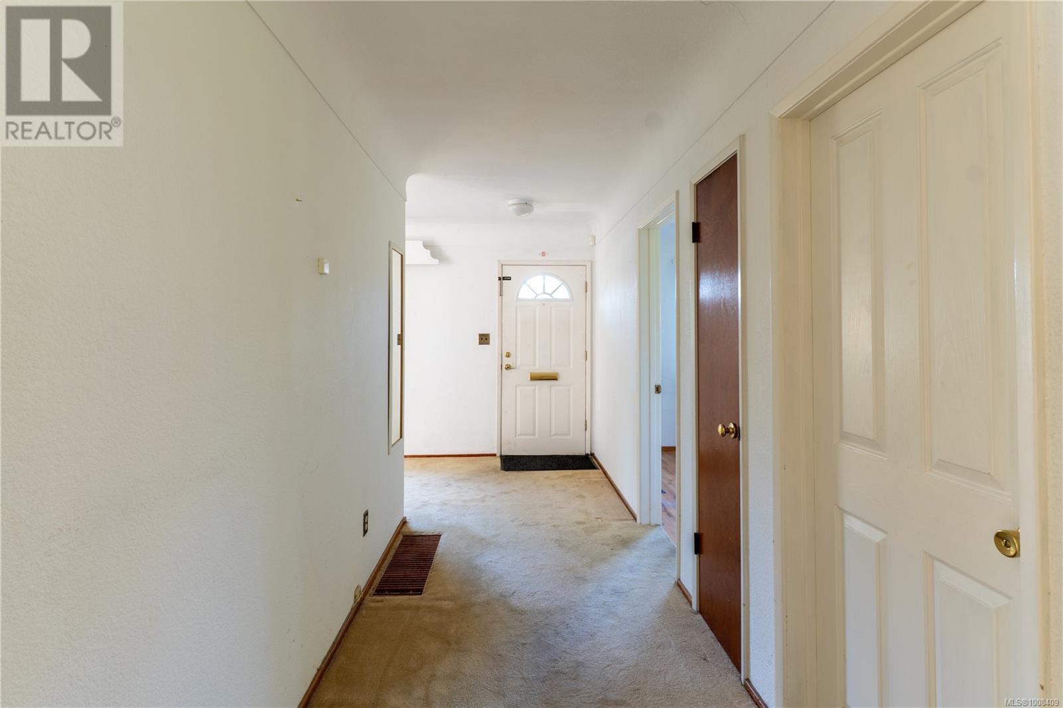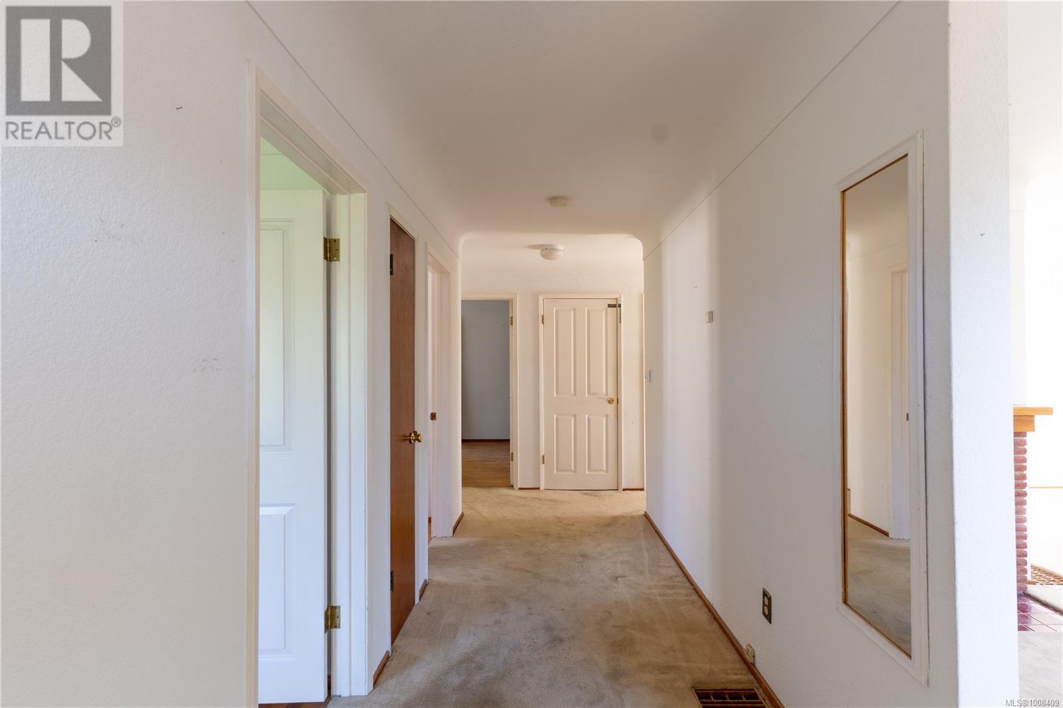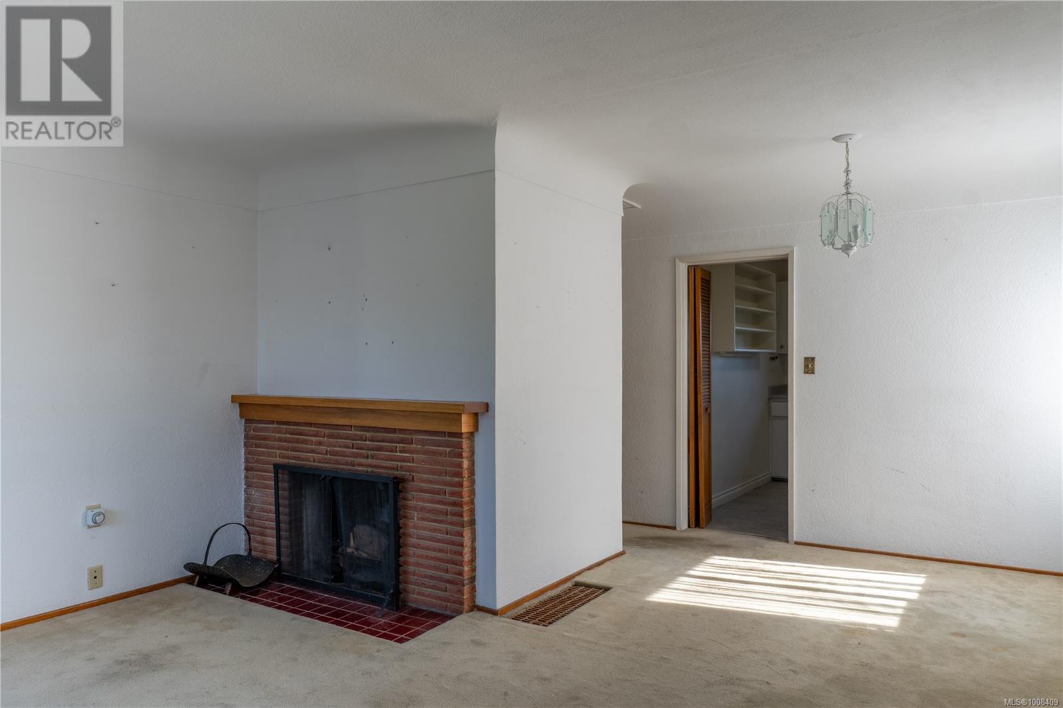4 Bedroom
1 Bathroom
1,907 ft2
None
Baseboard Heaters, Forced Air
$1,050,000
First time on the market in 49 years, this cherished 1950s home has been lovingly maintained and is ready for its next chapter. Nestled on a peaceful, tree-lined street in the sought-after Camosun area of Saanich—just steps from local cafes and close to the Oak Bay border—this is a home that truly feels like home. Offering 4 bedrooms and 1 bathroom, the main floor features a warm and inviting layout with original wood floors hidden beneath the carpeting, waiting to be revealed and restored. The lower level includes a fourth bedroom and a spacious unfinished basement, brimming with potential and ready for your creative ideas. Step outside to a sunny, south-facing backyard—a gardener’s delight—where you’ll find mature plantings, space to grow, and endless possibilities for outdoor enjoyment. A single-car garage adds convenience and storage. This is more than just a house—it’s a wonderful opportunity to create a home where new memories are made and your next chapter begins. (id:46156)
Open House
This property has open houses!
Starts at:
2:00 pm
Ends at:
4:00 pm
Property Details
|
MLS® Number
|
1008409 |
|
Property Type
|
Single Family |
|
Neigbourhood
|
Camosun |
|
Features
|
Level Lot |
|
Parking Space Total
|
2 |
|
Plan
|
Vip1107 |
Building
|
Bathroom Total
|
1 |
|
Bedrooms Total
|
4 |
|
Constructed Date
|
1956 |
|
Cooling Type
|
None |
|
Heating Fuel
|
Natural Gas |
|
Heating Type
|
Baseboard Heaters, Forced Air |
|
Size Interior
|
1,907 Ft2 |
|
Total Finished Area
|
1242 Sqft |
|
Type
|
House |
Parking
Land
|
Acreage
|
No |
|
Size Irregular
|
6000 |
|
Size Total
|
6000 Sqft |
|
Size Total Text
|
6000 Sqft |
|
Zoning Type
|
Residential |
Rooms
| Level |
Type |
Length |
Width |
Dimensions |
|
Lower Level |
Storage |
|
|
8' x 7' |
|
Lower Level |
Workshop |
|
|
14' x 12' |
|
Lower Level |
Bedroom |
|
|
14' x 10' |
|
Main Level |
Bathroom |
|
|
4-Piece |
|
Main Level |
Bedroom |
|
|
12' x 10' |
|
Main Level |
Bedroom |
|
|
11' x 8' |
|
Main Level |
Primary Bedroom |
|
|
14' x 10' |
|
Main Level |
Kitchen |
|
|
9' x 10' |
|
Main Level |
Dining Room |
|
|
9' x 8' |
|
Main Level |
Living Room |
|
|
15' x 12' |
|
Main Level |
Entrance |
|
|
6' x 6' |
https://www.realtor.ca/real-estate/28650846/1971-carnarvon-st-saanich-camosun


