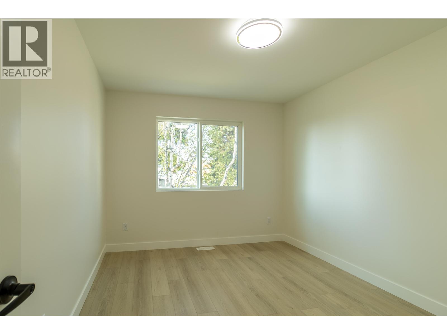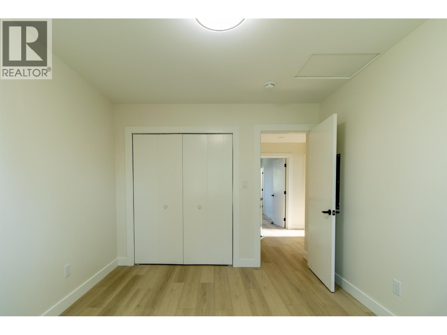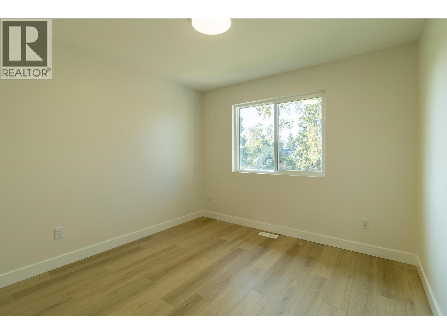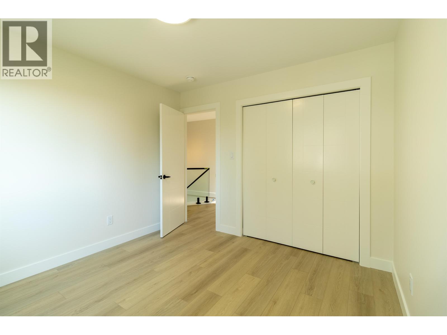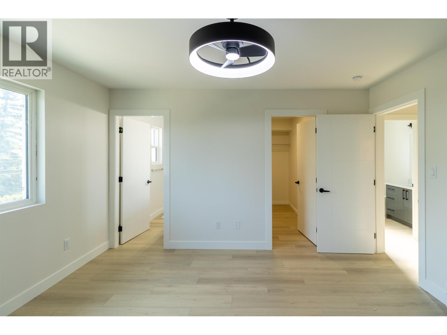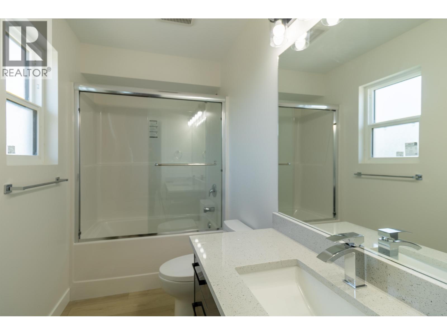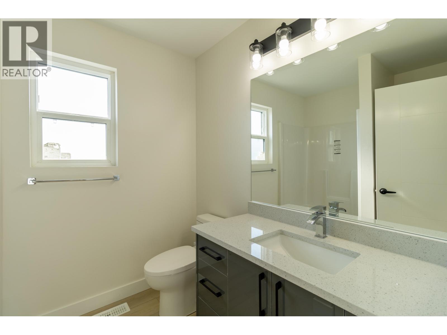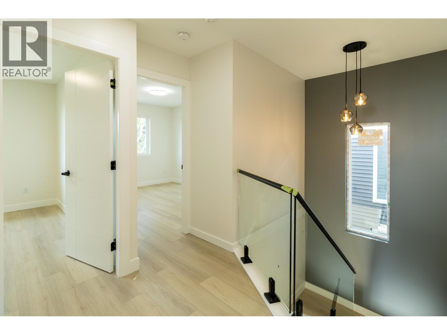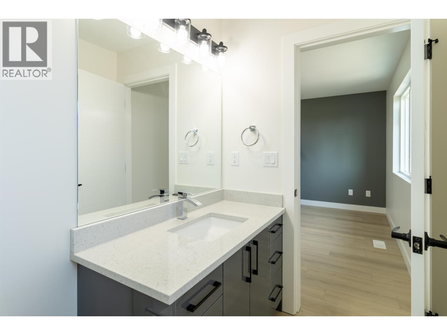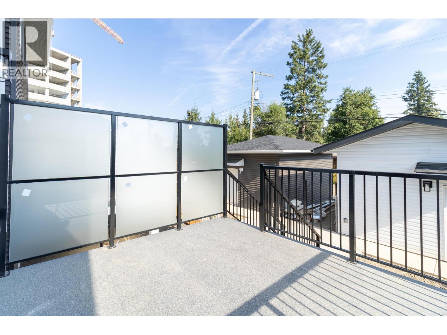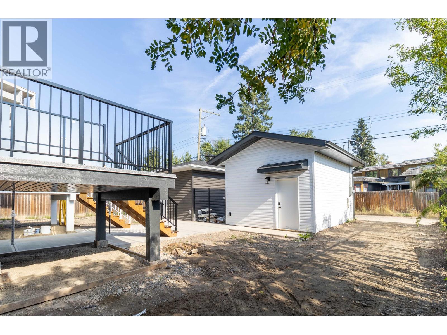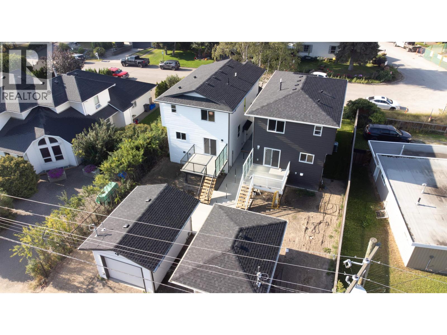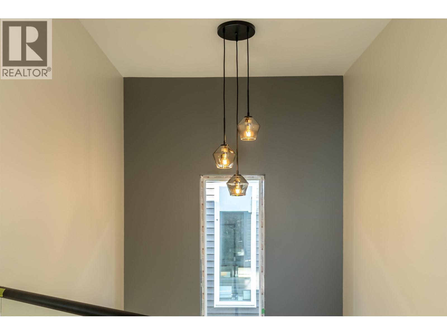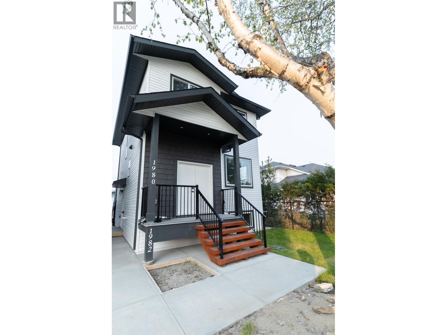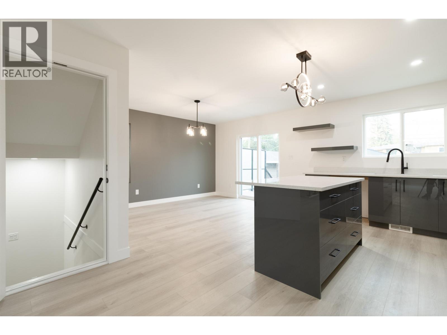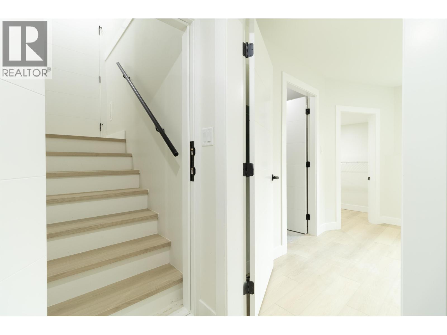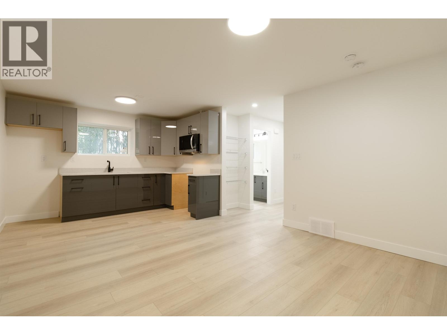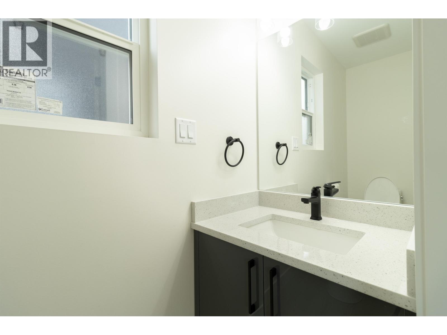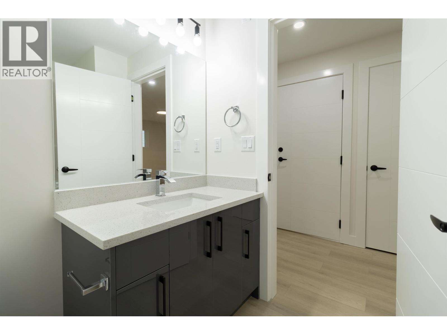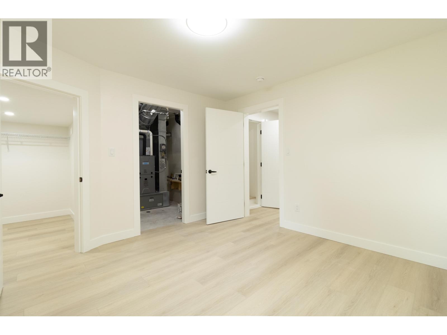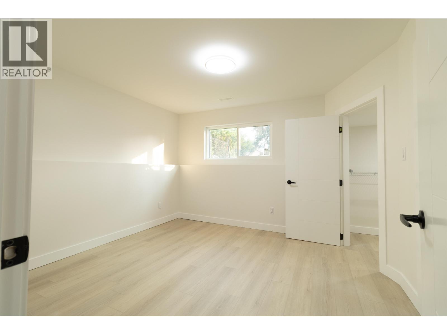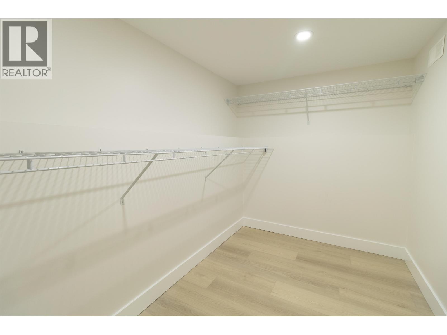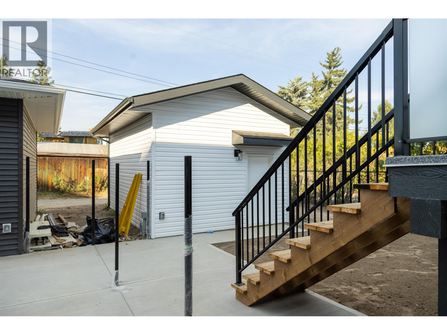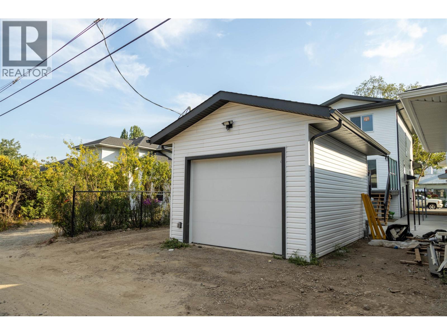4 Bedroom
4 Bathroom
Central Air Conditioning
Forced Air
$699,900
Brand new 2025-built home! This modern, move-in ready property features a legal basement suite, detached garage with alley access, and fully landscaped yard. Bright, open-concept layout with high-quality finishes throughout. Located steps from the hospital and close to all amenities, schools, and transit. A perfect opportunity for families or investors-don't miss out! (id:46156)
Property Details
|
MLS® Number
|
R3041181 |
|
Property Type
|
Single Family |
Building
|
Bathroom Total
|
4 |
|
Bedrooms Total
|
4 |
|
Appliances
|
Washer, Dryer, Refrigerator, Stove, Dishwasher |
|
Basement Development
|
Finished |
|
Basement Type
|
Full (finished) |
|
Constructed Date
|
2025 |
|
Construction Style Attachment
|
Detached |
|
Cooling Type
|
Central Air Conditioning |
|
Exterior Finish
|
Vinyl Siding |
|
Foundation Type
|
Concrete Perimeter |
|
Heating Fuel
|
Natural Gas |
|
Heating Type
|
Forced Air |
|
Roof Material
|
Asphalt Shingle |
|
Roof Style
|
Conventional |
|
Stories Total
|
3 |
|
Total Finished Area
|
2279 Sqft |
|
Type
|
House |
|
Utility Water
|
Municipal Water |
Parking
Land
|
Acreage
|
No |
|
Size Irregular
|
3210 |
|
Size Total
|
3210 Sqft |
|
Size Total Text
|
3210 Sqft |
Rooms
| Level |
Type |
Length |
Width |
Dimensions |
|
Above |
Primary Bedroom |
12 ft ,2 in |
13 ft ,5 in |
12 ft ,2 in x 13 ft ,5 in |
|
Above |
Bedroom 2 |
10 ft |
11 ft ,9 in |
10 ft x 11 ft ,9 in |
|
Above |
Bedroom 3 |
10 ft ,2 in |
10 ft ,1 in |
10 ft ,2 in x 10 ft ,1 in |
|
Basement |
Kitchen |
19 ft ,1 in |
12 ft ,8 in |
19 ft ,1 in x 12 ft ,8 in |
|
Basement |
Primary Bedroom |
11 ft ,6 in |
11 ft ,5 in |
11 ft ,6 in x 11 ft ,5 in |
|
Main Level |
Kitchen |
9 ft |
14 ft ,5 in |
9 ft x 14 ft ,5 in |
|
Main Level |
Dining Room |
11 ft ,6 in |
13 ft ,5 in |
11 ft ,6 in x 13 ft ,5 in |
|
Main Level |
Living Room |
11 ft ,1 in |
18 ft ,3 in |
11 ft ,1 in x 18 ft ,3 in |
https://www.realtor.ca/real-estate/28785995/1980-12th-avenue-prince-george







