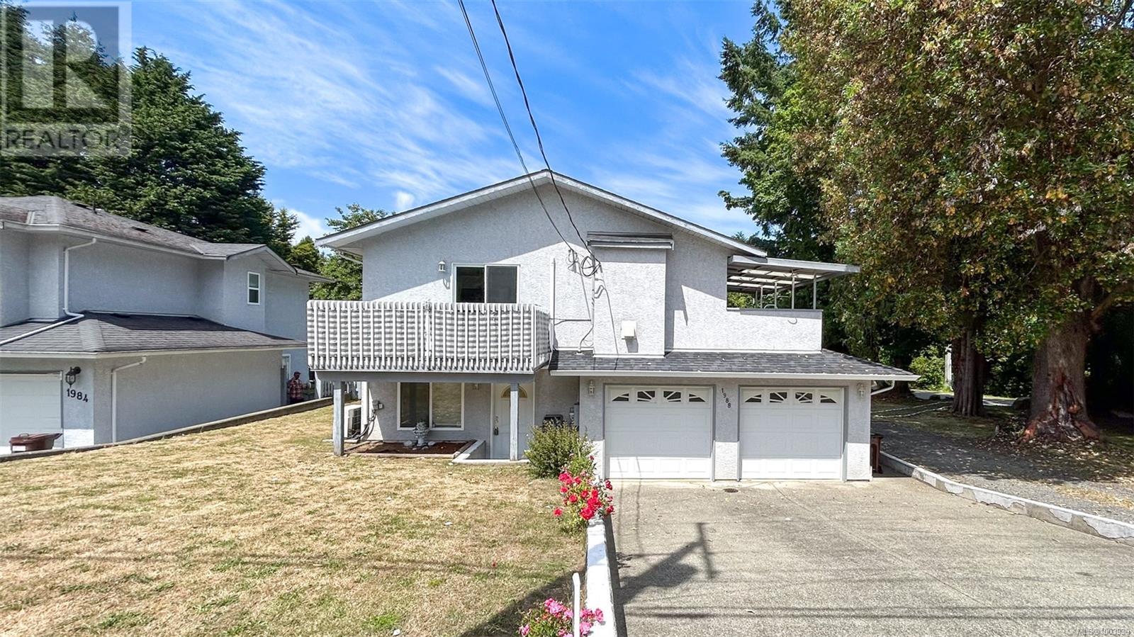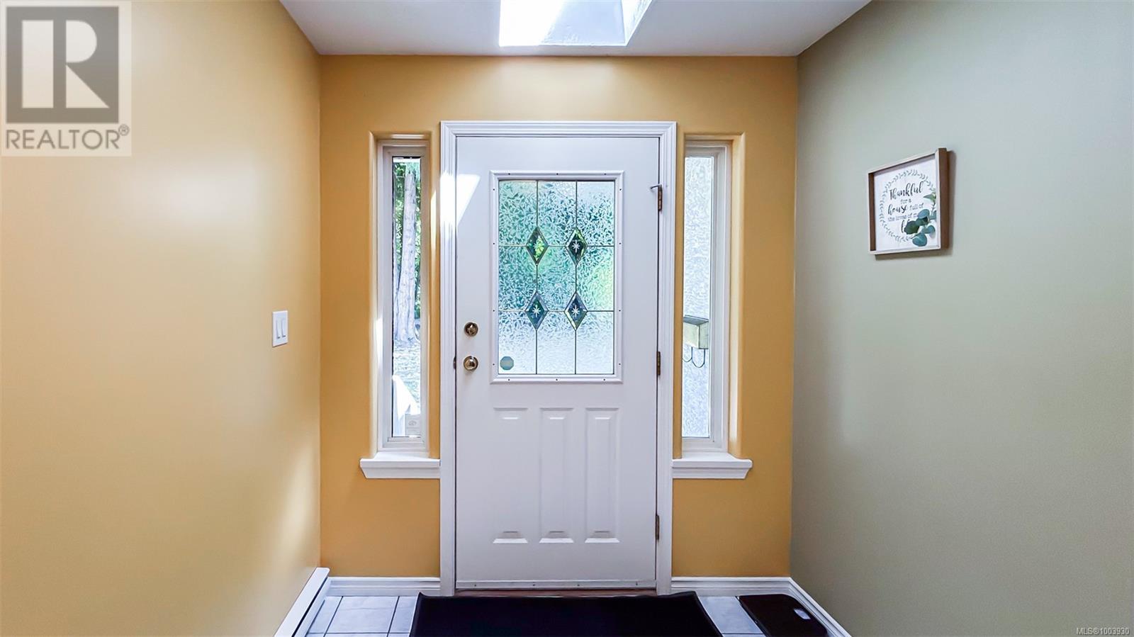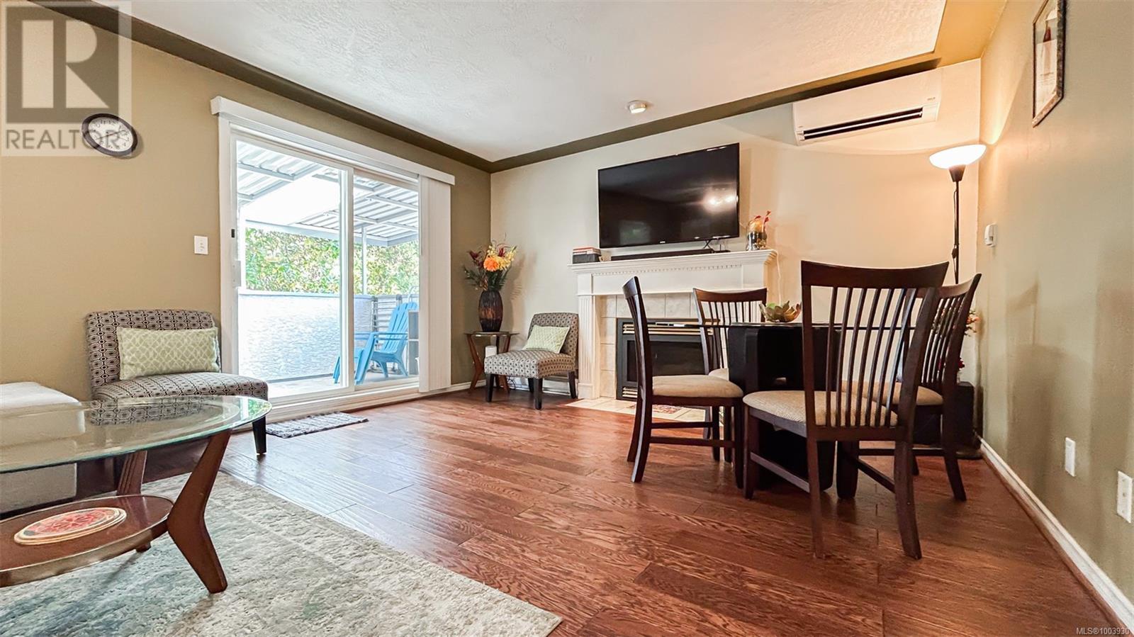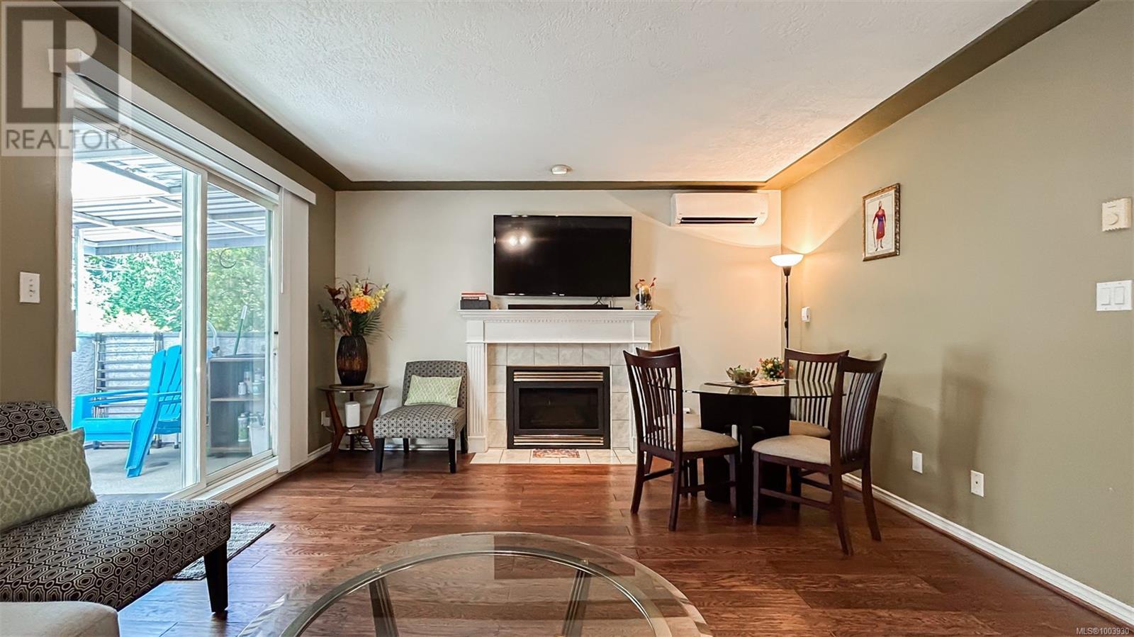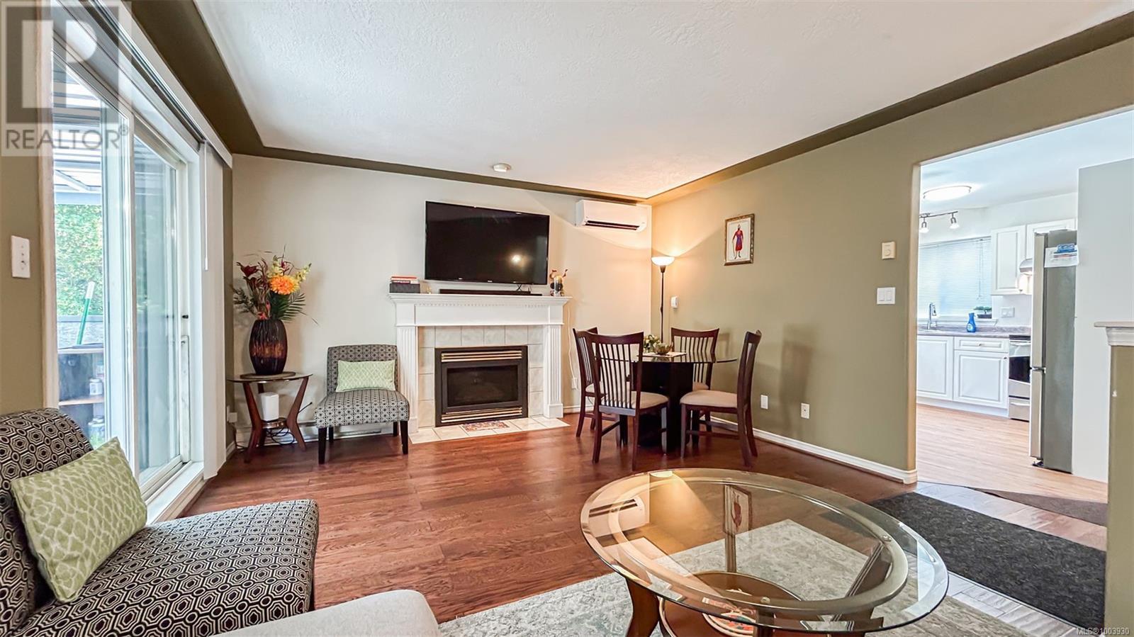4 Bedroom
3 Bathroom
1,870 ft2
Fireplace
Air Conditioned
Baseboard Heaters, Heat Pump
$1,175,000
Spacious 4BD/3BA home on a massive lot with suite potential! Ideal for multigenerational living, this 2-level layout offers 3 separate entries, a large yard, double garage, RV parking w/ water & sewer hookups, plus a shed. Upper level features open living/dining, covered balcony w/ hot tub, bright kitchen w/ breakfast nook, & 2BD incl. primary w/ ensuite. Lower level has 2BD & is prepped for a suite—just finish the kitchen! Steps to Park & Ride, close to shops, schools & amenities. A rare find with endless potential! Zoning and lot size may offer future development opportunities—buyer to verify with municipality. Whether you’re an investor, a large family, or looking for income potential, this property delivers flexibility and room to grow. Quiet, convenient location near transit and community essential (id:46156)
Property Details
|
MLS® Number
|
1003930 |
|
Property Type
|
Single Family |
|
Neigbourhood
|
Bazan Bay |
|
Features
|
Central Location, Curb & Gutter, Level Lot, Corner Site, Partially Cleared, Other, Rectangular, Marine Oriented |
|
Parking Space Total
|
5 |
|
Plan
|
Vip1632 |
|
View Type
|
Ocean View |
Building
|
Bathroom Total
|
3 |
|
Bedrooms Total
|
4 |
|
Constructed Date
|
1997 |
|
Cooling Type
|
Air Conditioned |
|
Fire Protection
|
Fire Alarm System |
|
Fireplace Present
|
Yes |
|
Fireplace Total
|
1 |
|
Heating Fuel
|
Propane |
|
Heating Type
|
Baseboard Heaters, Heat Pump |
|
Size Interior
|
1,870 Ft2 |
|
Total Finished Area
|
1870 Sqft |
|
Type
|
House |
Land
|
Access Type
|
Road Access |
|
Acreage
|
No |
|
Size Irregular
|
6926 |
|
Size Total
|
6926 Sqft |
|
Size Total Text
|
6926 Sqft |
|
Zoning Type
|
Residential |
Rooms
| Level |
Type |
Length |
Width |
Dimensions |
|
Second Level |
Primary Bedroom |
|
|
14' x 14' |
|
Second Level |
Kitchen |
|
|
13' x 12' |
|
Second Level |
Family Room |
|
|
19' x 14' |
|
Second Level |
Bedroom |
|
|
11' x 11' |
|
Second Level |
Ensuite |
|
|
4-Piece |
|
Second Level |
Bathroom |
|
|
4-Piece |
|
Main Level |
Living Room |
|
|
15' x 15' |
|
Main Level |
Laundry Room |
|
|
7' x 6' |
|
Main Level |
Bedroom |
|
|
7' x 10' |
|
Main Level |
Bedroom |
|
|
12' x 12' |
|
Main Level |
Bathroom |
|
|
4-Piece |
https://www.realtor.ca/real-estate/28498957/1988-mctavish-rd-north-saanich-bazan-bay


