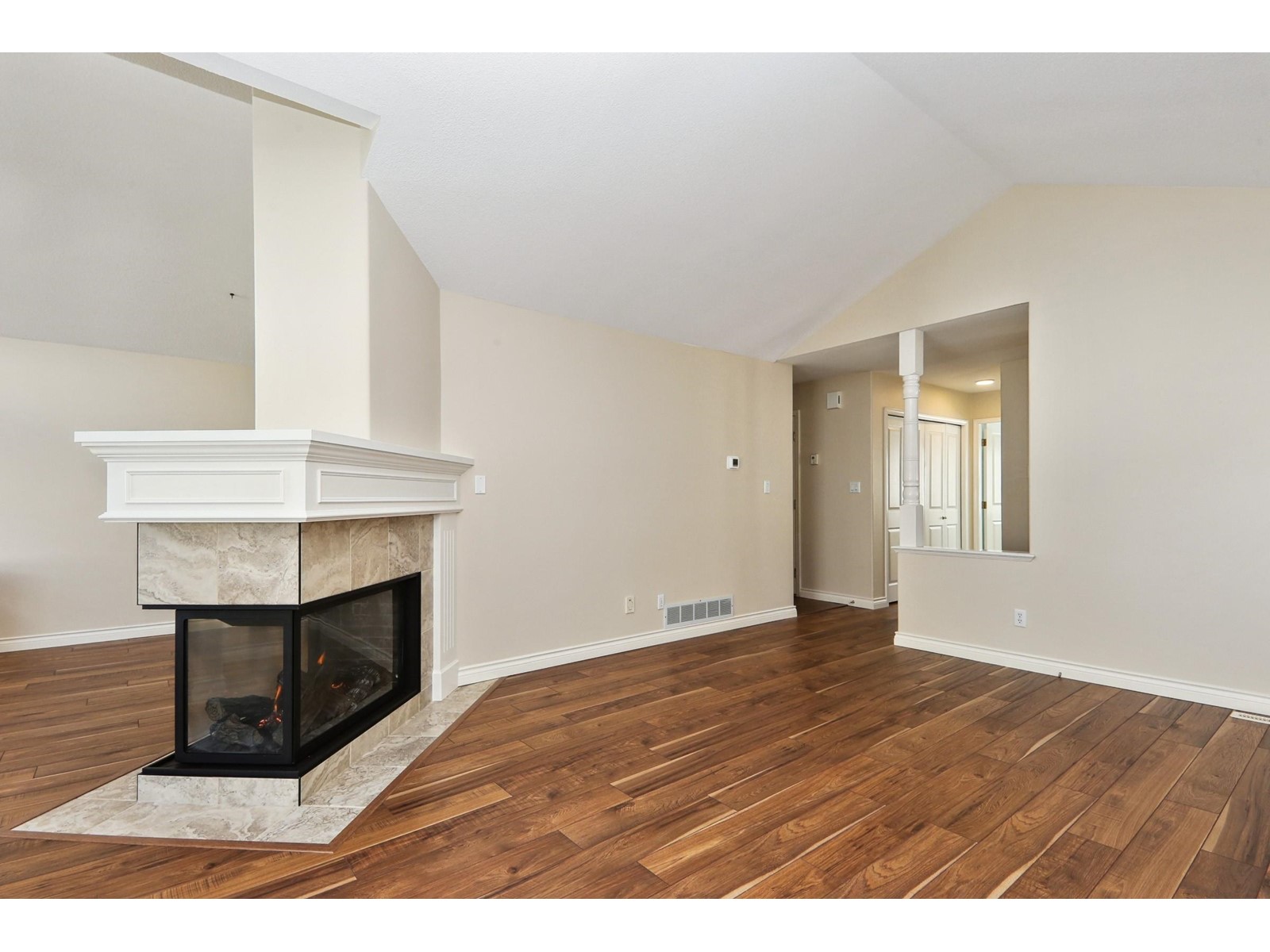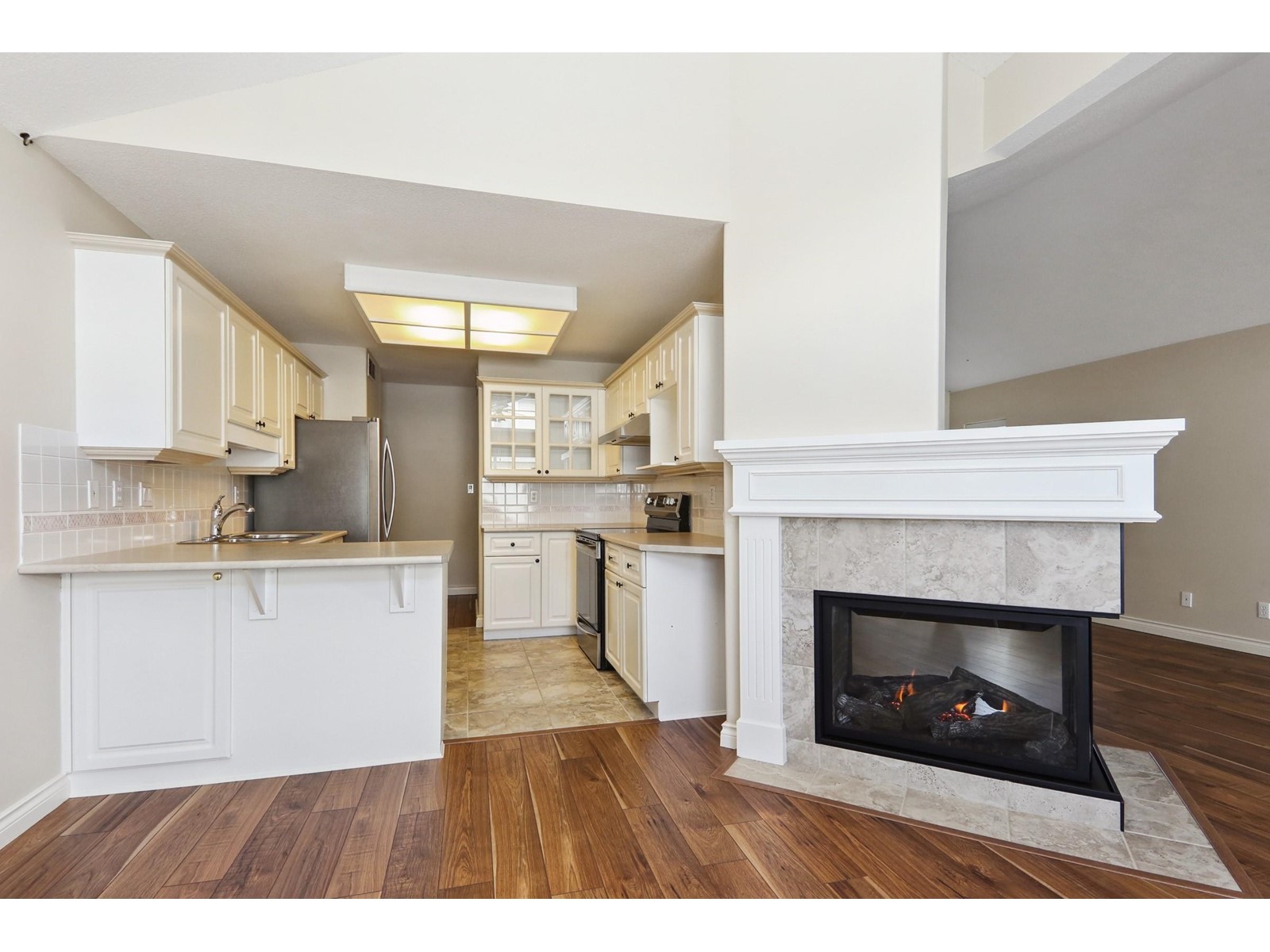2 Bedroom
2 Bathroom
1,327 ft2
Fireplace
Indoor Pool
Central Air Conditioning
Forced Air
$589,500
Hazelwood Grove is one of Chilliwack's finest 55+ gated communities. This lovely rancher is 1327 sq ft with vaulted ceiling, skylight and a newer central air conditioner. The formal living room, dining room and family room has a three sided gas fireplace. This beautifully updated rancher offers 2 large bedrooms, 2 baths, master with a 3 piece bath and 2 closets. Kitchen has been updated with newer appliances and has been recently painted. Has double garage, covered patio and fenced yard. You'll love the clubhouse, with a heated indoor pool, sauna, swirl pool, guest suite and more! One dog or cat allowed to 18' RV parking if available and ample visitors parking. Huge a contingency fund and the grounds are beautifully maintained. (id:46156)
Property Details
|
MLS® Number
|
R2982473 |
|
Property Type
|
Single Family |
|
Pool Type
|
Indoor Pool |
|
Structure
|
Clubhouse |
|
View Type
|
Mountain View |
Building
|
Bathroom Total
|
2 |
|
Bedrooms Total
|
2 |
|
Amenities
|
Laundry - In Suite, Sauna |
|
Appliances
|
Washer, Dryer, Refrigerator, Stove, Dishwasher |
|
Basement Type
|
Crawl Space |
|
Constructed Date
|
1994 |
|
Construction Style Attachment
|
Attached |
|
Cooling Type
|
Central Air Conditioning |
|
Fire Protection
|
Smoke Detectors |
|
Fireplace Present
|
Yes |
|
Fireplace Total
|
1 |
|
Heating Fuel
|
Natural Gas |
|
Heating Type
|
Forced Air |
|
Stories Total
|
1 |
|
Size Interior
|
1,327 Ft2 |
|
Type
|
Duplex |
Parking
Land
|
Acreage
|
No |
|
Size Frontage
|
28 Ft ,4 In |
Rooms
| Level |
Type |
Length |
Width |
Dimensions |
|
Main Level |
Living Room |
12 ft ,1 in |
13 ft |
12 ft ,1 in x 13 ft |
|
Main Level |
Dining Room |
12 ft ,1 in |
8 ft ,5 in |
12 ft ,1 in x 8 ft ,5 in |
|
Main Level |
Kitchen |
10 ft ,3 in |
9 ft |
10 ft ,3 in x 9 ft |
|
Main Level |
Primary Bedroom |
18 ft |
11 ft ,1 in |
18 ft x 11 ft ,1 in |
|
Main Level |
Bedroom 2 |
12 ft ,6 in |
9 ft ,4 in |
12 ft ,6 in x 9 ft ,4 in |
|
Main Level |
Laundry Room |
9 ft ,9 in |
4 ft |
9 ft ,9 in x 4 ft |
|
Main Level |
Family Room |
13 ft |
8 ft |
13 ft x 8 ft |
|
Main Level |
Eating Area |
10 ft |
5 ft ,4 in |
10 ft x 5 ft ,4 in |
https://www.realtor.ca/real-estate/28078419/199-8485-young-road-chilliwack-proper-south-chilliwack



































