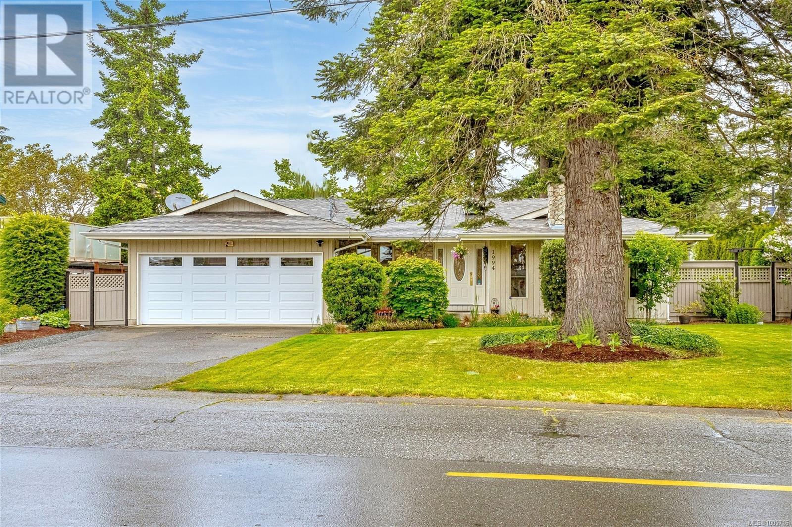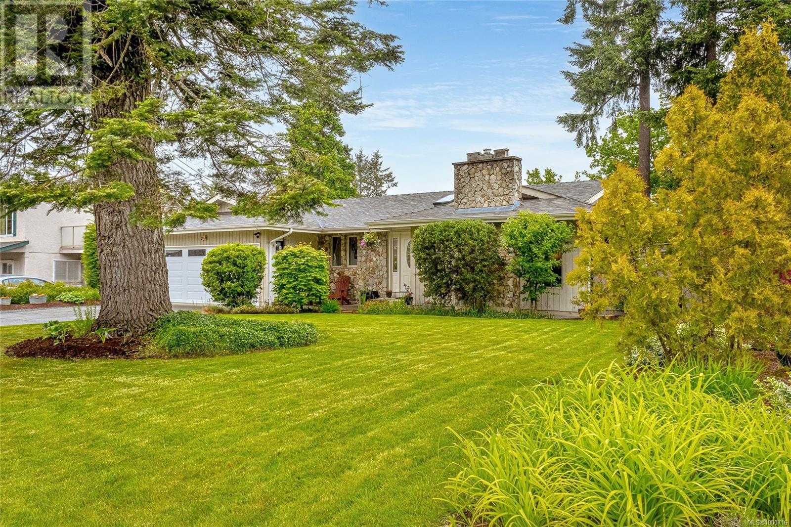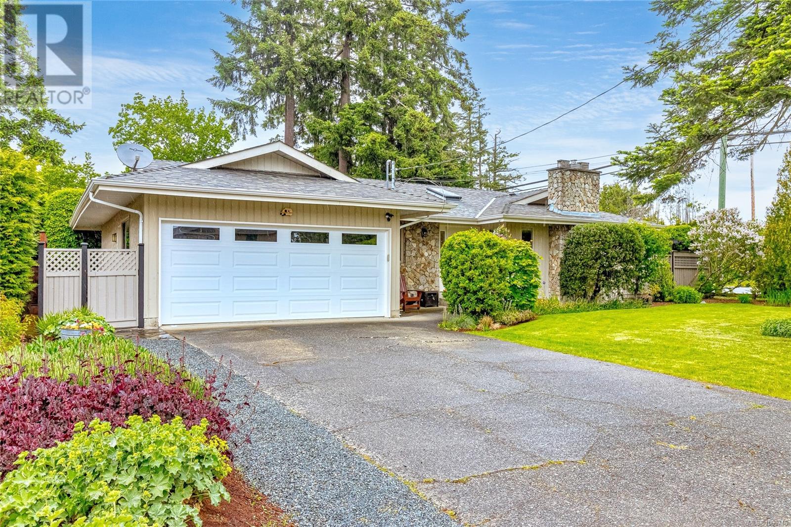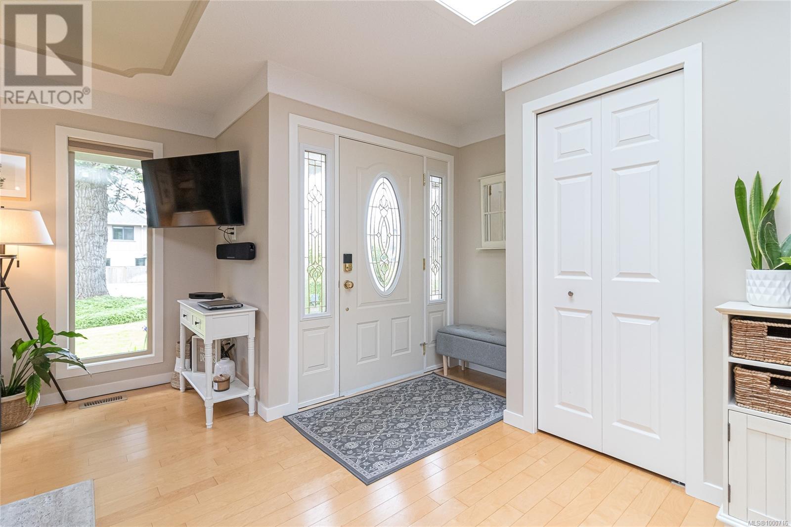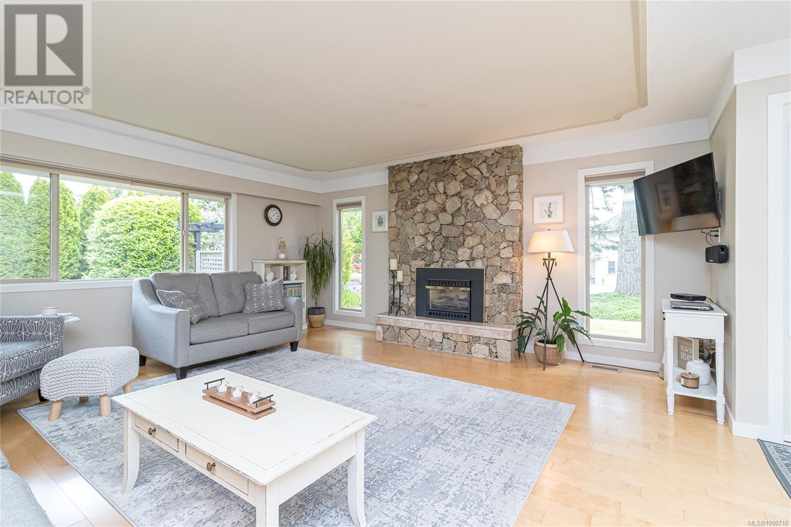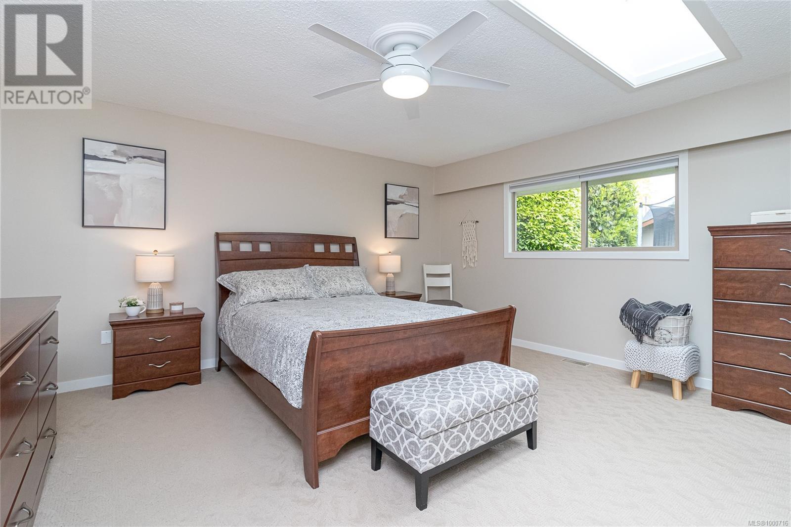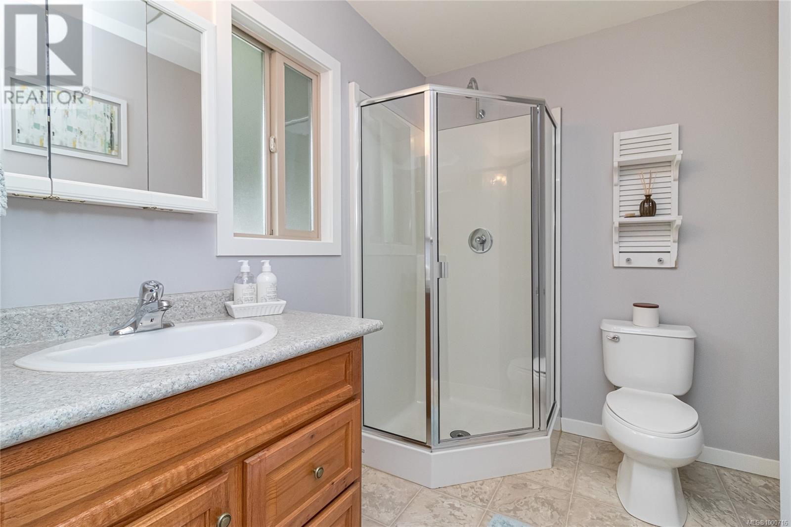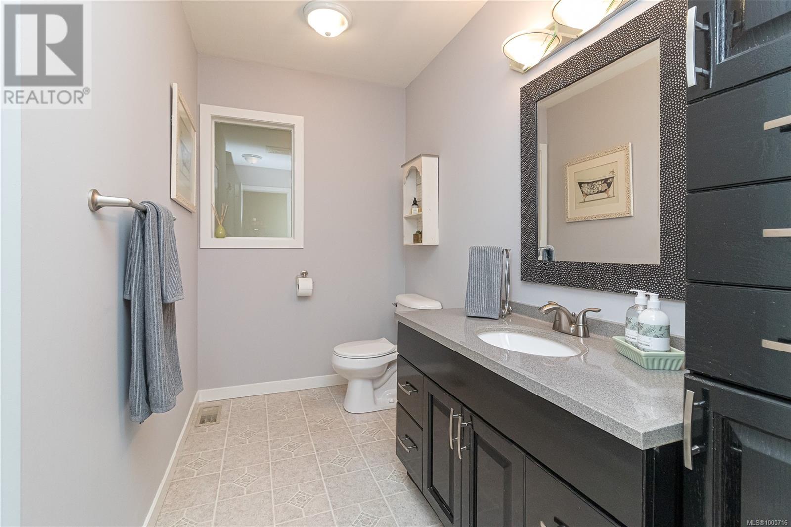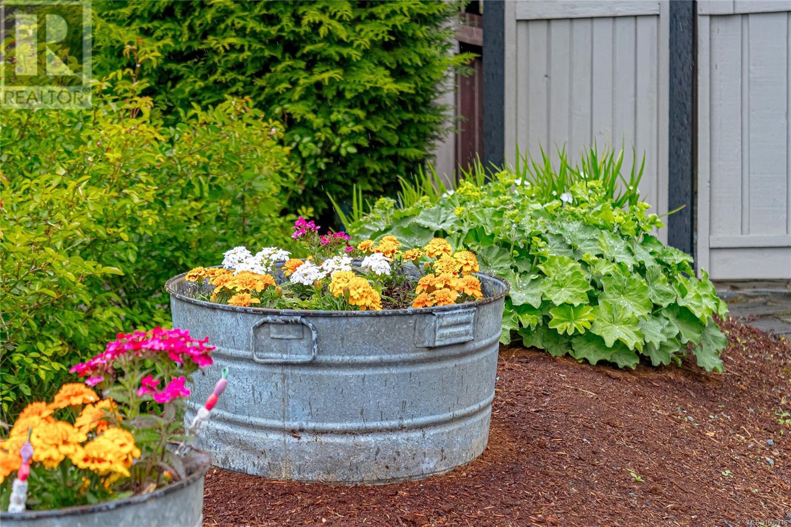3 Bedroom
2 Bathroom
1,987 ft2
Fireplace
Air Conditioned
Other, Forced Air, Heat Pump
$1,119,000
Open house Sun June 1 2:30-4pm This beautifully updated & well cared for RANCHER offers the perfect blend of comfort and convenience. This home is move-in ready! Located on a 10,000+ sq ft flat and private corner lot, in the popular Saanichton area. Fully fenced, with a new irrigation system, landscaped garden beds & mature privacy hedge. The interior boasts recent paint, new stove & dishwasher, a ducted heat pump system (year round heating and cooling), skylights, + double-pane vinyl windows. Bonus natural gas dryer, range, fireplace, & HWT. Additional insulation in the crawl space and attic keep utility costs low. Oversized garage + accessible crawlspace for all the seasonal storage. Located just a short walk to most amenities including Thrifty Foods / Shoppers Drug Mart, plus quick access to the airport, ferries, and downtown Sidney. Desirable one-level living on a private level lot - book your showing today! (id:46156)
Property Details
|
MLS® Number
|
1000716 |
|
Property Type
|
Single Family |
|
Neigbourhood
|
Saanichton |
|
Features
|
Level Lot, Private Setting, Corner Site, Other, Rectangular |
|
Parking Space Total
|
4 |
|
Plan
|
Vip31344 |
|
Structure
|
Shed |
Building
|
Bathroom Total
|
2 |
|
Bedrooms Total
|
3 |
|
Constructed Date
|
1978 |
|
Cooling Type
|
Air Conditioned |
|
Fireplace Present
|
Yes |
|
Fireplace Total
|
1 |
|
Heating Fuel
|
Natural Gas |
|
Heating Type
|
Other, Forced Air, Heat Pump |
|
Size Interior
|
1,987 Ft2 |
|
Total Finished Area
|
1570 Sqft |
|
Type
|
House |
Land
|
Access Type
|
Road Access |
|
Acreage
|
No |
|
Size Irregular
|
10019 |
|
Size Total
|
10019 Sqft |
|
Size Total Text
|
10019 Sqft |
|
Zoning Description
|
Sfd |
|
Zoning Type
|
Residential |
Rooms
| Level |
Type |
Length |
Width |
Dimensions |
|
Main Level |
Laundry Room |
8 ft |
10 ft |
8 ft x 10 ft |
|
Main Level |
Bedroom |
10 ft |
12 ft |
10 ft x 12 ft |
|
Main Level |
Bedroom |
|
|
10' x 10' |
|
Main Level |
Ensuite |
|
|
3-Piece |
|
Main Level |
Bathroom |
|
|
4-Piece |
|
Main Level |
Primary Bedroom |
14 ft |
15 ft |
14 ft x 15 ft |
|
Main Level |
Kitchen |
|
|
13' x 12' |
|
Main Level |
Dining Room |
|
|
12' x 10' |
|
Main Level |
Living Room |
|
|
17' x 18' |
|
Main Level |
Entrance |
|
|
6' x 4' |
https://www.realtor.ca/real-estate/28349108/1994-jeffree-rd-central-saanich-saanichton


