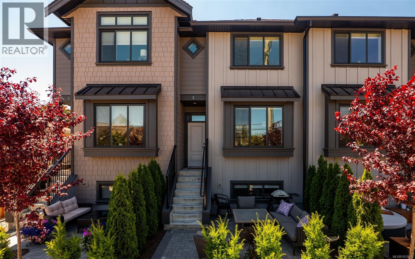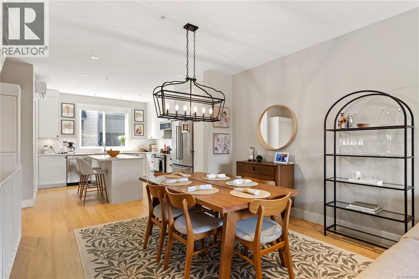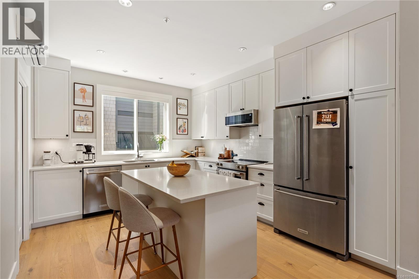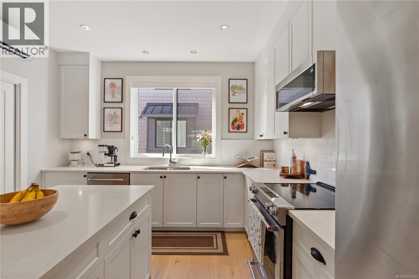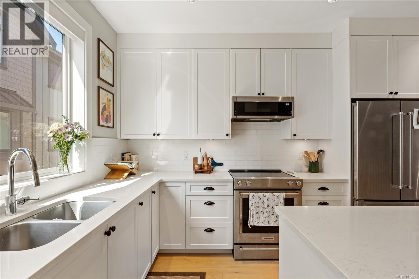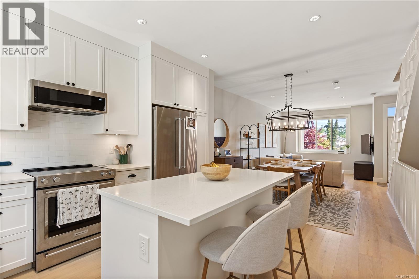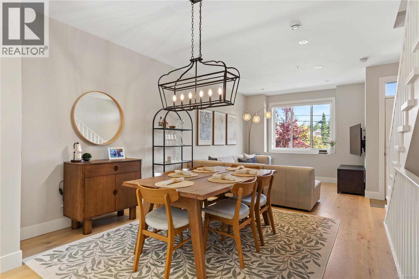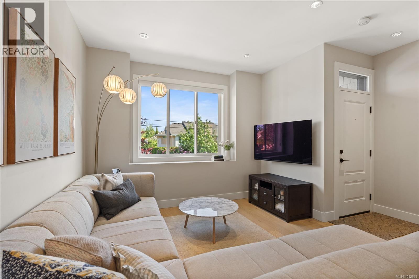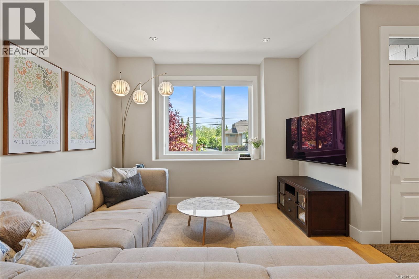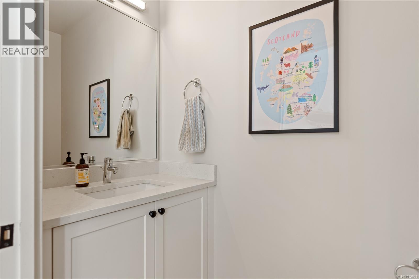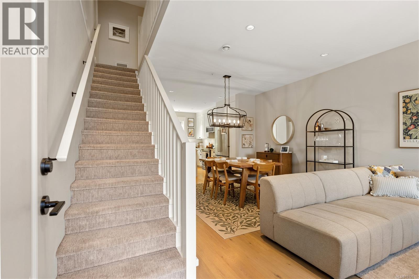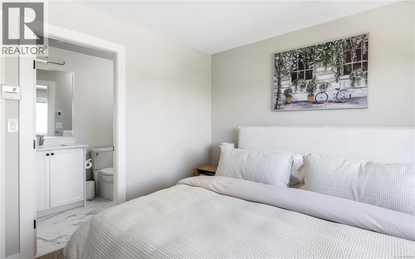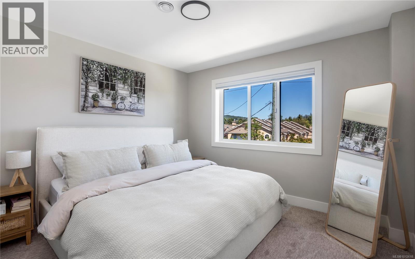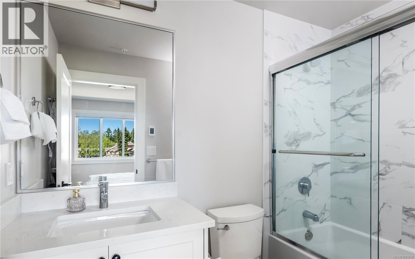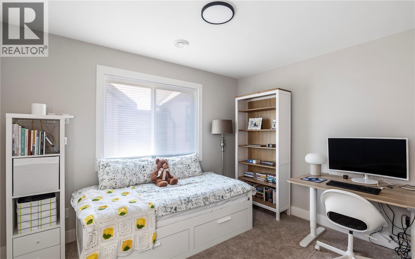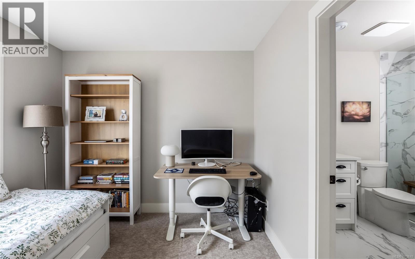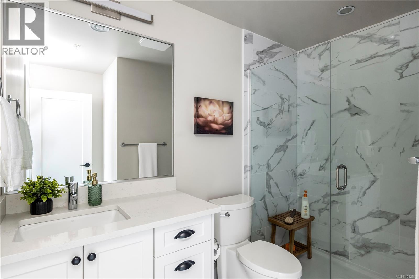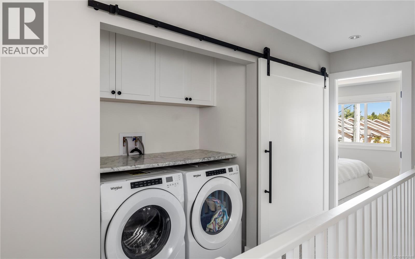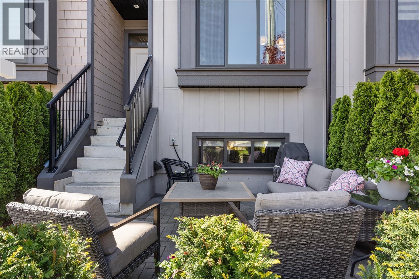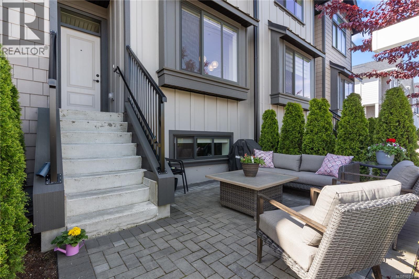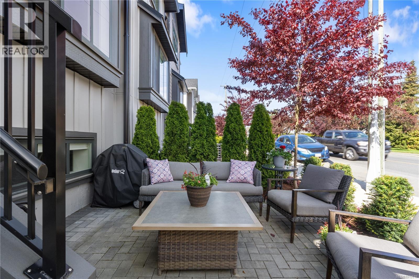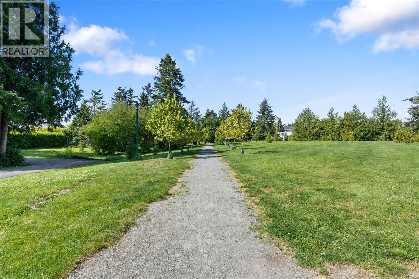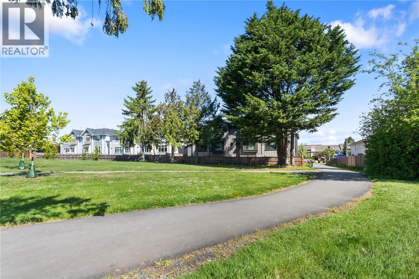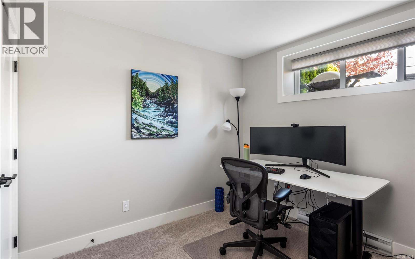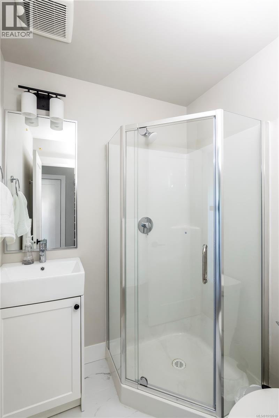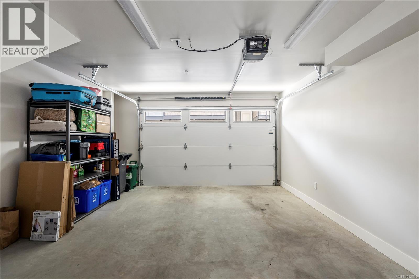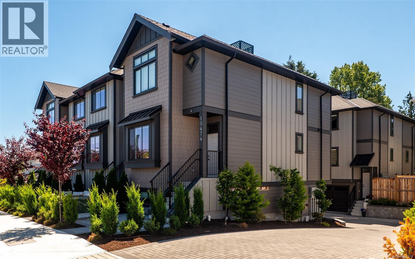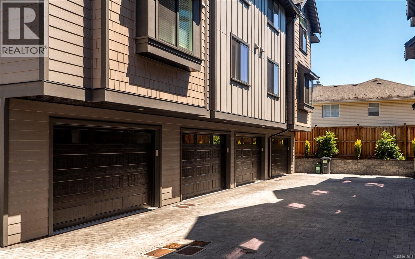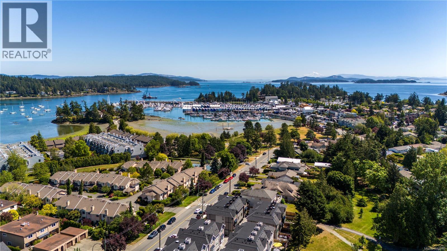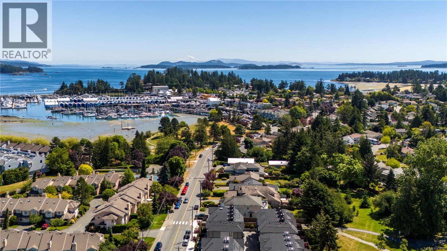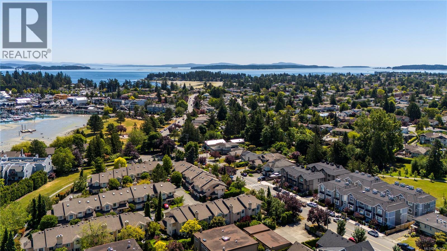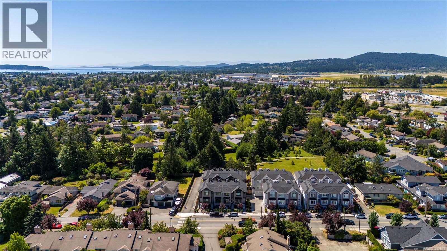2 10474 Resthaven Dr Sidney, British Columbia V8L 3H7
$874,000Maintenance,
$279 Monthly
Maintenance,
$279 MonthlyModern living meets coastal charm in this 2023-built townhome at Melville Parkside II (NO GST!) Spanning three thoughtfully designed levels, this 3-bed, 4-bath home shines with light oak-engineered hardwood flooring, quartz countertops, a premium KitchenAid appliance package, and air conditioning. The main floor offers open-concept living with a modern and functional kitchen, dining area, cozy living space, and a stylish 2-piece bath. Upstairs you’ll find a convenient laundry nook and 2 spacious bedrooms each with walk-in closets and spa-inspired ensuites with radiant floor heating. Downstairs, a versatile 3rd bedroom with 3-piece bath is perfect for guests, teens, or a home office - alongside an oversized, EV-ready single garage. Step out to your private patio for summer dining or morning coffee. Located just moments from Sidney’s waterfront, shops, parks, and cafés - this is an exceptional opportunity for first-time buyers, families, or downsizers alike. (id:46156)
Property Details
| MLS® Number | 1012618 |
| Property Type | Single Family |
| Neigbourhood | Sidney North-East |
| Community Features | Pets Allowed With Restrictions, Family Oriented |
| Parking Space Total | 1 |
| Plan | Eps8592 |
| Structure | Patio(s) |
Building
| Bathroom Total | 4 |
| Bedrooms Total | 3 |
| Constructed Date | 2023 |
| Cooling Type | Air Conditioned |
| Fire Protection | Fire Alarm System, Sprinkler System-fire |
| Heating Fuel | Electric |
| Heating Type | Baseboard Heaters, Heat Pump |
| Size Interior | 1,629 Ft2 |
| Total Finished Area | 1330 Sqft |
| Type | Row / Townhouse |
Land
| Acreage | No |
| Size Irregular | 1637 |
| Size Total | 1637 Sqft |
| Size Total Text | 1637 Sqft |
| Zoning Type | Residential |
Rooms
| Level | Type | Length | Width | Dimensions |
|---|---|---|---|---|
| Second Level | Ensuite | 4-Piece | ||
| Second Level | Primary Bedroom | 12 ft | 11 ft | 12 ft x 11 ft |
| Second Level | Ensuite | 3-Piece | ||
| Second Level | Bedroom | 12 ft | 9 ft | 12 ft x 9 ft |
| Lower Level | Bathroom | 3-Piece | ||
| Lower Level | Bedroom | 9 ft | 8 ft | 9 ft x 8 ft |
| Main Level | Bathroom | 2-Piece | ||
| Main Level | Entrance | 4 ft | 4 ft | 4 ft x 4 ft |
| Main Level | Living Room | 12 ft | 13 ft | 12 ft x 13 ft |
| Main Level | Eating Area | 12 ft | 8 ft | 12 ft x 8 ft |
| Main Level | Kitchen | 12 ft | 14 ft | 12 ft x 14 ft |
| Other | Patio | 14 ft | 11 ft | 14 ft x 11 ft |
https://www.realtor.ca/real-estate/28808054/2-10474-resthaven-dr-sidney-sidney-north-east


