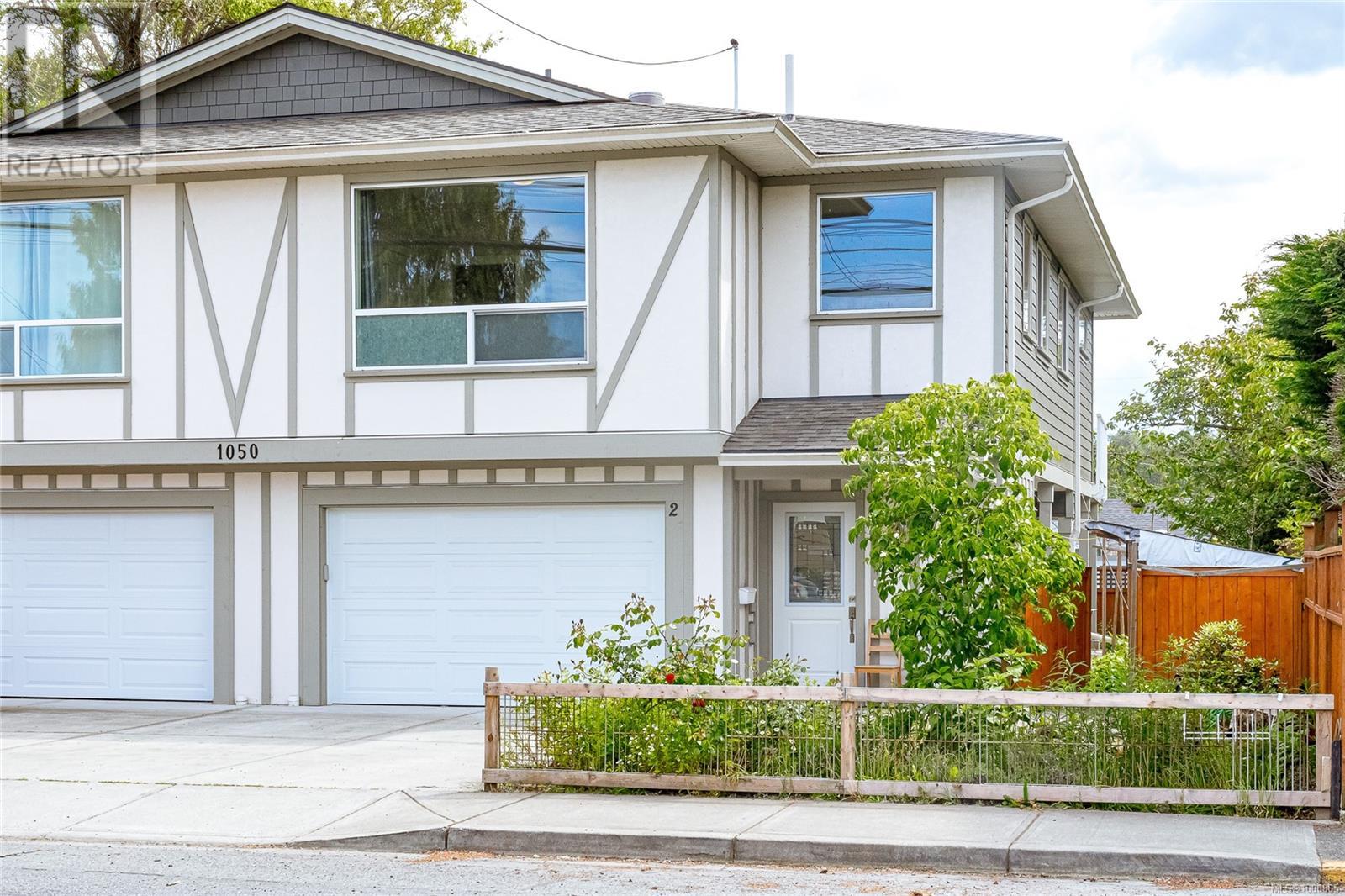3 Bedroom
2 Bathroom
1,877 ft2
Contemporary
None
Forced Air
$589,900
Lovely 2020 half duplex close to town. Open concept upper level living with three bedrooms, two bathrooms. Nice living room with access to the upper deck. Very nice kitchen for the chef of the house. Easy care yard with a covered deck. Single car garage. Close to school, Chesterfield Sports Complex and minutes to downtown. Call Maria for more details. (id:46156)
Property Details
|
MLS® Number
|
1000805 |
|
Property Type
|
Single Family |
|
Neigbourhood
|
East Duncan |
|
Community Features
|
Pets Not Allowed, Family Oriented |
|
Features
|
Central Location, Level Lot, Other |
|
Parking Space Total
|
2 |
|
Plan
|
Eps7364 |
Building
|
Bathroom Total
|
2 |
|
Bedrooms Total
|
3 |
|
Appliances
|
Refrigerator, Stove, Washer, Dryer |
|
Architectural Style
|
Contemporary |
|
Constructed Date
|
2020 |
|
Cooling Type
|
None |
|
Heating Fuel
|
Natural Gas |
|
Heating Type
|
Forced Air |
|
Size Interior
|
1,877 Ft2 |
|
Total Finished Area
|
1325 Sqft |
|
Type
|
Duplex |
Parking
Land
|
Access Type
|
Road Access |
|
Acreage
|
No |
|
Size Irregular
|
6772 |
|
Size Total
|
6772 Sqft |
|
Size Total Text
|
6772 Sqft |
|
Zoning Type
|
Multi-family |
Rooms
| Level |
Type |
Length |
Width |
Dimensions |
|
Second Level |
Bedroom |
|
|
10'5 x 8'11 |
|
Second Level |
Bedroom |
|
|
10'5 x 8'11 |
|
Lower Level |
Bonus Room |
|
|
14'11 x 17'6 |
|
Main Level |
Bathroom |
|
|
4-Piece |
|
Main Level |
Bathroom |
|
|
4-Piece |
|
Main Level |
Primary Bedroom |
|
|
12'9 x 9'11 |
|
Main Level |
Dining Room |
|
|
9'9 x 9'11 |
|
Main Level |
Kitchen |
|
|
9'9 x 12'8 |
|
Main Level |
Living Room |
|
|
13'3 x 12'9 |
https://www.realtor.ca/real-estate/28357134/2-1050-trunk-rd-duncan-east-duncan



























