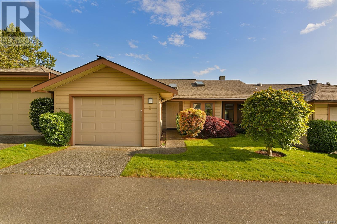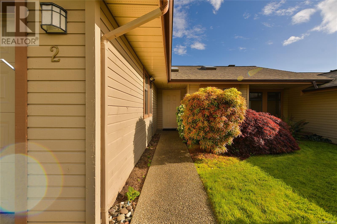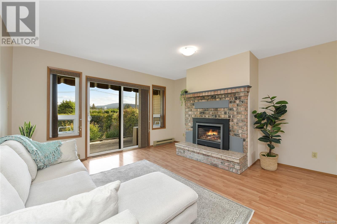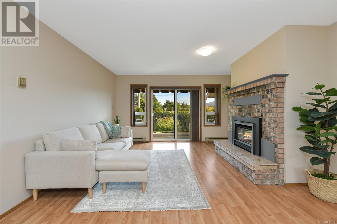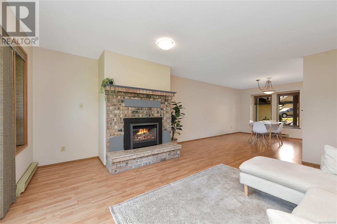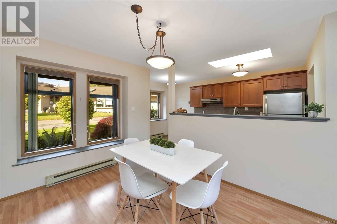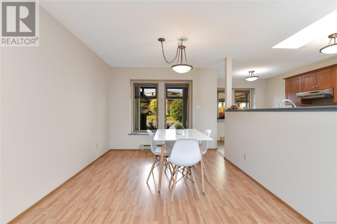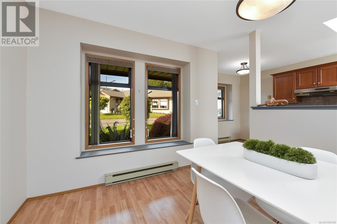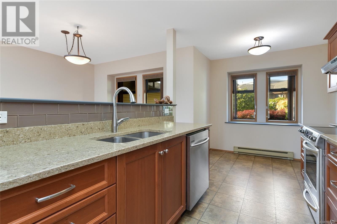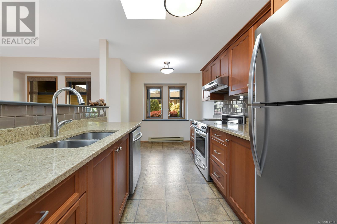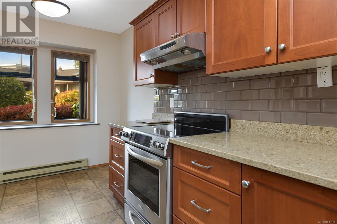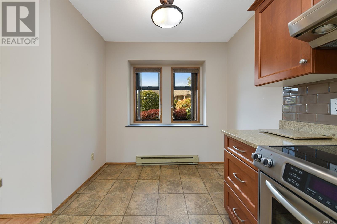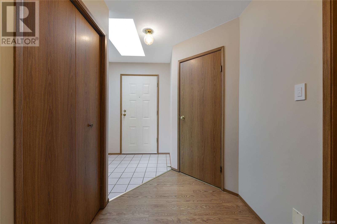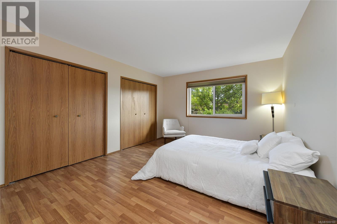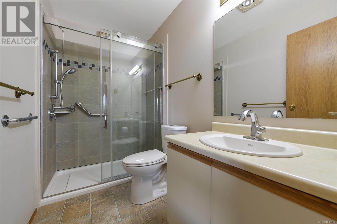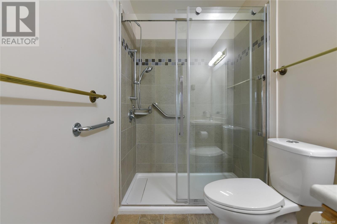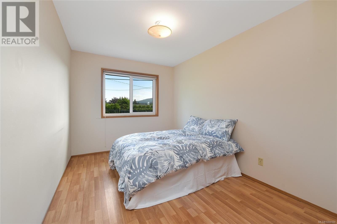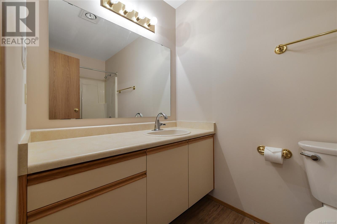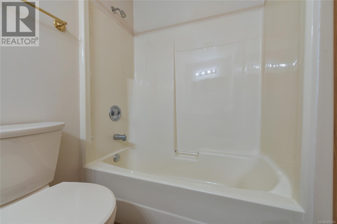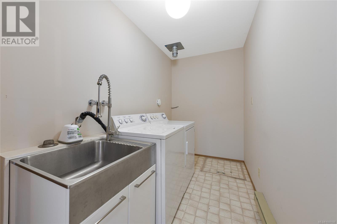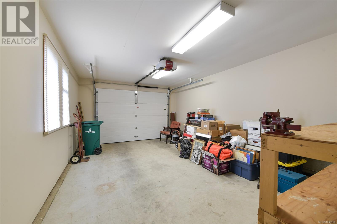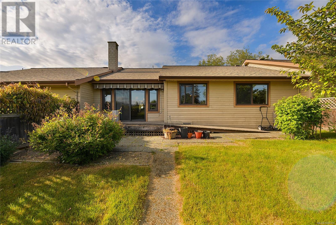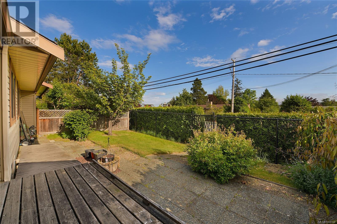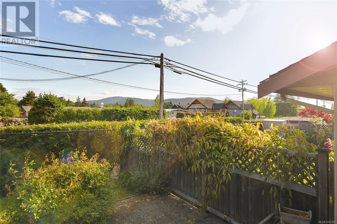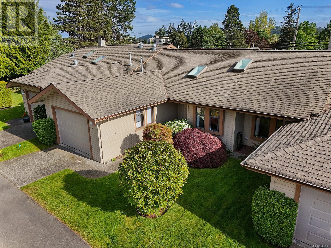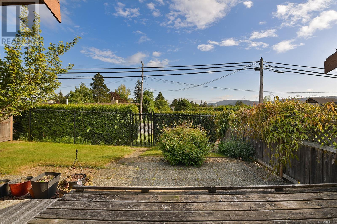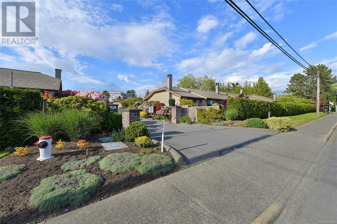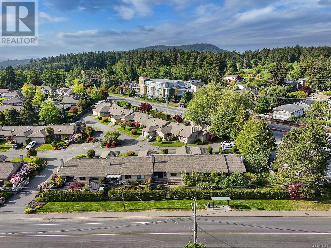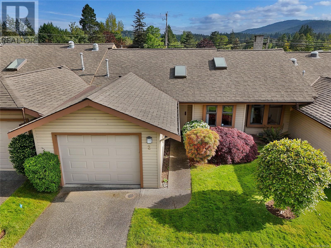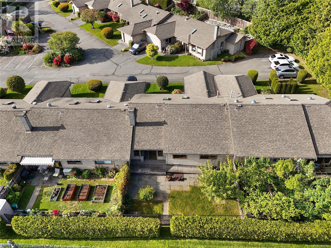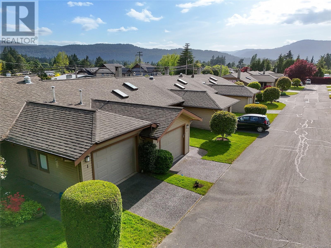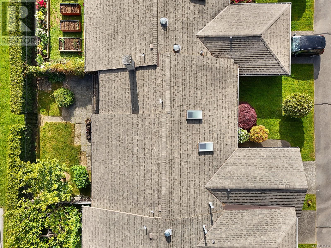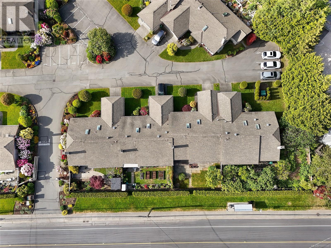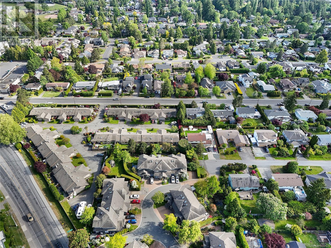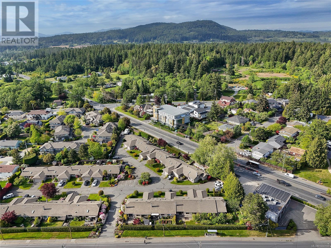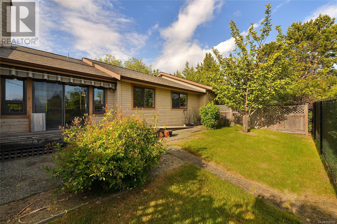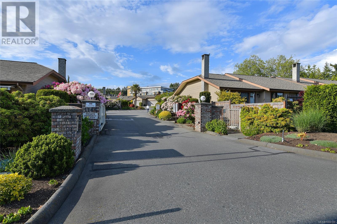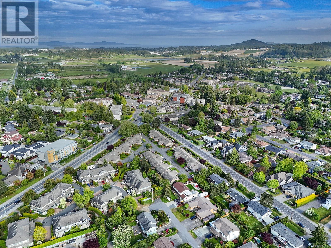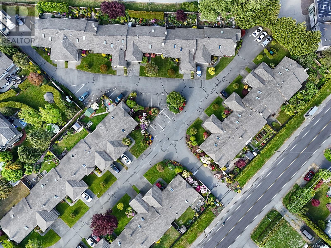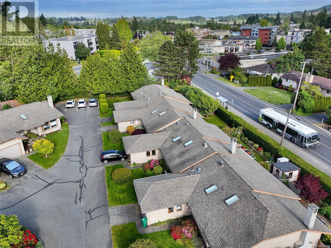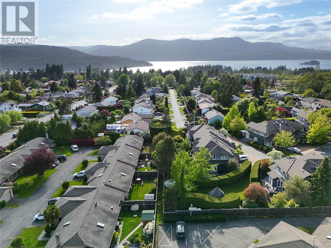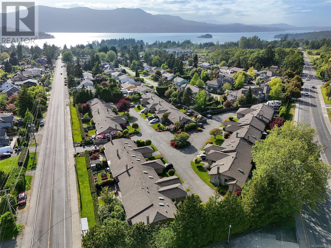2 Bedroom
2 Bathroom
1,401 ft2
Other
Fireplace
None
Baseboard Heaters
$700,000Maintenance,
$558.60 Monthly
Where the pace is slower, the neighbours are friendlier, and the to-do list is mostly optional—welcome to relaxed 55+ living at Summerwood Village in Brentwood Bay. This charming 2 bedroom, 2 bathroom townhome offers spacious rooms, a cozy gas fireplace, and a bright, functional layout that makes everyday living easy. The generous primary bedroom includes plenty of closet space and a private ensuite—because you’ve earned a bathroom you don’t have to share. The fully fenced backyard offers just enough garden to keep you grounded, but not enough to interfere with your afternoon plans—or your back. A private garage, welcoming, well-run strata, and a location close to parks, shops, and the waterfront complete the picture. Don't miss out on this one! (id:46156)
Property Details
|
MLS® Number
|
1000100 |
|
Property Type
|
Single Family |
|
Neigbourhood
|
Brentwood Bay |
|
Community Name
|
Summerwood Estates |
|
Community Features
|
Pets Allowed With Restrictions, Age Restrictions |
|
Features
|
Other |
|
Parking Space Total
|
1 |
|
Plan
|
Vis1541 |
Building
|
Bathroom Total
|
2 |
|
Bedrooms Total
|
2 |
|
Architectural Style
|
Other |
|
Constructed Date
|
1987 |
|
Cooling Type
|
None |
|
Fireplace Present
|
Yes |
|
Fireplace Total
|
1 |
|
Heating Fuel
|
Natural Gas |
|
Heating Type
|
Baseboard Heaters |
|
Size Interior
|
1,401 Ft2 |
|
Total Finished Area
|
1122 Sqft |
|
Type
|
Row / Townhouse |
Parking
Land
|
Access Type
|
Road Access |
|
Acreage
|
No |
|
Size Irregular
|
1400 |
|
Size Total
|
1400 Sqft |
|
Size Total Text
|
1400 Sqft |
|
Zoning Type
|
Residential |
Rooms
| Level |
Type |
Length |
Width |
Dimensions |
|
Main Level |
Dining Nook |
|
|
7'10 x 7'2 |
|
Main Level |
Kitchen |
11 ft |
|
11 ft x Measurements not available |
|
Main Level |
Dining Room |
|
|
11'4 x 9'11 |
|
Main Level |
Living Room |
|
14 ft |
Measurements not available x 14 ft |
|
Main Level |
Bedroom |
|
|
14'4 x 8'9 |
|
Main Level |
Ensuite |
|
|
3-Piece |
|
Main Level |
Primary Bedroom |
|
|
14'4 x 11'10 |
|
Main Level |
Bathroom |
|
|
4-Piece |
|
Main Level |
Laundry Room |
|
|
13'2 x 5'3 |
|
Main Level |
Entrance |
|
|
11'3 x 8'1 |
https://www.realtor.ca/real-estate/28320406/2-1144-verdier-ave-central-saanich-brentwood-bay


