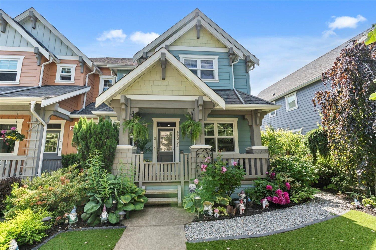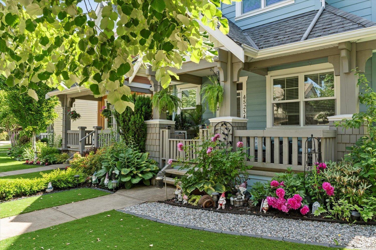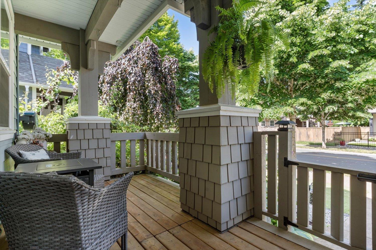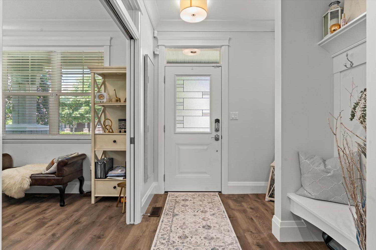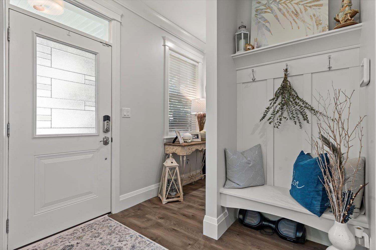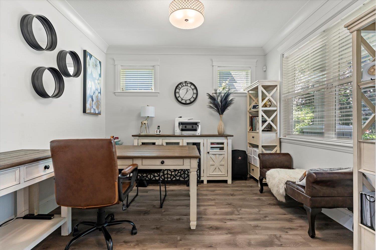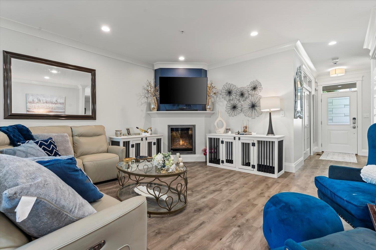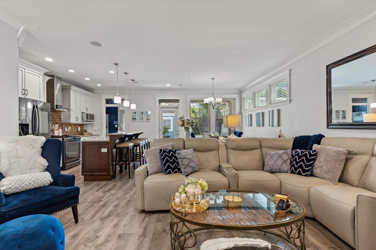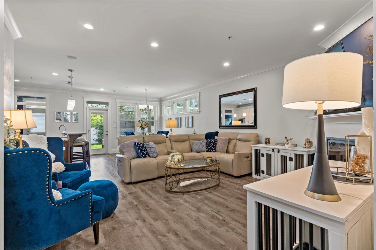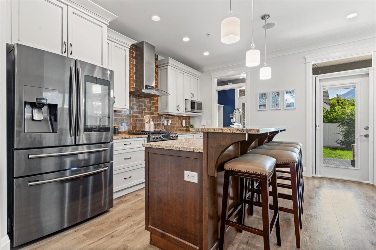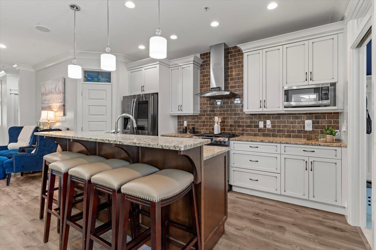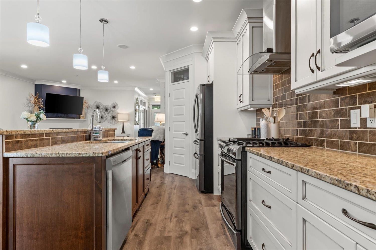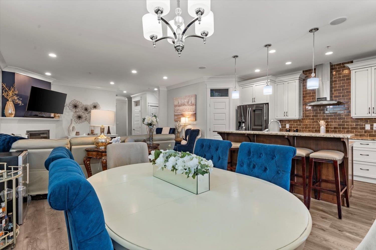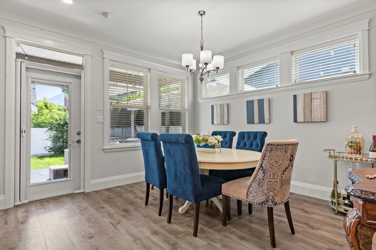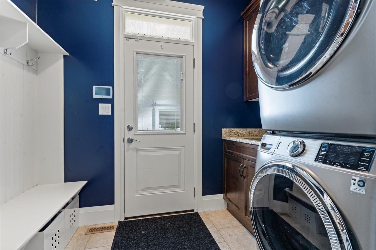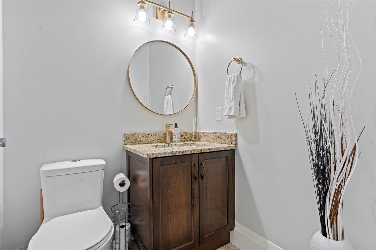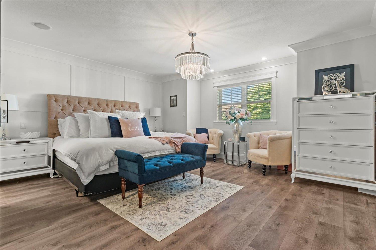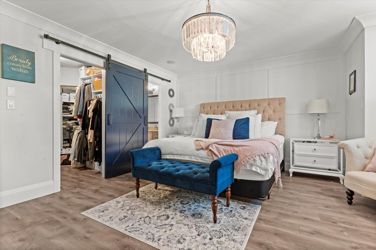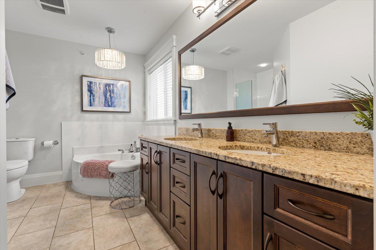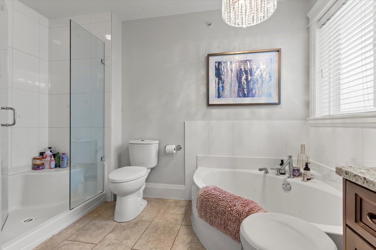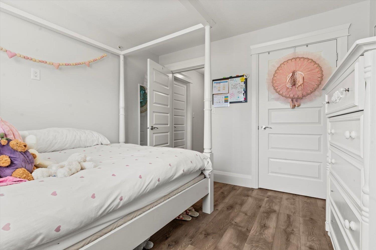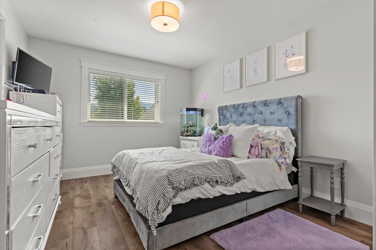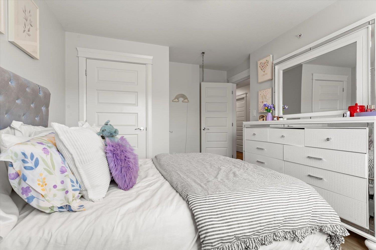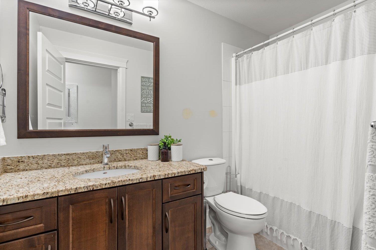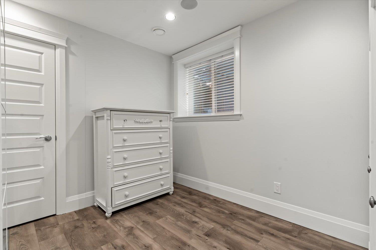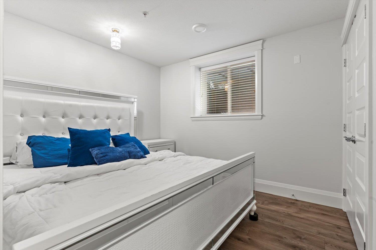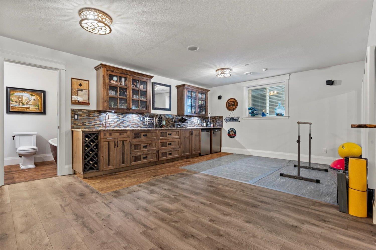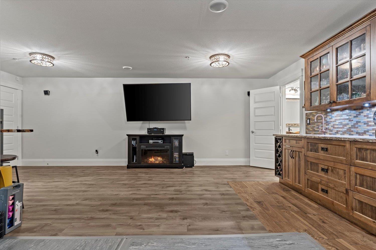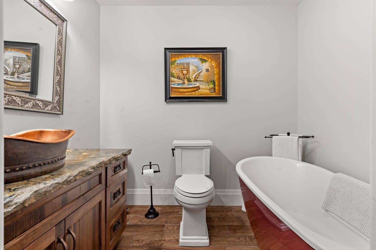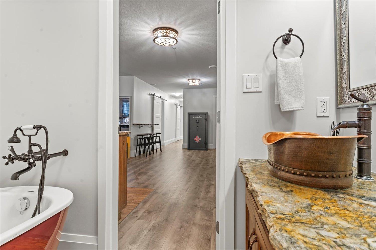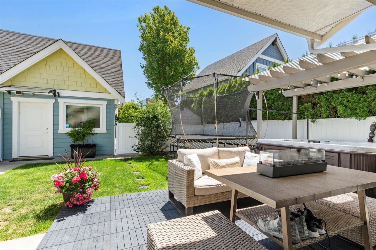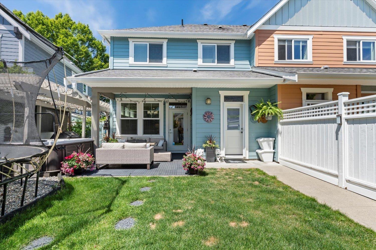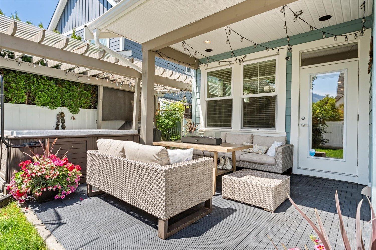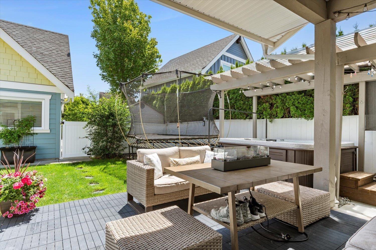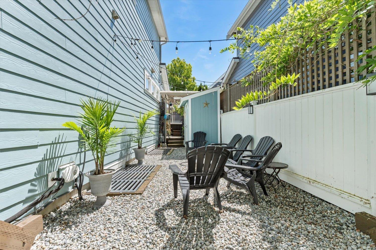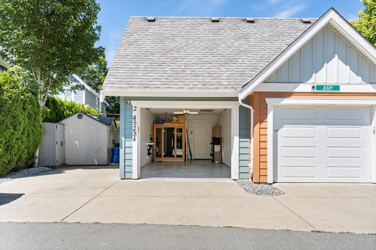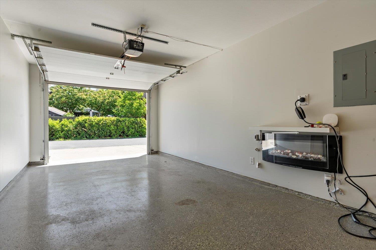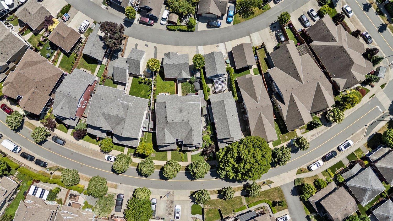5 Bedroom
4 Bathroom
2,822 ft2
Fireplace
Central Air Conditioning
Forced Air
$1,095,000
Welcome to this spacious and stylish half duplex in the heart of Garrison. With over 2,800 sqft of living space, this 5-bed, 4-bath home has room for the whole family. The open and bright main floor offers a functional layout perfect for entertaining, and the large rec room downstairs provides flexible space for a media room, gym, or play area. Upstairs, you'll find a generous primary suite featuring a walk-in closet and a luxurious 5-piece ensuite"”your own private retreat. Outside, enjoy a large backyard with plenty of space for a trampoline, garden, or even a pool. The detached garage includes a finished loft above, ideal for a kids play area or storage. And with no strata fees or rules, you'll enjoy the freedom of true homeownership. * PREC - Personal Real Estate Corporation (id:46156)
Open House
This property has open houses!
Starts at:
12:00 pm
Ends at:
3:00 pm
Property Details
|
MLS® Number
|
R3013524 |
|
Property Type
|
Single Family |
|
Storage Type
|
Storage |
Building
|
Bathroom Total
|
4 |
|
Bedrooms Total
|
5 |
|
Appliances
|
Washer, Dryer, Refrigerator, Stove, Dishwasher, Hot Tub |
|
Basement Development
|
Finished |
|
Basement Type
|
Full (finished) |
|
Constructed Date
|
2012 |
|
Construction Style Attachment
|
Attached |
|
Cooling Type
|
Central Air Conditioning |
|
Fireplace Present
|
Yes |
|
Fireplace Total
|
1 |
|
Heating Type
|
Forced Air |
|
Stories Total
|
3 |
|
Size Interior
|
2,822 Ft2 |
|
Type
|
Duplex |
Parking
Land
|
Acreage
|
No |
|
Size Frontage
|
112 Ft ,9 In |
|
Size Irregular
|
0.16 |
|
Size Total
|
0.16 Ac |
|
Size Total Text
|
0.16 Ac |
Rooms
| Level |
Type |
Length |
Width |
Dimensions |
|
Above |
Primary Bedroom |
17 ft ,1 in |
14 ft ,6 in |
17 ft ,1 in x 14 ft ,6 in |
|
Above |
Other |
6 ft ,7 in |
6 ft ,9 in |
6 ft ,7 in x 6 ft ,9 in |
|
Above |
Bedroom 2 |
10 ft ,9 in |
10 ft ,5 in |
10 ft ,9 in x 10 ft ,5 in |
|
Above |
Bedroom 3 |
10 ft ,9 in |
14 ft ,4 in |
10 ft ,9 in x 14 ft ,4 in |
|
Basement |
Bedroom 4 |
9 ft ,4 in |
10 ft ,8 in |
9 ft ,4 in x 10 ft ,8 in |
|
Basement |
Bedroom 5 |
9 ft ,5 in |
10 ft ,4 in |
9 ft ,5 in x 10 ft ,4 in |
|
Basement |
Recreational, Games Room |
20 ft ,5 in |
22 ft ,9 in |
20 ft ,5 in x 22 ft ,9 in |
|
Basement |
Utility Room |
7 ft |
11 ft ,1 in |
7 ft x 11 ft ,1 in |
|
Main Level |
Foyer |
10 ft ,4 in |
11 ft ,4 in |
10 ft ,4 in x 11 ft ,4 in |
|
Main Level |
Living Room |
17 ft ,9 in |
14 ft ,7 in |
17 ft ,9 in x 14 ft ,7 in |
|
Main Level |
Kitchen |
9 ft ,1 in |
13 ft ,1 in |
9 ft ,1 in x 13 ft ,1 in |
|
Main Level |
Dining Room |
11 ft ,9 in |
13 ft ,1 in |
11 ft ,9 in x 13 ft ,1 in |
|
Main Level |
Pantry |
4 ft ,6 in |
3 ft ,1 in |
4 ft ,6 in x 3 ft ,1 in |
|
Main Level |
Laundry Room |
8 ft ,7 in |
6 ft ,1 in |
8 ft ,7 in x 6 ft ,1 in |
|
Main Level |
Office |
10 ft ,3 in |
10 ft ,1 in |
10 ft ,3 in x 10 ft ,1 in |
https://www.realtor.ca/real-estate/28445699/2-45234-nicomen-crescent-garrison-crossing-chilliwack


