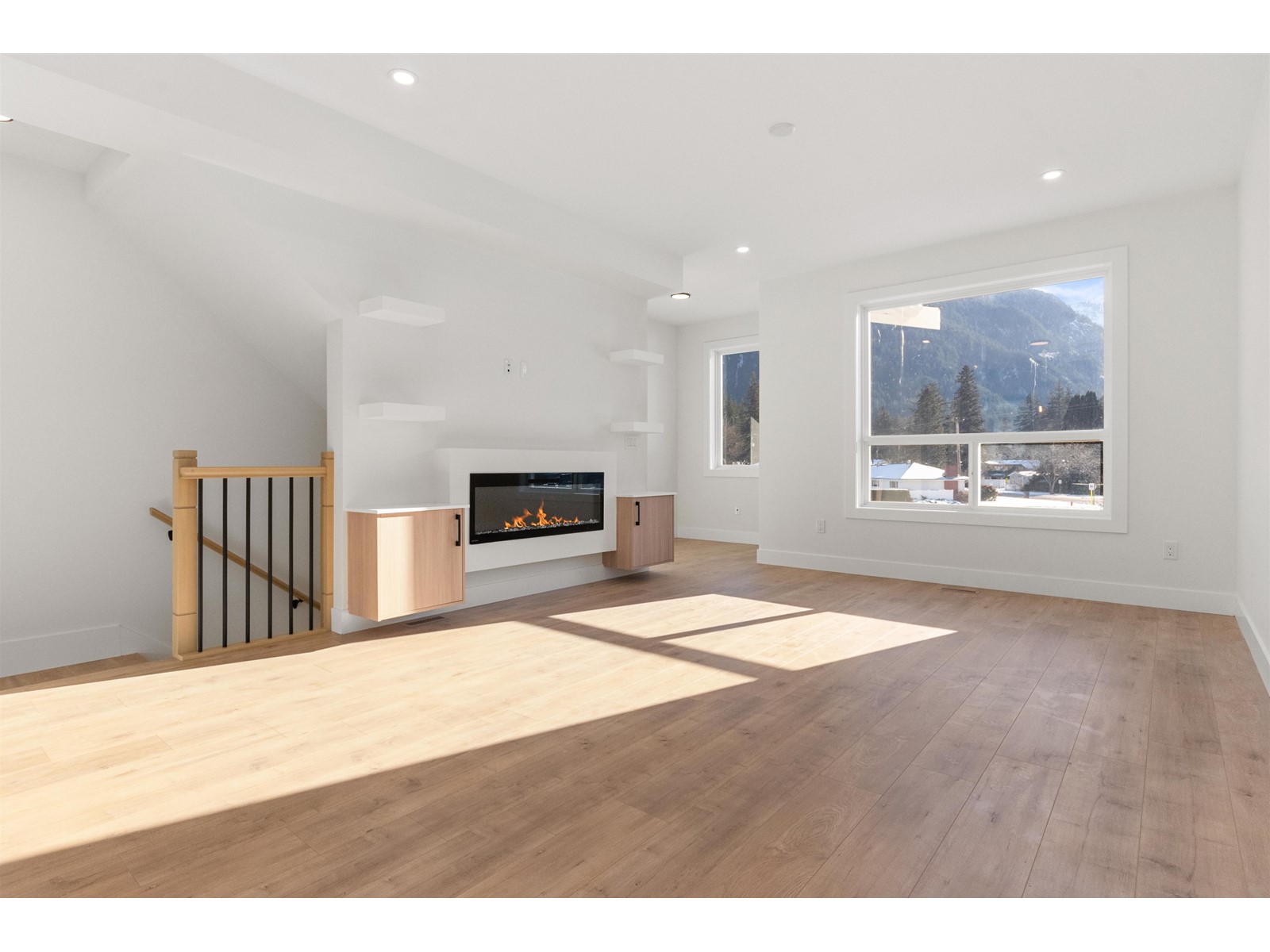3 Bedroom
3 Bathroom
1,335 ft2
Fireplace
Forced Air
$624,000
Constuction on this unit is complete and waiting for someone to make it thir home. Experience vibrant living in this stunning, new 3-bedroom, townhouse. Featuring tandem garage and designed for both style and comfort. Ideally located near Coquihalla Elementary and Hope Secondary School makes this ideal for families and young professionals. Don't miss your chance to call this dynamic community home - contact us today! * PREC - Personal Real Estate Corporation (id:46156)
Property Details
|
MLS® Number
|
R2956948 |
|
Property Type
|
Single Family |
Building
|
Bathroom Total
|
3 |
|
Bedrooms Total
|
3 |
|
Amenities
|
Laundry - In Suite |
|
Appliances
|
Washer, Dryer, Refrigerator, Stove, Dishwasher |
|
Basement Type
|
None |
|
Constructed Date
|
2025 |
|
Construction Style Attachment
|
Attached |
|
Fireplace Present
|
Yes |
|
Fireplace Total
|
1 |
|
Heating Fuel
|
Natural Gas |
|
Heating Type
|
Forced Air |
|
Stories Total
|
3 |
|
Size Interior
|
1,335 Ft2 |
|
Type
|
Row / Townhouse |
Parking
Land
|
Acreage
|
No |
|
Size Frontage
|
34 Ft |
Rooms
| Level |
Type |
Length |
Width |
Dimensions |
|
Above |
Kitchen |
11 ft ,9 in |
10 ft ,6 in |
11 ft ,9 in x 10 ft ,6 in |
|
Above |
Dining Room |
11 ft ,9 in |
9 ft |
11 ft ,9 in x 9 ft |
|
Above |
Great Room |
13 ft |
12 ft ,3 in |
13 ft x 12 ft ,3 in |
|
Main Level |
Foyer |
6 ft |
8 ft |
6 ft x 8 ft |
|
Upper Level |
Primary Bedroom |
10 ft |
10 ft ,9 in |
10 ft x 10 ft ,9 in |
|
Upper Level |
Bedroom 2 |
8 ft ,3 in |
11 ft |
8 ft ,3 in x 11 ft |
|
Upper Level |
Bedroom 3 |
8 ft ,3 in |
11 ft |
8 ft ,3 in x 11 ft |
https://www.realtor.ca/real-estate/27810896/2-455-coquihalla-street-hope-hope


































