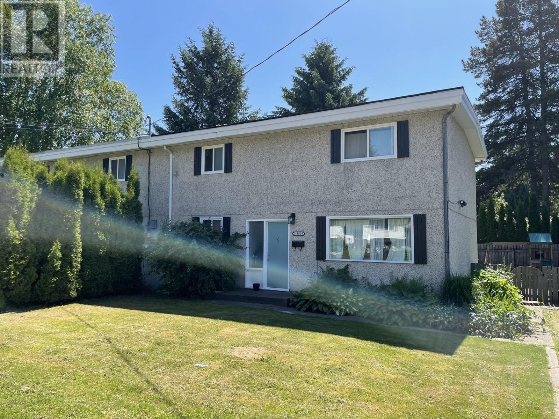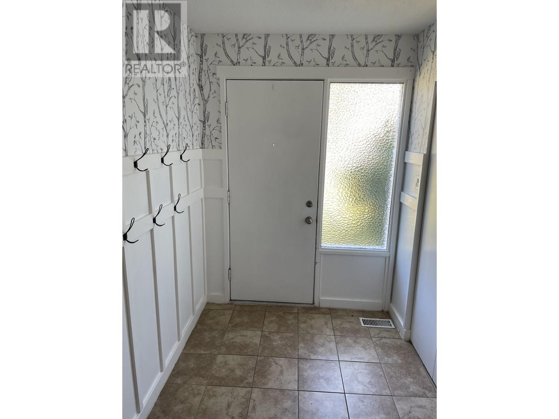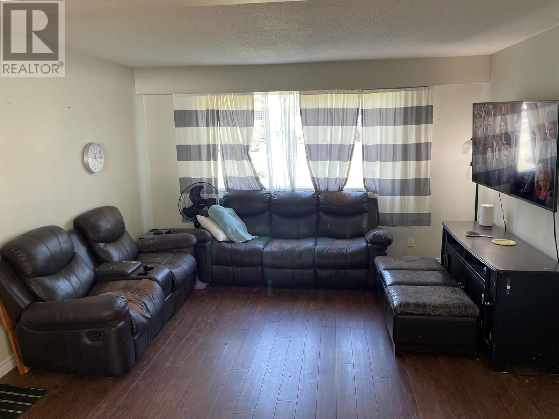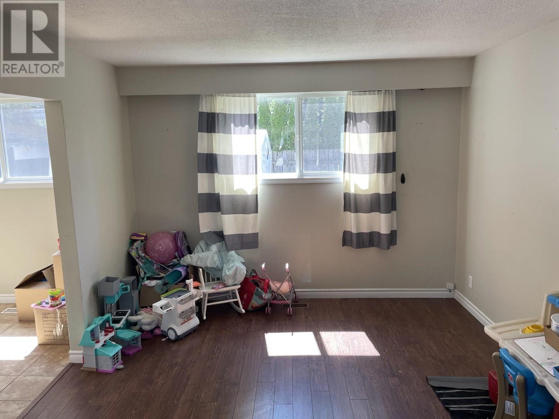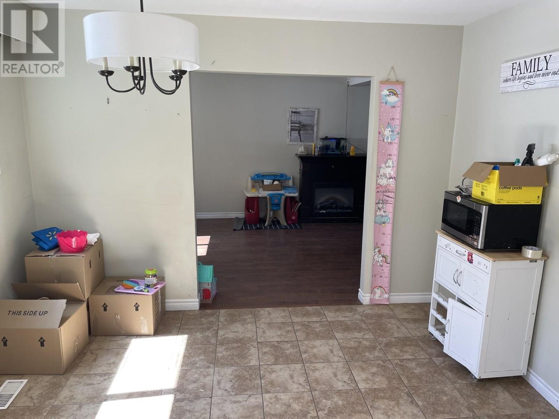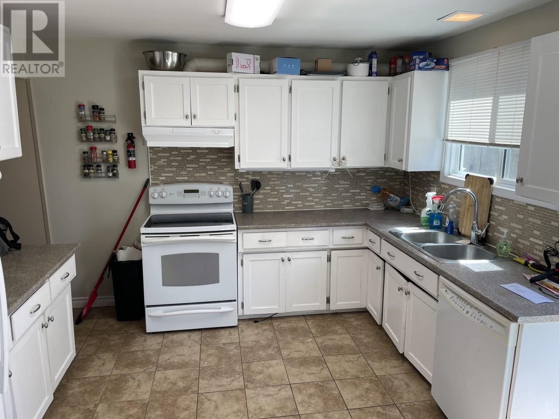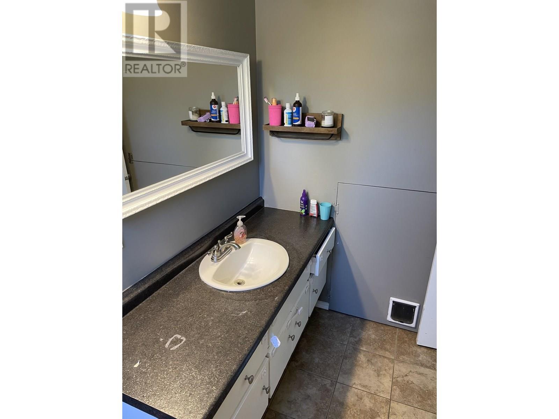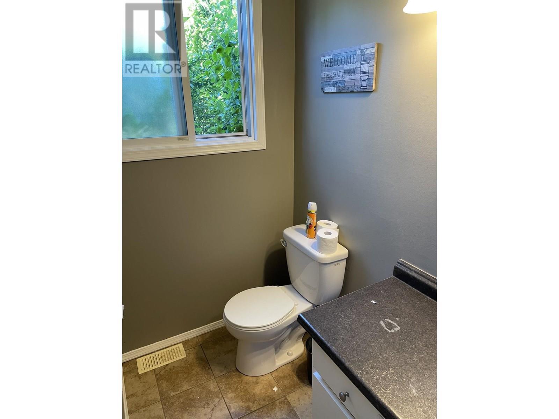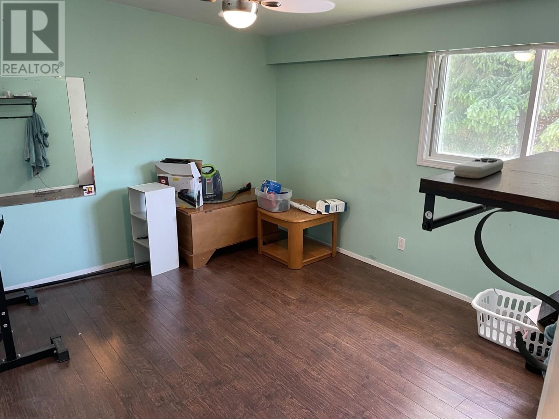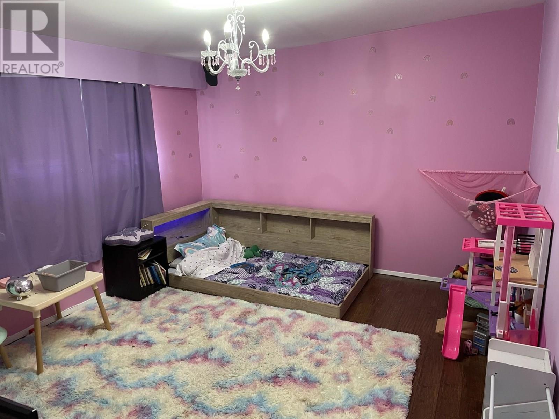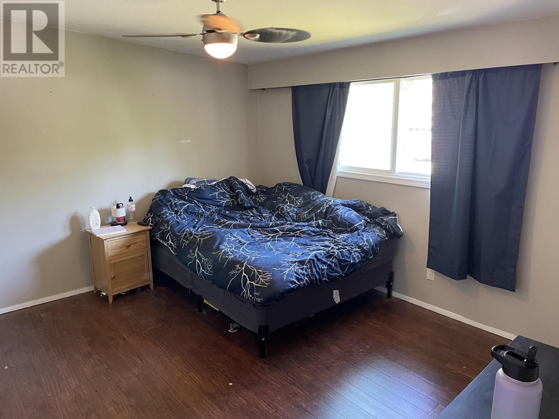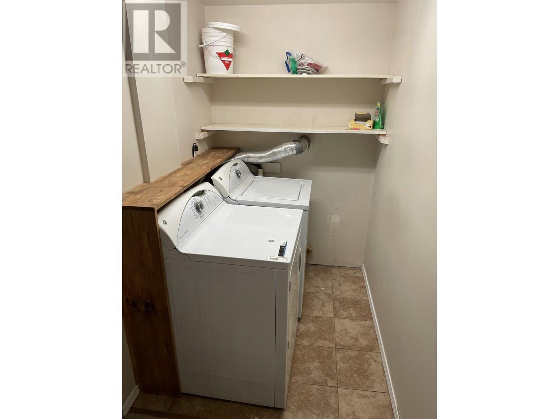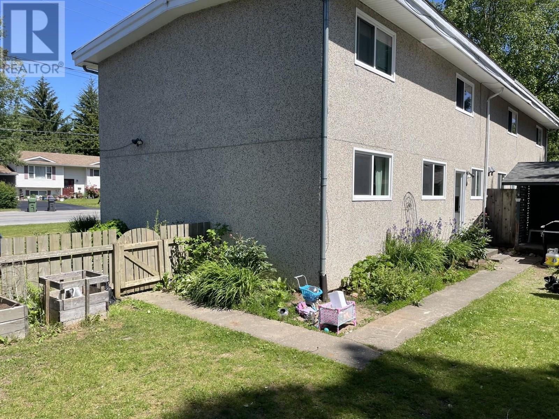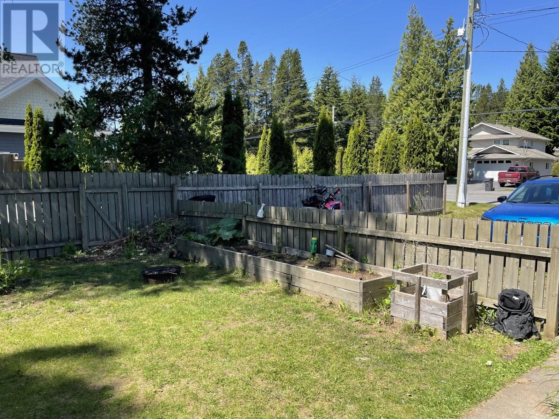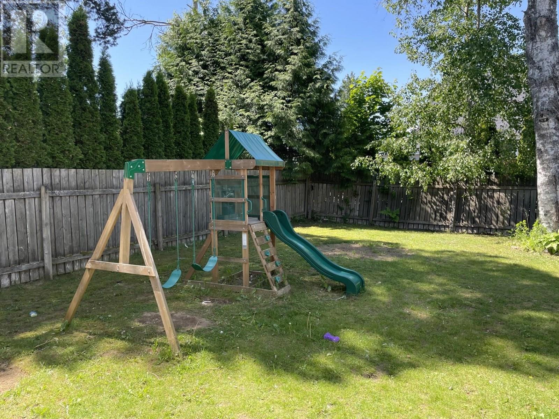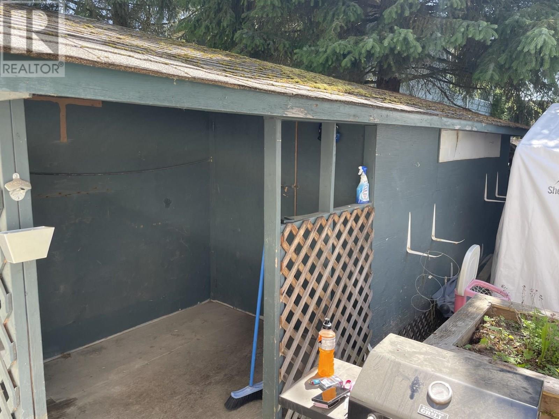3 Bedroom
2 Bathroom
Forced Air
$355,000
* PREC - Personal Real Estate Corporation. Charming and practical, this 3-bed, 1.5-bath home is perfect for first-time buyers or those looking to downsize. Located in a desirable Bench neighborhood, it offers a smart layout with kitchen, dining, living room, and half bath on the main floor. Upstairs features three spacious bedrooms, a full bath, and convenient laundry. Enjoy a fully fenced backyard with raised garden beds and a detached workshop---ideal for storage or small projects. A great opportunity in a great location! (id:46156)
Property Details
|
MLS® Number
|
R3014387 |
|
Property Type
|
Single Family |
|
Structure
|
Workshop |
|
View Type
|
Mountain View |
Building
|
Bathroom Total
|
2 |
|
Bedrooms Total
|
3 |
|
Appliances
|
Washer, Dryer, Refrigerator, Stove, Dishwasher |
|
Basement Type
|
None |
|
Constructed Date
|
1970 |
|
Construction Style Attachment
|
Attached |
|
Exterior Finish
|
Stucco |
|
Foundation Type
|
Concrete Perimeter |
|
Heating Fuel
|
Natural Gas |
|
Heating Type
|
Forced Air |
|
Roof Material
|
Membrane |
|
Roof Style
|
Conventional |
|
Stories Total
|
2 |
|
Total Finished Area
|
1464 Sqft |
|
Type
|
Duplex |
|
Utility Water
|
Municipal Water |
Parking
Land
Rooms
| Level |
Type |
Length |
Width |
Dimensions |
|
Above |
Primary Bedroom |
13 ft ,6 in |
11 ft ,4 in |
13 ft ,6 in x 11 ft ,4 in |
|
Above |
Bedroom 2 |
13 ft ,6 in |
11 ft ,4 in |
13 ft ,6 in x 11 ft ,4 in |
|
Above |
Bedroom 3 |
13 ft ,6 in |
11 ft ,4 in |
13 ft ,6 in x 11 ft ,4 in |
|
Above |
Laundry Room |
5 ft ,5 in |
4 ft ,4 in |
5 ft ,5 in x 4 ft ,4 in |
|
Main Level |
Living Room |
22 ft ,2 in |
11 ft ,1 in |
22 ft ,2 in x 11 ft ,1 in |
|
Main Level |
Kitchen |
11 ft ,2 in |
11 ft ,6 in |
11 ft ,2 in x 11 ft ,6 in |
|
Main Level |
Dining Room |
11 ft ,3 in |
8 ft ,2 in |
11 ft ,3 in x 8 ft ,2 in |
https://www.realtor.ca/real-estate/28453549/2-4809-halliwell-avenue-terrace


