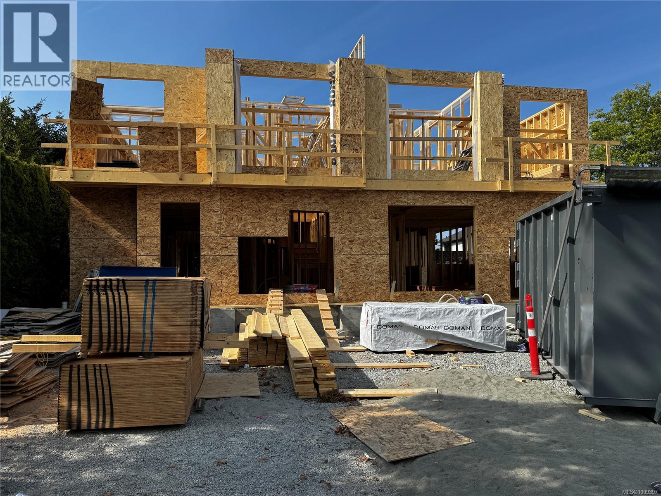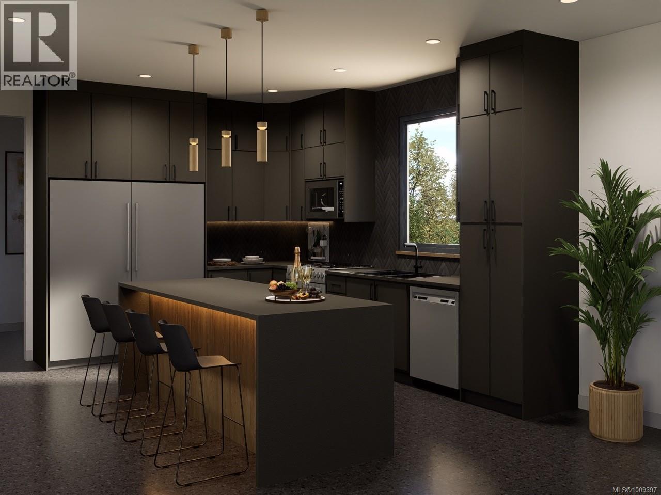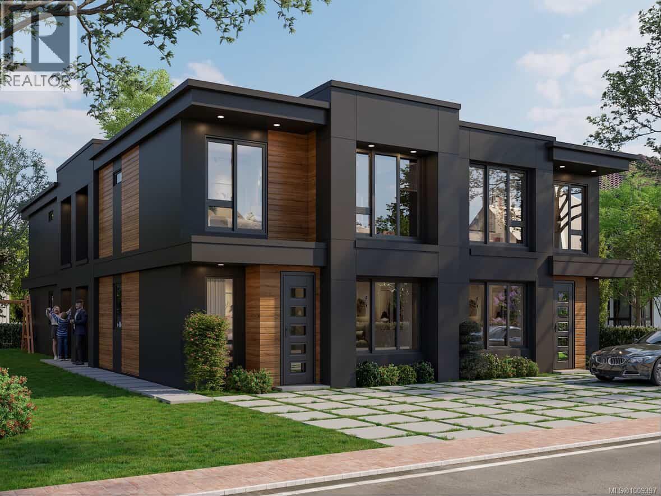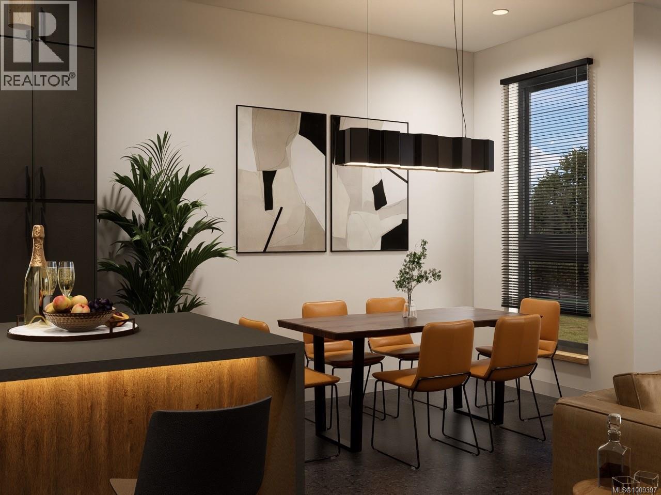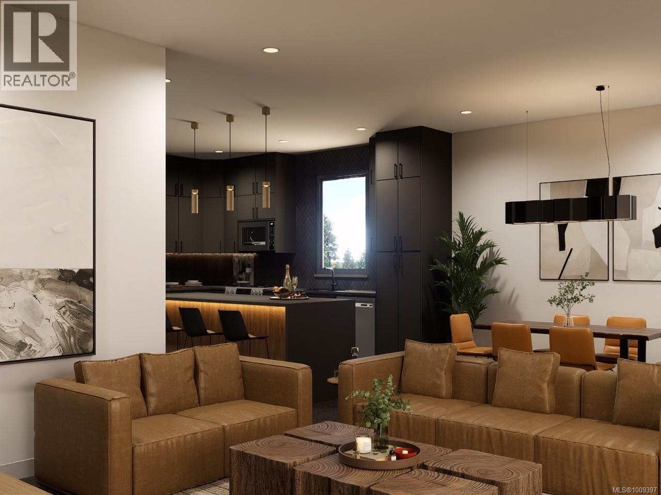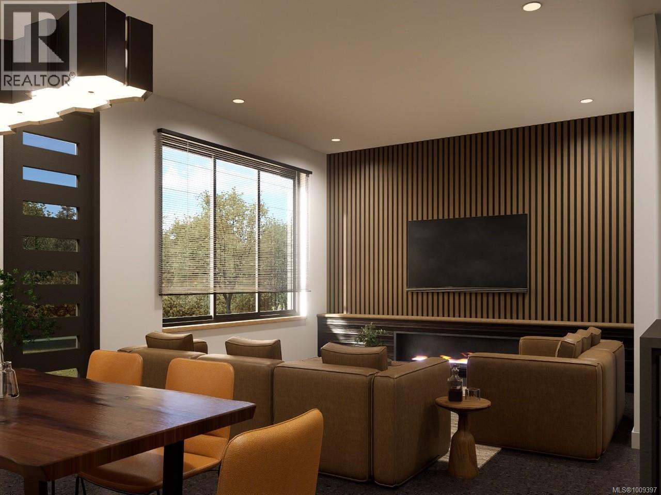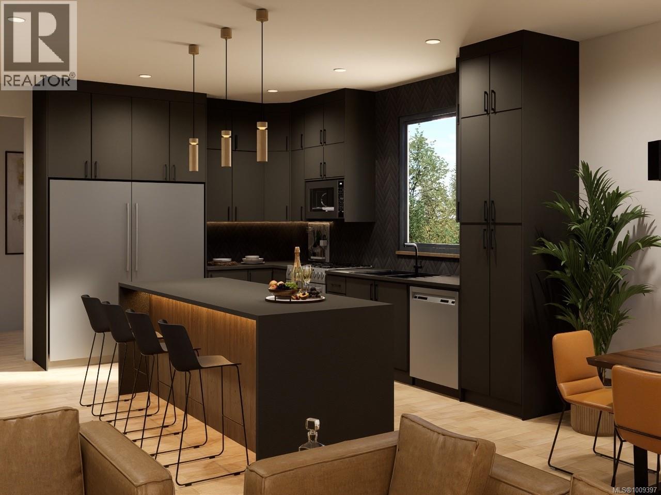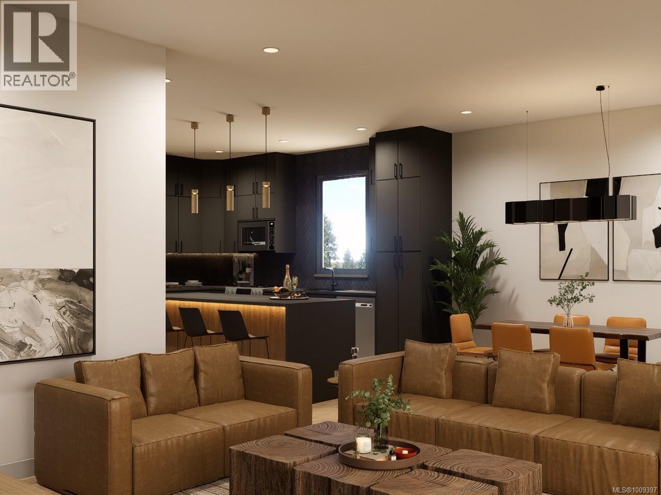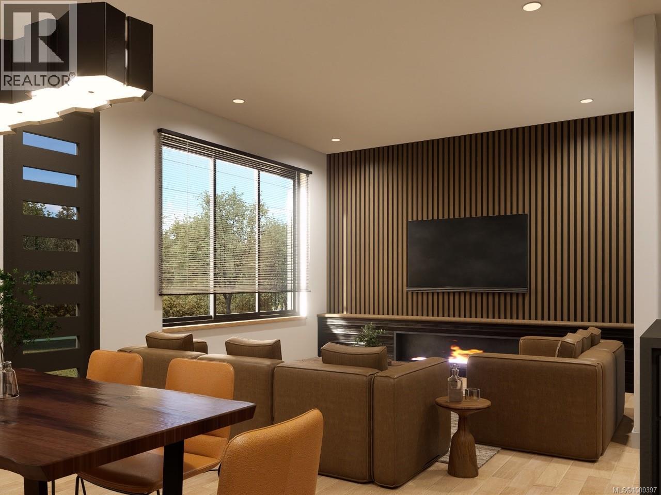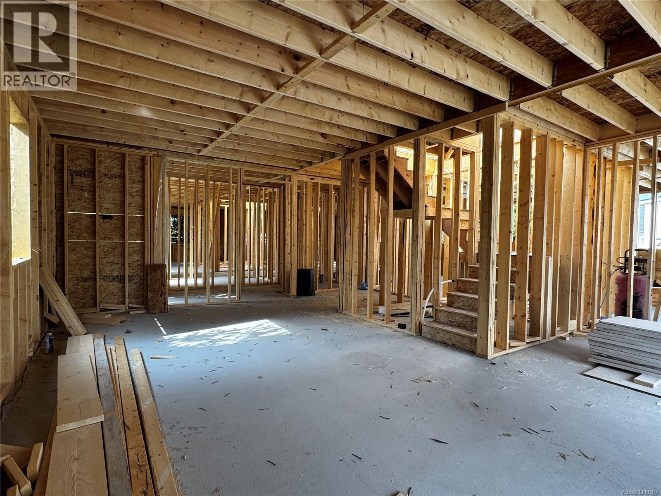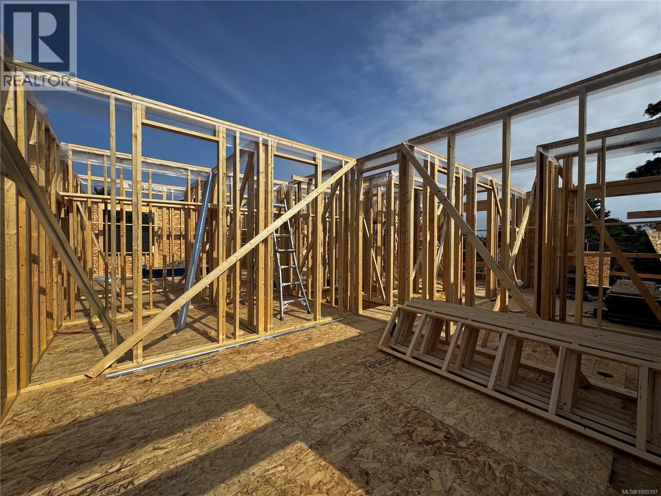3 Bedroom
3 Bathroom
1,473 ft2
Fireplace
Air Conditioned
Baseboard Heaters, Heat Pump
$974,900Maintenance,
$450 Monthly
Modern Luxury by Scagliati Homes in the Heart of Victoria. Discover Four meticulously crafted 3-bed, 3-bath + office residence offering 1,473 sq ft of thoughtfully designed living space. Scagliati Homes, known for their commitment to clean modern design & superior craftsmanship, this home seamlessly blends form & function. The gorgeous kitchen features sleek cabinetry, quartz island with warm oak detailing, & high-end appliances. The open-concept layout flows into a sophisticated living area with a wood slat feature wall & contemporary fireplace, creating a cozy yet refined atmosphere. Large windows bring in abundant natural light while maintaining privacy. Upstairs, three well-proportioned bedrooms include a serene primary with a spa-inspired ensuite & walk-in closet. Located in a quiet, family-friendly neighbourhood, close to Uptown, Mayfair Shopping Centre, & excellent transit options, providing seamless access to downtown, schools, & amenities while enjoying a calm residential feel (id:46156)
Property Details
|
MLS® Number
|
1009397 |
|
Property Type
|
Single Family |
|
Neigbourhood
|
Tillicum |
|
Community Features
|
Pets Allowed, Family Oriented |
|
Parking Space Total
|
1 |
Building
|
Bathroom Total
|
3 |
|
Bedrooms Total
|
3 |
|
Constructed Date
|
2026 |
|
Cooling Type
|
Air Conditioned |
|
Fireplace Present
|
Yes |
|
Fireplace Total
|
1 |
|
Heating Fuel
|
Electric |
|
Heating Type
|
Baseboard Heaters, Heat Pump |
|
Size Interior
|
1,473 Ft2 |
|
Total Finished Area
|
1473 Sqft |
|
Type
|
Row / Townhouse |
Parking
Land
|
Acreage
|
No |
|
Size Irregular
|
1473 |
|
Size Total
|
1473 Sqft |
|
Size Total Text
|
1473 Sqft |
|
Zoning Type
|
Residential |
Rooms
| Level |
Type |
Length |
Width |
Dimensions |
|
Second Level |
Ensuite |
|
|
4-Piece |
|
Second Level |
Primary Bedroom |
|
|
13'6 x 12'4 |
|
Second Level |
Bathroom |
|
|
4-Piece |
|
Second Level |
Bedroom |
|
10 ft |
Measurements not available x 10 ft |
|
Second Level |
Bedroom |
10 ft |
11 ft |
10 ft x 11 ft |
|
Main Level |
Living Room |
|
|
15'9 x 12'4 |
|
Main Level |
Dining Room |
8 ft |
10 ft |
8 ft x 10 ft |
|
Main Level |
Kitchen |
10 ft |
|
10 ft x Measurements not available |
|
Main Level |
Office |
7 ft |
7 ft |
7 ft x 7 ft |
|
Main Level |
Bathroom |
|
|
2-Piece |
|
Main Level |
Entrance |
|
|
10'9 x 6'8 |
https://www.realtor.ca/real-estate/28694361/2-588-whiteside-st-saanich-tillicum


