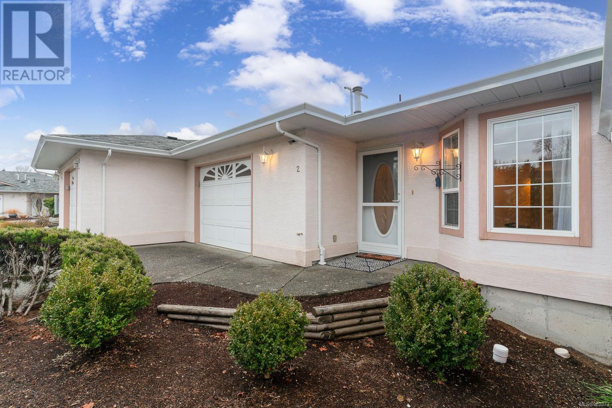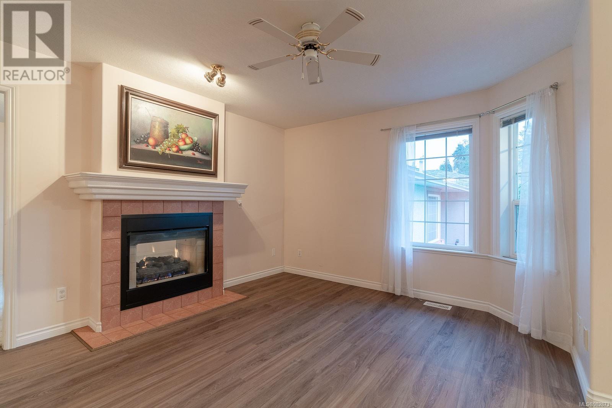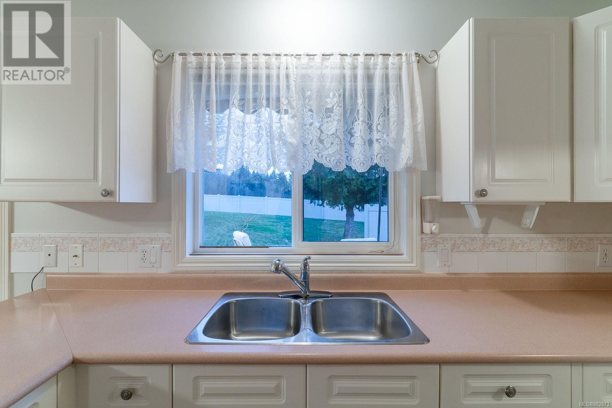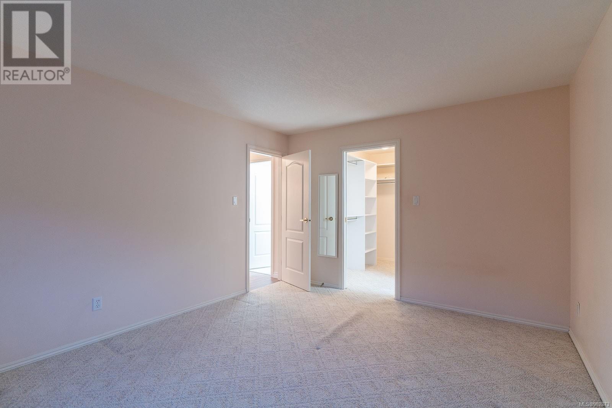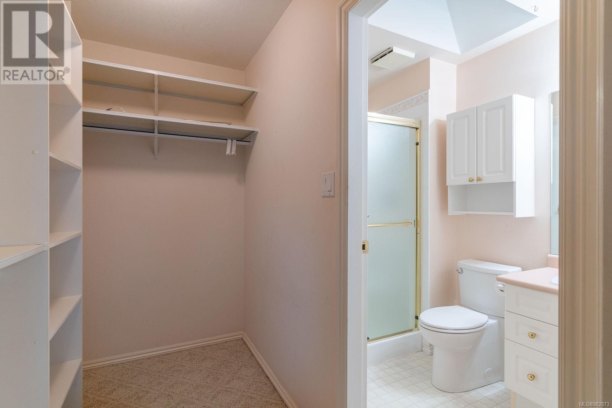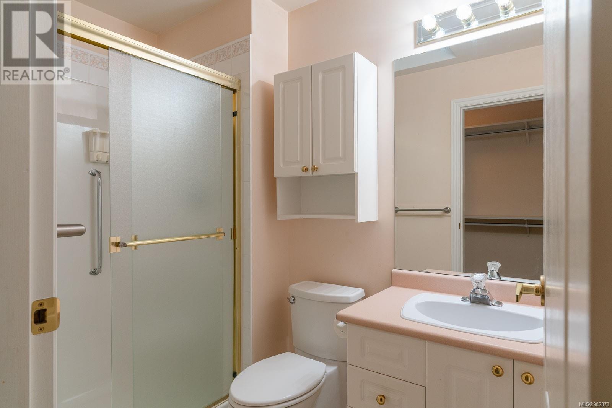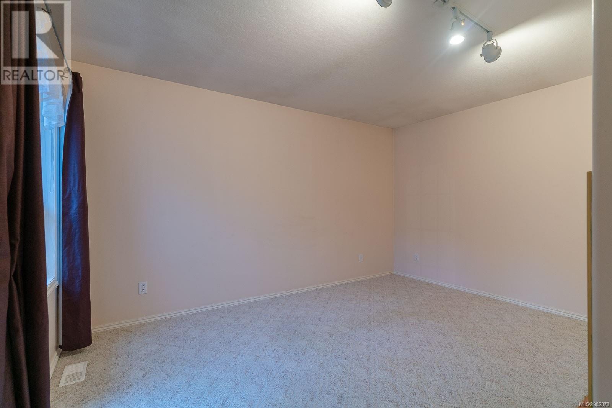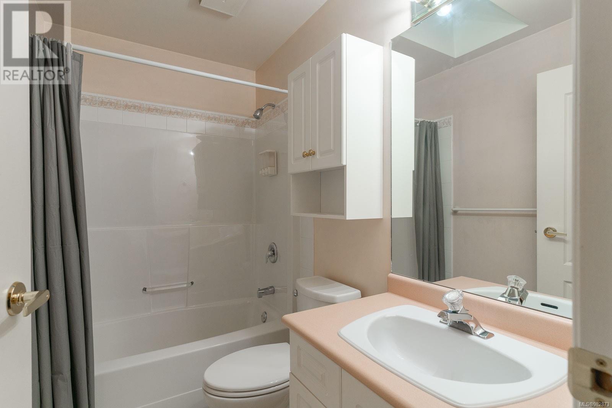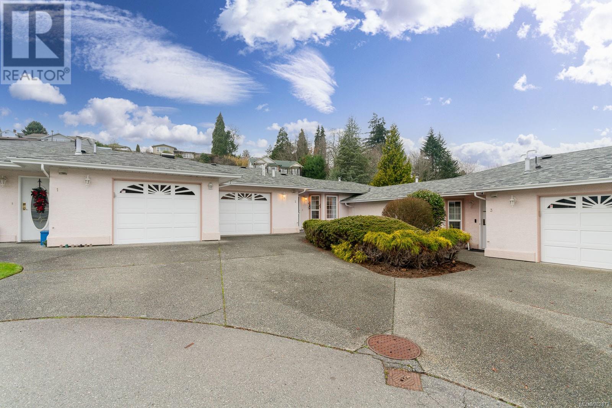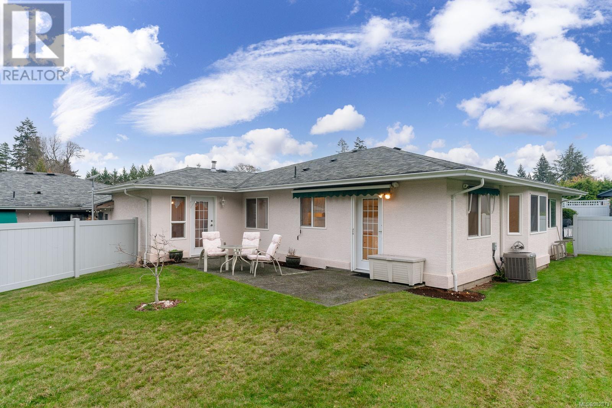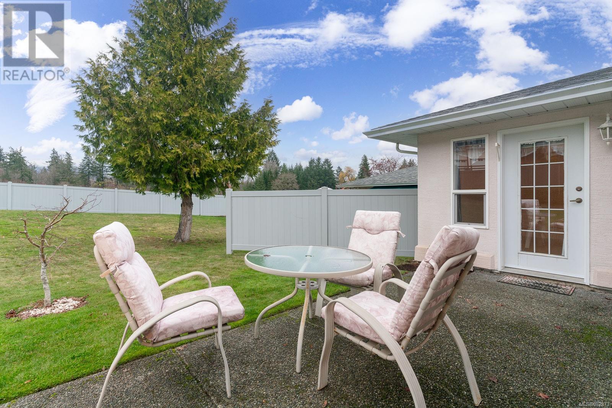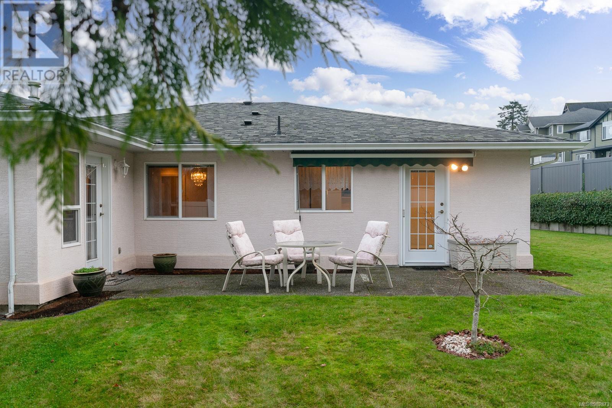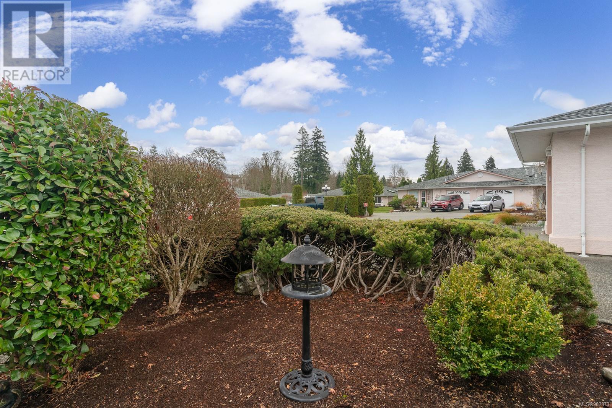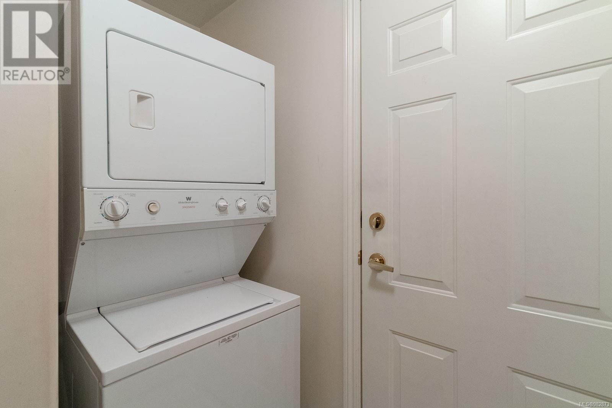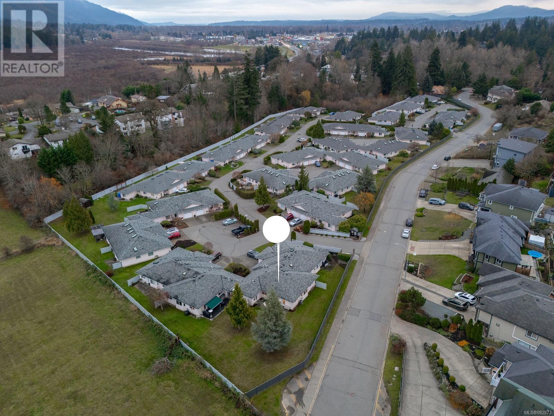2 6111 Sayward Rd Duncan, British Columbia V9L 5J4
$599,900Maintenance,
$501 Monthly
Maintenance,
$501 MonthlyDiscover the charm of easy living in this meticulously maintained 2-bed (+den), 2-bath townhouse, located in a serene, adult-oriented neighborhood for those aged 55+. This spacious 1,343 sq ft rancher is designed with modern ease and timeless appeal. The open-concept living and dining areas are centered around a cozy gas fireplace, creating the perfect ambiance for both quiet evenings and entertaining guests. The kitchen features pristine white cabinetry and a charming garden view. The primary bedroom serves as a true sanctuary, complete with an ensuite and a thoughtful layout. Step outside to your private patio and garden, where peaceful mornings or relaxing evenings await under the expansive sky. This property offers tranquility while remaining conveniently close to local amenities and parks. The wheelchair-friendly design ensures accessibility, and the well-managed strata provides low-maintenance living. Embrace the perfect blend of comfort, community, and convenience at The Meadows. Your next chapter starts here. Contact Andrea Gueulette for more info (250-616-0609/andrea@andreagueulette.com) (id:46156)
Property Details
| MLS® Number | 982873 |
| Property Type | Single Family |
| Neigbourhood | West Duncan |
| Community Features | Pets Allowed, Age Restrictions |
| Features | Other |
| Parking Space Total | 23 |
| Structure | Patio(s) |
| View Type | Mountain View |
Building
| Bathroom Total | 2 |
| Bedrooms Total | 2 |
| Constructed Date | 1995 |
| Cooling Type | Air Conditioned |
| Fireplace Present | Yes |
| Fireplace Total | 1 |
| Heating Fuel | Natural Gas |
| Heating Type | Forced Air |
| Size Interior | 1,596 Ft2 |
| Total Finished Area | 1343 Sqft |
| Type | Row / Townhouse |
Land
| Acreage | No |
| Zoning Type | Multi-family |
Rooms
| Level | Type | Length | Width | Dimensions |
|---|---|---|---|---|
| Main Level | Patio | 8'10 x 7'3 | ||
| Main Level | Patio | 10'1 x 24'9 | ||
| Main Level | Primary Bedroom | 12'2 x 14'7 | ||
| Main Level | Bedroom | 10'2 x 12'9 | ||
| Main Level | Dining Room | 10'2 x 8'3 | ||
| Main Level | Kitchen | 10'2 x 10'8 | ||
| Main Level | Living Room | 17'11 x 21'1 | ||
| Main Level | Laundry Room | 5'11 x 7'4 | ||
| Main Level | Den | 5'11 x 7'4 | ||
| Main Level | Bathroom | 3-Piece | ||
| Other | Bathroom | 4-Piece |
https://www.realtor.ca/real-estate/27829959/2-6111-sayward-rd-duncan-west-duncan



