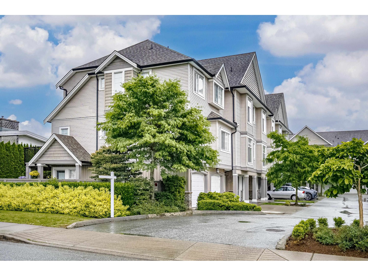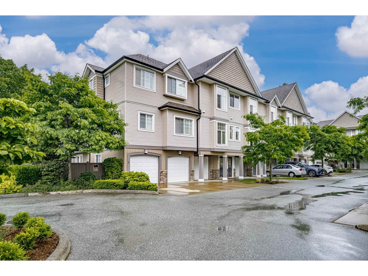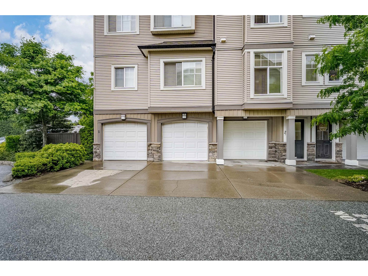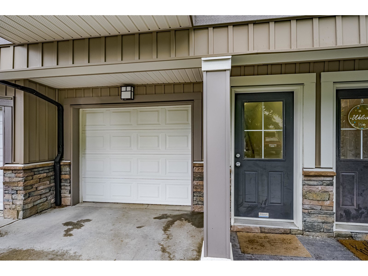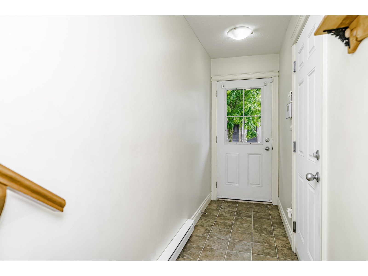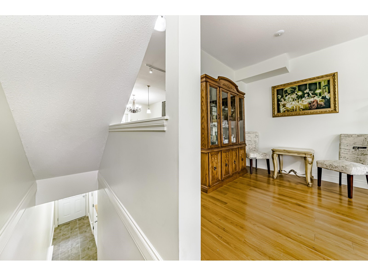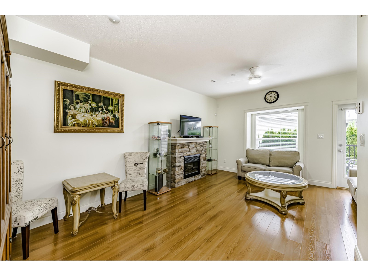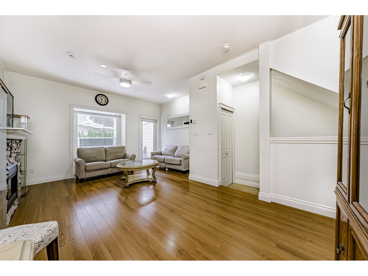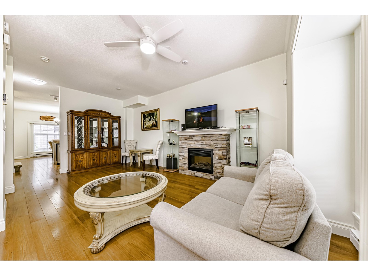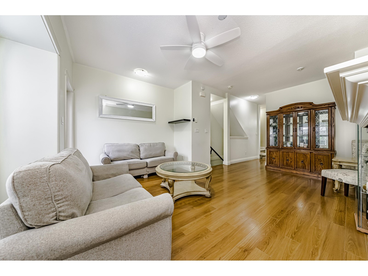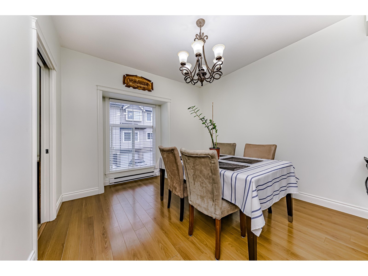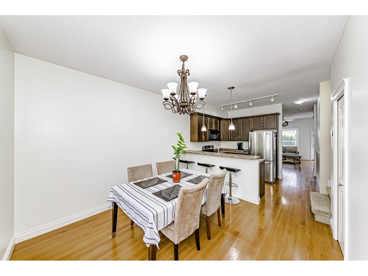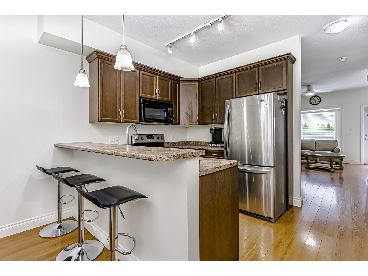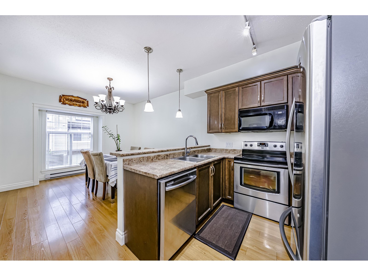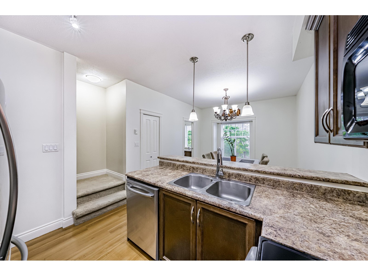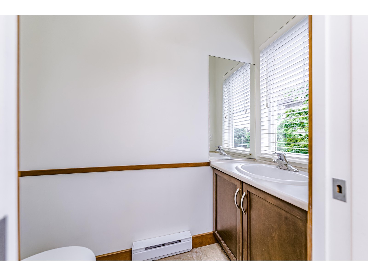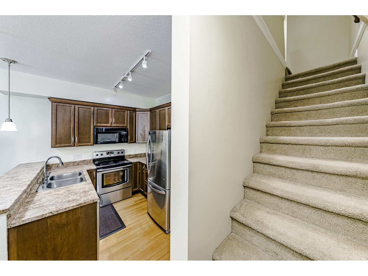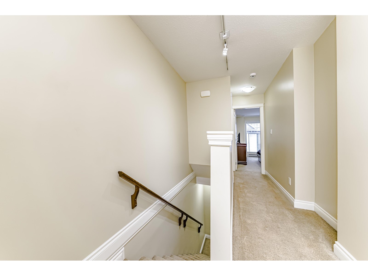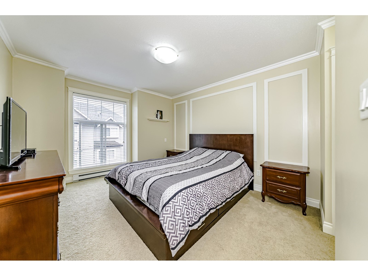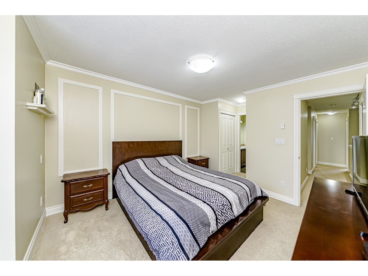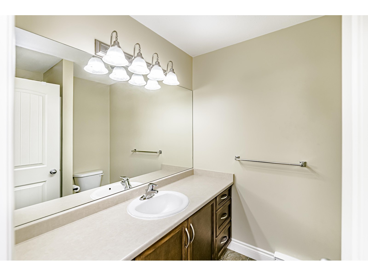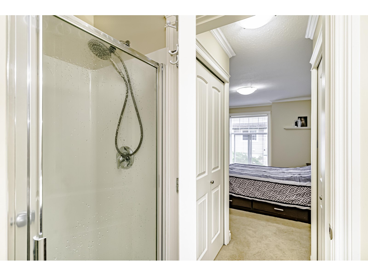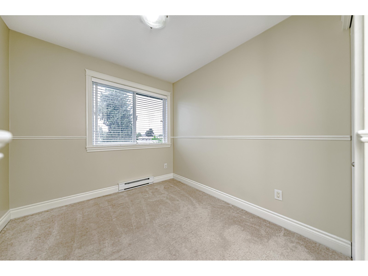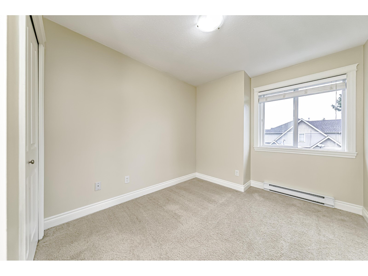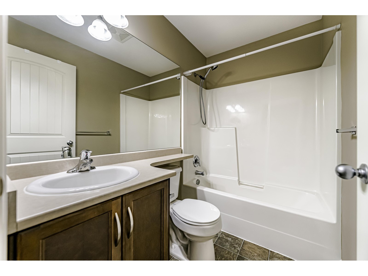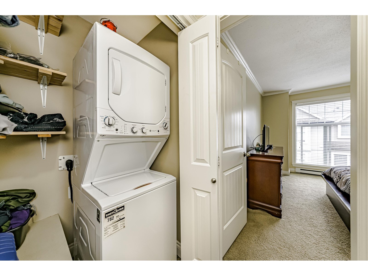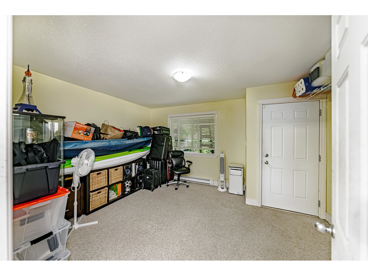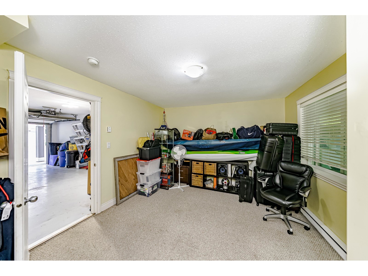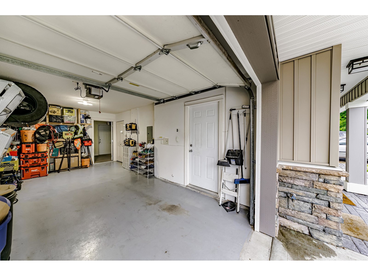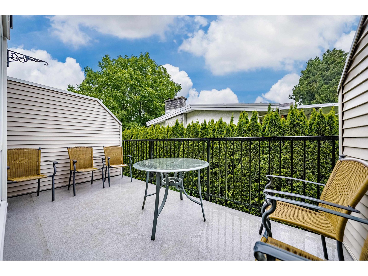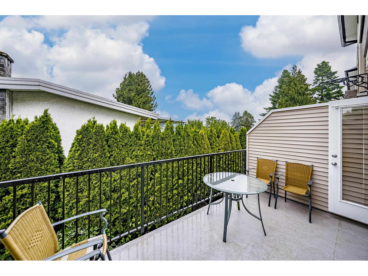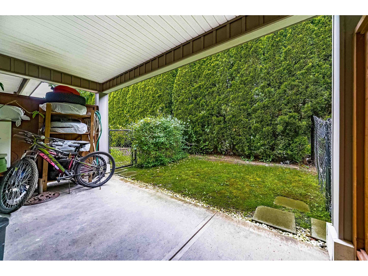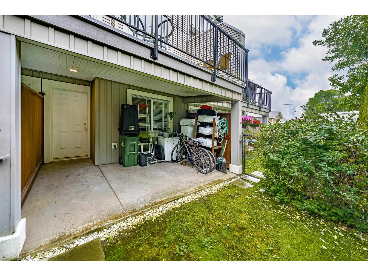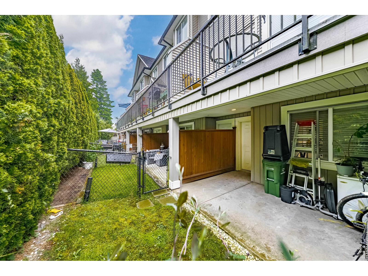2 9140 Hazel Street, Chilliwack Proper East Chilliwack, British Columbia V2P 0C2
3 Bedroom
3 Bathroom
1,494 ft2
Fireplace
Baseboard Heaters
$549,000
Welcome to this well-kept 3 bed, 2.5 bath townhome in the popular Eversfield Lane community. Enjoy a smart layout with a flexible rec room off the garage-great for a home office, gym, or playroom. Step outside to your private outdoor area, ideal for relaxing or spending time with your pet. The pet-friendly, well-managed strata offers a strong sense of community. Located close to parks, schools, shopping, and dining, this home blends comfort and convenience in a family-friendly Chilliwack neighborhood. Hot water tank and washer/dryer are just 2 years old. Book your showing today! (id:46156)
Open House
This property has open houses!
October
11
Saturday
Starts at:
1:00 pm
Ends at:3:00 pm
Property Details
| MLS® Number | R3011243 |
| Property Type | Single Family |
Building
| Bathroom Total | 3 |
| Bedrooms Total | 3 |
| Appliances | Washer, Dryer, Refrigerator, Stove, Dishwasher |
| Basement Development | Finished |
| Basement Type | Full (finished) |
| Constructed Date | 2007 |
| Construction Style Attachment | Attached |
| Fire Protection | Smoke Detectors |
| Fireplace Present | Yes |
| Fireplace Total | 1 |
| Fixture | Drapes/window Coverings |
| Heating Fuel | Electric |
| Heating Type | Baseboard Heaters |
| Stories Total | 3 |
| Size Interior | 1,494 Ft2 |
| Type | Row / Townhouse |
Parking
| Garage | 1 |
Land
| Acreage | No |
Rooms
| Level | Type | Length | Width | Dimensions |
|---|---|---|---|---|
| Above | Primary Bedroom | 17 ft | 11 ft | 17 ft x 11 ft |
| Above | Bedroom 2 | 13 ft | 8 ft ,1 in | 13 ft x 8 ft ,1 in |
| Above | Bedroom 3 | 11 ft ,4 in | 8 ft ,5 in | 11 ft ,4 in x 8 ft ,5 in |
| Lower Level | Recreational, Games Room | 14 ft ,2 in | 11 ft ,1 in | 14 ft ,2 in x 11 ft ,1 in |
| Lower Level | Foyer | 11 ft ,5 in | 3 ft ,6 in | 11 ft ,5 in x 3 ft ,6 in |
| Main Level | Living Room | 20 ft ,1 in | 14 ft ,6 in | 20 ft ,1 in x 14 ft ,6 in |
| Main Level | Kitchen | 14 ft ,5 in | 8 ft ,1 in | 14 ft ,5 in x 8 ft ,1 in |
| Main Level | Dining Room | 12 ft ,3 in | 11 ft ,2 in | 12 ft ,3 in x 11 ft ,2 in |
https://www.realtor.ca/real-estate/28414940/2-9140-hazel-street-chilliwack-proper-east-chilliwack


