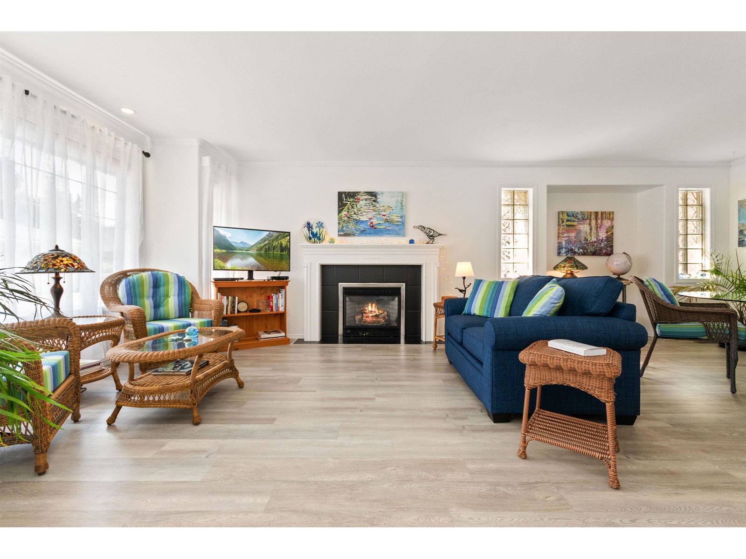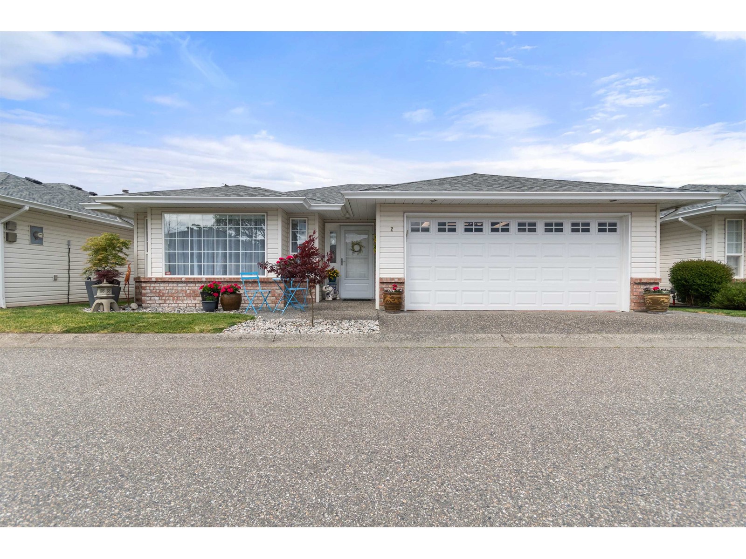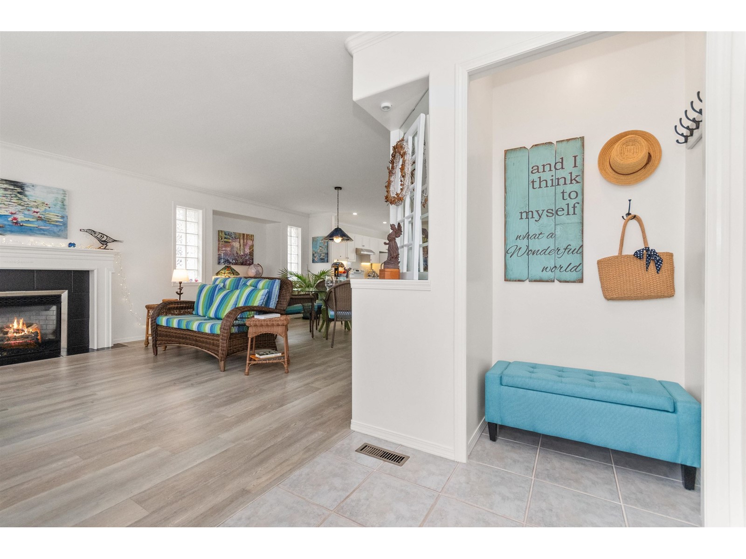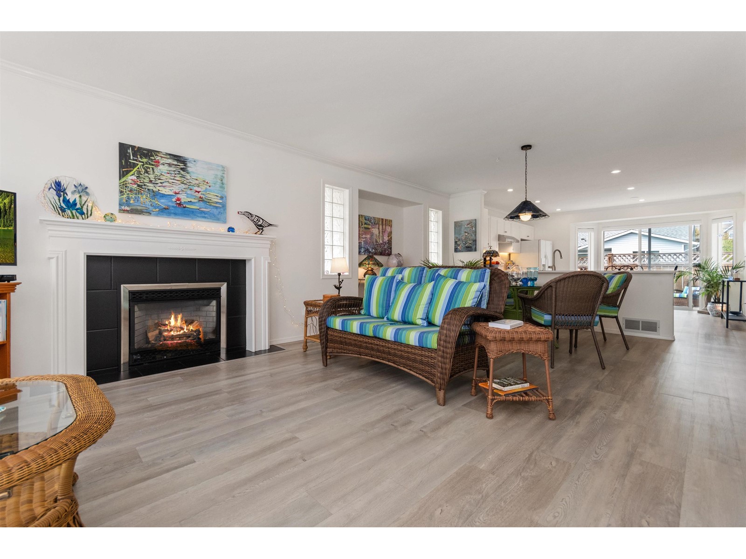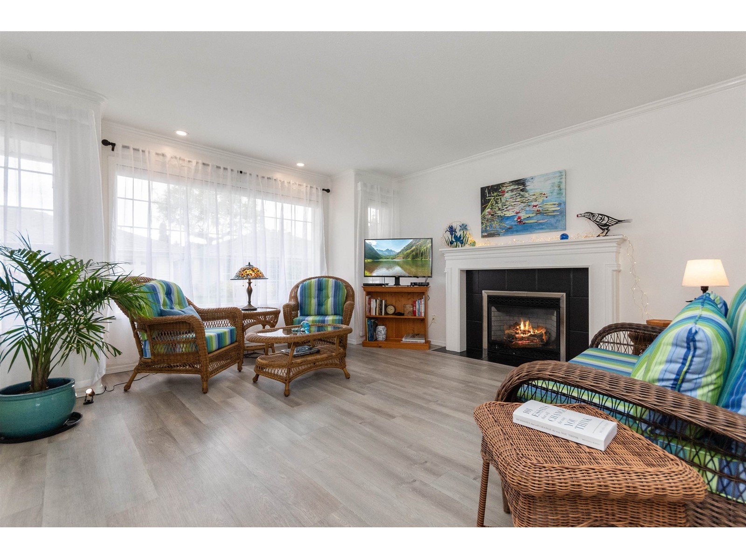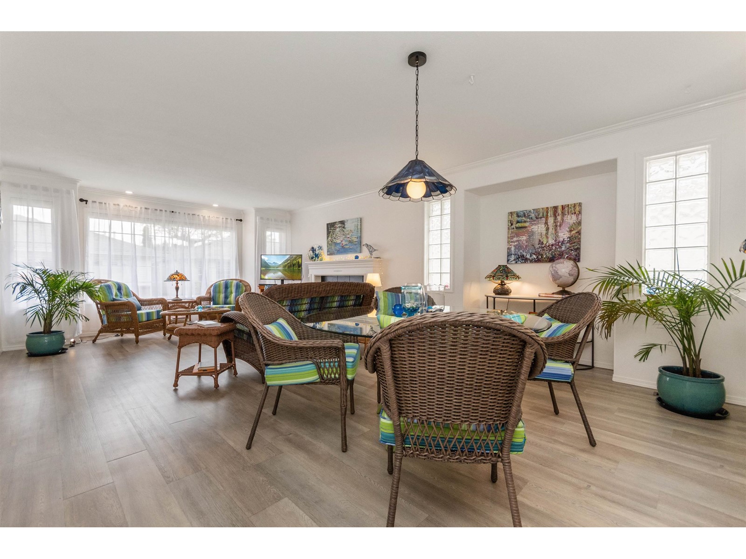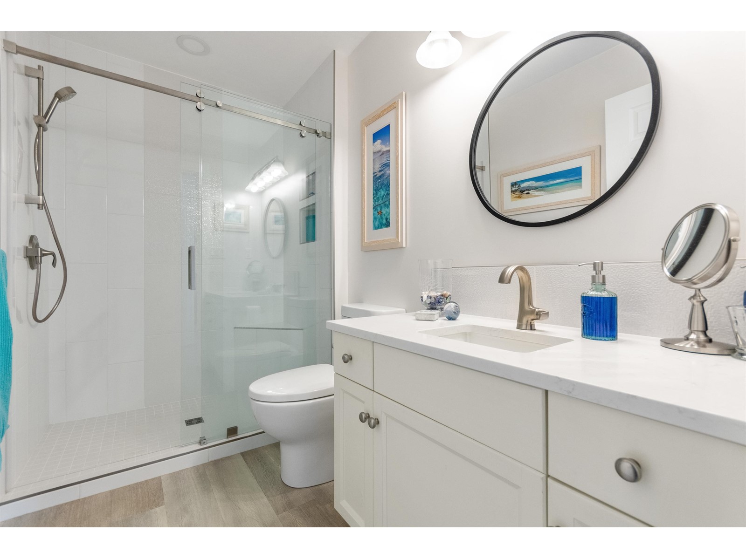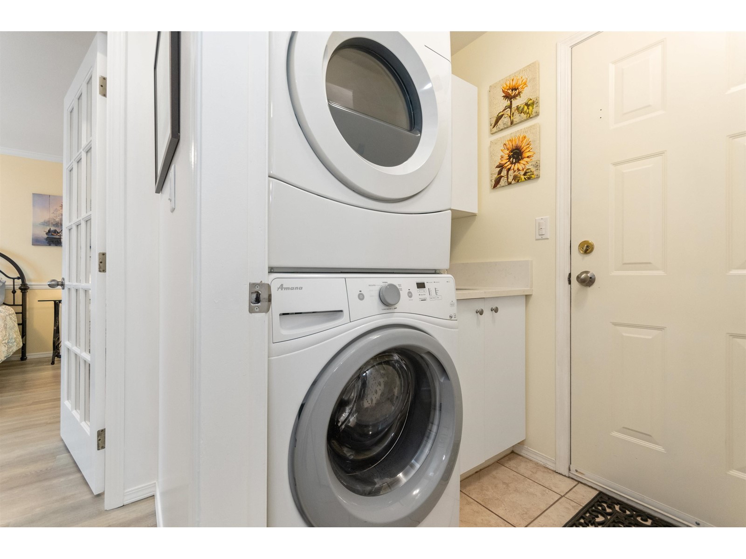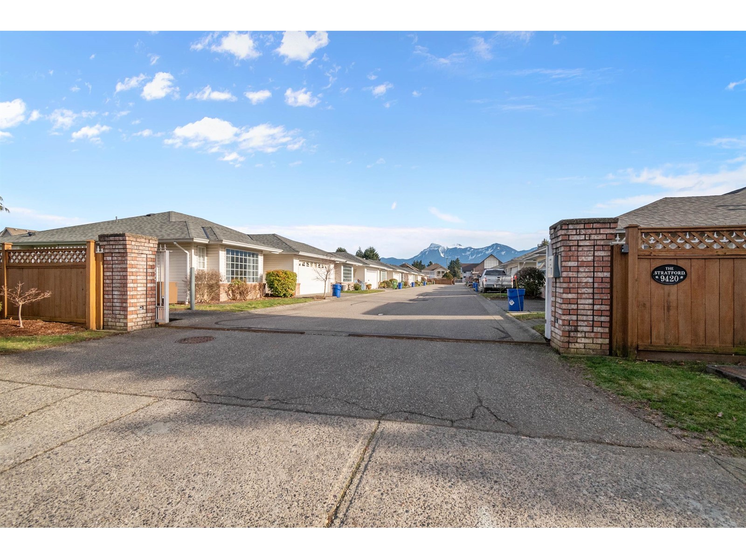2 Bedroom
2 Bathroom
1,201 ft2
Ranch
Fireplace
Central Air Conditioning
Forced Air
$639,900
Welcome to The Stratford! This recently renovated, meticulously kept rancher in a secure 55+ gated community offers a fresh, bright, and inviting space ideal for retirement. The open-concept kitchen and living area has a great flow. Newer water-resistant laminate flooring and elegant crown molding throughout. The kitchen gleams with quartz countertops, freshly painted cabinets offer plenty of storage space. Updated LED pot lights and under-cabinet lighting adding warmth and a modern touch. Other major updates include a 2020 roof, 2023 furnace, 2022 garage door, on-demand hot water, A/C, and a remodeled ensuite with an expanded shower and grab bars. Enjoy a private fenced patio and easy care backyard. Quick access to the vibrant District 1881 and all amenities. Nothing to do but move in! (id:46156)
Property Details
|
MLS® Number
|
R3000156 |
|
Property Type
|
Single Family |
Building
|
Bathroom Total
|
2 |
|
Bedrooms Total
|
2 |
|
Amenities
|
Laundry - In Suite |
|
Appliances
|
Washer, Dryer, Refrigerator, Stove, Dishwasher |
|
Architectural Style
|
Ranch |
|
Basement Type
|
Crawl Space |
|
Constructed Date
|
1994 |
|
Construction Style Attachment
|
Detached |
|
Cooling Type
|
Central Air Conditioning |
|
Fire Protection
|
Smoke Detectors |
|
Fireplace Present
|
Yes |
|
Fireplace Total
|
1 |
|
Heating Fuel
|
Natural Gas |
|
Heating Type
|
Forced Air |
|
Stories Total
|
1 |
|
Size Interior
|
1,201 Ft2 |
|
Type
|
House |
Parking
Land
Rooms
| Level |
Type |
Length |
Width |
Dimensions |
|
Main Level |
Bedroom 2 |
10 ft |
10 ft ,3 in |
10 ft x 10 ft ,3 in |
|
Main Level |
Primary Bedroom |
14 ft ,3 in |
12 ft |
14 ft ,3 in x 12 ft |
|
Main Level |
Kitchen |
13 ft ,9 in |
13 ft ,1 in |
13 ft ,9 in x 13 ft ,1 in |
|
Main Level |
Enclosed Porch |
7 ft ,8 in |
17 ft |
7 ft ,8 in x 17 ft |
|
Main Level |
Dining Room |
8 ft ,1 in |
15 ft ,6 in |
8 ft ,1 in x 15 ft ,6 in |
|
Main Level |
Living Room |
16 ft ,4 in |
14 ft |
16 ft ,4 in x 14 ft |
|
Main Level |
Utility Room |
2 ft ,8 in |
5 ft ,8 in |
2 ft ,8 in x 5 ft ,8 in |
https://www.realtor.ca/real-estate/28283073/2-9420-woodbine-street-chilliwack-proper-east-chilliwack


