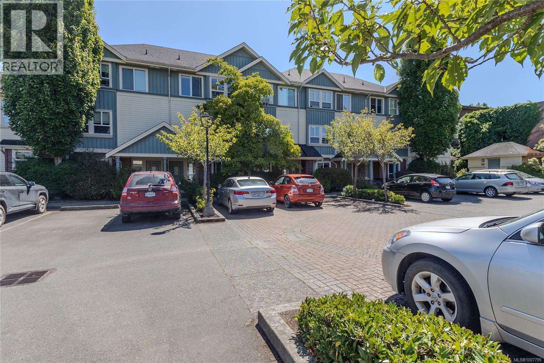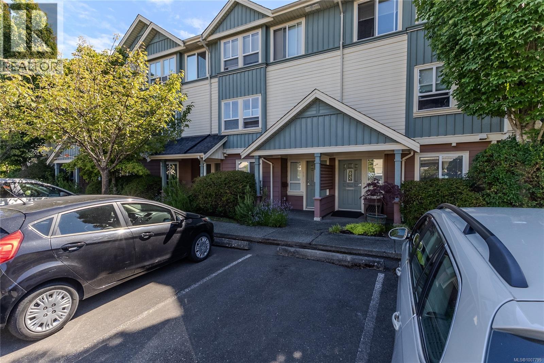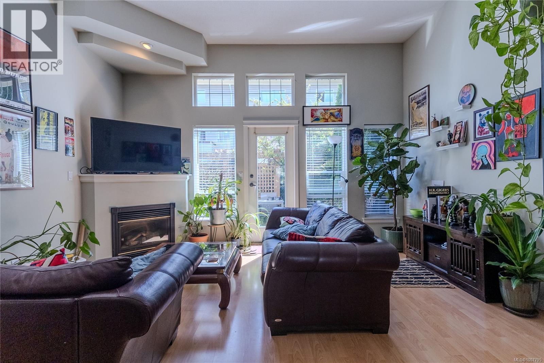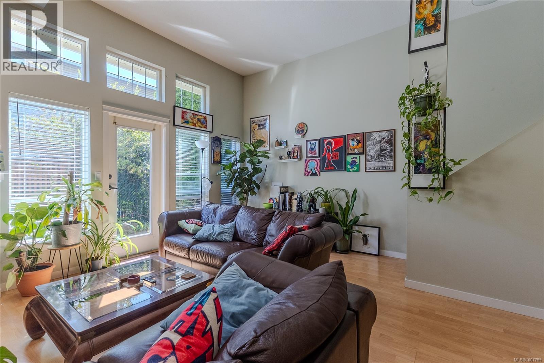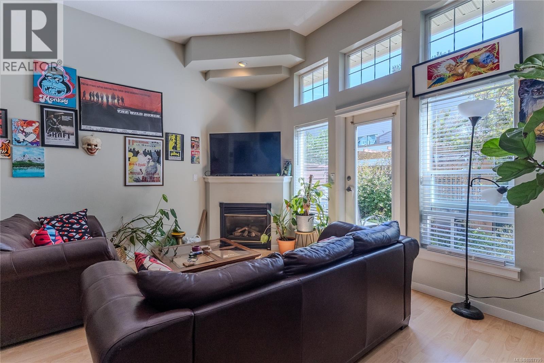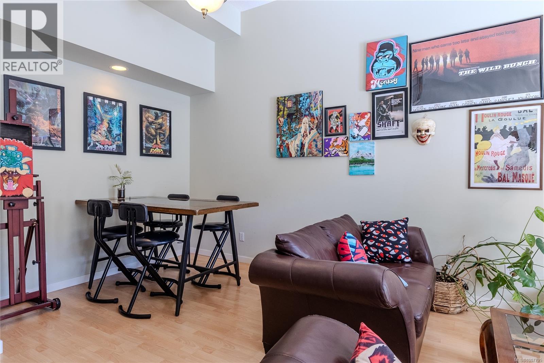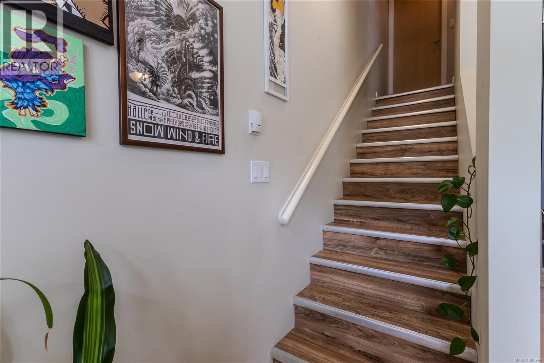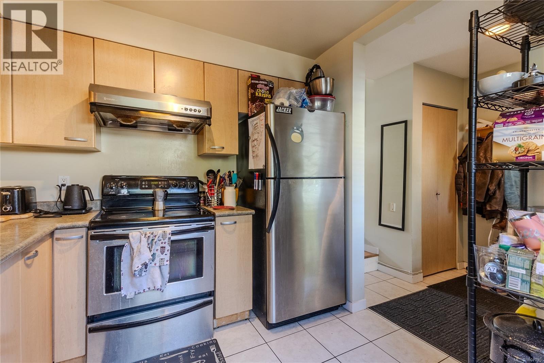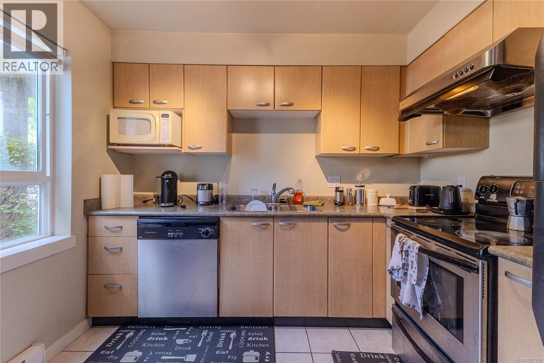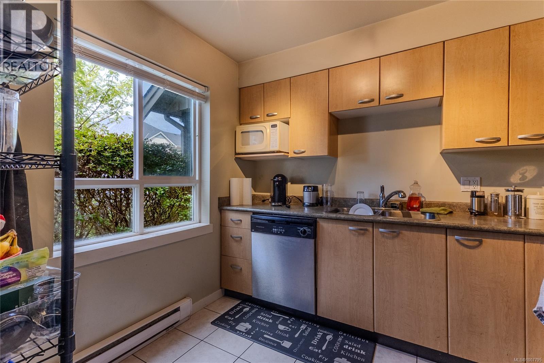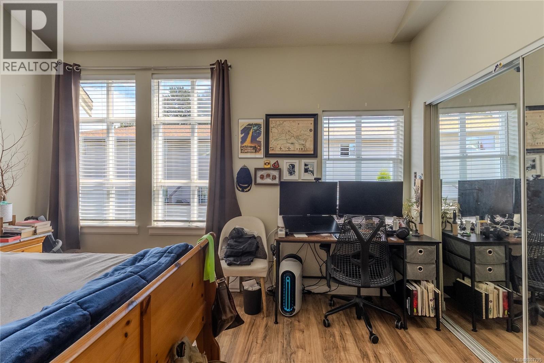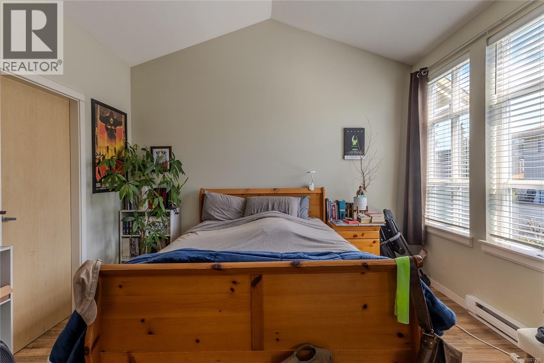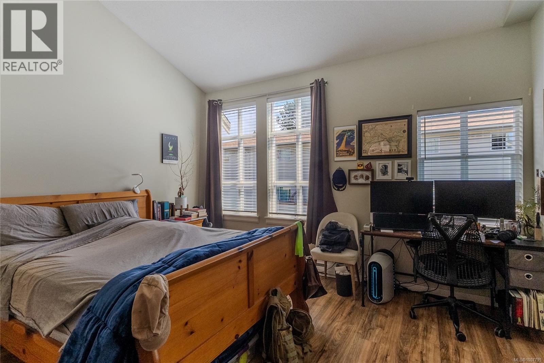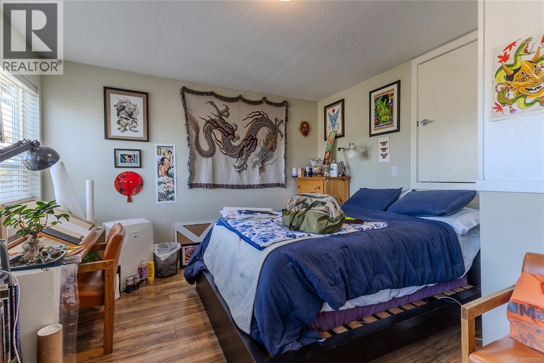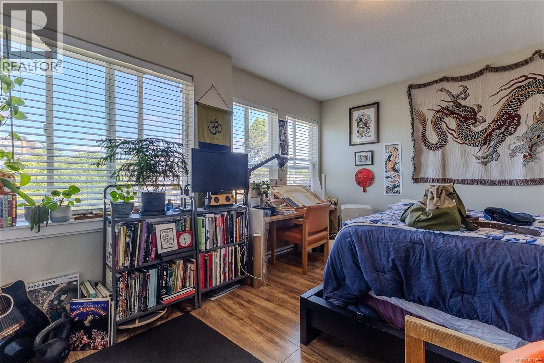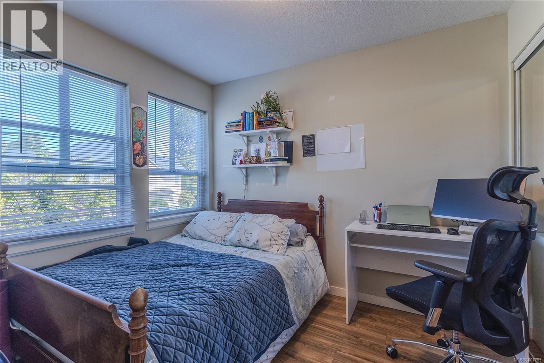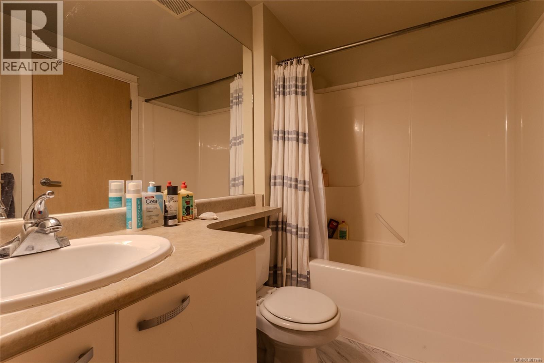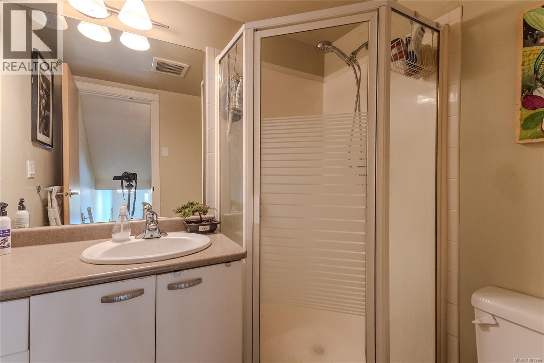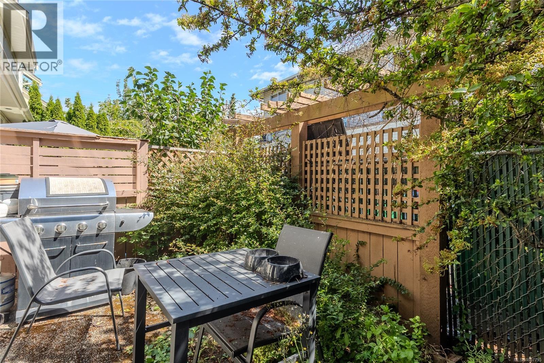3 Bedroom
2 Bathroom
1,289 ft2
Other
Fireplace
None
Baseboard Heaters
$699,000Maintenance,
$653.15 Monthly
Don't miss this centrally located 3 bedroom and 2 bath townhome in excellent condition. Built in 2002, this home offers all the comforts one needs in a compact floor plan over 3 levels. In a quiet complex with beautiful private gardens, this home boasts 1,290 sq ft of convenient living space. A bright kitchen, and a cozy living/dining room featuring Vaulted ceilings and an energy efficient gas fireplace to warm the space. Bonus: gas included in strata fee! Wander upstairs into the spacious master suite complete with ensuite & large closet along with a second bedroom, bathroom and laundry. The top level you will find another bedroom perfect for guests! Through the bright living room onto the back patio, enjoy the space for a summer BBQ! In a pet & children friendly complex, this townhome is an ideal starter home for a young family! Extremely close to many amenities, including coffee shops, schools, Crystal Pool, Save-on-Foods grocery store walking distance away, & more! (id:46156)
Property Details
|
MLS® Number
|
1007795 |
|
Property Type
|
Single Family |
|
Neigbourhood
|
Central Park |
|
Community Features
|
Pets Allowed, Family Oriented |
|
Features
|
Rectangular |
|
Parking Space Total
|
1 |
|
Plan
|
Vis5186 |
|
Structure
|
Patio(s) |
Building
|
Bathroom Total
|
2 |
|
Bedrooms Total
|
3 |
|
Architectural Style
|
Other |
|
Constructed Date
|
2002 |
|
Cooling Type
|
None |
|
Fireplace Present
|
Yes |
|
Fireplace Total
|
1 |
|
Heating Fuel
|
Electric, Natural Gas |
|
Heating Type
|
Baseboard Heaters |
|
Size Interior
|
1,289 Ft2 |
|
Total Finished Area
|
1289 Sqft |
|
Type
|
Row / Townhouse |
Parking
Land
|
Acreage
|
No |
|
Size Irregular
|
1406 |
|
Size Total
|
1406 Sqft |
|
Size Total Text
|
1406 Sqft |
|
Zoning Type
|
Multi-family |
Rooms
| Level |
Type |
Length |
Width |
Dimensions |
|
Second Level |
Bedroom |
|
|
9' x 10' |
|
Second Level |
Bathroom |
|
|
3-Piece |
|
Third Level |
Bathroom |
|
|
4-Piece |
|
Third Level |
Primary Bedroom |
|
|
12' x 13' |
|
Main Level |
Kitchen |
|
|
9' x 10' |
|
Main Level |
Dining Room |
|
|
9' x 8' |
|
Main Level |
Living Room |
|
|
16' x 16' |
|
Main Level |
Patio |
|
|
9' x 13' |
|
Main Level |
Entrance |
|
|
5' x 6' |
|
Other |
Bedroom |
|
|
12' x 13' |
https://www.realtor.ca/real-estate/28796581/20-1019-north-park-st-victoria-central-park


