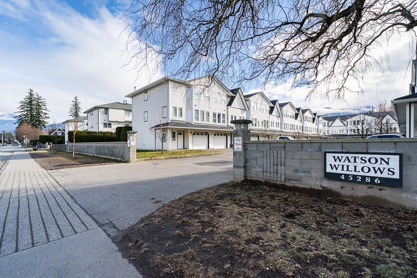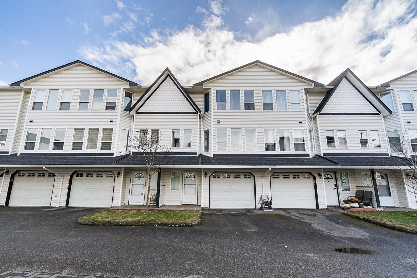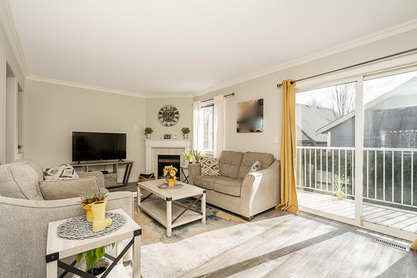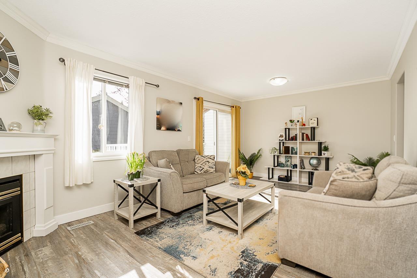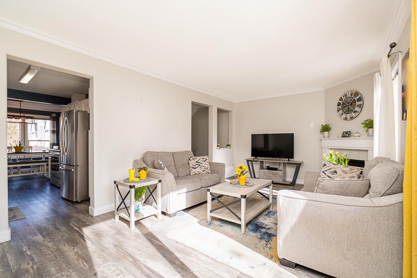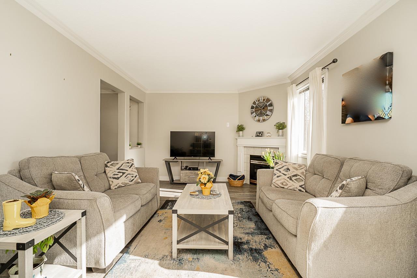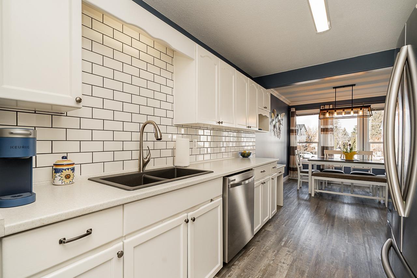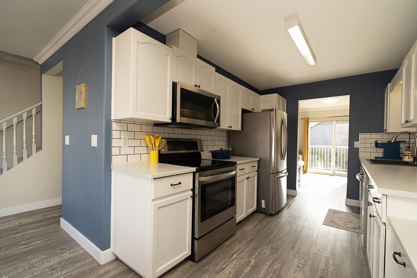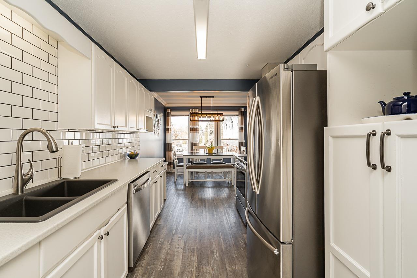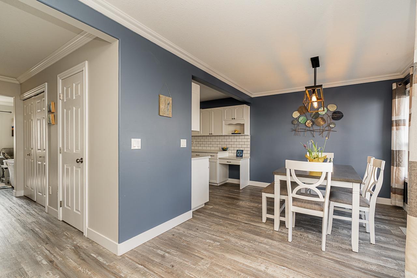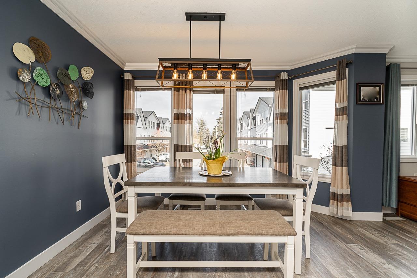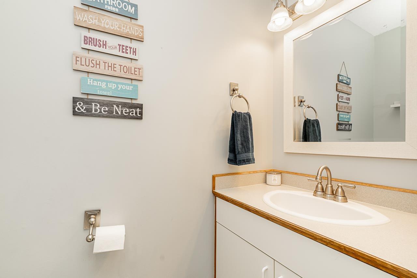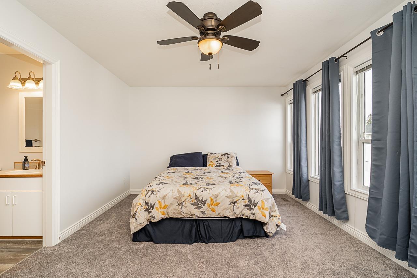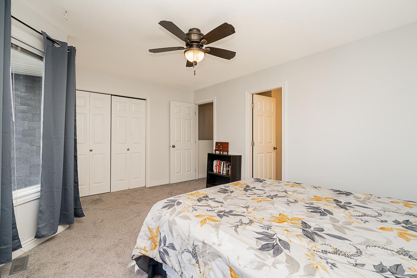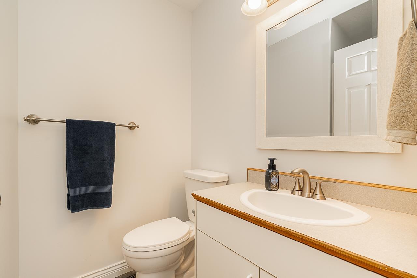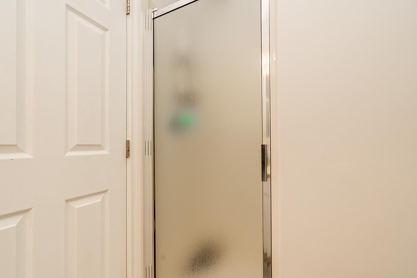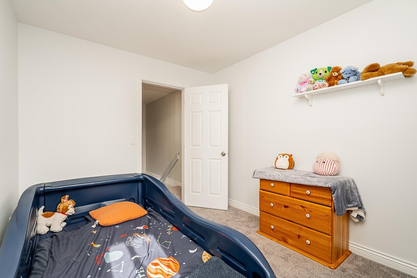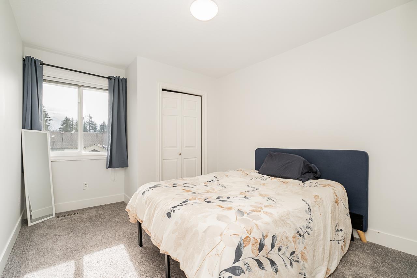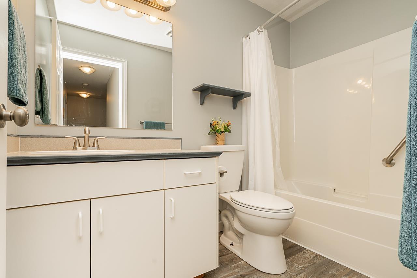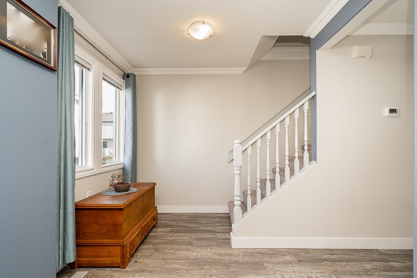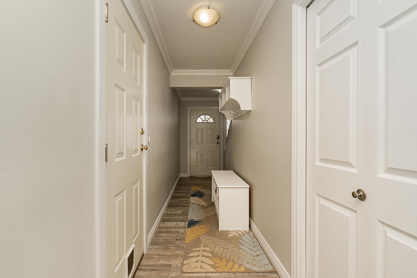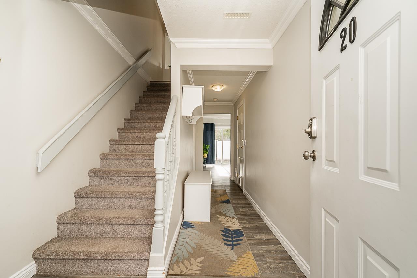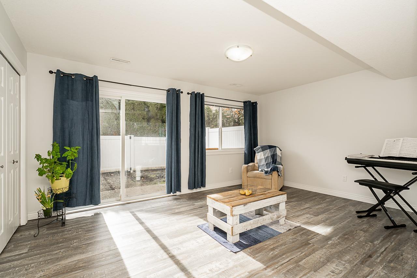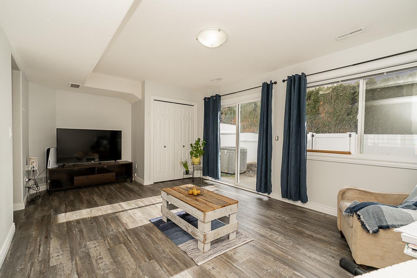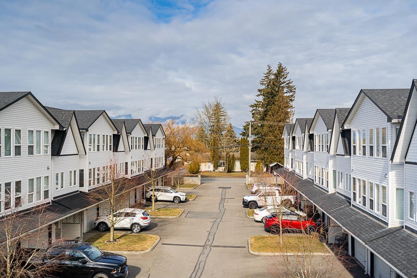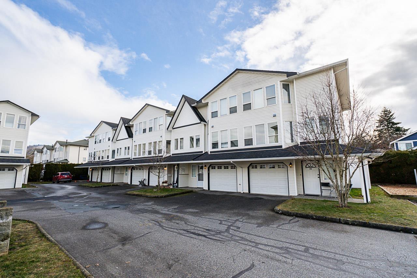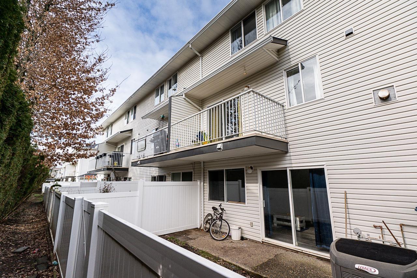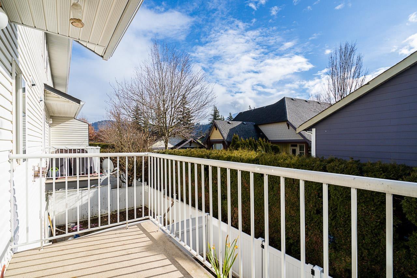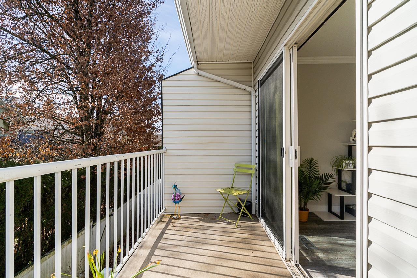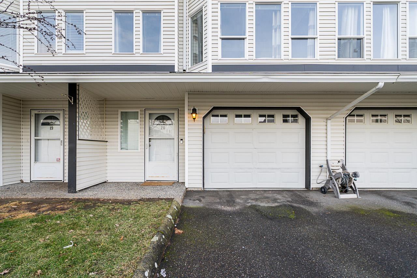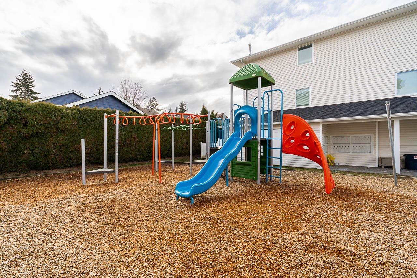3 Bedroom
3 Bathroom
1,778 ft2
Fireplace
Central Air Conditioning
Forced Air
$599,000
Beautifully updated 3-bed, 3-bath townhouse in the heart of Sardis! Not only a prime location, this home offers modern updates & easy access to all the best amenities. Freshly painted interior & brand-new flooring throughout, newer S/S appliances, new white vinyl fence, perfect to keep the little ones or fur babies safe. Walking distance to all 3 levels of Sardis' most popular schools, making it an excellent choice for families. Just minutes from Garrison Crossing, with its trendy shops, restaurants, & community amenities. Outdoor lovers, the Vedder River is nearby, offering stunning scenic landscapes, walking trails, & some of the best fishing spots in the area. Plus, Cultus Lake is only a 15-minute drive away. Amazing community complex, where everyone looks out for one another! (id:46156)
Property Details
|
MLS® Number
|
R3007697 |
|
Property Type
|
Single Family |
|
Structure
|
Playground |
Building
|
Bathroom Total
|
3 |
|
Bedrooms Total
|
3 |
|
Appliances
|
Washer, Dryer, Refrigerator, Stove, Dishwasher |
|
Basement Development
|
Finished |
|
Basement Type
|
Unknown (finished) |
|
Constructed Date
|
1994 |
|
Construction Style Attachment
|
Attached |
|
Cooling Type
|
Central Air Conditioning |
|
Fireplace Present
|
Yes |
|
Fireplace Total
|
1 |
|
Heating Fuel
|
Natural Gas |
|
Heating Type
|
Forced Air |
|
Stories Total
|
3 |
|
Size Interior
|
1,778 Ft2 |
|
Type
|
Row / Townhouse |
Parking
Land
Rooms
| Level |
Type |
Length |
Width |
Dimensions |
|
Above |
Primary Bedroom |
11 ft ,5 in |
15 ft ,8 in |
11 ft ,5 in x 15 ft ,8 in |
|
Above |
Bedroom 2 |
8 ft ,9 in |
12 ft ,1 in |
8 ft ,9 in x 12 ft ,1 in |
|
Above |
Bedroom 3 |
10 ft |
12 ft ,1 in |
10 ft x 12 ft ,1 in |
|
Lower Level |
Recreational, Games Room |
15 ft ,9 in |
11 ft ,1 in |
15 ft ,9 in x 11 ft ,1 in |
|
Lower Level |
Foyer |
7 ft ,5 in |
4 ft ,1 in |
7 ft ,5 in x 4 ft ,1 in |
|
Main Level |
Living Room |
12 ft ,3 in |
11 ft ,4 in |
12 ft ,3 in x 11 ft ,4 in |
|
Main Level |
Kitchen |
8 ft ,4 in |
11 ft ,9 in |
8 ft ,4 in x 11 ft ,9 in |
|
Main Level |
Dining Room |
7 ft ,1 in |
10 ft ,9 in |
7 ft ,1 in x 10 ft ,9 in |
|
Main Level |
Eating Area |
12 ft ,2 in |
9 ft ,7 in |
12 ft ,2 in x 9 ft ,7 in |
https://www.realtor.ca/real-estate/28372989/20-45286-watson-road-garrison-crossing-chilliwack


