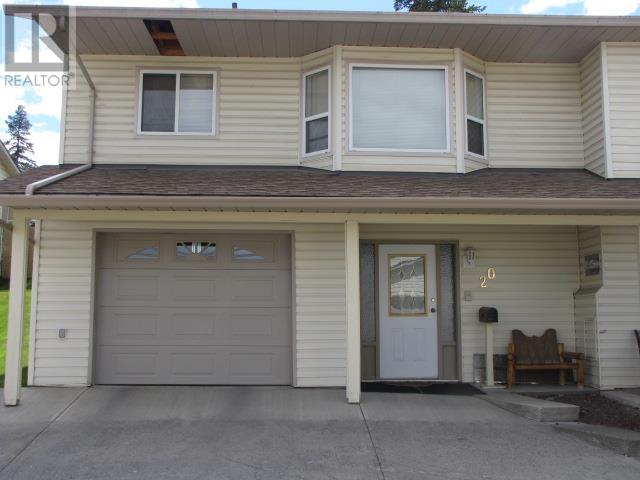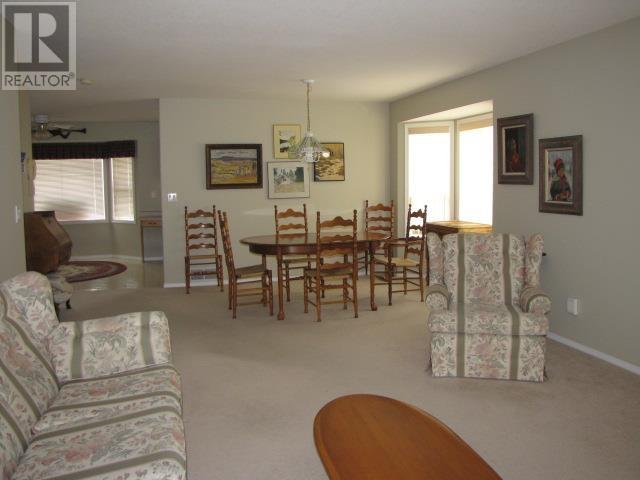3 Bedroom
3 Bathroom
1,600 ft2
Basement Entry
Fireplace
Forced Air
$175,000
A one owner unit and has never been listed before. This unit has 2 bedrooms and a den, primary bedroom on the main floor with 4 piece ensuite and walk-in closet. Open floor plan with washer and dryer on the main floor. Adult orientated 55 or older. Living room opens up to a private patio and backyard. Fireplace for those cozy evenings in the winter. Eating area overlooking the city and the view. All plumbing replacement has been paid for. Another bedroom and full bath downstairs. Furnace was replaced in December 2022, with equipment installed for you to hook up an air conditioner if you so desired. (id:46156)
Property Details
|
MLS® Number
|
R2982534 |
|
Property Type
|
Single Family |
|
Structure
|
Clubhouse |
|
View Type
|
City View |
Building
|
Bathroom Total
|
3 |
|
Bedrooms Total
|
3 |
|
Appliances
|
Washer, Dryer, Refrigerator, Stove, Dishwasher |
|
Architectural Style
|
Basement Entry |
|
Basement Type
|
Partial |
|
Constructed Date
|
1994 |
|
Construction Style Attachment
|
Attached |
|
Exterior Finish
|
Vinyl Siding |
|
Fireplace Present
|
Yes |
|
Fireplace Total
|
1 |
|
Foundation Type
|
Concrete Perimeter |
|
Heating Fuel
|
Natural Gas |
|
Heating Type
|
Forced Air |
|
Roof Material
|
Asphalt Shingle |
|
Roof Style
|
Conventional |
|
Stories Total
|
2 |
|
Size Interior
|
1,600 Ft2 |
|
Type
|
Row / Townhouse |
|
Utility Water
|
Municipal Water |
Parking
Land
Rooms
| Level |
Type |
Length |
Width |
Dimensions |
|
Lower Level |
Bedroom 2 |
12 ft ,5 in |
20 ft ,3 in |
12 ft ,5 in x 20 ft ,3 in |
|
Lower Level |
Bedroom 3 |
10 ft |
9 ft ,1 in |
10 ft x 9 ft ,1 in |
|
Main Level |
Kitchen |
11 ft ,1 in |
7 ft |
11 ft ,1 in x 7 ft |
|
Main Level |
Eating Area |
13 ft ,1 in |
9 ft ,9 in |
13 ft ,1 in x 9 ft ,9 in |
|
Main Level |
Dining Room |
15 ft ,6 in |
8 ft ,6 in |
15 ft ,6 in x 8 ft ,6 in |
|
Main Level |
Living Room |
16 ft ,6 in |
13 ft ,6 in |
16 ft ,6 in x 13 ft ,6 in |
|
Main Level |
Primary Bedroom |
12 ft ,5 in |
12 ft ,4 in |
12 ft ,5 in x 12 ft ,4 in |
https://www.realtor.ca/real-estate/28079243/20-500-wotzke-drive-williams-lake



















