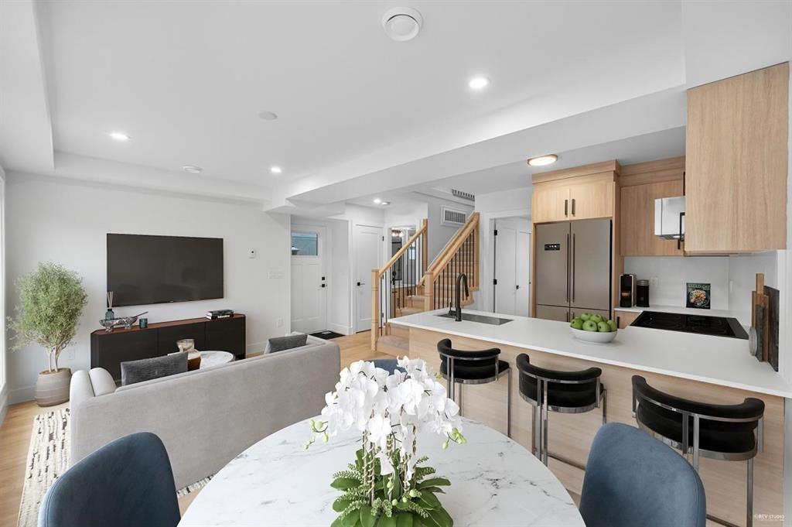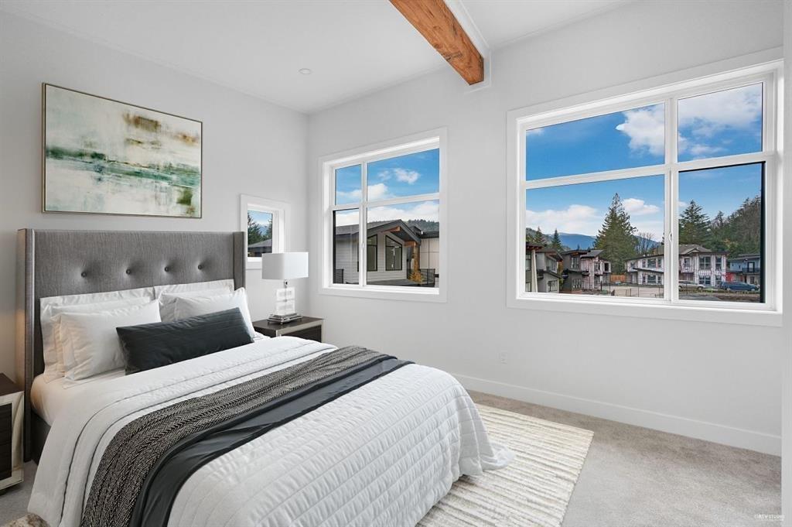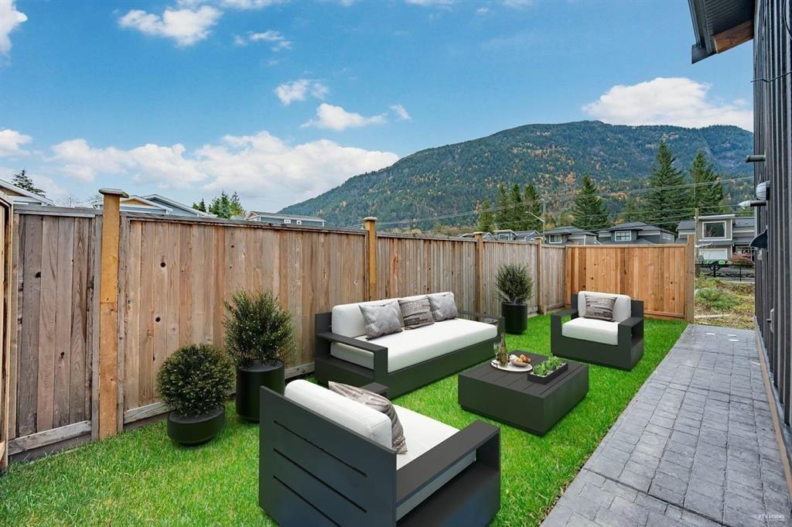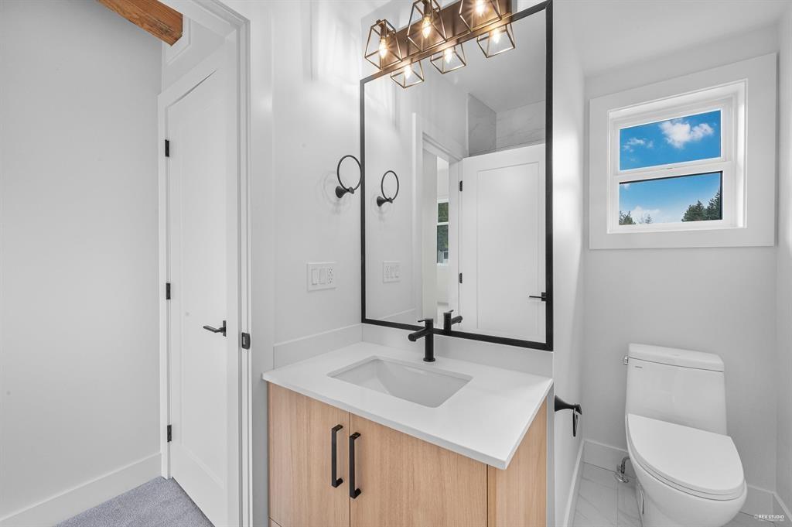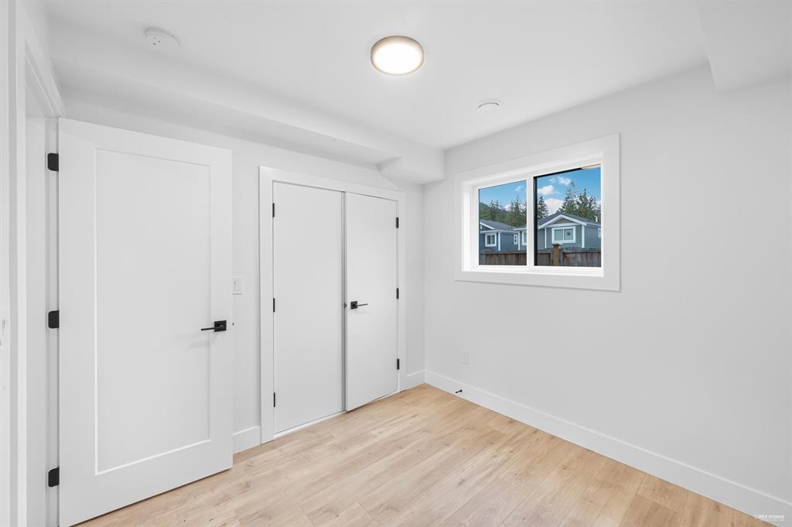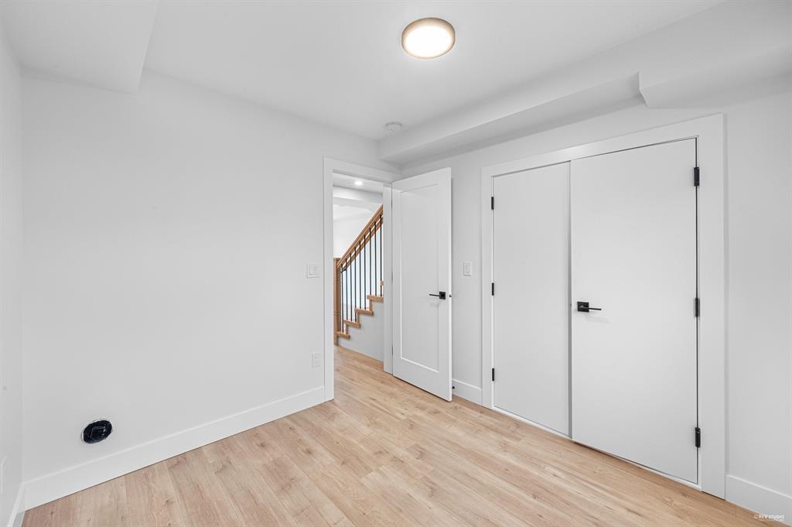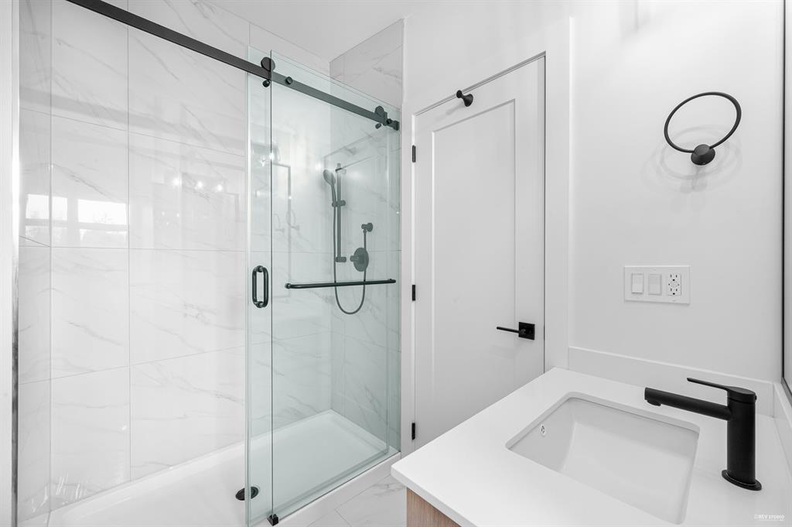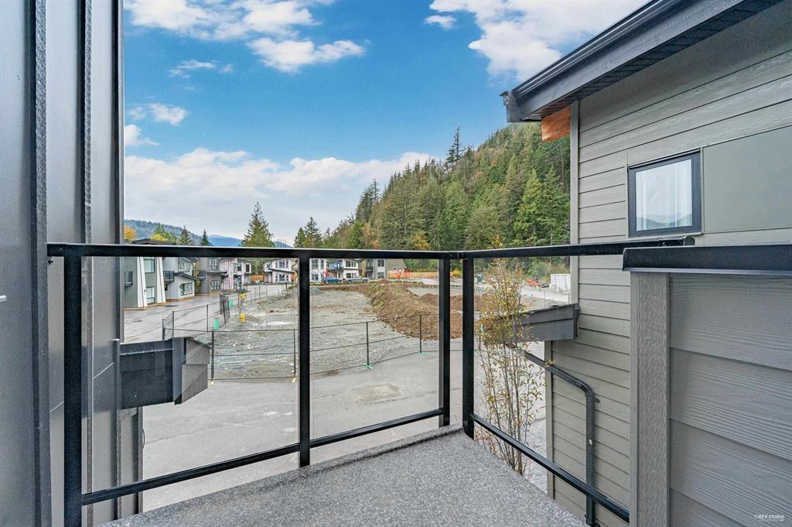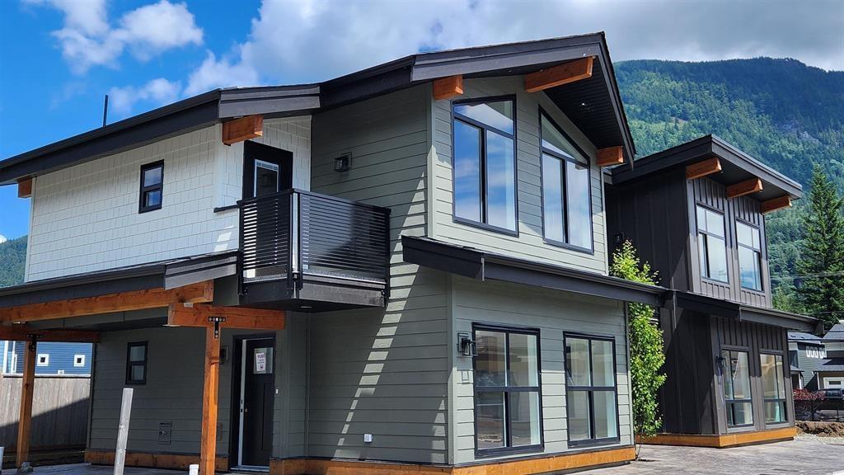3 Bedroom
3 Bathroom
1,020 ft2
Forced Air
$599,000
Welcome to this brand new 3 bedroom 3 bathroom home in the heart of Harrison Hot Springs. A perfect opportunity to get into the market and also a great option if you are wanting to retire and downsize. 1 bedroom 1 full bath on main floor and 2 bedroom and 2 on-suite baths on upper floor, with access to deck from bedroom. Quality built home with a chosen material palette that strikes the perfect balance between simplicity & sophistication. Brand new stainless steel appliances, vaulted ceilings. Amenities include a park in the subdivision and visitor parking. Must See! (id:46156)
Property Details
|
MLS® Number
|
R3023835 |
|
Property Type
|
Single Family |
|
View Type
|
Mountain View, View (panoramic) |
Building
|
Bathroom Total
|
3 |
|
Bedrooms Total
|
3 |
|
Appliances
|
Washer, Dryer, Refrigerator, Stove, Dishwasher |
|
Basement Type
|
None |
|
Constructed Date
|
2024 |
|
Construction Style Attachment
|
Detached |
|
Heating Fuel
|
Natural Gas |
|
Heating Type
|
Forced Air |
|
Stories Total
|
2 |
|
Size Interior
|
1,020 Ft2 |
|
Type
|
House |
Parking
Land
|
Acreage
|
No |
|
Size Frontage
|
29 Ft ,11 In |
|
Size Irregular
|
1532 |
|
Size Total
|
1532 Sqft |
|
Size Total Text
|
1532 Sqft |
Rooms
| Level |
Type |
Length |
Width |
Dimensions |
|
Above |
Primary Bedroom |
12 ft ,3 in |
11 ft ,9 in |
12 ft ,3 in x 11 ft ,9 in |
|
Above |
Bedroom 3 |
11 ft ,3 in |
9 ft ,8 in |
11 ft ,3 in x 9 ft ,8 in |
|
Above |
Laundry Room |
3 ft |
3 ft |
3 ft x 3 ft |
|
Main Level |
Living Room |
16 ft ,5 in |
8 ft ,6 in |
16 ft ,5 in x 8 ft ,6 in |
|
Main Level |
Kitchen |
9 ft |
7 ft ,2 in |
9 ft x 7 ft ,2 in |
|
Main Level |
Bedroom 2 |
8 ft ,6 in |
9 ft ,1 in |
8 ft ,6 in x 9 ft ,1 in |
https://www.realtor.ca/real-estate/28570491/20-798-hot-springs-road-harrison-hot-springs-harrison-hot-springs


