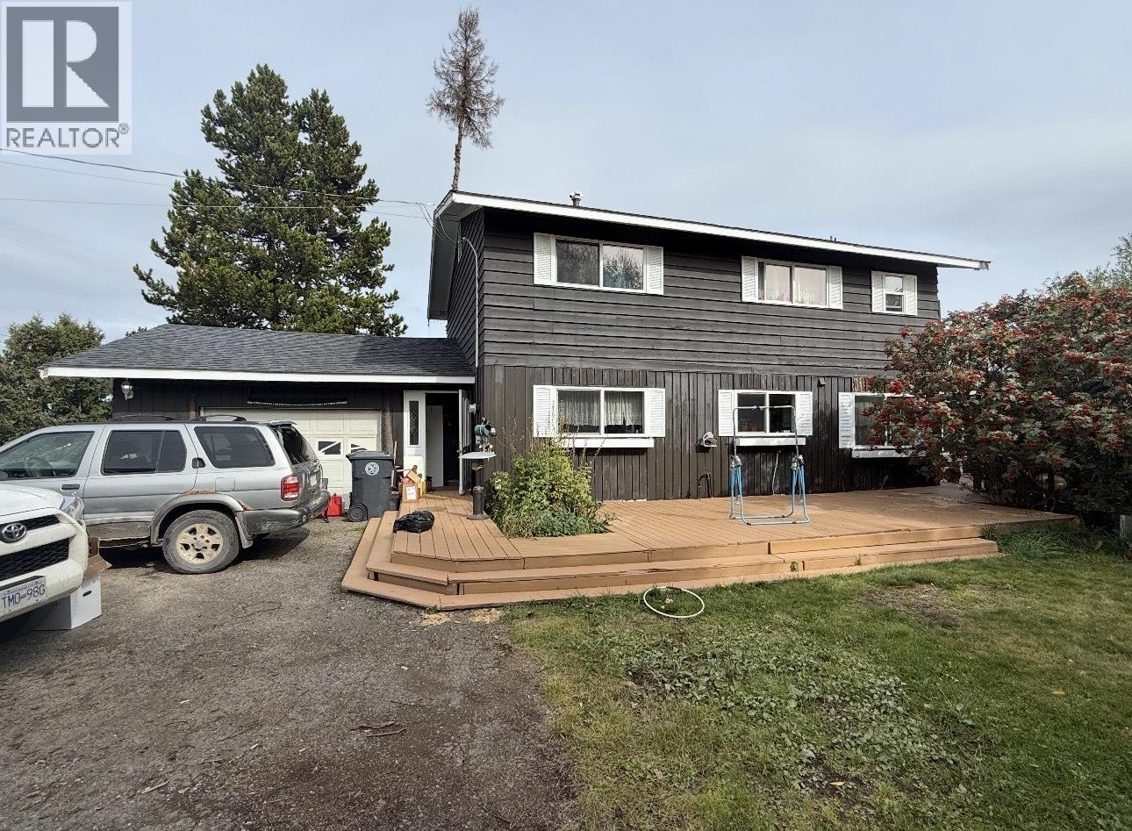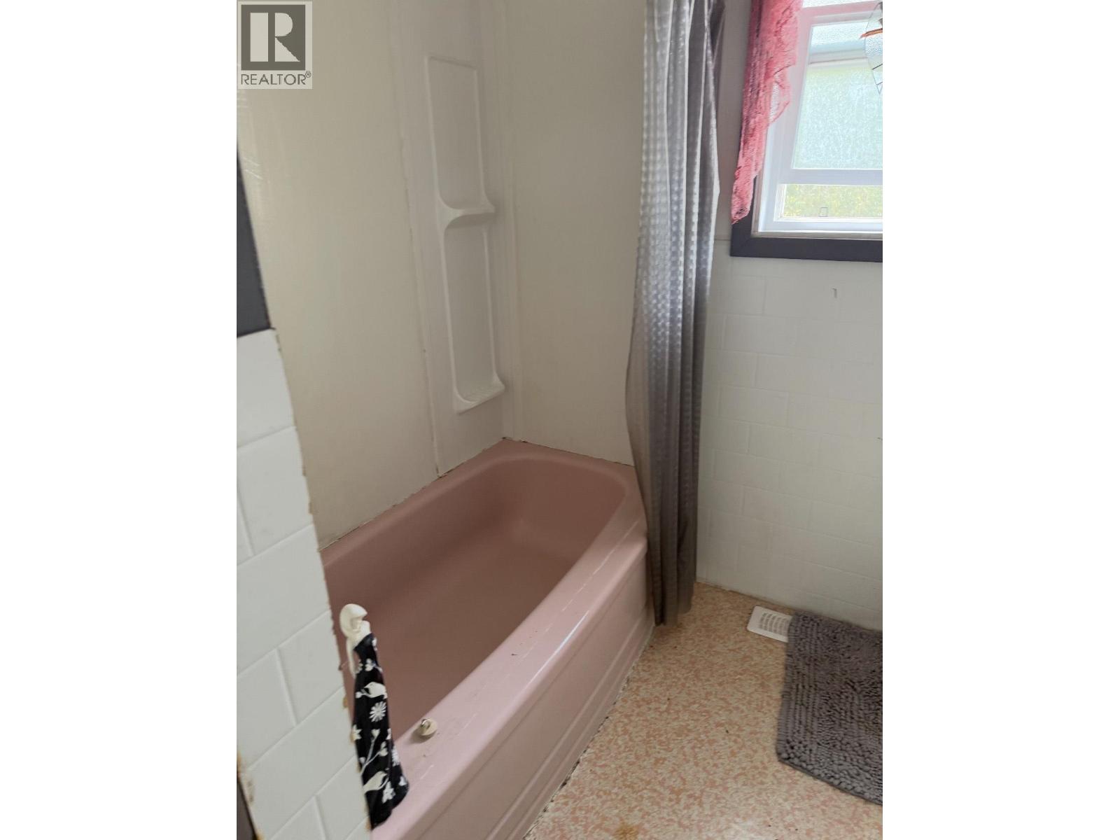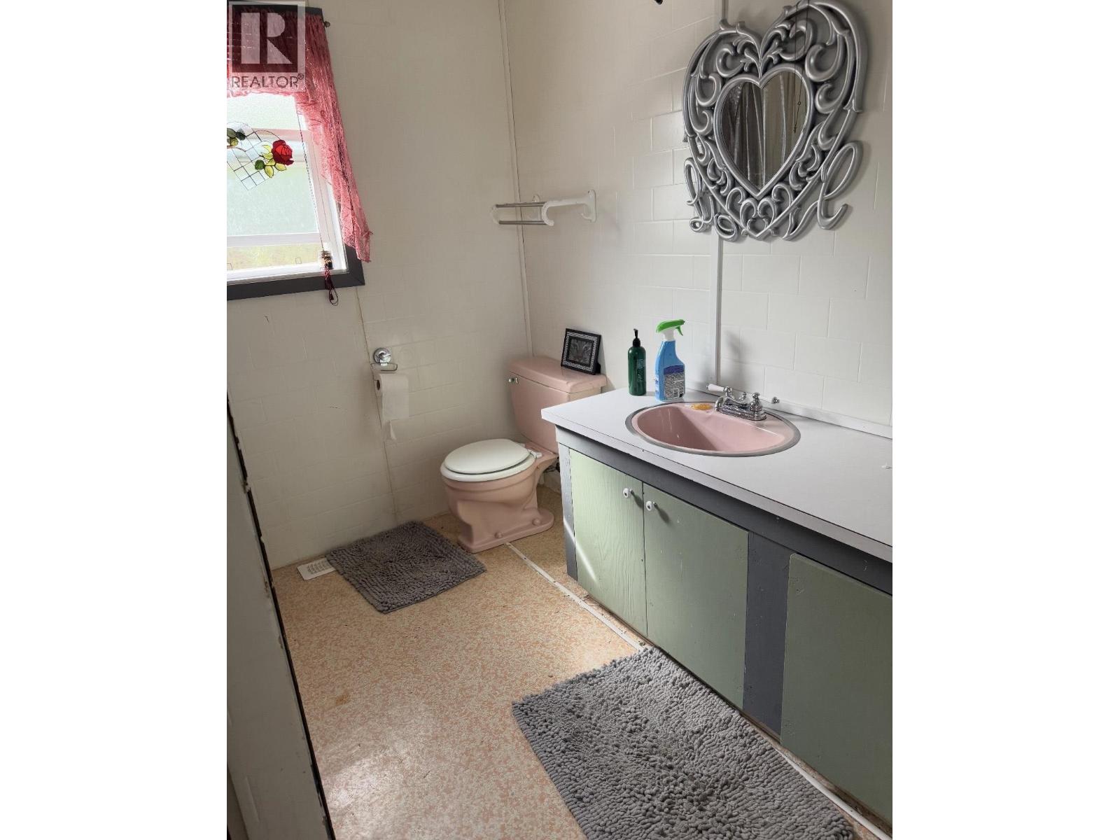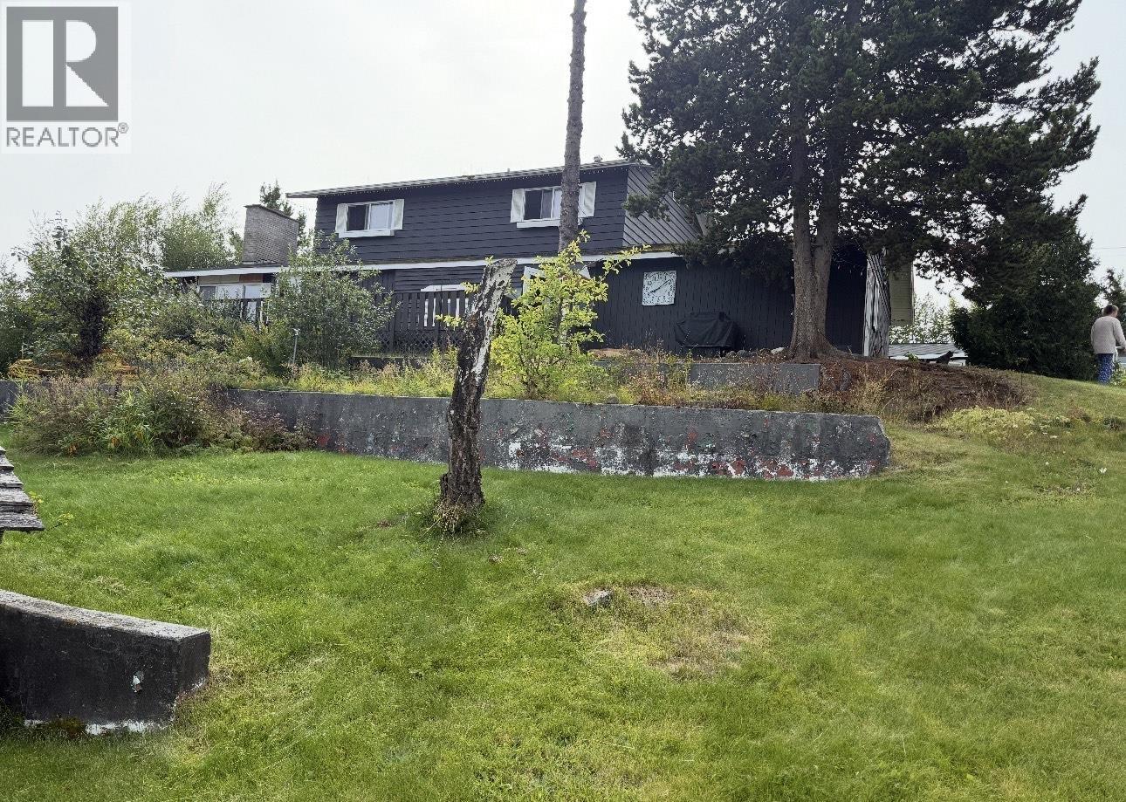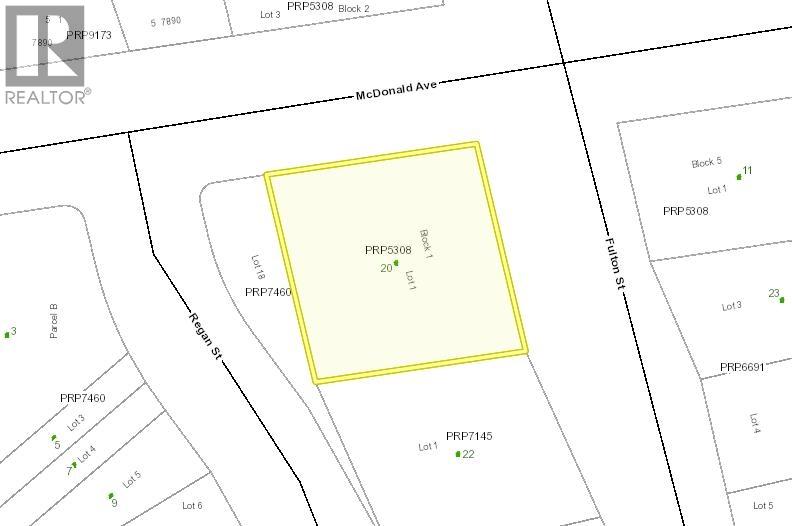4 Bedroom
3 Bathroom
2,780 ft2
Fireplace
$179,900
Discover your lakeside retreat in Granisle! This tastefully updated 4-bedroom, 3-bath home on two separate lots offers both comfort and endless potential. Beautiful natural light floods the open-concept living areas. Step outside to your greenhouse and garden, tailor the land any way you wish, or relax in scenic surroundings. With Babine Lake just a stone's throw away, immerse yourself in world-class fishing and outdoor adventures. Ideal for families, hobbyists, or savvy buyers seeking a turnkey lifestyle in one of BC's hidden gems. (id:46156)
Property Details
|
MLS® Number
|
R3058856 |
|
Property Type
|
Single Family |
|
View Type
|
Lake View |
Building
|
Bathroom Total
|
3 |
|
Bedrooms Total
|
4 |
|
Basement Development
|
Finished |
|
Basement Type
|
Full (finished) |
|
Constructed Date
|
1968 |
|
Construction Style Attachment
|
Detached |
|
Exterior Finish
|
Wood |
|
Fireplace Present
|
Yes |
|
Fireplace Total
|
1 |
|
Foundation Type
|
Concrete Perimeter |
|
Heating Fuel
|
Wood |
|
Roof Material
|
Asphalt Shingle |
|
Roof Style
|
Conventional |
|
Stories Total
|
3 |
|
Size Interior
|
2,780 Ft2 |
|
Total Finished Area
|
2780 Sqft |
|
Type
|
House |
|
Utility Water
|
Municipal Water |
Parking
Land
|
Acreage
|
No |
|
Size Irregular
|
14400 |
|
Size Total
|
14400 Sqft |
|
Size Total Text
|
14400 Sqft |
Rooms
| Level |
Type |
Length |
Width |
Dimensions |
|
Above |
Bedroom 2 |
9 ft |
10 ft |
9 ft x 10 ft |
|
Above |
Bedroom 3 |
13 ft |
12 ft ,6 in |
13 ft x 12 ft ,6 in |
|
Above |
Bedroom 4 |
13 ft |
12 ft ,6 in |
13 ft x 12 ft ,6 in |
|
Above |
Bedroom 5 |
8 ft ,1 in |
18 ft |
8 ft ,1 in x 18 ft |
|
Lower Level |
Recreational, Games Room |
22 ft |
13 ft |
22 ft x 13 ft |
|
Lower Level |
Storage |
12 ft |
15 ft |
12 ft x 15 ft |
|
Lower Level |
Storage |
18 ft |
15 ft |
18 ft x 15 ft |
|
Lower Level |
Den |
11 ft ,6 in |
11 ft ,6 in |
11 ft ,6 in x 11 ft ,6 in |
|
Lower Level |
Other |
21 ft |
7 ft ,8 in |
21 ft x 7 ft ,8 in |
|
Main Level |
Dining Room |
14 ft ,1 in |
13 ft |
14 ft ,1 in x 13 ft |
|
Main Level |
Eating Area |
10 ft |
13 ft ,9 in |
10 ft x 13 ft ,9 in |
|
Main Level |
Kitchen |
10 ft |
10 ft ,5 in |
10 ft x 10 ft ,5 in |
|
Main Level |
Living Room |
13 ft |
24 ft |
13 ft x 24 ft |
|
Main Level |
Laundry Room |
5 ft |
7 ft |
5 ft x 7 ft |
|
Main Level |
Foyer |
6 ft |
10 ft |
6 ft x 10 ft |
https://www.realtor.ca/real-estate/28993330/20-regan-street-granisle


