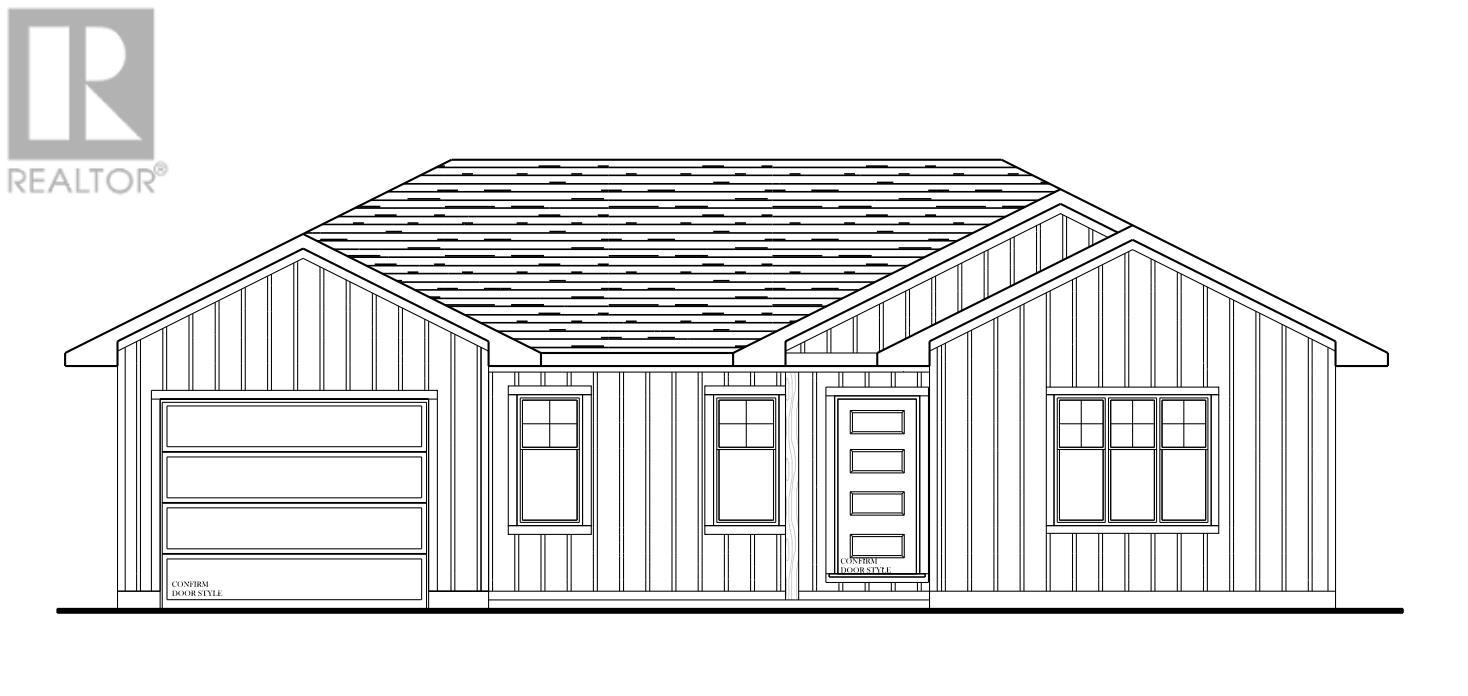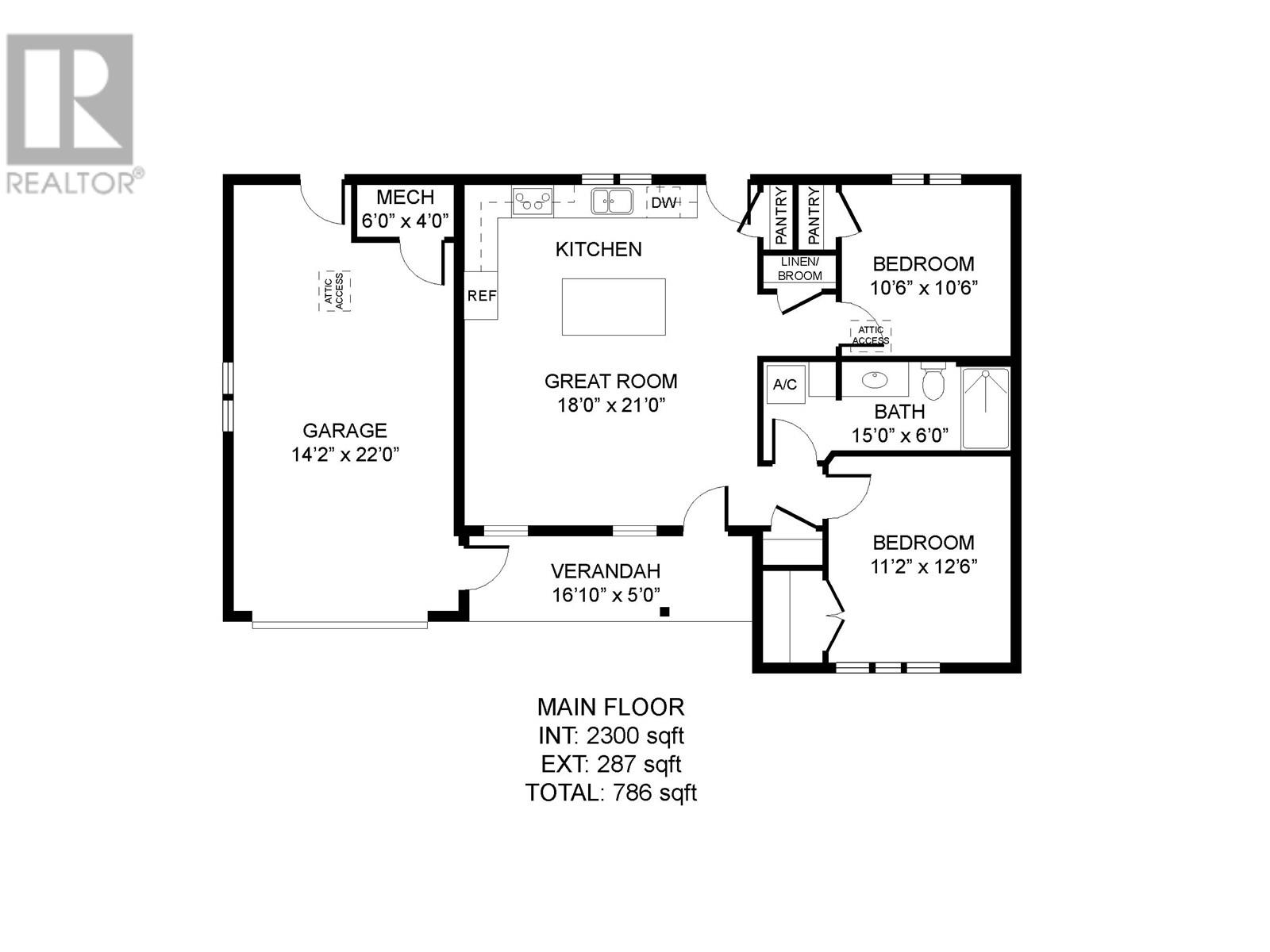2 Bedroom
1 Bathroom
786 ft2
Forced Air
$479,990
Coming Spring 2026 - Pre-Sale Opportunity with Cedar Ridge Builders! Be the first to own this charming two-bedroom, one-bathroom home built with quality craftsmanship and modern farm-style design. This thoughtfully designed home features an open-concept layout, quartz countertops, wood cabinetry, and tasteful finishings throughout. Step outside to enjoy your own private patio, perfect for relaxing or entertaining. Built by Cedar Ridge Builders, known for their attention to detail and timeless designs, this home is ideal for first-time buyers, downsizers, or investors looking for a low-maintenance property. (id:46156)
Property Details
|
MLS® Number
|
R3027118 |
|
Property Type
|
Single Family |
|
View Type
|
Mountain View |
Building
|
Bathroom Total
|
1 |
|
Bedrooms Total
|
2 |
|
Appliances
|
Washer, Dryer, Refrigerator, Stove, Dishwasher |
|
Basement Type
|
None |
|
Constructed Date
|
2025 |
|
Construction Style Attachment
|
Detached |
|
Exterior Finish
|
Vinyl Siding |
|
Foundation Type
|
Concrete Slab |
|
Heating Fuel
|
Natural Gas |
|
Heating Type
|
Forced Air |
|
Roof Material
|
Asphalt Shingle |
|
Roof Style
|
Conventional |
|
Stories Total
|
1 |
|
Size Interior
|
786 Ft2 |
|
Total Finished Area
|
786 Sqft |
|
Type
|
House |
|
Utility Water
|
Municipal Water |
Parking
Land
|
Acreage
|
No |
|
Size Irregular
|
5776 |
|
Size Total
|
5776 Sqft |
|
Size Total Text
|
5776 Sqft |
Rooms
| Level |
Type |
Length |
Width |
Dimensions |
|
Main Level |
Primary Bedroom |
12 ft ,6 in |
15 ft ,6 in |
12 ft ,6 in x 15 ft ,6 in |
|
Main Level |
Bedroom 2 |
10 ft ,6 in |
14 ft |
10 ft ,6 in x 14 ft |
|
Main Level |
Kitchen |
18 ft |
10 ft ,6 in |
18 ft x 10 ft ,6 in |
|
Main Level |
Great Room |
14 ft ,6 in |
18 ft |
14 ft ,6 in x 18 ft |
https://www.realtor.ca/real-estate/28608098/20-stikine-street-kitimat








