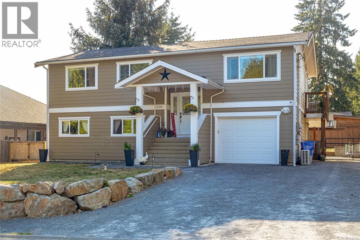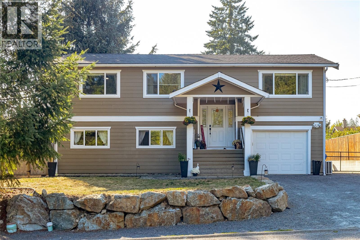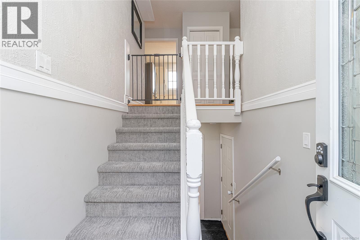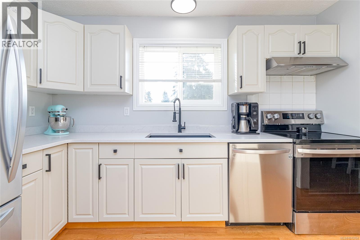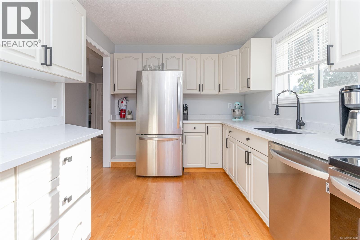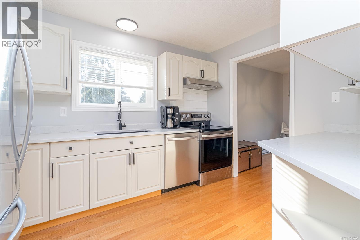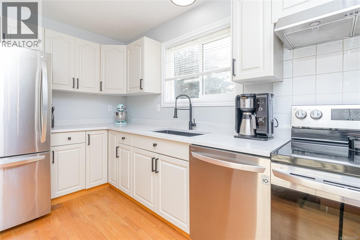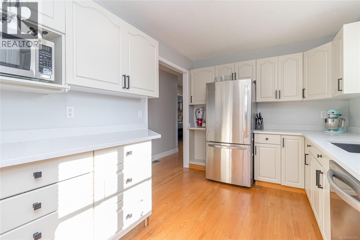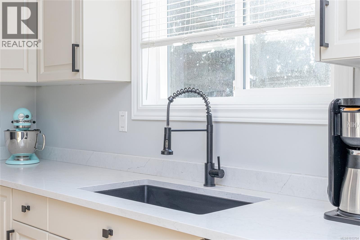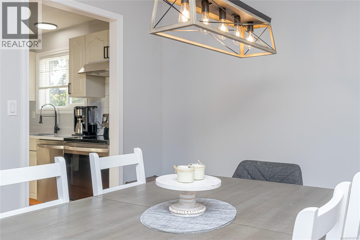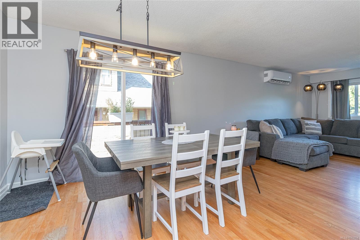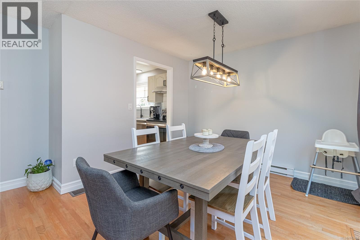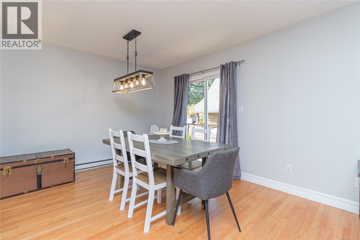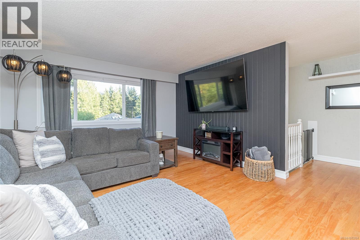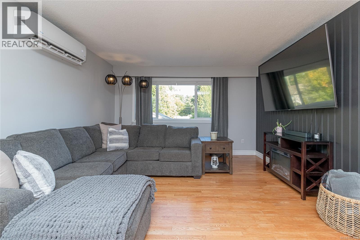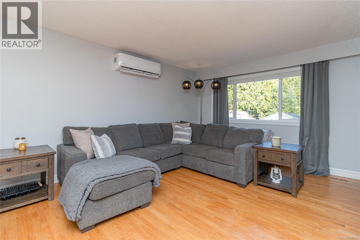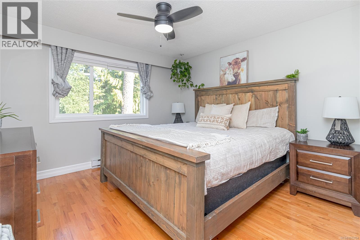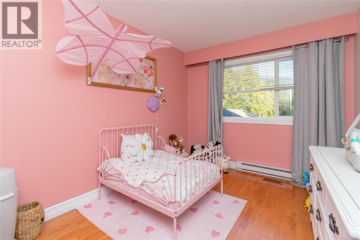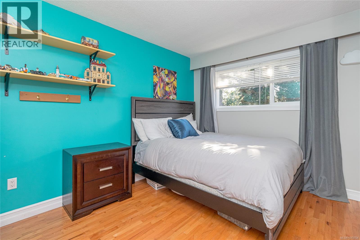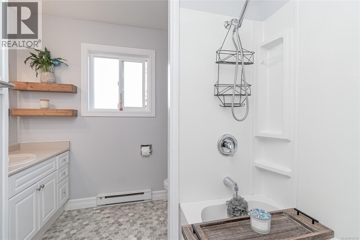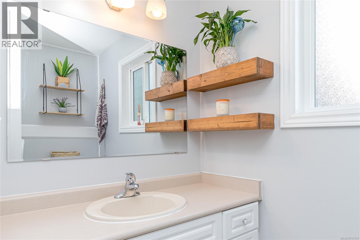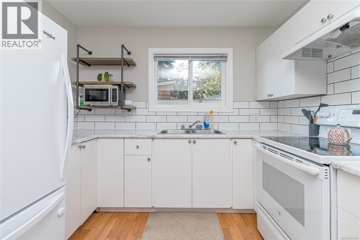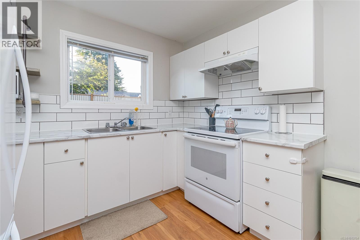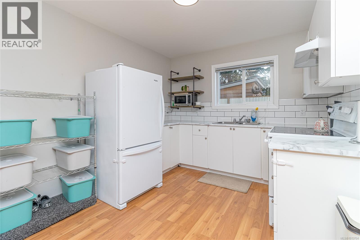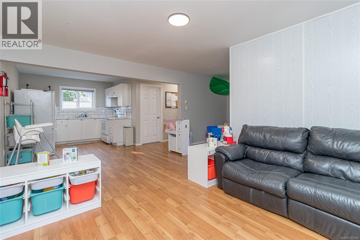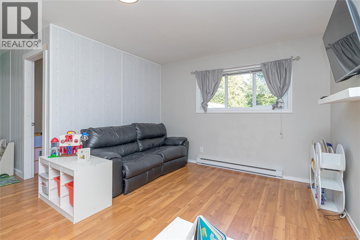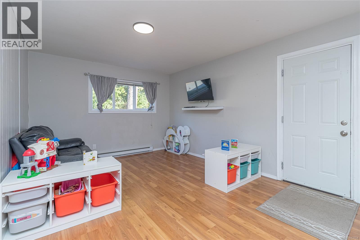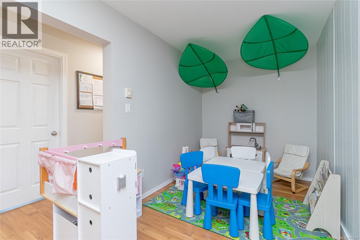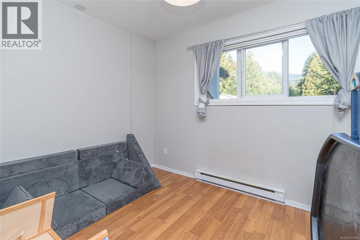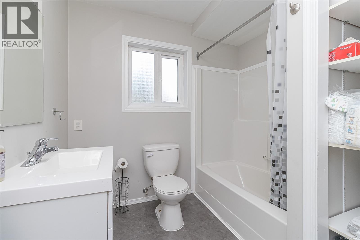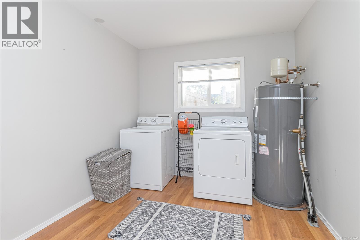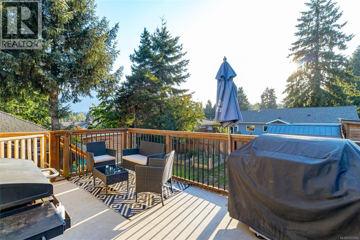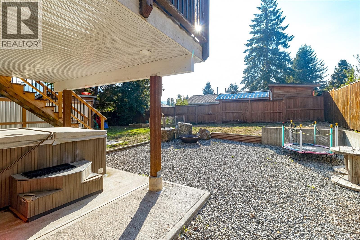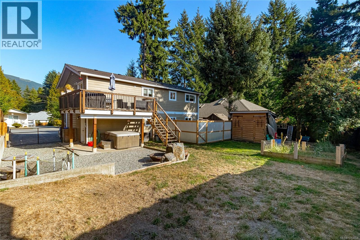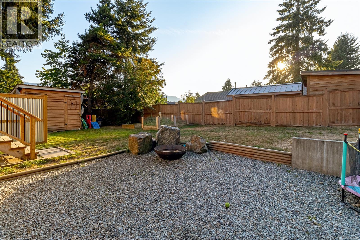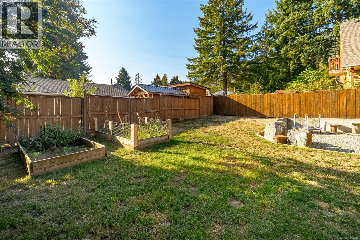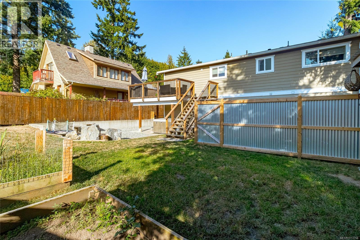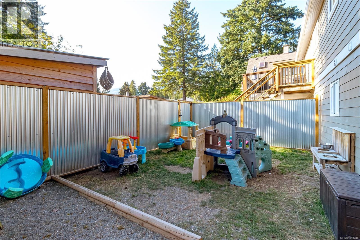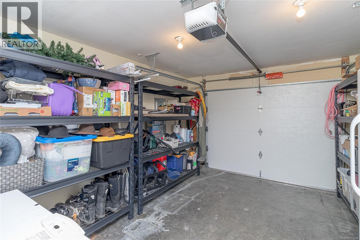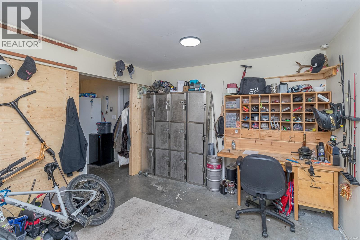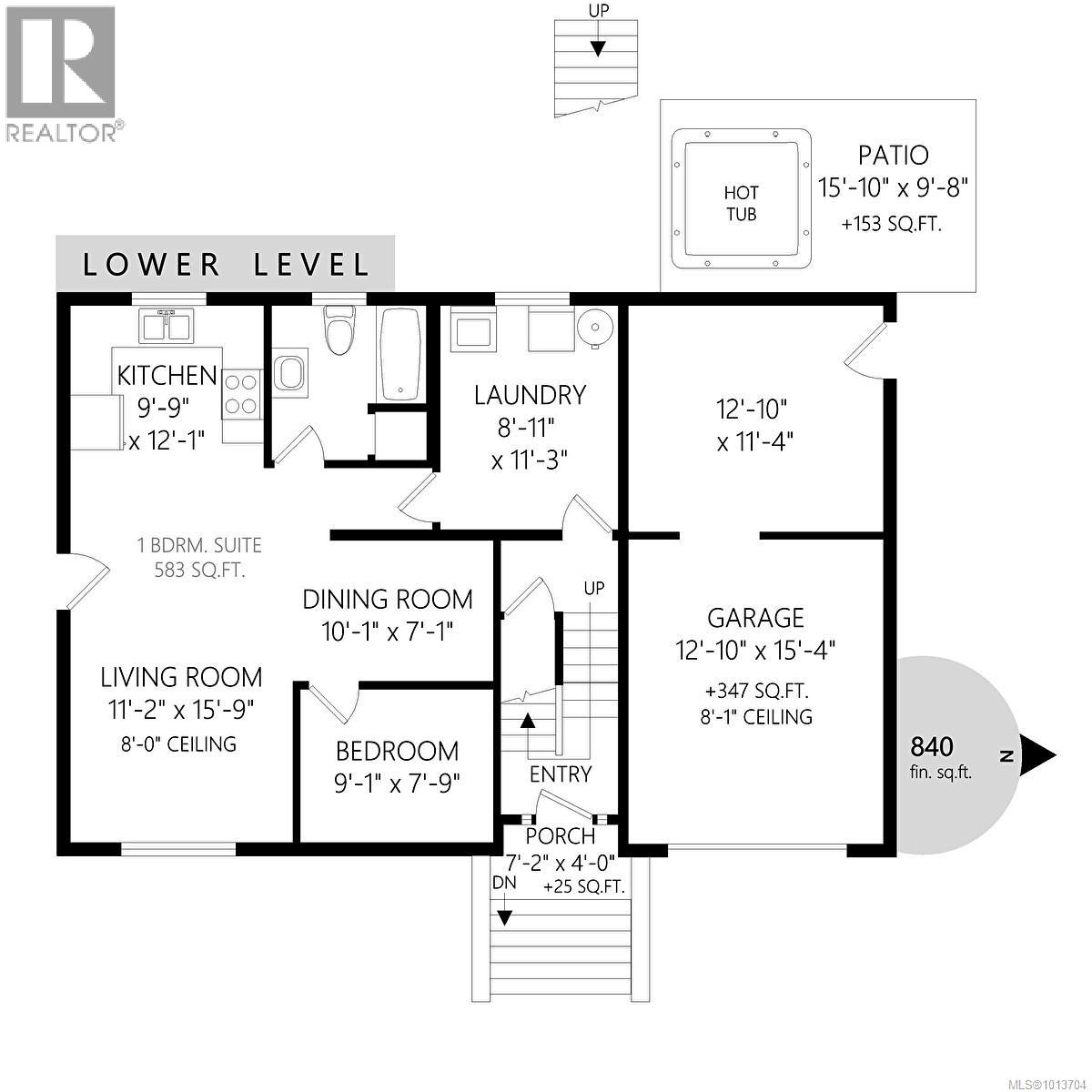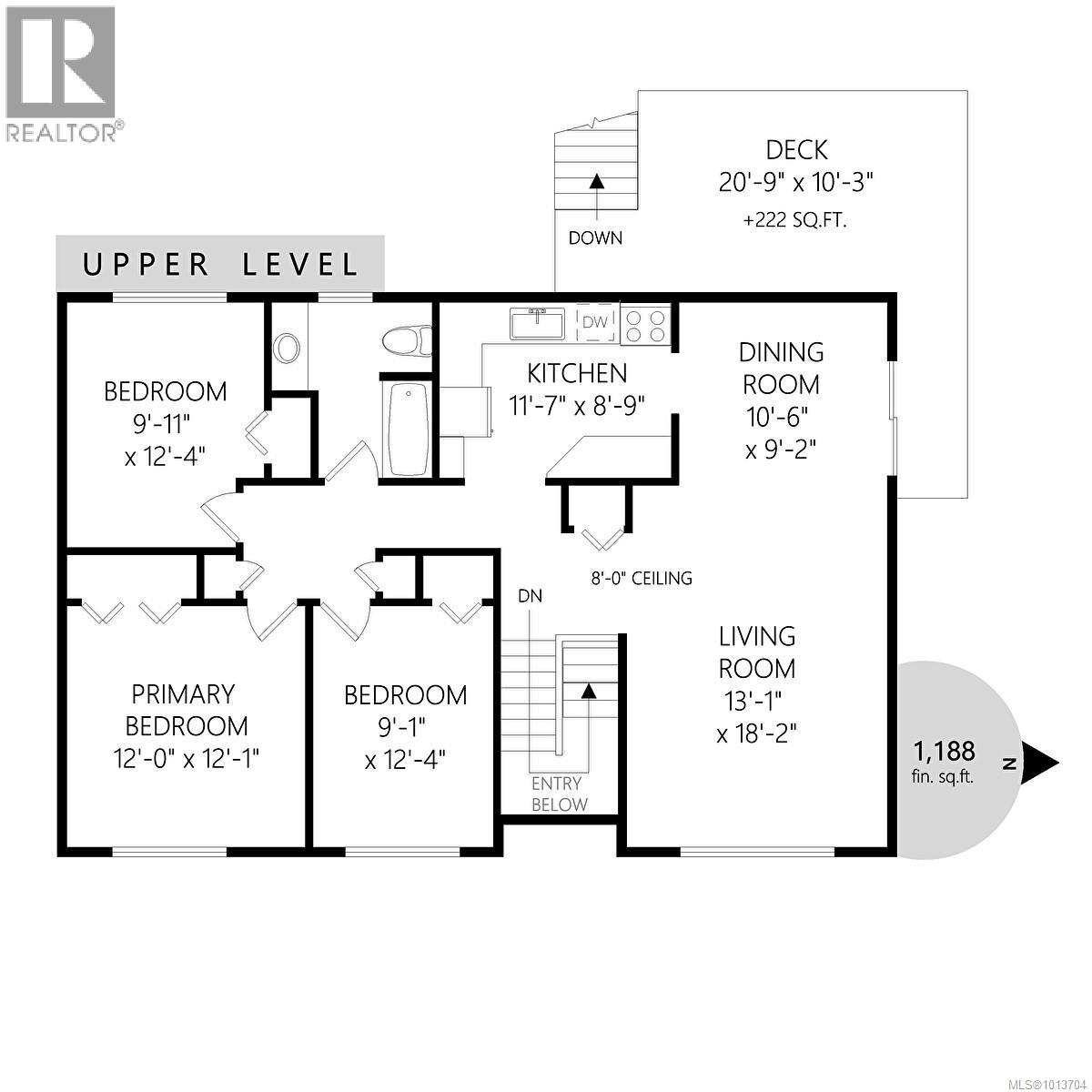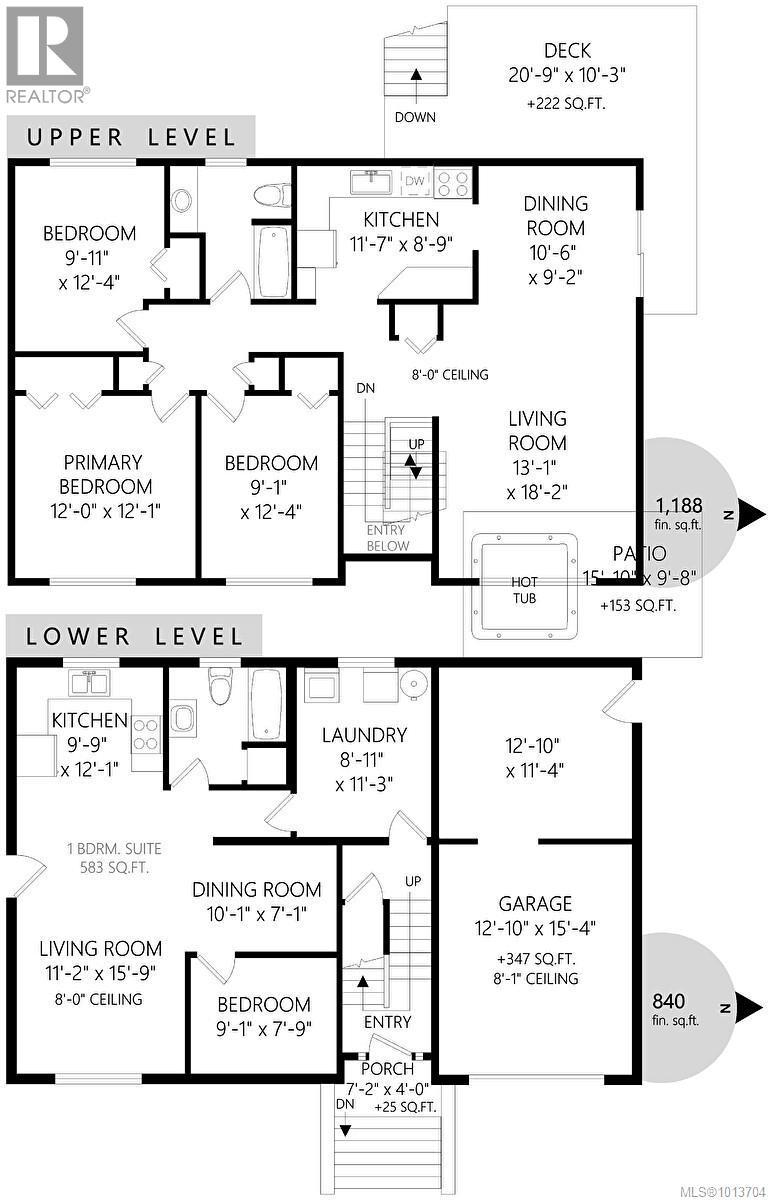4 Bedroom
2 Bathroom
2,028 ft2
Air Conditioned, Wall Unit
Baseboard Heaters, Heat Pump
$775,000
Welcome to this spacious 4 Bedroom, 2 Bathroom Home with 1-Bedroom In-Law Suite. Located at the end of a quiet cul-de-sac, this well-maintained home offers versatility and modern comfort. The upper level features hardwood flooring, an updated kitchen with quartz countertops, a bright living area, three bedrooms, and a full bathroom. The walk-out lower level includes a 1-bedroom in-law suite with an updated second kitchen and bathroom, plus a large laundry room and convenient indoor access to the oversized garage. Set on 0.17 of an acre, the property boasts a huge sunny backyard, perfect for outdoor living, along with RV parking. Recent upgrades include a new roof (2020), heat pump (2022), hot water tank (2022), 200-amp electrical panel, and vinyl windows. Centrally located, this home is within walking distance to shopping, schools, and local amenities—making it an excellent choice for families or investors. (id:46156)
Property Details
|
MLS® Number
|
1013704 |
|
Property Type
|
Single Family |
|
Neigbourhood
|
Lake Cowichan |
|
Features
|
Central Location, Cul-de-sac, Southern Exposure, Other, Marine Oriented |
|
Parking Space Total
|
4 |
|
Plan
|
Vip84942 |
|
View Type
|
Mountain View |
Building
|
Bathroom Total
|
2 |
|
Bedrooms Total
|
4 |
|
Constructed Date
|
1973 |
|
Cooling Type
|
Air Conditioned, Wall Unit |
|
Heating Fuel
|
Electric |
|
Heating Type
|
Baseboard Heaters, Heat Pump |
|
Size Interior
|
2,028 Ft2 |
|
Total Finished Area
|
2028 Sqft |
|
Type
|
House |
Land
|
Access Type
|
Road Access |
|
Acreage
|
No |
|
Size Irregular
|
7405 |
|
Size Total
|
7405 Sqft |
|
Size Total Text
|
7405 Sqft |
|
Zoning Description
|
R-1 |
|
Zoning Type
|
Residential |
Rooms
| Level |
Type |
Length |
Width |
Dimensions |
|
Lower Level |
Bedroom |
9 ft |
8 ft |
9 ft x 8 ft |
|
Lower Level |
Laundry Room |
9 ft |
|
9 ft x Measurements not available |
|
Lower Level |
Bathroom |
|
|
4-Piece |
|
Lower Level |
Bonus Room |
|
|
15'3 x 21'2 |
|
Lower Level |
Kitchen |
10 ft |
|
10 ft x Measurements not available |
|
Main Level |
Bathroom |
|
|
4-Piece |
|
Main Level |
Bedroom |
|
|
11'11 x 9'1 |
|
Main Level |
Bedroom |
|
|
12'4 x 9'11 |
|
Main Level |
Primary Bedroom |
12 ft |
12 ft |
12 ft x 12 ft |
|
Main Level |
Living Room |
13 ft |
13 ft |
13 ft x 13 ft |
|
Main Level |
Dining Room |
|
|
11'4 x 10'4 |
|
Main Level |
Kitchen |
|
|
11'7 x 8'9 |
https://www.realtor.ca/real-estate/28851039/200-johnson-pl-lake-cowichan-lake-cowichan


