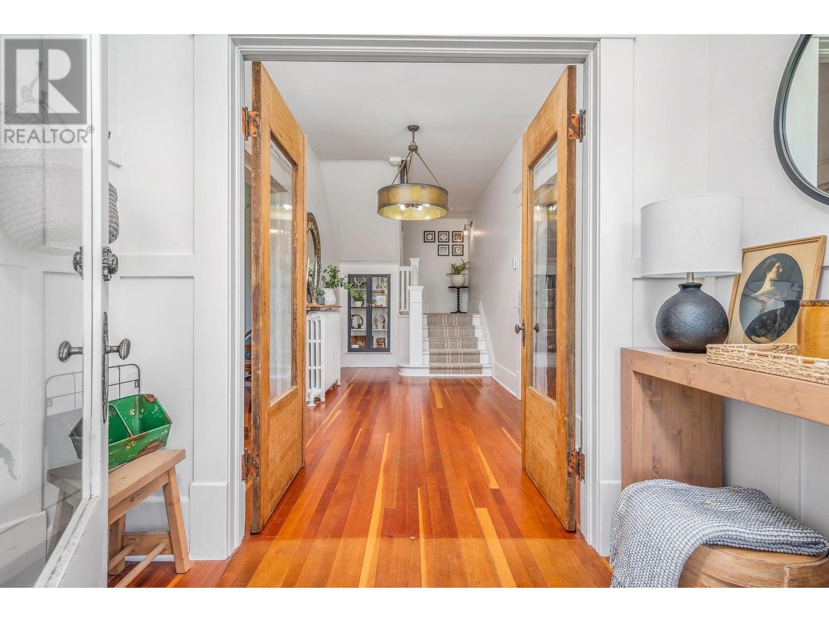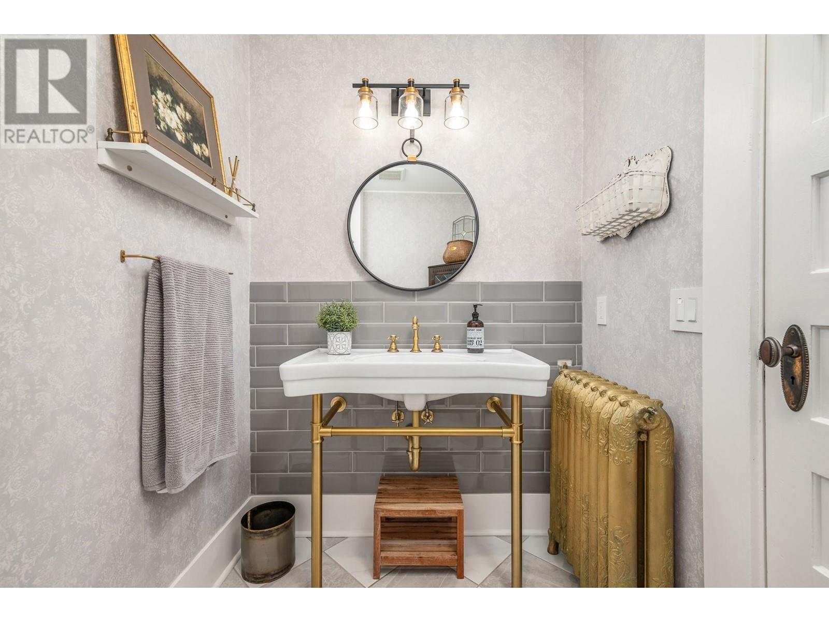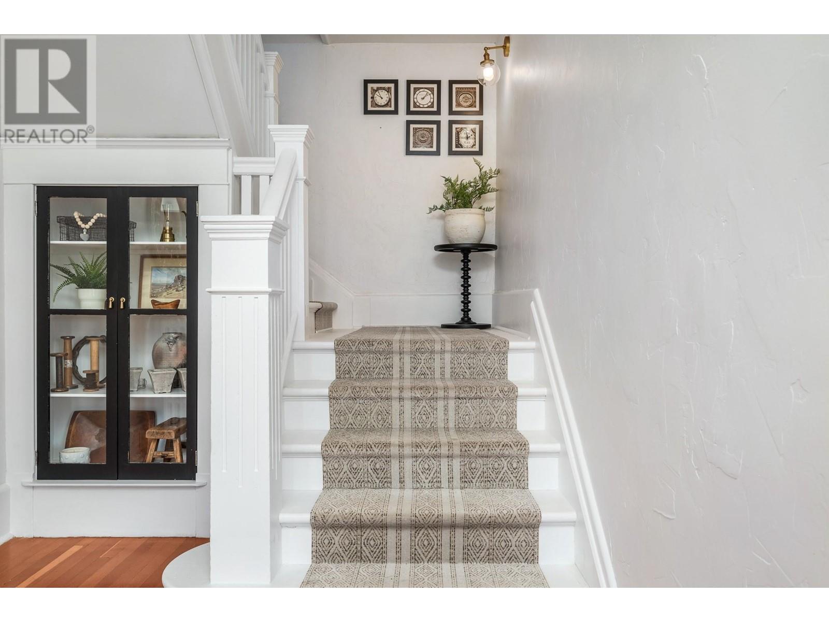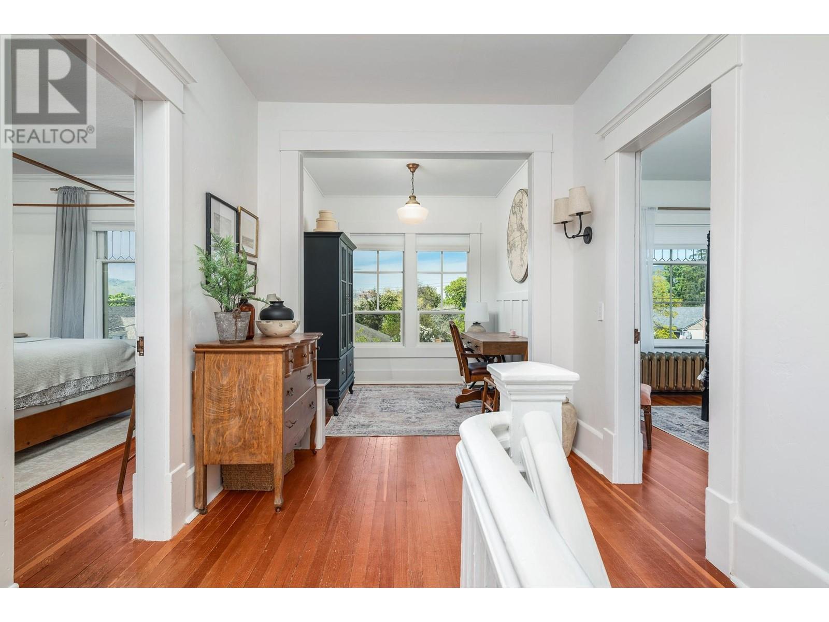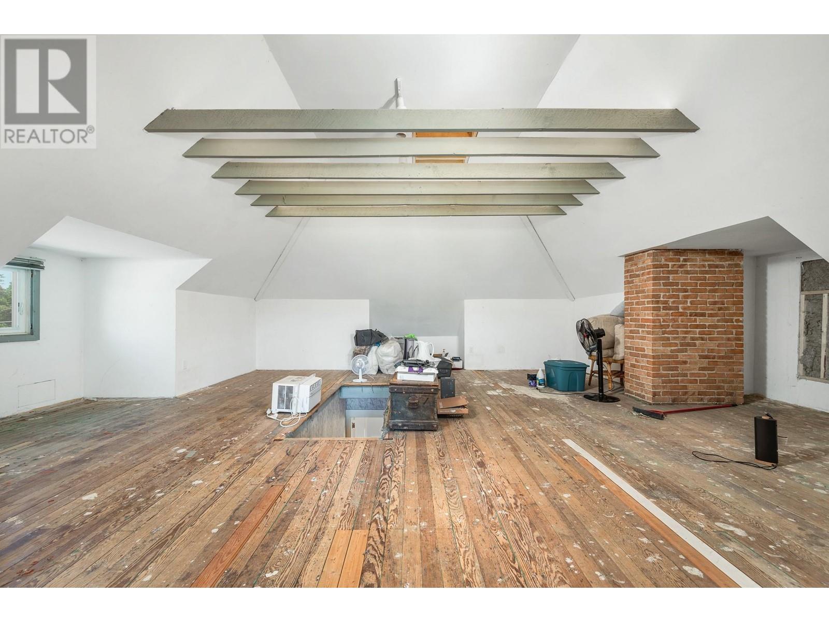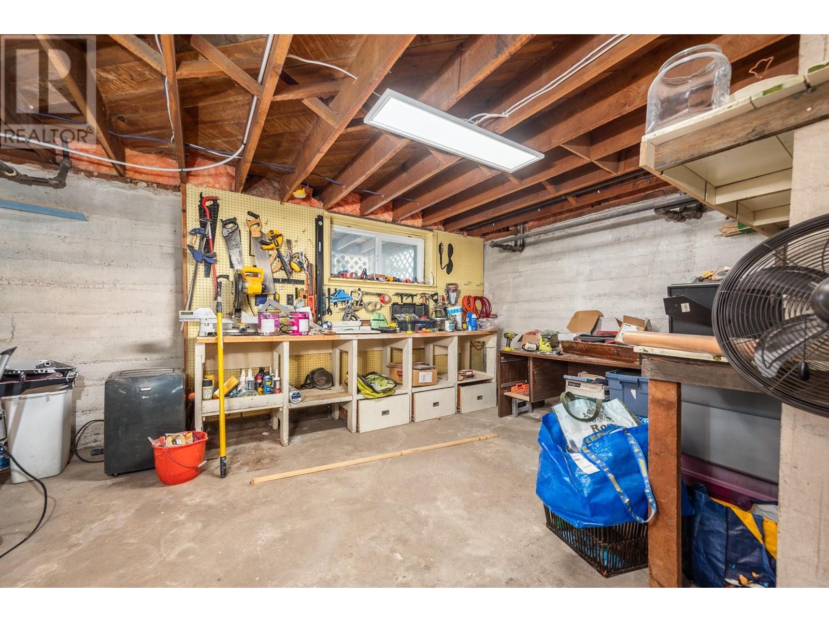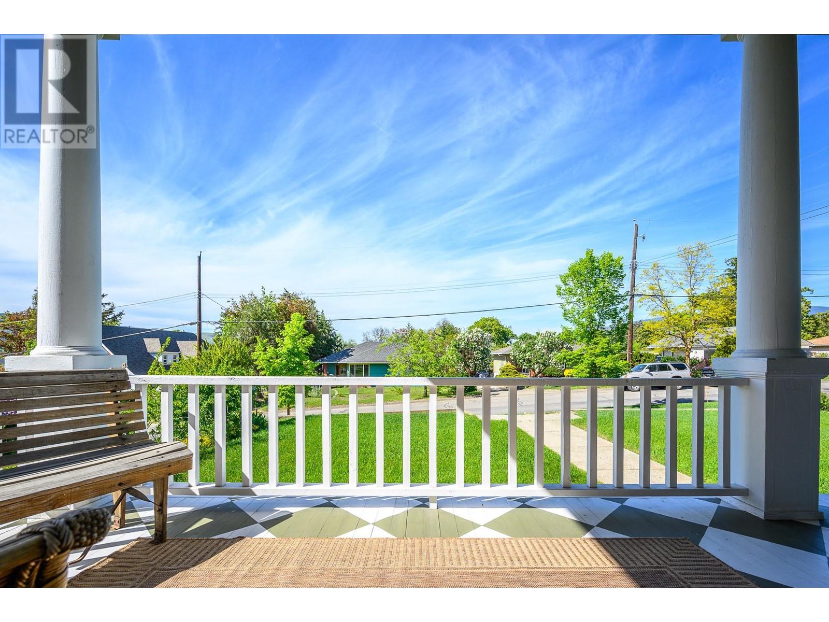2000 37 Avenue Vernon, British Columbia V1T 2X1
$1,199,900
Standing stately and sound since 1909, this remarkable Foursquare-style heritage home is sure to impress. From the grand entryway with soaring ceilings and original hardwood floors to the vintage water-heated radiators, every detail reflects enduring craftsmanship. Thoughtfully updated with a brand-new modern kitchen with gorgeous Cafe appliances and a dedicated coffee nook, this home seamlessly blends classic character with contemporary living. Offering over 3,000 sq. ft. of living space, you’ll find 3 spacious bedrooms and 2 beautifully updated bathrooms, including a stylish en-suite off the primary suite. The attic holds exciting development potential—perfect for a studio, guest space, or additional living area. Situated on over 1/3 of an acre, the expansive yard provides ample space to build a shop or a carriage house. A rare opportunity to own a piece of history with room to grow. (id:46156)
Open House
This property has open houses!
1:00 pm
Ends at:3:00 pm
Join Megan and tour this absolutely gorgeous home in the most amazing part of East Hill.
Property Details
| MLS® Number | 10346869 |
| Property Type | Single Family |
| Neigbourhood | East Hill |
| Amenities Near By | Public Transit, Schools |
| Features | Level Lot, Corner Site |
| Parking Space Total | 1 |
Building
| Bathroom Total | 3 |
| Bedrooms Total | 3 |
| Basement Type | Full |
| Constructed Date | 1909 |
| Construction Style Attachment | Detached |
| Exterior Finish | Wood Siding |
| Fireplace Fuel | Gas |
| Fireplace Present | Yes |
| Fireplace Type | Unknown |
| Flooring Type | Ceramic Tile, Hardwood |
| Half Bath Total | 1 |
| Heating Type | Hot Water, See Remarks |
| Roof Material | Asphalt Shingle |
| Roof Style | Unknown |
| Stories Total | 3 |
| Size Interior | 3,111 Ft2 |
| Type | House |
| Utility Water | Municipal Water |
Parking
| See Remarks | |
| Detached Garage | 1 |
Land
| Access Type | Easy Access |
| Acreage | No |
| Land Amenities | Public Transit, Schools |
| Landscape Features | Landscaped, Level, Underground Sprinkler |
| Sewer | Municipal Sewage System |
| Size Frontage | 101 Ft |
| Size Irregular | 0.34 |
| Size Total | 0.34 Ac|under 1 Acre |
| Size Total Text | 0.34 Ac|under 1 Acre |
| Zoning Type | Unknown |
Rooms
| Level | Type | Length | Width | Dimensions |
|---|---|---|---|---|
| Second Level | Primary Bedroom | 12'2'' x 19'6'' | ||
| Second Level | Office | 7'11'' x 8'7'' | ||
| Second Level | Bedroom | 12'3'' x 14'1'' | ||
| Second Level | Bedroom | 12'2'' x 14'6'' | ||
| Second Level | 5pc Ensuite Bath | 12'2'' x 13'3'' | ||
| Second Level | 4pc Bathroom | 7'8'' x 8'5'' | ||
| Third Level | Loft | 29'1'' x 27'2'' | ||
| Basement | Workshop | 20'0'' x 15'10'' | ||
| Basement | Utility Room | 11'3'' x 16'2'' | ||
| Basement | Storage | 8'1'' x 16'7'' | ||
| Main Level | Sunroom | 6'7'' x 12'3'' | ||
| Main Level | Other | 7'11'' x 6'6'' | ||
| Main Level | Mud Room | 12'1'' x 4'5'' | ||
| Main Level | Living Room | 11'11'' x 14'2'' | ||
| Main Level | Kitchen | 12'2'' x 13'5'' | ||
| Main Level | Family Room | 12'4'' x 18'4'' | ||
| Main Level | Dining Room | 11'9'' x 19'5'' | ||
| Main Level | 2pc Bathroom | 7'10'' x 5'1'' |
https://www.realtor.ca/real-estate/28287839/2000-37-avenue-vernon-east-hill





