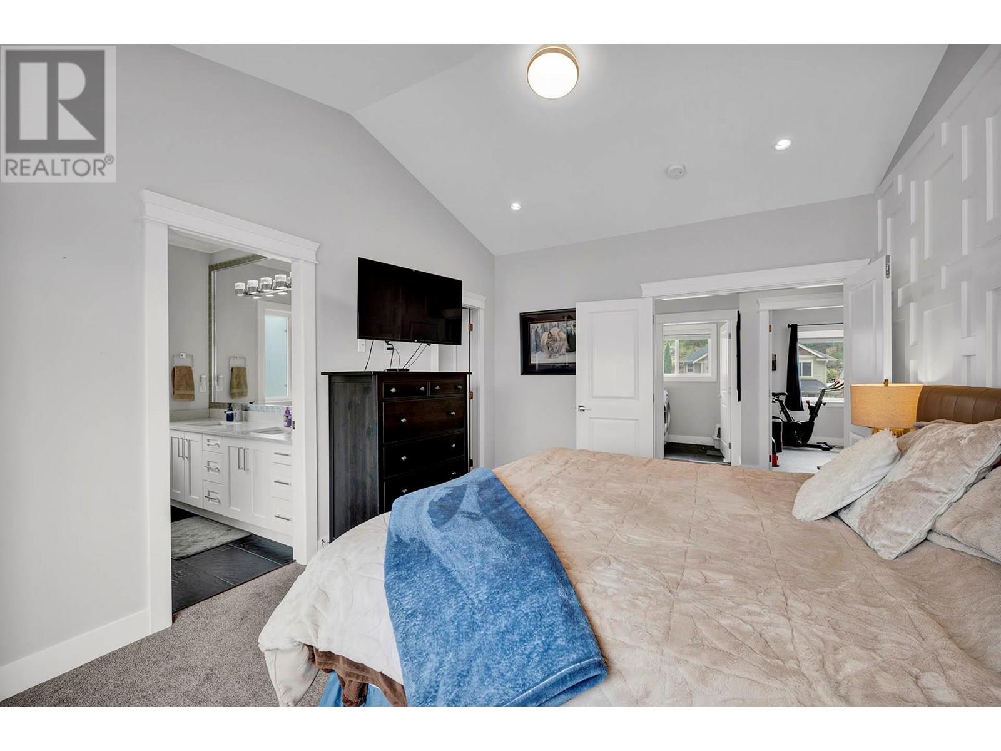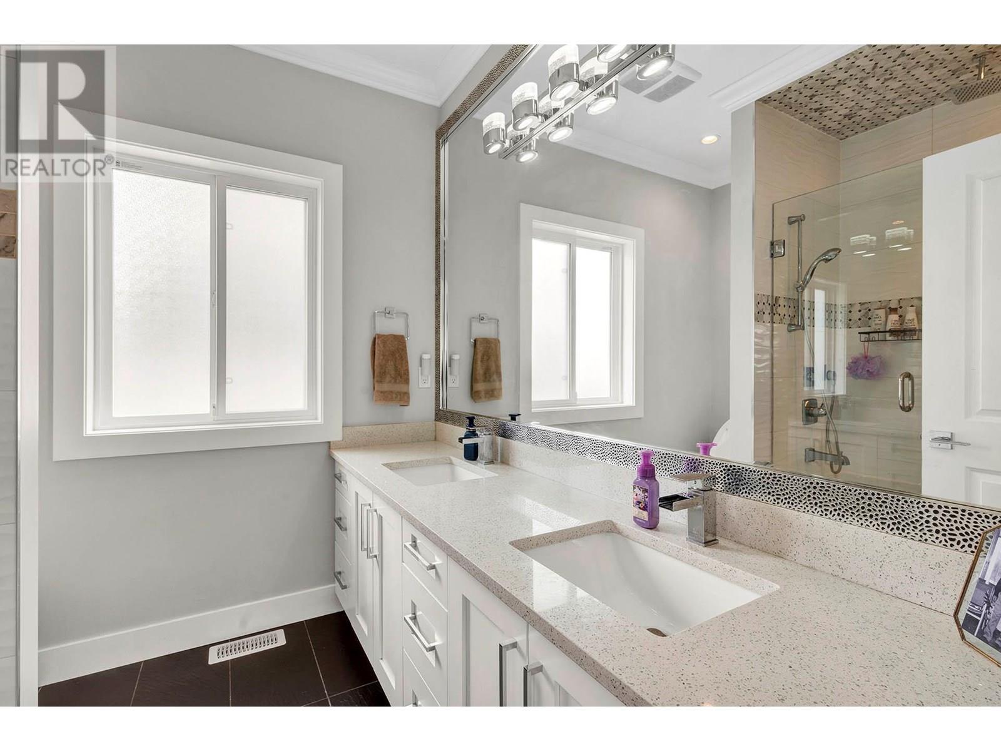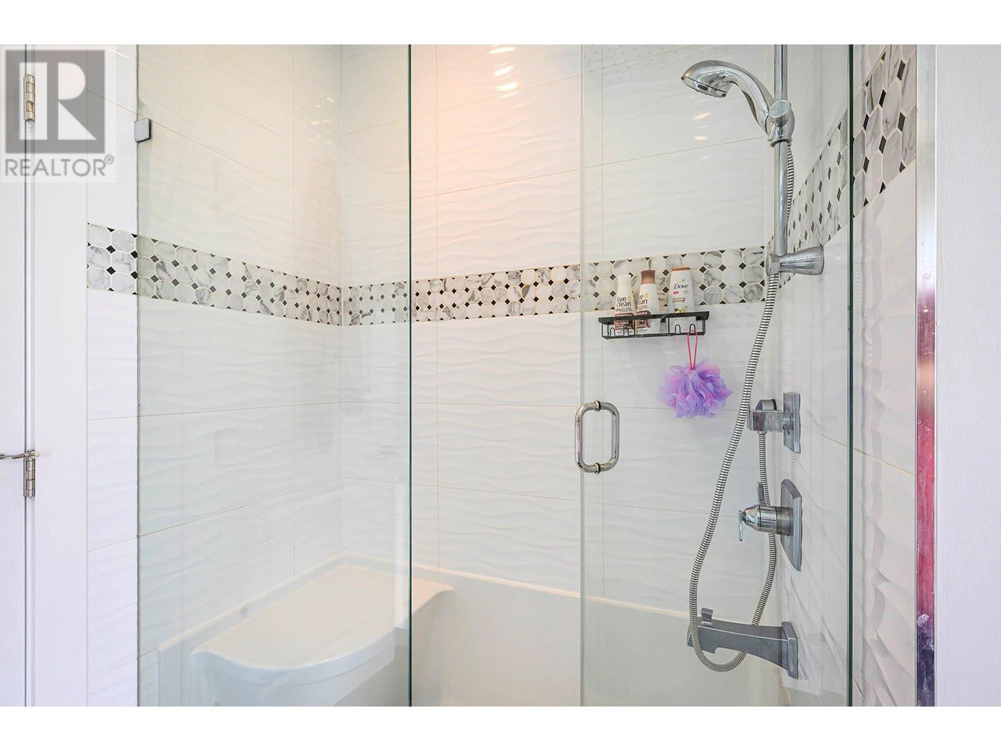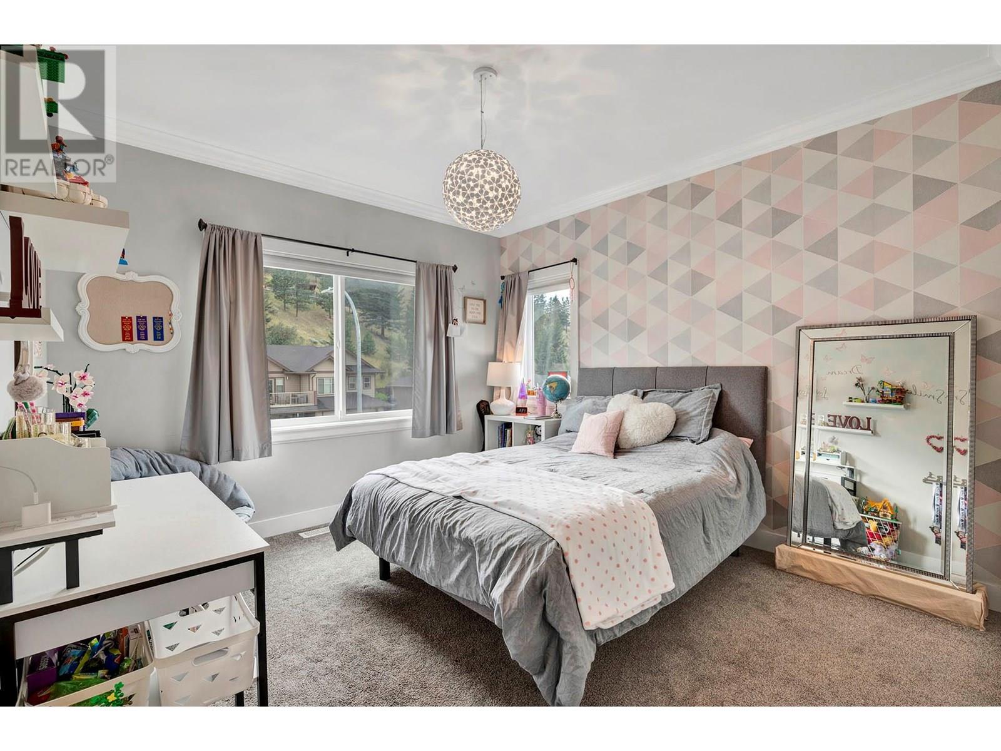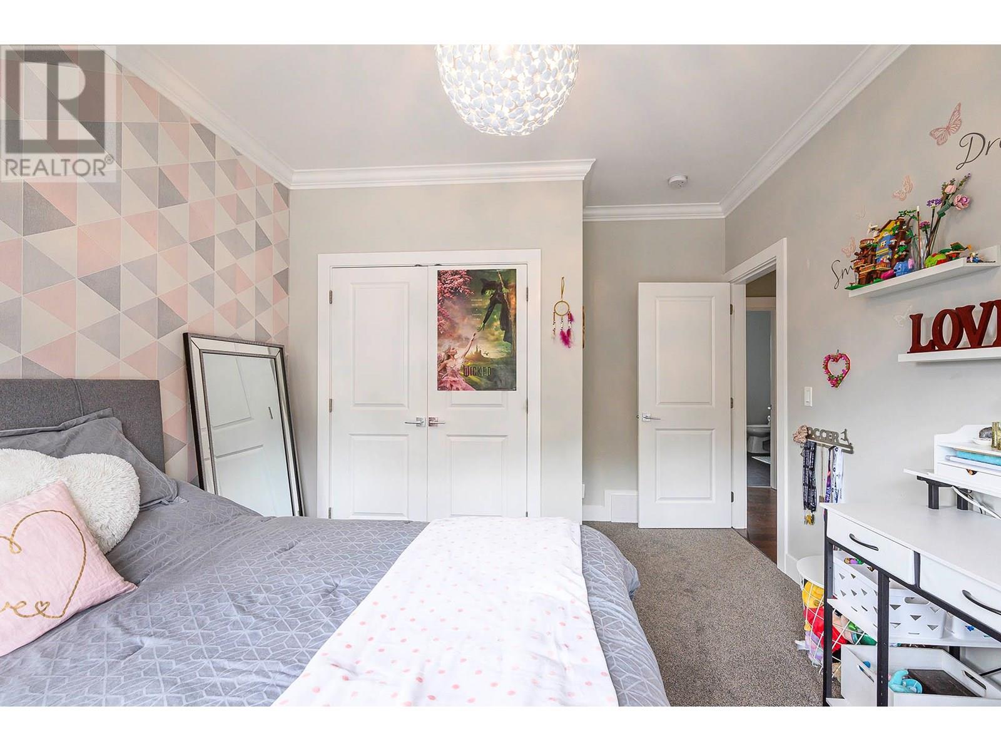6 Bedroom
5 Bathroom
3,443 ft2
Fireplace
Central Air Conditioning
Forced Air, See Remarks
$1,249,900
This amazing 2-storey Juniper home features 4+2 bedrooms, 4 bathrooms and breathtaking mountain & city views! Great open concept main floor livingroom with gas fireplace, diningroom and island kitchen with quartz countertops & access to a partially covered sundeck with beautiful views and gas BBQ hookup. The main floor also has a den off the main entryway, 2 piece bathroom and high ceilings throughout. Upstairs has 4 good sized bedrooms, 4 piece ensuite, laundry, 5 piece main bathroom and built-ins in all of the bedroom closets. The bright walk-out basement features a large media/recroom, 2 piece bathroom, wet-bar and storage room outside of the suite. Inside the suite has 2 bedrooms, 4 piece bathroom with granite countertops, kitchen with granite countertops and access to the flat and easy maintenance fenced yard with u/g sprinklers and 2 sheds. This immaculately maintained home is in a great family location and includes 12 appliances, hottub, central air and is close to many amenities. A must to view! (id:46156)
Property Details
|
MLS® Number
|
10356718 |
|
Property Type
|
Single Family |
|
Neigbourhood
|
Juniper Ridge |
|
Amenities Near By
|
Park, Recreation, Schools, Shopping |
|
Parking Space Total
|
2 |
|
View Type
|
City View |
Building
|
Bathroom Total
|
5 |
|
Bedrooms Total
|
6 |
|
Appliances
|
Range, Refrigerator, Dishwasher, Microwave, Washer & Dryer |
|
Basement Type
|
Full |
|
Constructed Date
|
2015 |
|
Construction Style Attachment
|
Detached |
|
Cooling Type
|
Central Air Conditioning |
|
Fireplace Fuel
|
Gas |
|
Fireplace Present
|
Yes |
|
Fireplace Type
|
Unknown |
|
Flooring Type
|
Mixed Flooring |
|
Half Bath Total
|
2 |
|
Heating Type
|
Forced Air, See Remarks |
|
Roof Material
|
Asphalt Shingle |
|
Roof Style
|
Unknown |
|
Stories Total
|
3 |
|
Size Interior
|
3,443 Ft2 |
|
Type
|
House |
|
Utility Water
|
Municipal Water |
Parking
Land
|
Acreage
|
No |
|
Land Amenities
|
Park, Recreation, Schools, Shopping |
|
Sewer
|
Municipal Sewage System |
|
Size Irregular
|
0.13 |
|
Size Total
|
0.13 Ac|under 1 Acre |
|
Size Total Text
|
0.13 Ac|under 1 Acre |
|
Zoning Type
|
Unknown |
Rooms
| Level |
Type |
Length |
Width |
Dimensions |
|
Second Level |
5pc Bathroom |
|
|
Measurements not available |
|
Second Level |
4pc Ensuite Bath |
|
|
Measurements not available |
|
Second Level |
Laundry Room |
|
|
6'6'' x 5'0'' |
|
Second Level |
Bedroom |
|
|
11'1'' x 11'0'' |
|
Second Level |
Bedroom |
|
|
12'0'' x 11'1'' |
|
Second Level |
Bedroom |
|
|
10'1'' x 11'2'' |
|
Second Level |
Primary Bedroom |
|
|
15'11'' x 11'5'' |
|
Basement |
Bedroom |
|
|
11'1'' x 10'2'' |
|
Basement |
Bedroom |
|
|
9'5'' x 11'2'' |
|
Basement |
4pc Bathroom |
|
|
Measurements not available |
|
Basement |
Kitchen |
|
|
9'9'' x 8'0'' |
|
Basement |
Living Room |
|
|
11'0'' x 13'9'' |
|
Basement |
Storage |
|
|
9'0'' x 8'4'' |
|
Basement |
2pc Bathroom |
|
|
Measurements not available |
|
Basement |
Media |
|
|
18'1'' x 19'1'' |
|
Main Level |
2pc Bathroom |
|
|
Measurements not available |
|
Main Level |
Foyer |
|
|
7'1'' x 6'0'' |
|
Main Level |
Den |
|
|
8'10'' x 9'8'' |
|
Main Level |
Kitchen |
|
|
12'5'' x 14'5'' |
|
Main Level |
Dining Room |
|
|
12'4'' x 12'0'' |
|
Main Level |
Living Room |
|
|
11'4'' x 14'0'' |
https://www.realtor.ca/real-estate/28632541/2004-galore-crescent-kamloops-juniper-ridge































