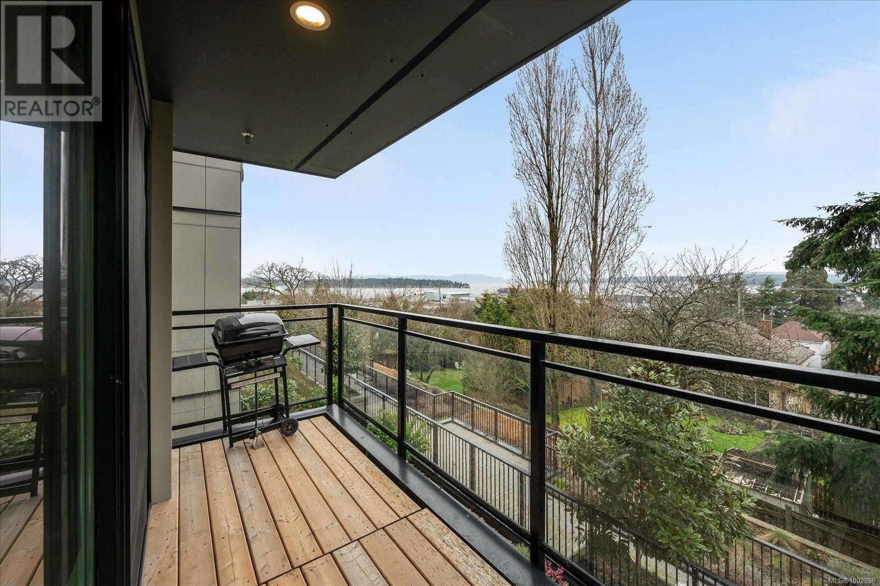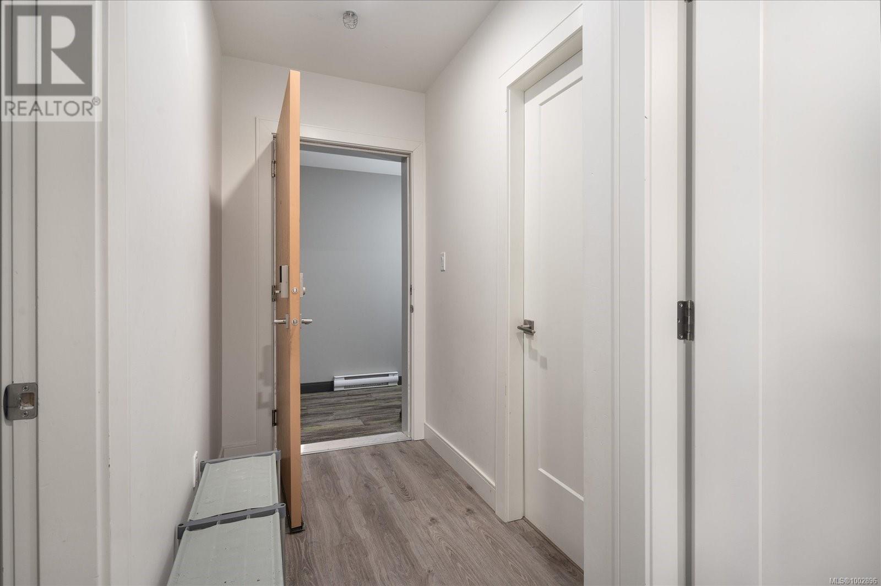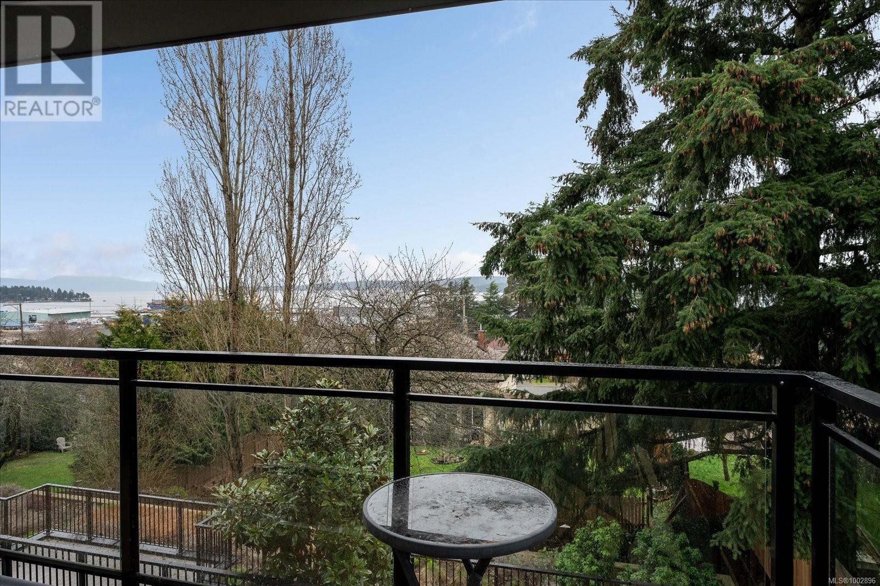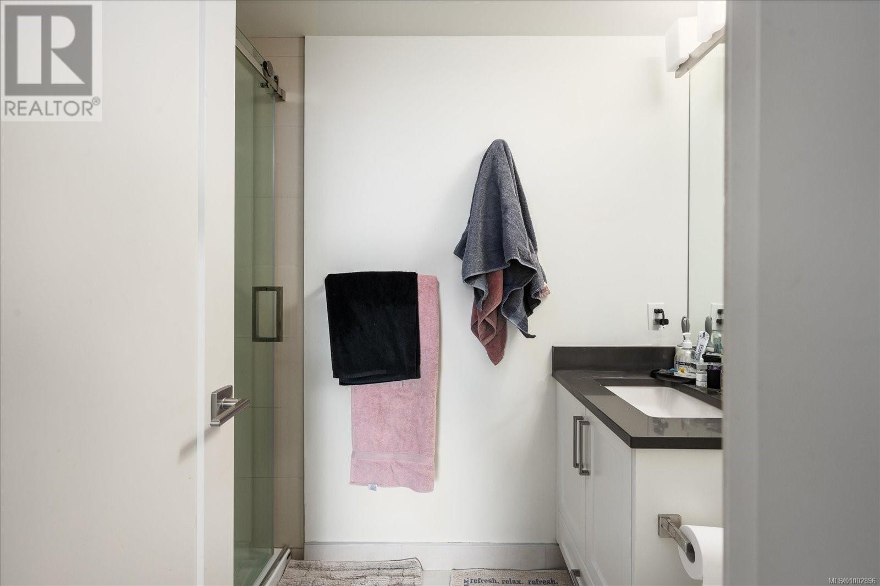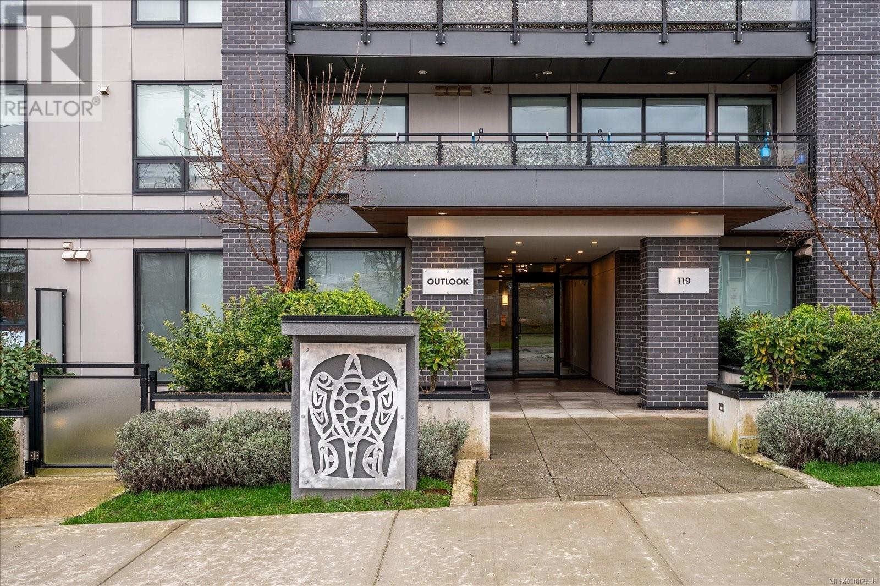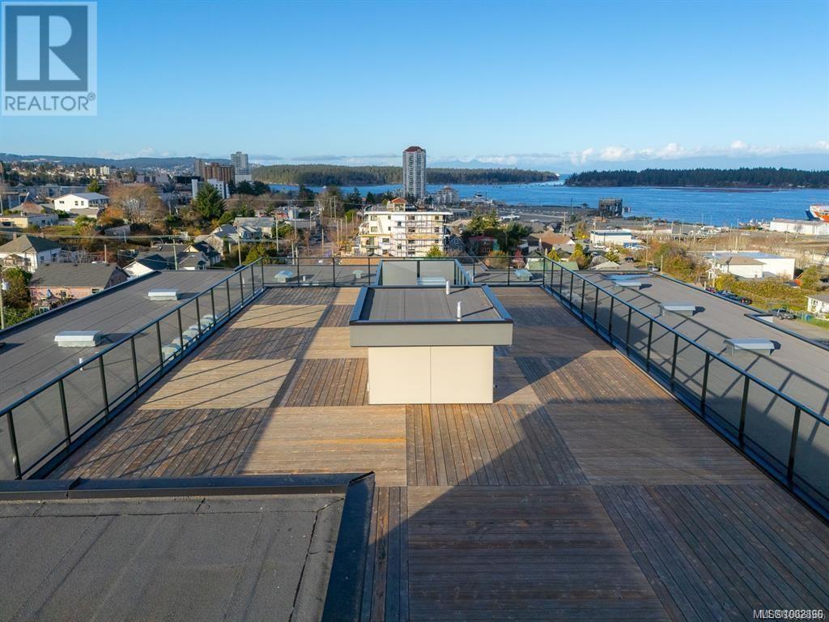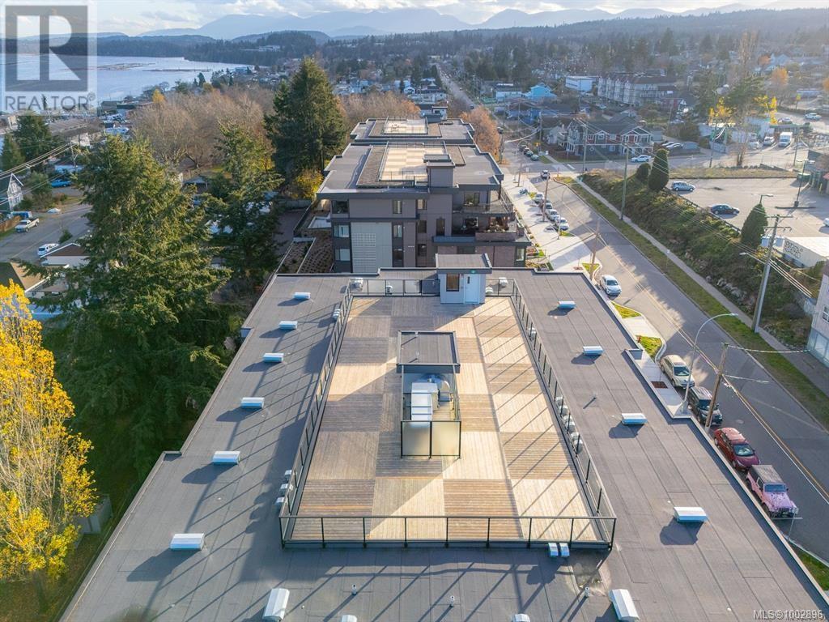201 119 Haliburton St Nanaimo, British Columbia V9R 4V9
$475,000Maintenance,
$400 Monthly
Maintenance,
$400 Monthly**UNIT IS NOW VACANT AND HAS BEEN PROFESSIONALLY PAINTED. PICTURES ARE FROM WHEN TENANTED**. Your 845 sq ft., 2BR, 2BA ocean view, corner unit condo features bright light with gorgeous sunrises over the ocean you can watch from the private, wraparound balcony of the communal rooftop deck, which offers a stunning 360-degree view of the ocean, mountain, harbor, and city views as well. Located in the newer Outlook building, your condo features an open layout, in-suite laundry, 4 stainless steel appliances, and 1 dedicated underground parking stall, plus access to an EV charger. The growing Harbourview District offers easy access, less than 5 mins away to nearby downtown shopping, restaurants, and amenities, including Port Place Mall. Plus, the Hullo fast passenger ferry, Harbour Air, and Helijet are also all conveniently just 5 min away for those quick trip for over downtown Vancouver! Measurements approx, buyer to verify if important. (id:46156)
Property Details
| MLS® Number | 1002896 |
| Property Type | Single Family |
| Neigbourhood | South Nanaimo |
| Community Features | Pets Allowed With Restrictions, Age Restrictions |
| Features | Other, Marine Oriented |
| View Type | City View, Mountain View, Ocean View |
| Water Front Type | Waterfront On Ocean |
Building
| Bathroom Total | 2 |
| Bedrooms Total | 2 |
| Constructed Date | 2020 |
| Cooling Type | None |
| Heating Fuel | Electric |
| Heating Type | Baseboard Heaters |
| Size Interior | 845 Ft2 |
| Total Finished Area | 845 Sqft |
| Type | Apartment |
Land
| Access Type | Road Access |
| Acreage | No |
| Size Irregular | 845 |
| Size Total | 845 Sqft |
| Size Total Text | 845 Sqft |
| Zoning Type | Residential |
Rooms
| Level | Type | Length | Width | Dimensions |
|---|---|---|---|---|
| Main Level | Utility Room | 7'3 x 7'1 | ||
| Main Level | Other | 16'8 x 18'2 | ||
| Main Level | Living Room | 11'3 x 8'11 | ||
| Main Level | Kitchen | 13'1 x 8'7 | ||
| Main Level | Dining Room | 13'1 x 6'3 | ||
| Main Level | Primary Bedroom | 10'2 x 11'11 | ||
| Main Level | Bedroom | 13'8 x 10'1 | ||
| Main Level | Bathroom | 1-Piece | ||
| Main Level | Bathroom | 1-Piece |
https://www.realtor.ca/real-estate/28447246/201-119-haliburton-st-nanaimo-south-nanaimo


