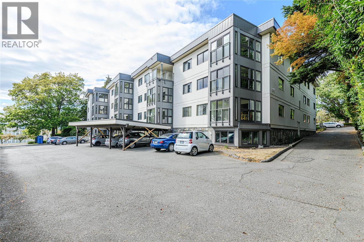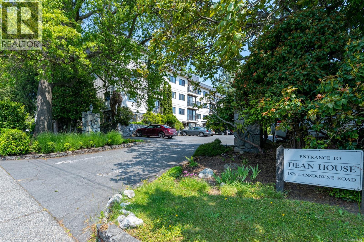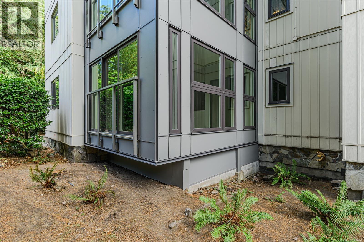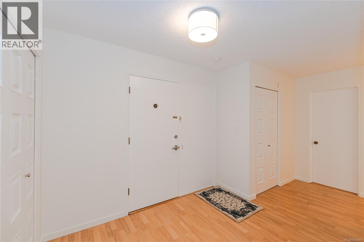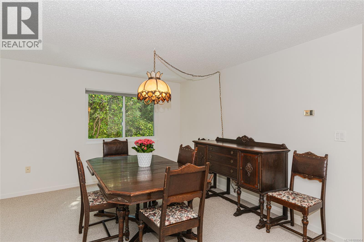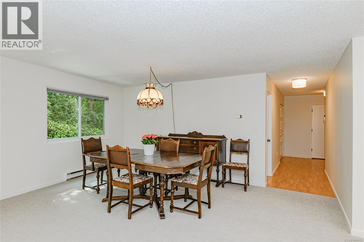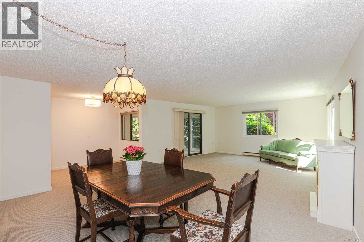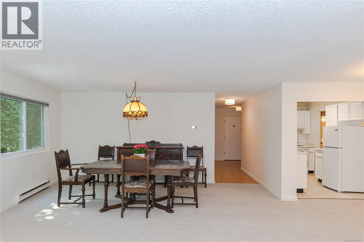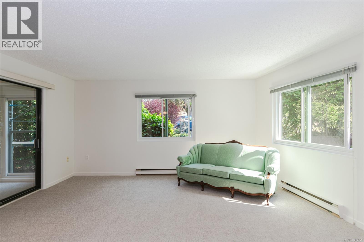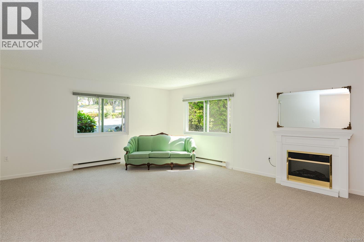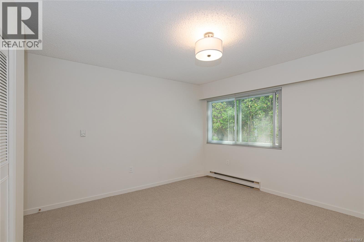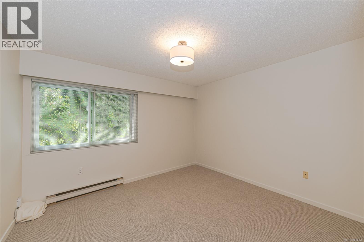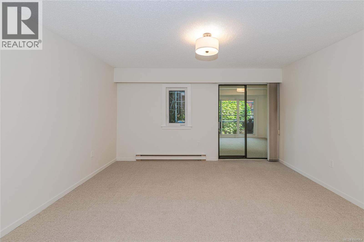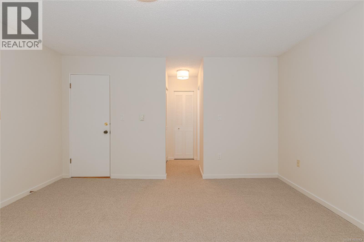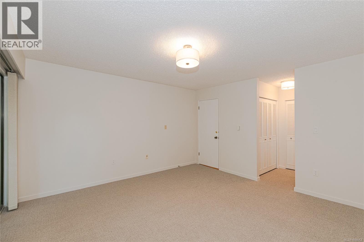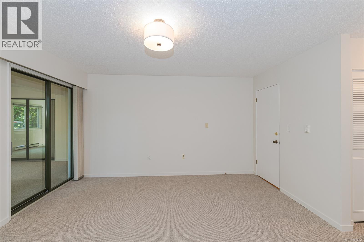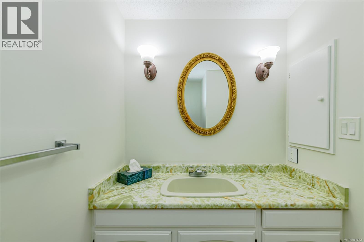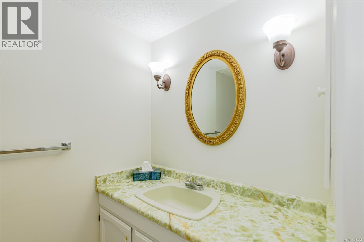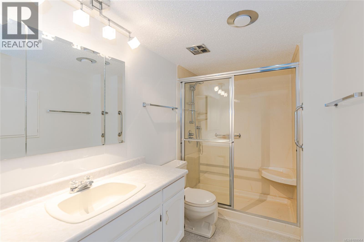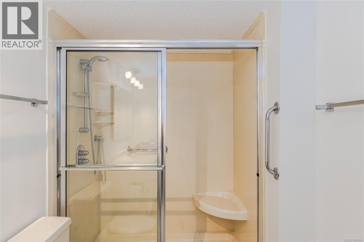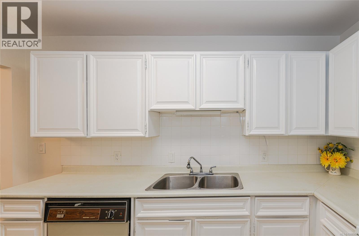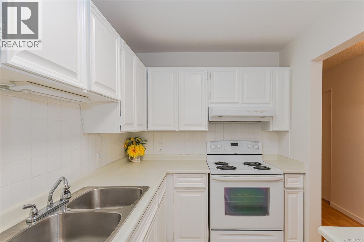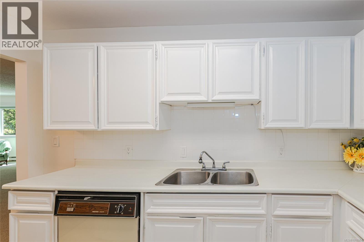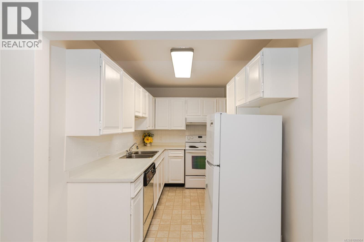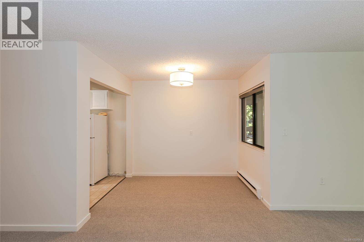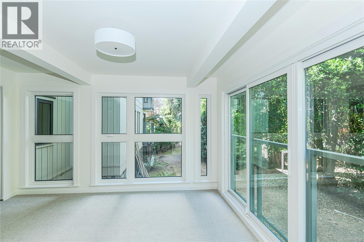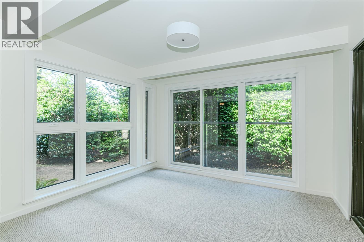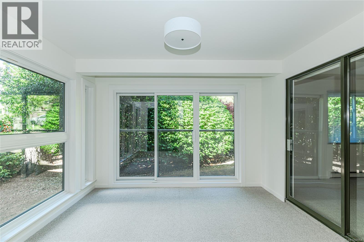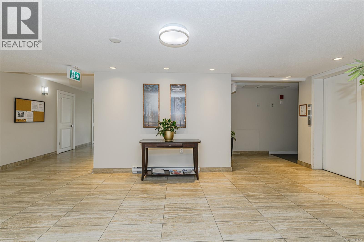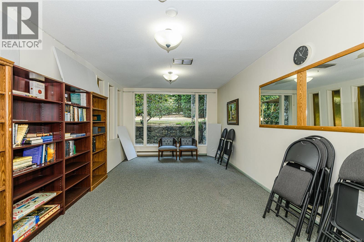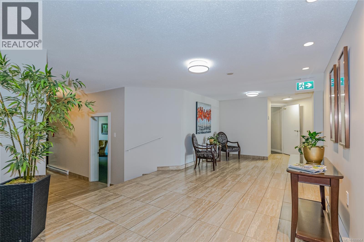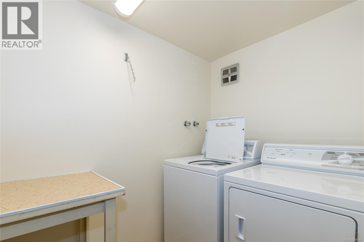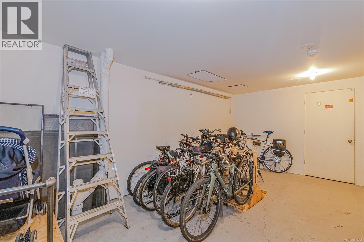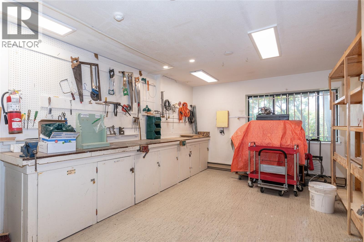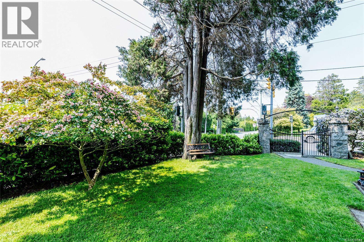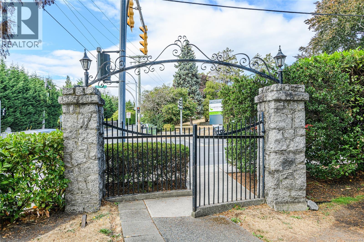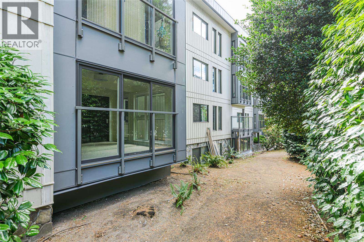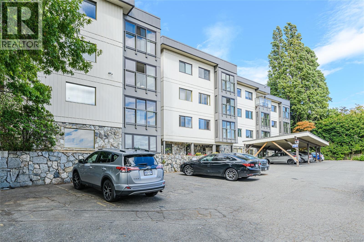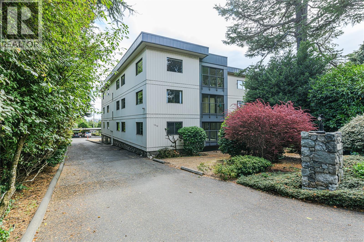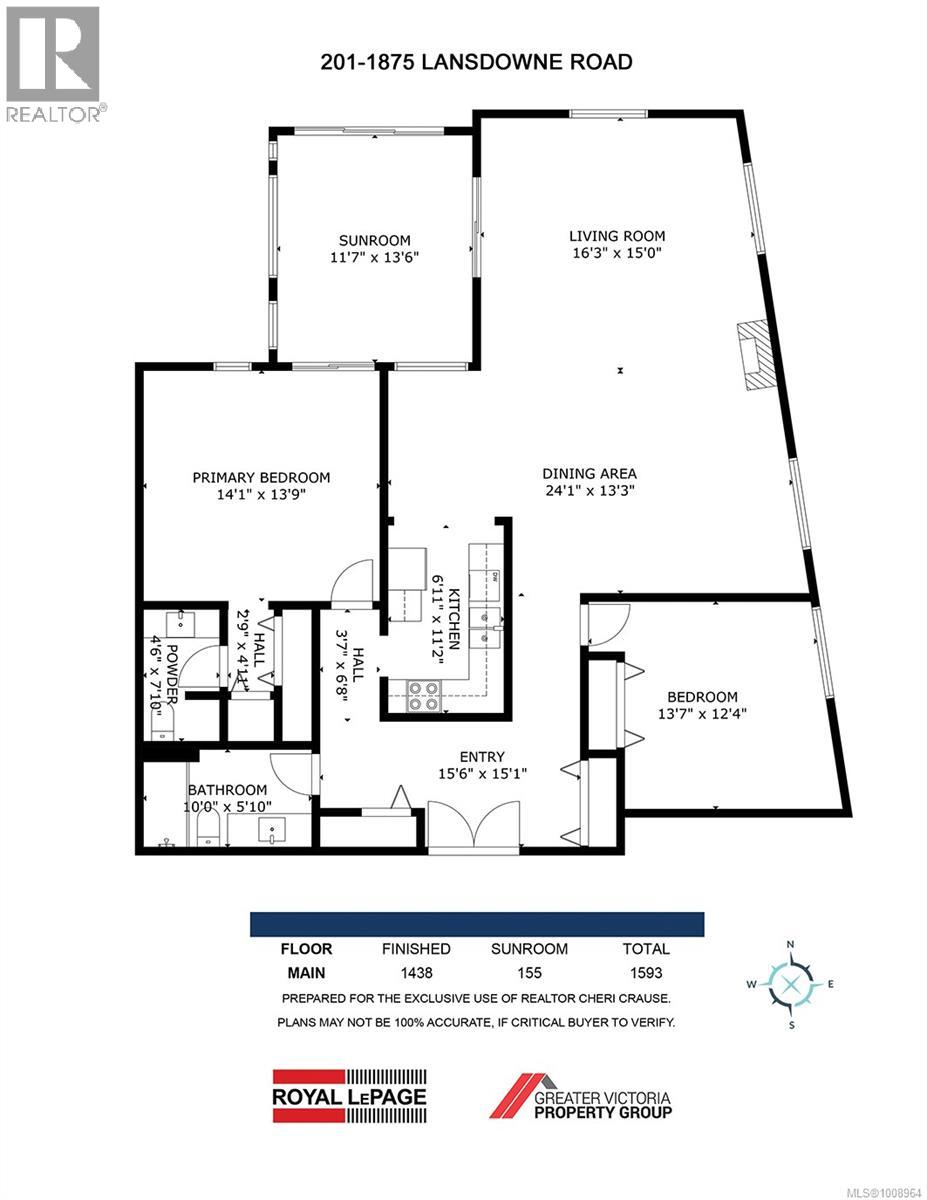2 Bedroom
2 Bathroom
1,593 ft2
Fireplace
None
Baseboard Heaters
$475,000Maintenance,
$552.67 Monthly
Spacious 2-Bedroom Corner Unit with Sunroom in a Prime Location! Welcome to this bright and beautifully maintained 2-bedroom, 1.5-bath corner unit offering over 1,500 sq ft of comfortable living space in a highly sought-after location. Flooded with natural light, this home features a spacious layout, a charming sunroom perfect for morning coffee or a cozy reading nook, and brand-new windows throughout. new carpet and freshly painted. Enjoy the ease of 1 dedicated parking space, generous storage options, and the convenience of nearby amenities—all within a quiet, well-kept community. Whether you're looking for a low-maintenance lifestyle with room to spread out or downsizing from a house, this property checks all the boxes. Don’t miss your chance to own this bright, inviting home in a fantastic neighborhood! 55+ (id:46156)
Property Details
|
MLS® Number
|
1008964 |
|
Property Type
|
Single Family |
|
Neigbourhood
|
Camosun |
|
Community Name
|
Dean House |
|
Community Features
|
Pets Not Allowed, Age Restrictions |
|
Parking Space Total
|
1 |
|
Plan
|
Vis46 |
|
View Type
|
City View |
Building
|
Bathroom Total
|
2 |
|
Bedrooms Total
|
2 |
|
Constructed Date
|
1971 |
|
Cooling Type
|
None |
|
Fireplace Present
|
Yes |
|
Fireplace Total
|
1 |
|
Heating Fuel
|
Electric |
|
Heating Type
|
Baseboard Heaters |
|
Size Interior
|
1,593 Ft2 |
|
Total Finished Area
|
1593 Sqft |
|
Type
|
Apartment |
Parking
Land
|
Acreage
|
No |
|
Size Irregular
|
1556 |
|
Size Total
|
1556 Sqft |
|
Size Total Text
|
1556 Sqft |
|
Zoning Type
|
Residential |
Rooms
| Level |
Type |
Length |
Width |
Dimensions |
|
Main Level |
Sunroom |
11 ft |
13 ft |
11 ft x 13 ft |
|
Main Level |
Ensuite |
4 ft |
8 ft |
4 ft x 8 ft |
|
Main Level |
Primary Bedroom |
14 ft |
14 ft |
14 ft x 14 ft |
|
Main Level |
Living Room |
16 ft |
15 ft |
16 ft x 15 ft |
|
Main Level |
Dining Room |
24 ft |
13 ft |
24 ft x 13 ft |
|
Main Level |
Kitchen |
7 ft |
11 ft |
7 ft x 11 ft |
|
Main Level |
Primary Bedroom |
13 ft |
12 ft |
13 ft x 12 ft |
|
Main Level |
Bathroom |
10 ft |
6 ft |
10 ft x 6 ft |
|
Main Level |
Entrance |
15 ft |
15 ft |
15 ft x 15 ft |
https://www.realtor.ca/real-estate/28677155/201-1875-lansdowne-rd-saanich-camosun


