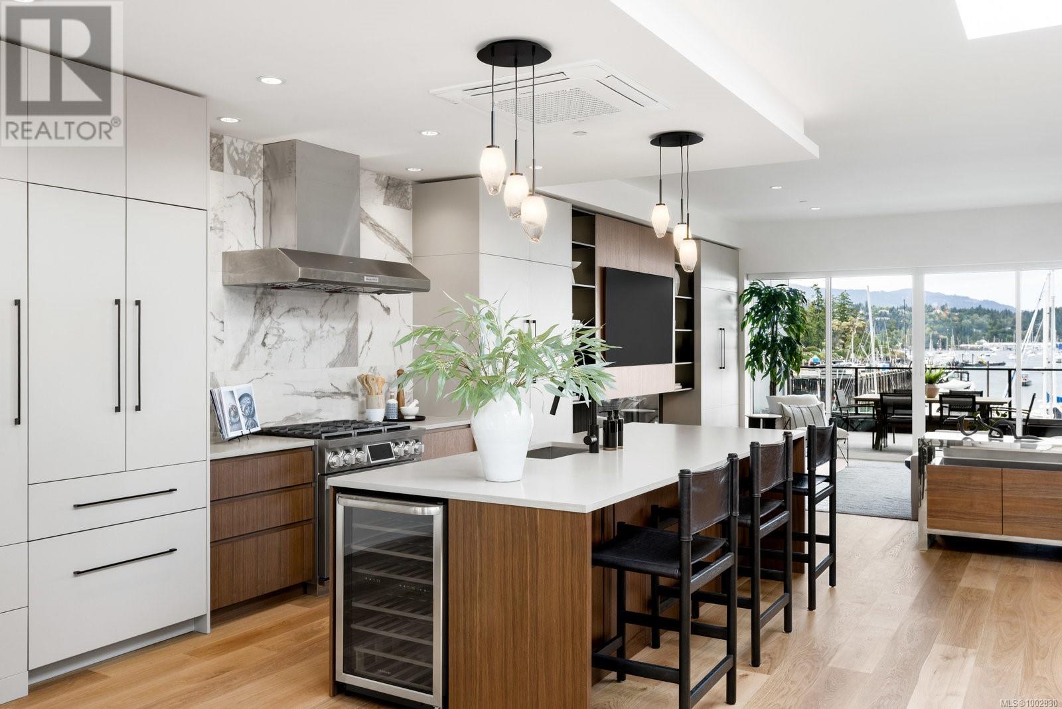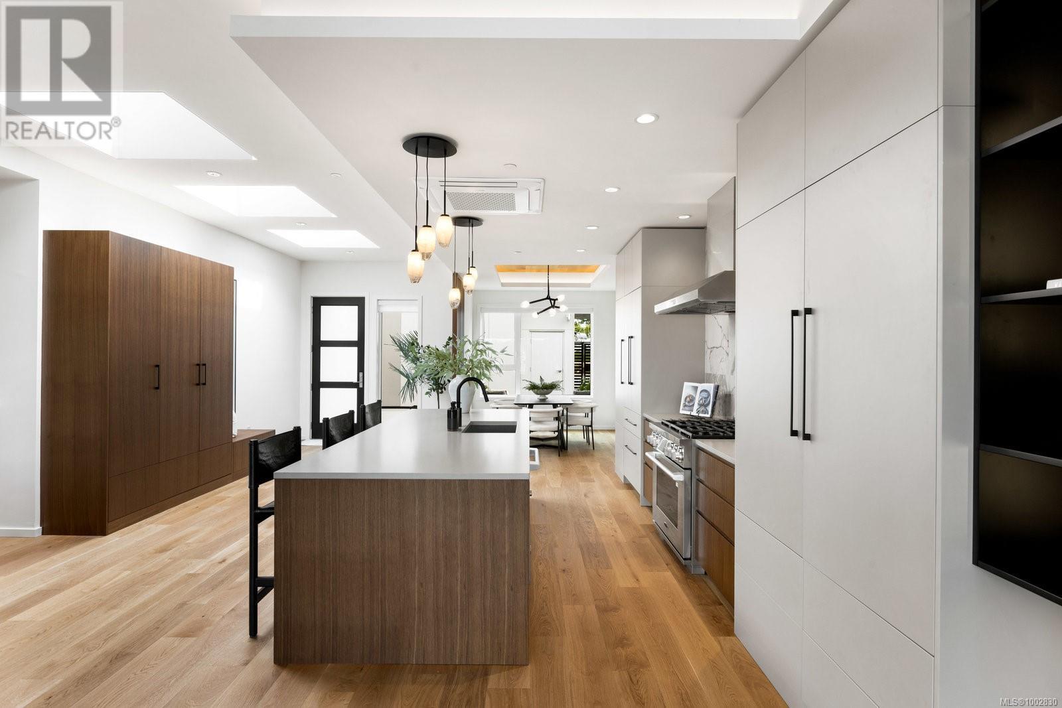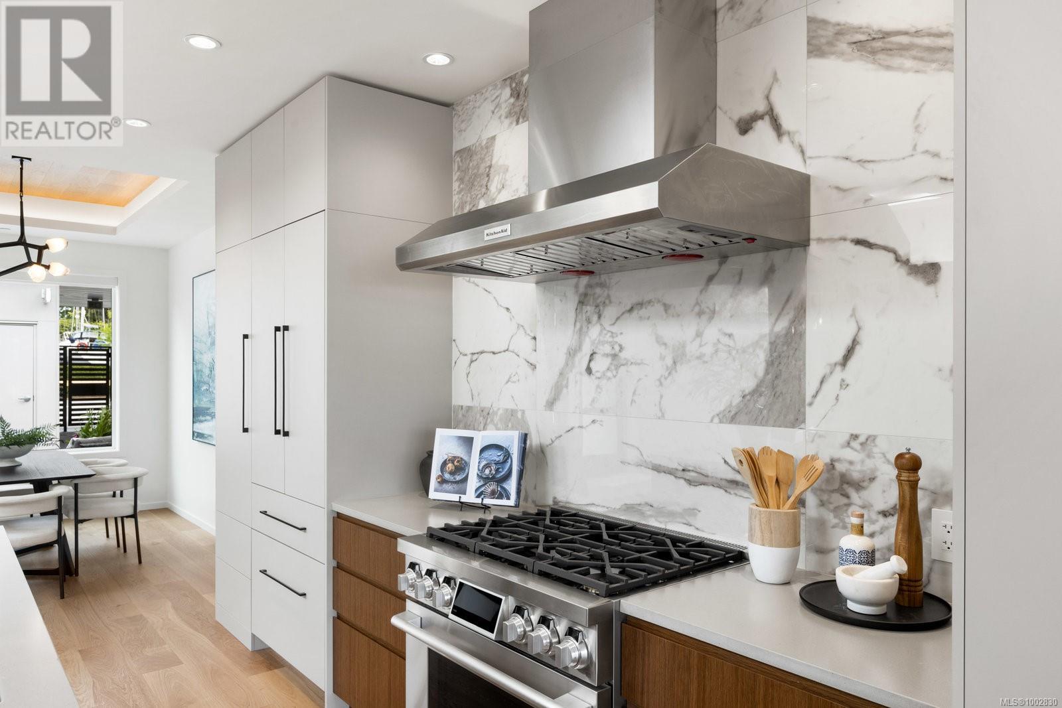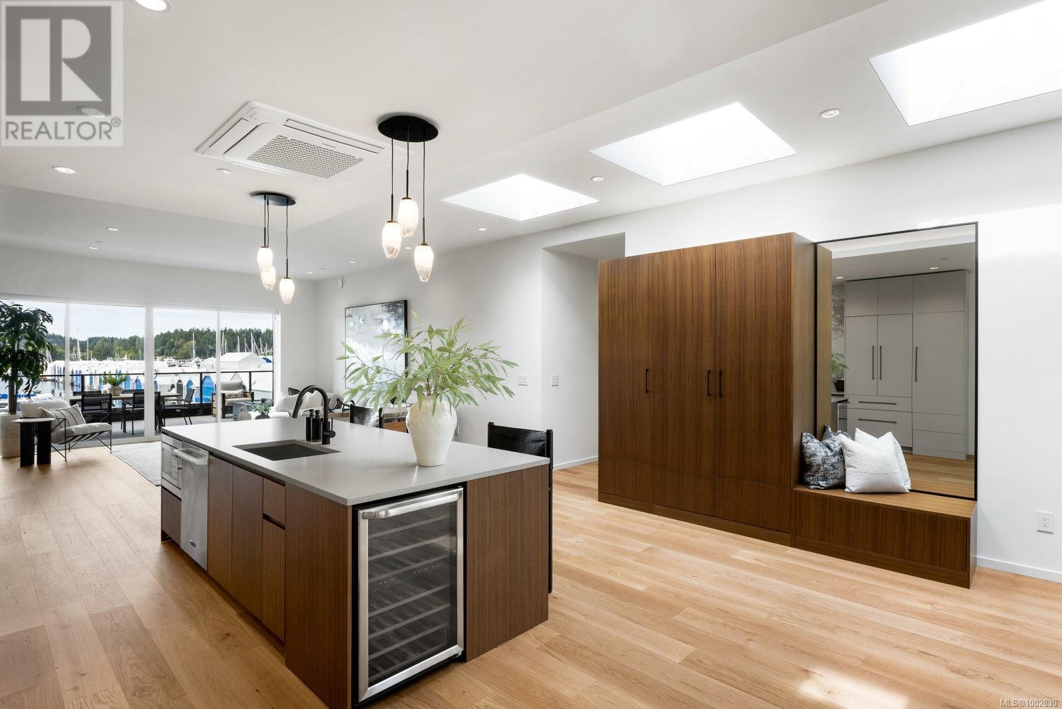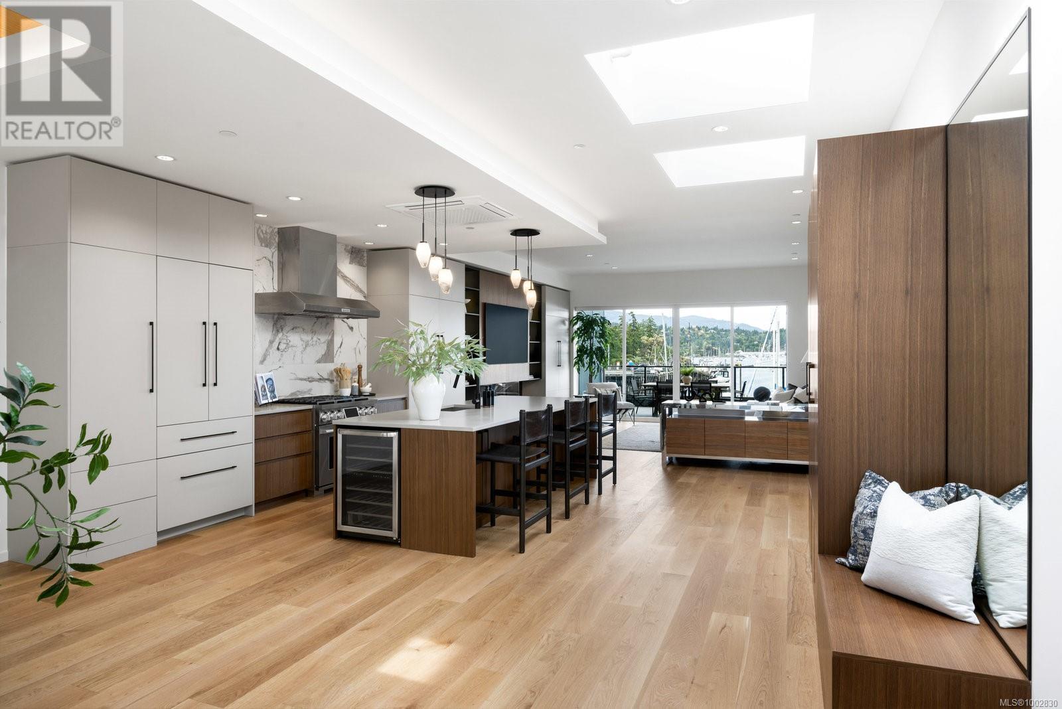201 2270 Harbour Rd Sidney, British Columbia V8L 2P6
$2,998,000Maintenance,
$510.55 Monthly
Maintenance,
$510.55 MonthlyLast Chance to Own at Harbour Haven – Sidney’s Premier Oceanfront Community. With one unit sold, this is your final opportunity to call the Sea Dweller home. This stunning 4-bedroom, 5-bathroom residence offers 3,202 sq. ft. of thoughtfully designed luxury. West-facing and perched above the marina, you'll enjoy panoramic ocean and coastline views from nearly every room. Inside, the home impresses with 10’ ceilings, floor-to-ceiling windows, wide-plank hardwood flooring, and skylights that flood the space with natural light. The gourmet kitchen is a chef’s dream, featuring quartz countertops, custom cabinetry, and premium stainless steel appliances. Two exquisite primary suites offer spa-inspired ensuites and walk-in closets. Three generous balconies provide ideal spaces for relaxing or entertaining, seamlessly blending indoor and outdoor living. Additional features include a private elevator, double car garage, and a self-contained 1-bedroom legal suite. Located just steps from the marina, beaches, restaurants, and downtown Sidney, the Sea Dweller is the ultimate in sophisticated coastal living. (id:46156)
Property Details
| MLS® Number | 1002830 |
| Property Type | Single Family |
| Neigbourhood | Sidney North-East |
| Community Features | Pets Allowed, Family Oriented |
| Features | Southern Exposure, Other, Marine Oriented |
| Parking Space Total | 2 |
| Structure | Patio(s) |
| View Type | Mountain View, Ocean View |
| Water Front Type | Waterfront On Ocean |
Building
| Bathroom Total | 4 |
| Bedrooms Total | 4 |
| Constructed Date | 2025 |
| Cooling Type | Air Conditioned, Fully Air Conditioned |
| Fireplace Present | Yes |
| Fireplace Total | 1 |
| Heating Fuel | Electric, Natural Gas, Other |
| Heating Type | Heat Pump |
| Size Interior | 3,558 Ft2 |
| Total Finished Area | 3202 Sqft |
| Type | Duplex |
Land
| Acreage | No |
| Size Irregular | 4124 |
| Size Total | 4124 Sqft |
| Size Total Text | 4124 Sqft |
| Zoning Type | Residential |
Rooms
| Level | Type | Length | Width | Dimensions |
|---|---|---|---|---|
| Second Level | Patio | 17 ft | 19 ft | 17 ft x 19 ft |
| Second Level | Patio | 17 ft | 13 ft | 17 ft x 13 ft |
| Second Level | Bathroom | 4-Piece | ||
| Second Level | Bedroom | 13 ft | 14 ft | 13 ft x 14 ft |
| Second Level | Bathroom | 3-Piece | ||
| Second Level | Bedroom | 10 ft | 12 ft | 10 ft x 12 ft |
| Lower Level | Storage | 12 ft | 11 ft | 12 ft x 11 ft |
| Main Level | Patio | 45 ft | 15 ft | 45 ft x 15 ft |
| Main Level | Bedroom | 11 ft | 13 ft | 11 ft x 13 ft |
| Main Level | Bathroom | 3-Piece | ||
| Main Level | Living Room | 11 ft | 13 ft | 11 ft x 13 ft |
| Main Level | Kitchen | 9 ft | 13 ft | 9 ft x 13 ft |
| Main Level | Storage | 9 ft | 7 ft | 9 ft x 7 ft |
| Main Level | Primary Bedroom | 15 ft | 11 ft | 15 ft x 11 ft |
| Main Level | Laundry Room | 6 ft | 7 ft | 6 ft x 7 ft |
| Main Level | Bathroom | 2-Piece | ||
| Main Level | Living Room | 19 ft | 19 ft | 19 ft x 19 ft |
| Main Level | Kitchen | 10 ft | 14 ft | 10 ft x 14 ft |
| Main Level | Dining Room | 9 ft | 13 ft | 9 ft x 13 ft |
| Main Level | Entrance | 9 ft | 7 ft | 9 ft x 7 ft |
https://www.realtor.ca/real-estate/28464431/201-2270-harbour-rd-sidney-sidney-north-east






