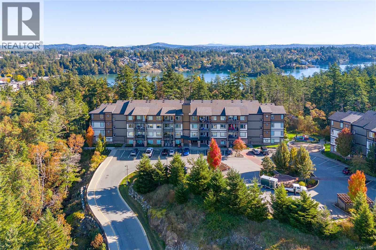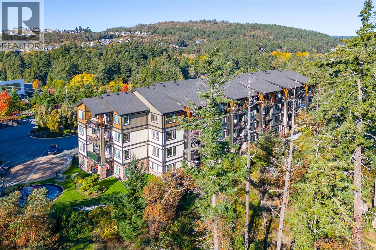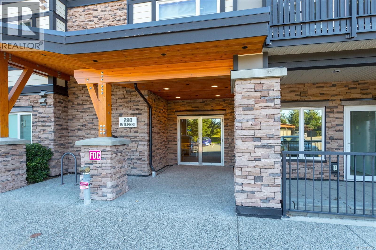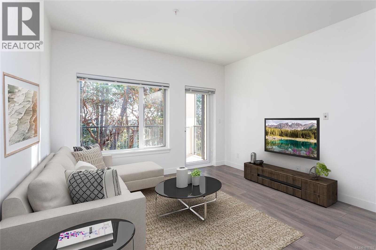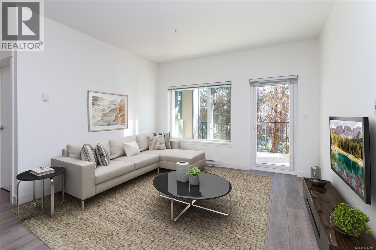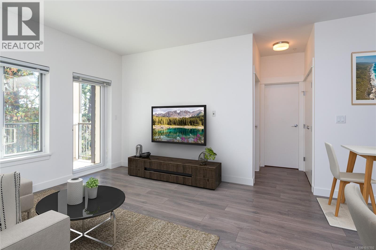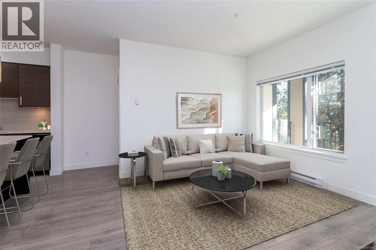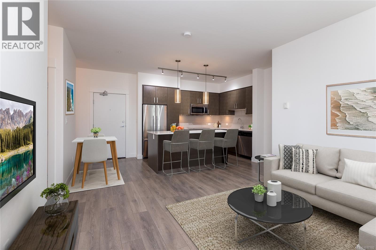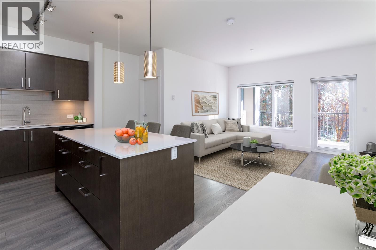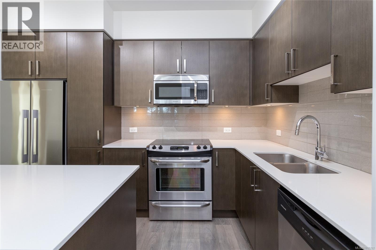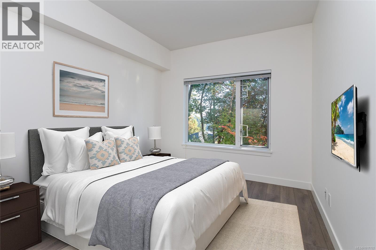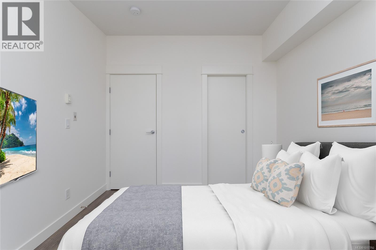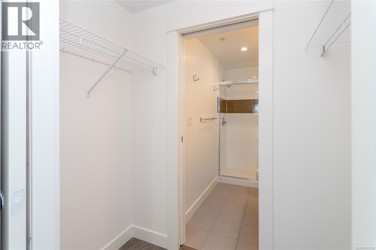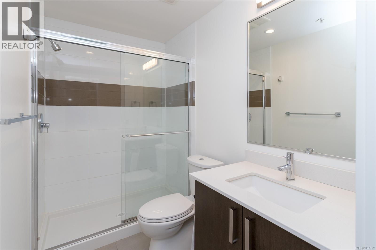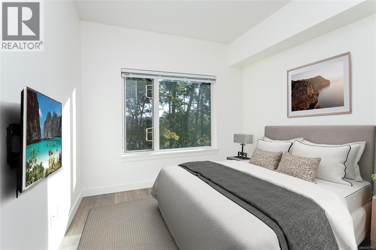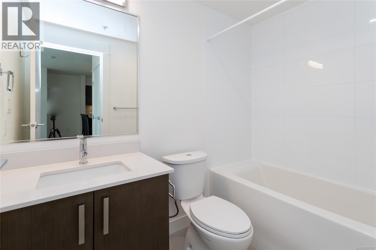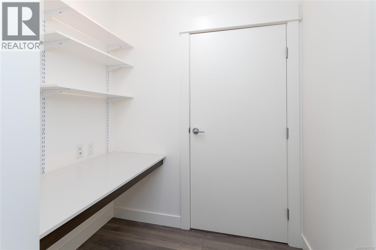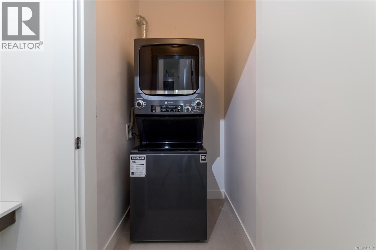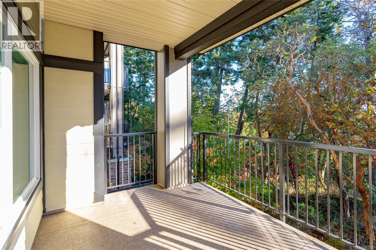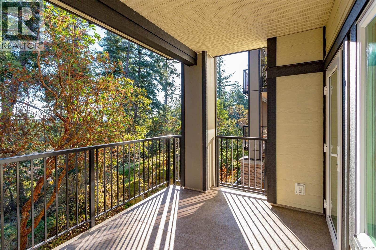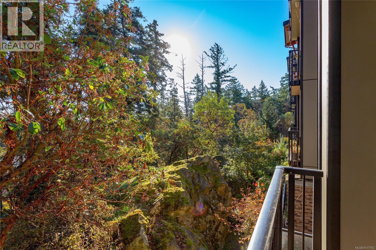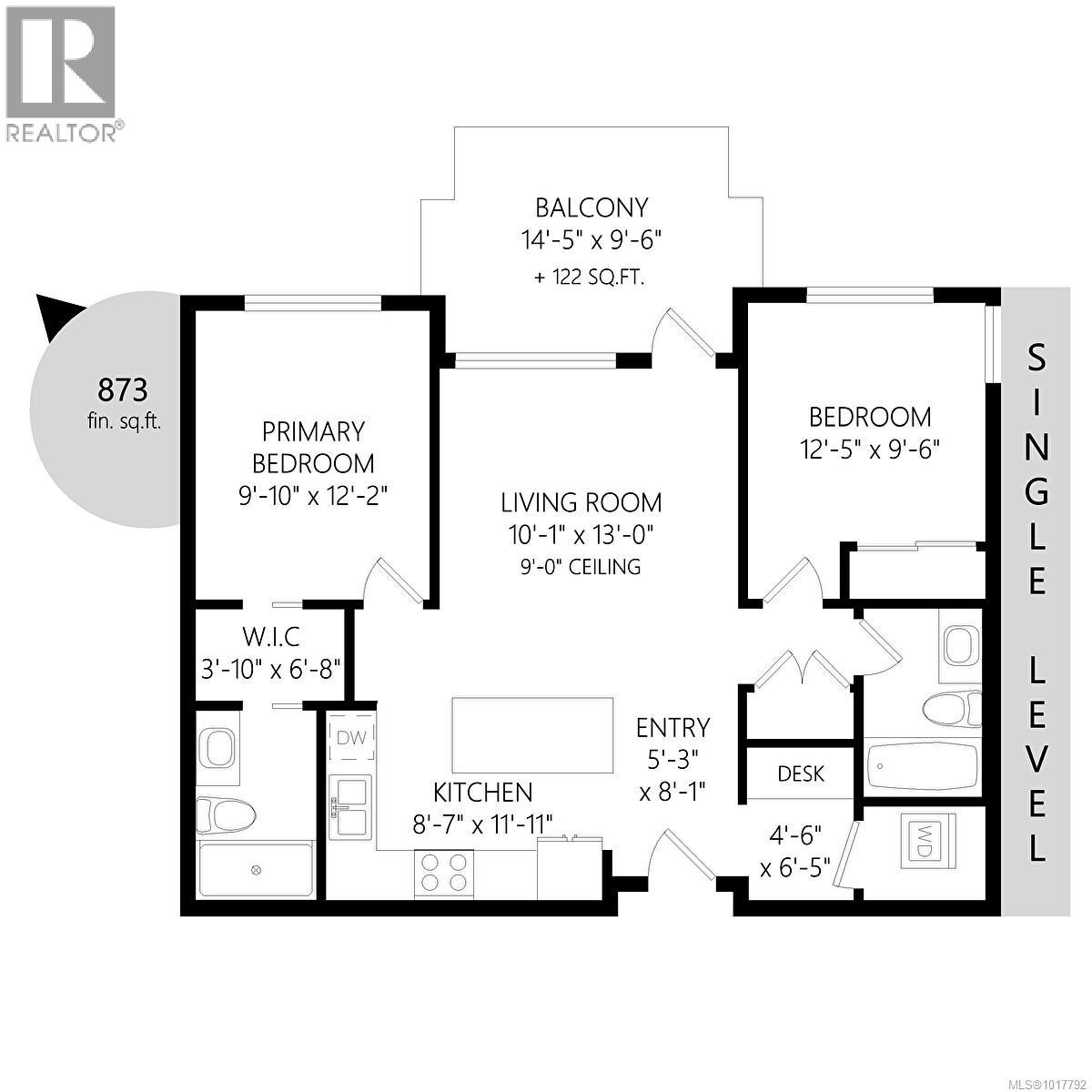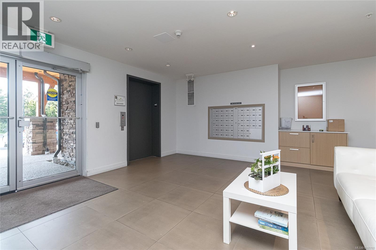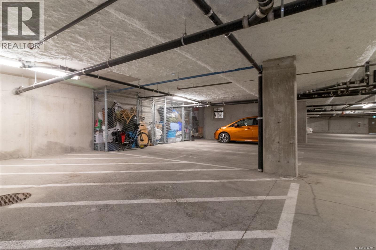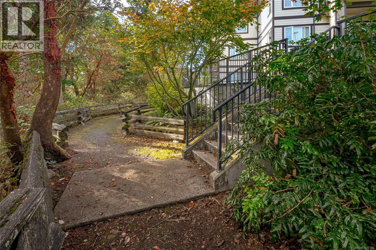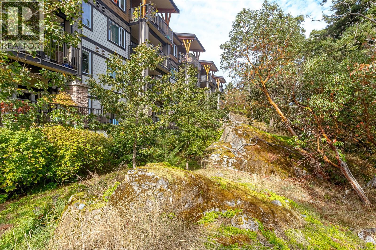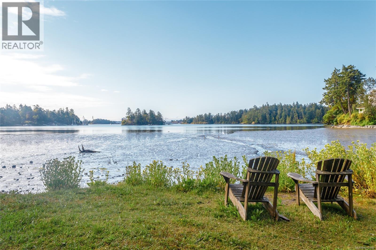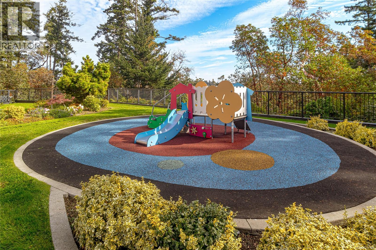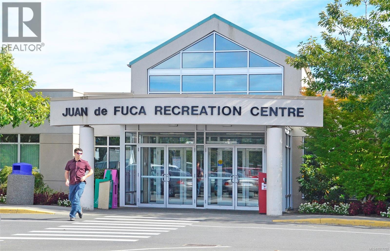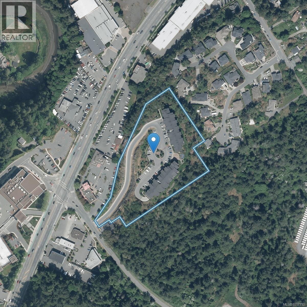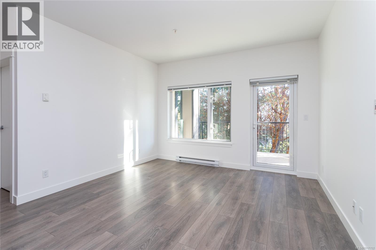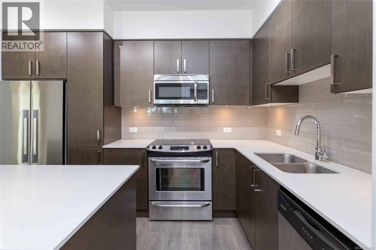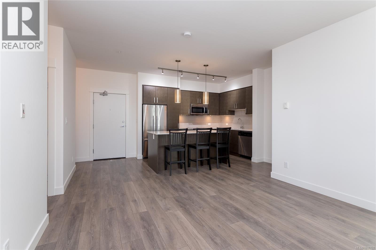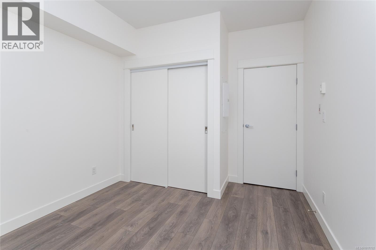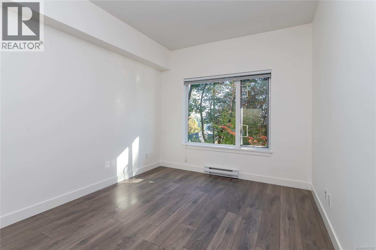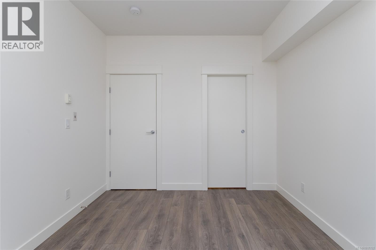2 Bedroom
2 Bathroom
995 ft2
Westcoast
None
Baseboard Heaters
$559,000Maintenance,
$480 Monthly
Welcome to The Coho and all that elevated living has to offer. This 2bd/2bth home is located at the back of the building, quiet & surrounded by greenery & trees. Enjoy sun-filled mornings & stay cooler on hotter days while relaxing on your large balcony. You will love the private layout with bedrooms & baths on opposite ends and an open living area between. The 9'ceilings plus glass window & door amplify the sense of space. The generous master bedroom has a walk through closet that opens to a modern glass & tile ensuite. The 2nd bedroom matched in size also has access to a 4 pc bath. The contemporary kitchen includes double sink, quartz counters, tile backsplash, a new Fisher & Paykel fridge, wood cabinets and large seated island. Off the kitchen you will find a desk area & laundry with new washer & dryer. This unit is in prime condition - professionally cleaned and freshly painted throughout. 1 secure underground prkg & storage. Close to all amenities. Book your viewing today! (id:46156)
Property Details
|
MLS® Number
|
1017792 |
|
Property Type
|
Single Family |
|
Neigbourhood
|
Six Mile |
|
Community Name
|
Coho |
|
Community Features
|
Pets Allowed With Restrictions, Family Oriented |
|
Features
|
Wooded Area, Other, Rectangular |
|
Parking Space Total
|
1 |
|
Plan
|
Eps965 |
Building
|
Bathroom Total
|
2 |
|
Bedrooms Total
|
2 |
|
Architectural Style
|
Westcoast |
|
Constructed Date
|
2015 |
|
Cooling Type
|
None |
|
Heating Fuel
|
Electric |
|
Heating Type
|
Baseboard Heaters |
|
Size Interior
|
995 Ft2 |
|
Total Finished Area
|
873 Sqft |
|
Type
|
Apartment |
Parking
Land
|
Acreage
|
No |
|
Size Irregular
|
826 |
|
Size Total
|
826 Sqft |
|
Size Total Text
|
826 Sqft |
|
Zoning Type
|
Residential |
Rooms
| Level |
Type |
Length |
Width |
Dimensions |
|
Main Level |
Balcony |
|
|
14'5 x 9'6 |
|
Main Level |
Laundry Room |
5 ft |
4 ft |
5 ft x 4 ft |
|
Main Level |
Office |
|
|
6'5 x 4'6 |
|
Main Level |
Bathroom |
|
|
4-Piece |
|
Main Level |
Bedroom |
|
|
12'5 x 9'6 |
|
Main Level |
Ensuite |
|
|
4-Piece |
|
Main Level |
Primary Bedroom |
|
|
12'2 x 9'10 |
|
Main Level |
Living Room |
13 ft |
10 ft |
13 ft x 10 ft |
|
Main Level |
Eating Area |
|
|
5' x 2' |
|
Main Level |
Kitchen |
|
|
11'11 x 8'7 |
|
Main Level |
Entrance |
|
|
5'3 x 8'1 |
https://www.realtor.ca/real-estate/29005494/201-290-wilfert-rd-view-royal-six-mile


