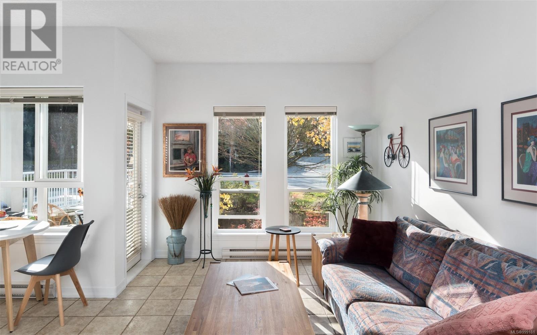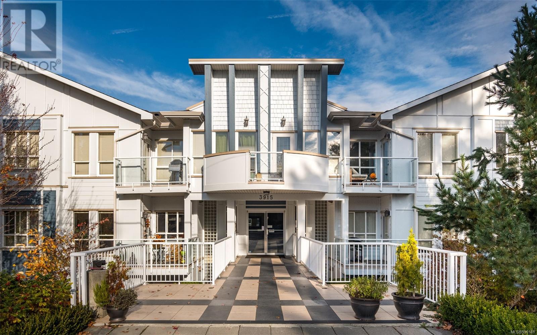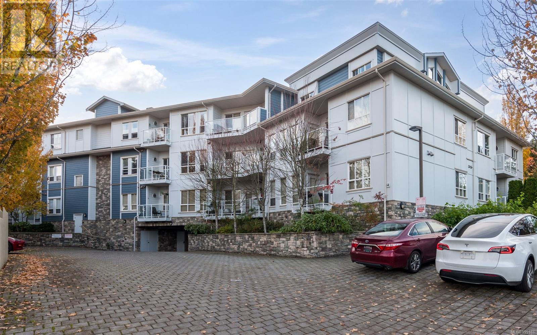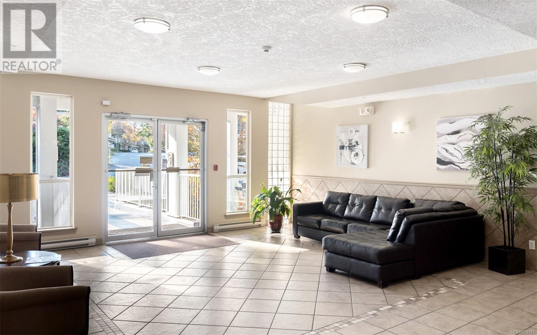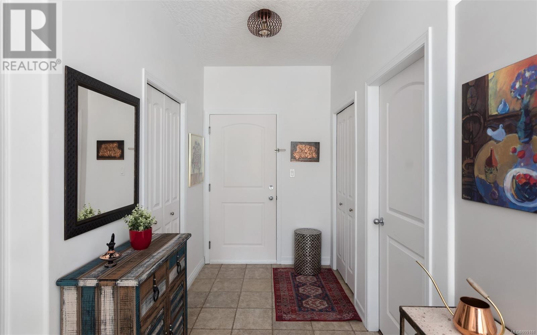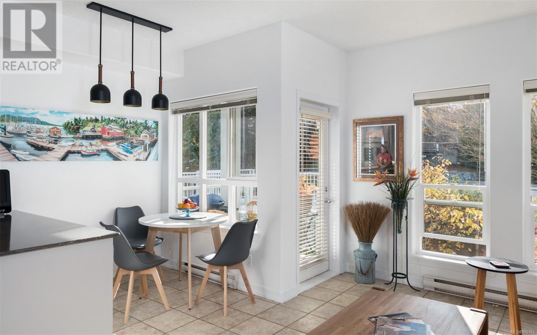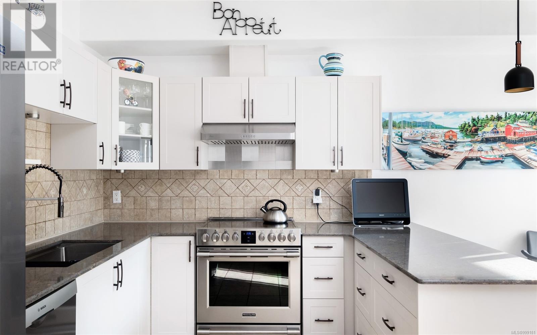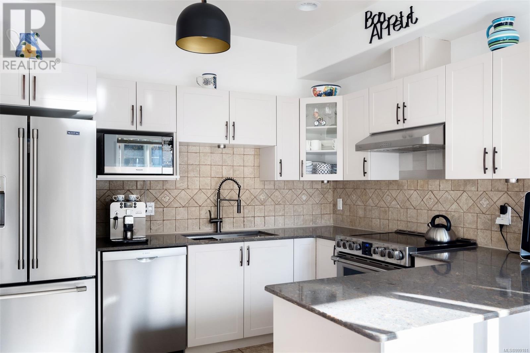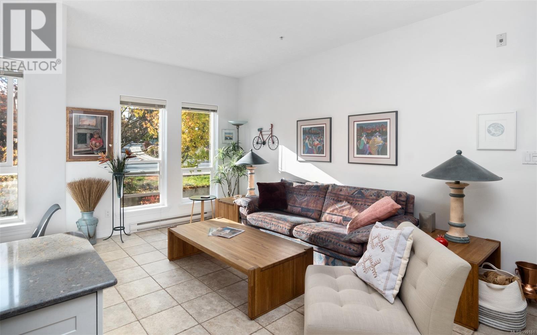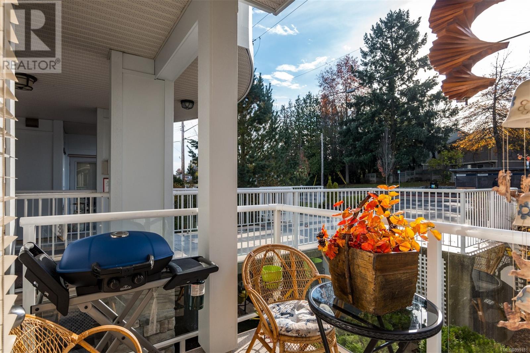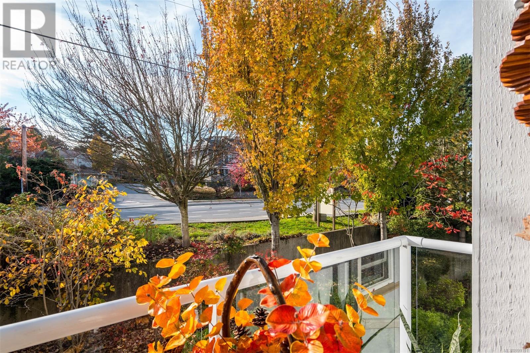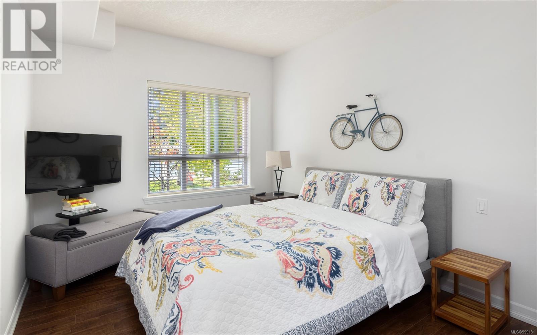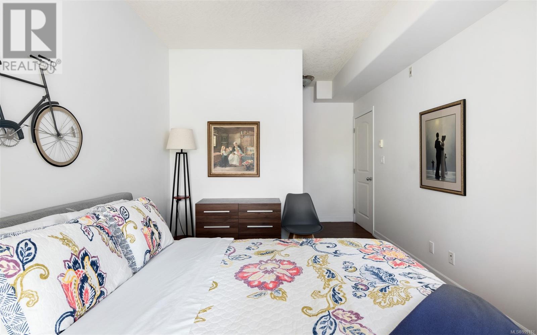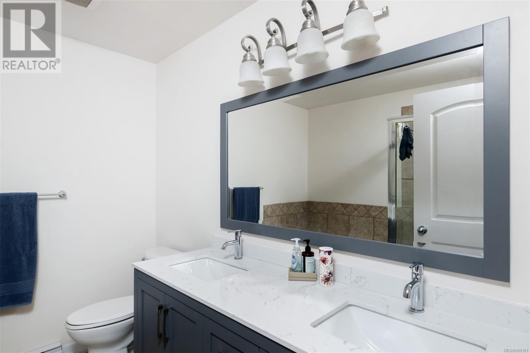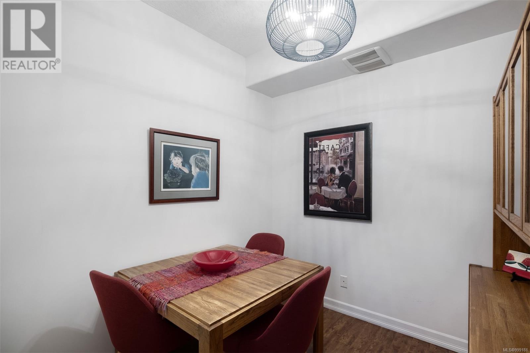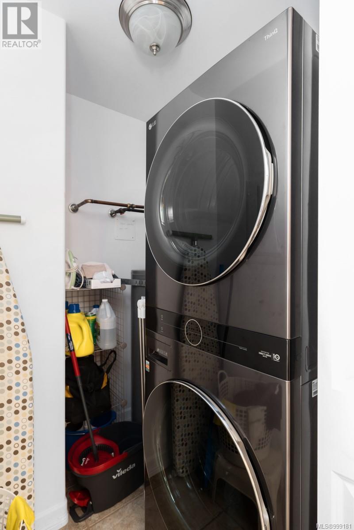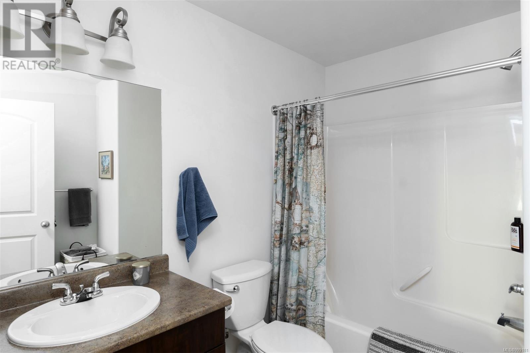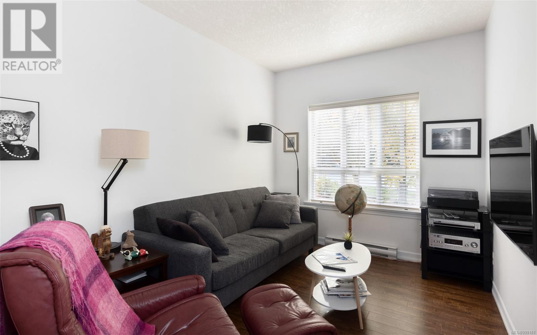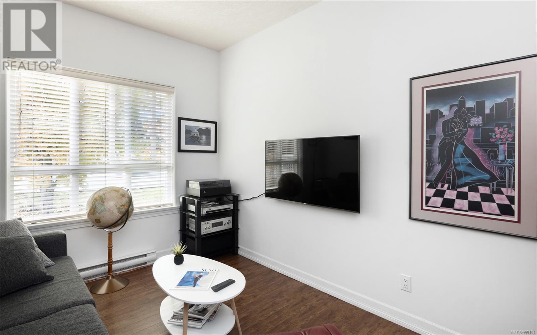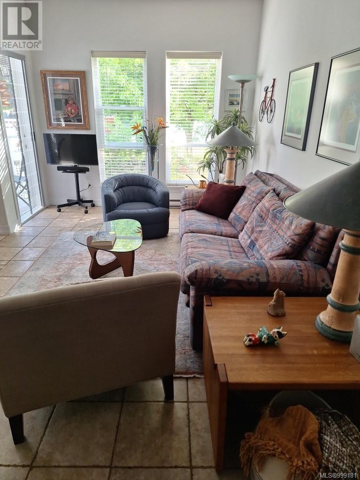201 3915 Carey Rd Saanich, British Columbia V8Z 4E3
$559,000Maintenance,
$740 Monthly
Maintenance,
$740 MonthlyWelcome to this beautifully maintained condo, offering a spacious and contemporary living experience. Featuring two bedrooms, a versatile den, and two full bathrooms, this home is designed for comfort and flexibility. The primary bedroom boasts a walk-in closet and a luxurious ensuite with a soaker tub/shower combination. The second bedroom is currently set up as a media room with a sofa bed, perfect for guests or entertainment. The kitchen has been tastefully updated with high-end appliances, catering to culinary enthusiasts. With 9-foot ceilings, the living space feels open and inviting, enhanced by ample natural light. Additional features include in-suite laundry equipped with a brand-new LG wash tower and a new hot water tank, providing convenience and peace of mind. Situated in a highly sought-after central location, this condo offers easy access to major highways, the airport, and ferries. Enjoy proximity to a variety of dining, shopping, and entertainment options. This property is rental-friendly with no age restrictions, making it suitable for a variety of lifestyles. Included are one secure underground parking stall, guest parking, bike storage, and a storage locker. Don't miss the opportunity to own this exceptional condo that combines modern updates with a prime location. (id:46156)
Property Details
| MLS® Number | 999181 |
| Property Type | Single Family |
| Neigbourhood | Tillicum |
| Community Name | Carey Hill Walk |
| Community Features | Pets Allowed, Family Oriented |
| Parking Space Total | 1 |
| Plan | Vis6221 |
Building
| Bathroom Total | 2 |
| Bedrooms Total | 2 |
| Architectural Style | Other |
| Constructed Date | 2007 |
| Cooling Type | None |
| Heating Fuel | Electric |
| Heating Type | Baseboard Heaters |
| Size Interior | 1,039 Ft2 |
| Total Finished Area | 996 Sqft |
| Type | Apartment |
Land
| Acreage | No |
| Size Irregular | 996 |
| Size Total | 996 Sqft |
| Size Total Text | 996 Sqft |
| Zoning Type | Multi-family |
Rooms
| Level | Type | Length | Width | Dimensions |
|---|---|---|---|---|
| Main Level | Balcony | 7 ft | 6 ft | 7 ft x 6 ft |
| Main Level | Ensuite | 5-Piece | ||
| Main Level | Bathroom | 4-Piece | ||
| Main Level | Primary Bedroom | 13 ft | 10 ft | 13 ft x 10 ft |
| Main Level | Bedroom | 13 ft | 9 ft | 13 ft x 9 ft |
| Main Level | Living Room | 15 ft | 10 ft | 15 ft x 10 ft |
| Main Level | Dining Room | 7 ft | 5 ft | 7 ft x 5 ft |
| Main Level | Kitchen | 11 ft | 9 ft | 11 ft x 9 ft |
| Main Level | Den | 8 ft | 8 ft | 8 ft x 8 ft |
| Main Level | Entrance | 9 ft | 6 ft | 9 ft x 6 ft |
https://www.realtor.ca/real-estate/28291681/201-3915-carey-rd-saanich-tillicum


