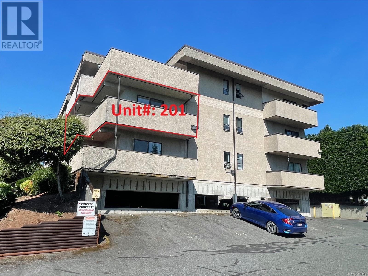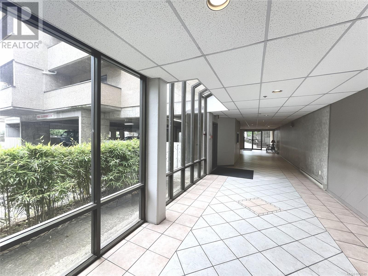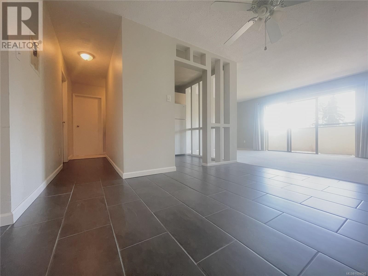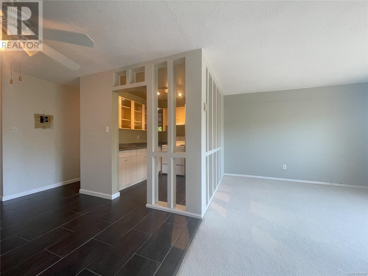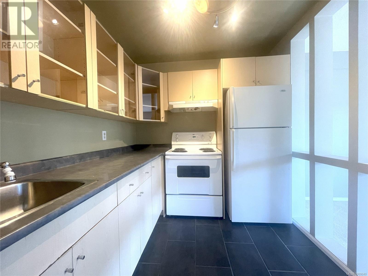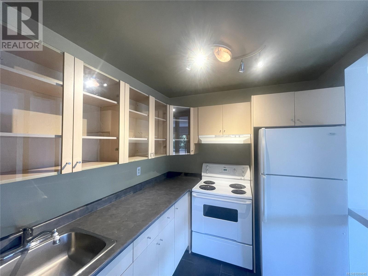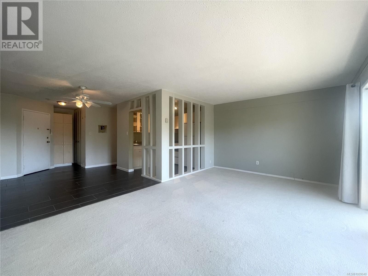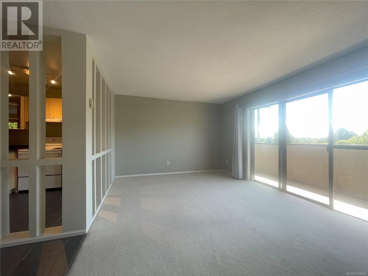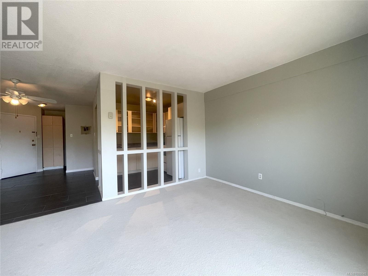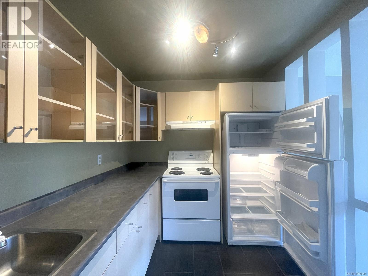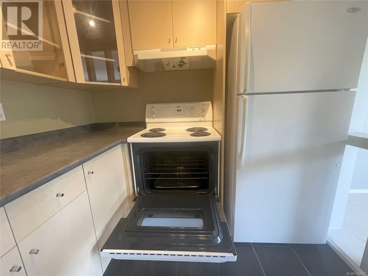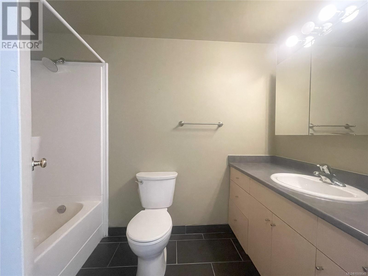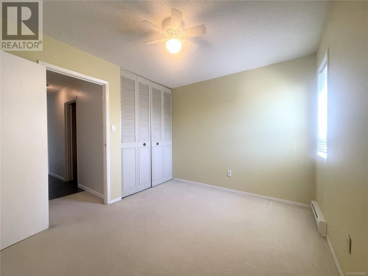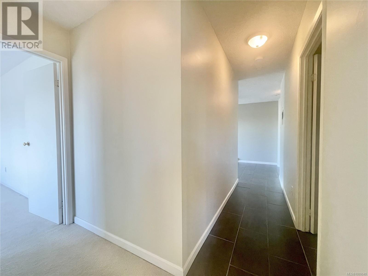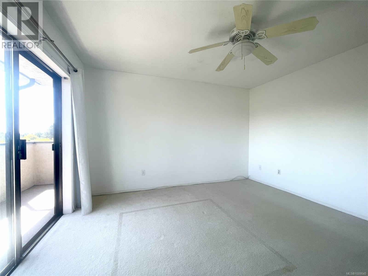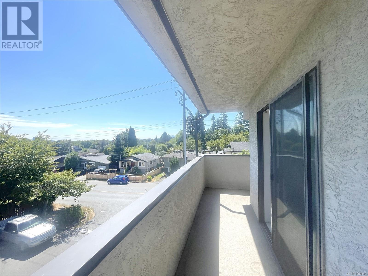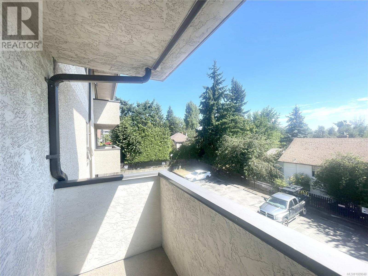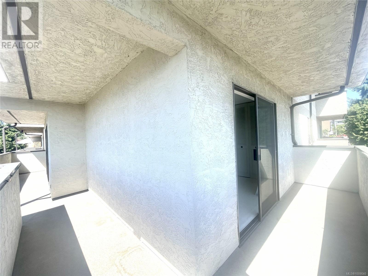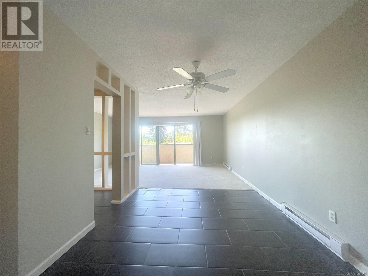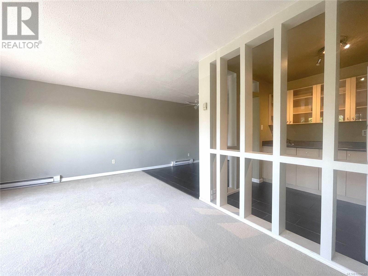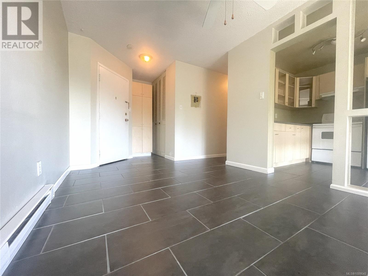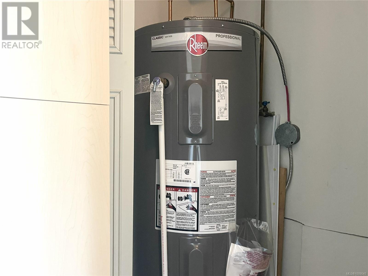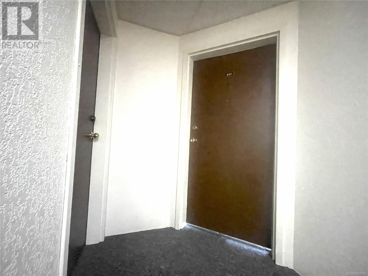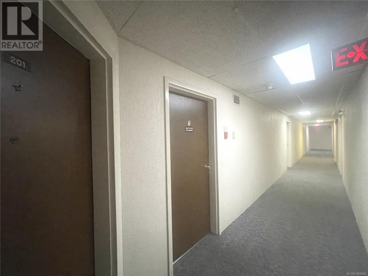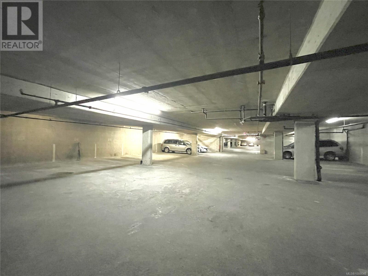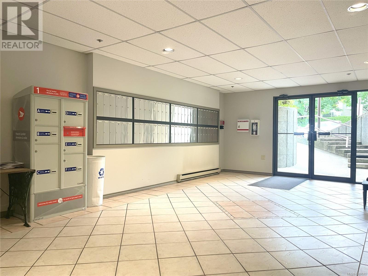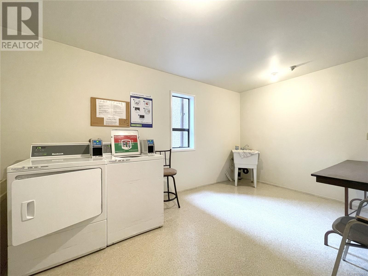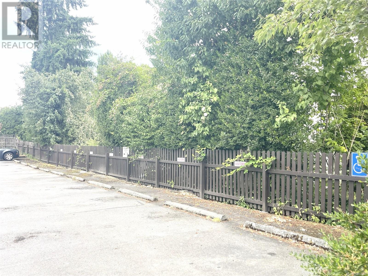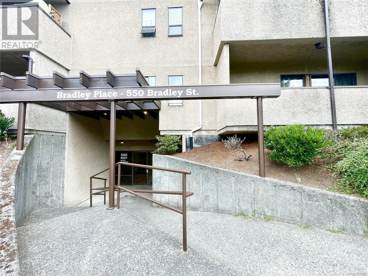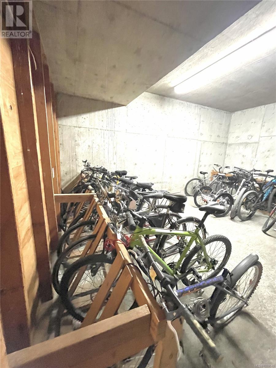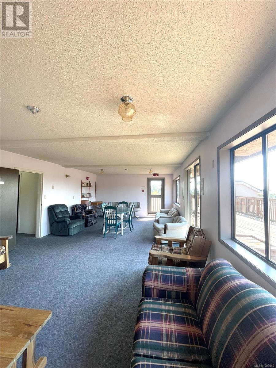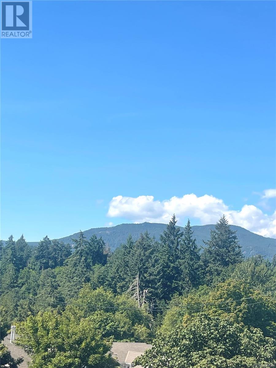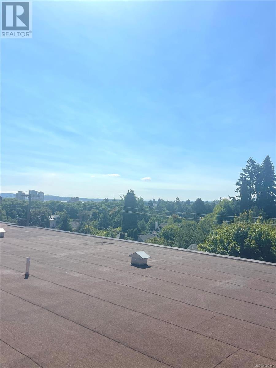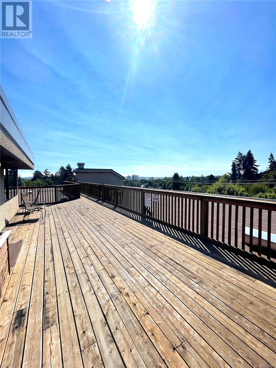201 550 Bradley St Nanaimo, British Columbia V9S 5N4
2 Bedroom
1 Bathroom
886 ft2
None
Baseboard Heaters
$314,000Maintenance,
$406.99 Monthly
Maintenance,
$406.99 MonthlySoutheast facing corner 2 bedrooms unit, huge wrap around balcony with city view & Mt Benson view. Secured front entry, secured underground parking, bike storage. Open floor plan, very appealing layout. The unit is very well kept with style kitchen, newer hotwater tank, just a 15 minute walk to waterfront, and the transit is only 1 block away! (id:46156)
Property Details
| MLS® Number | 1009040 |
| Property Type | Single Family |
| Neigbourhood | Central Nanaimo |
| Community Features | Pets Not Allowed, Family Oriented |
| Features | Central Location, Other, Marine Oriented |
| Parking Space Total | 1 |
Building
| Bathroom Total | 1 |
| Bedrooms Total | 2 |
| Appliances | Oven - Electric, Refrigerator |
| Constructed Date | 1981 |
| Cooling Type | None |
| Heating Fuel | Electric |
| Heating Type | Baseboard Heaters |
| Size Interior | 886 Ft2 |
| Total Finished Area | 886 Sqft |
| Type | Apartment |
Land
| Acreage | No |
| Zoning Type | Multi-family |
Rooms
| Level | Type | Length | Width | Dimensions |
|---|---|---|---|---|
| Main Level | Balcony | 3'11 x 36'2 | ||
| Main Level | Balcony | 3'11 x 17'09 | ||
| Main Level | Primary Bedroom | 12'0 x 12'09 | ||
| Main Level | Living Room | 17'11 x 11'08 | ||
| Main Level | Kitchen | 7'07 x 8'0 | ||
| Main Level | Dining Room | 9'04 x 11'06 | ||
| Main Level | Bedroom | 9'05 x 11'06 | ||
| Main Level | Bathroom | 8'11 x 5'0 |
https://www.realtor.ca/real-estate/28686284/201-550-bradley-st-nanaimo-central-nanaimo


