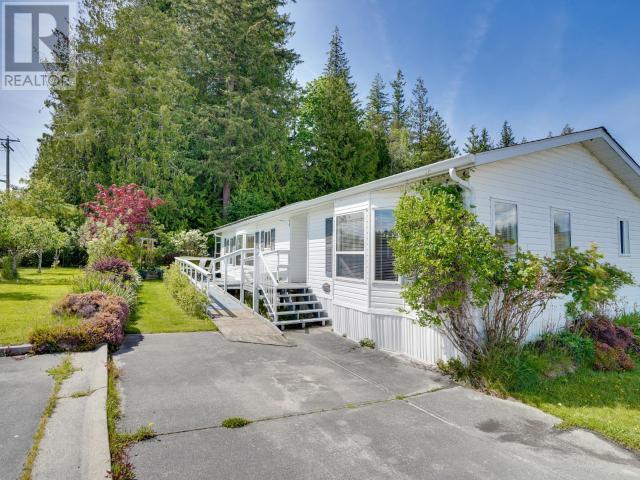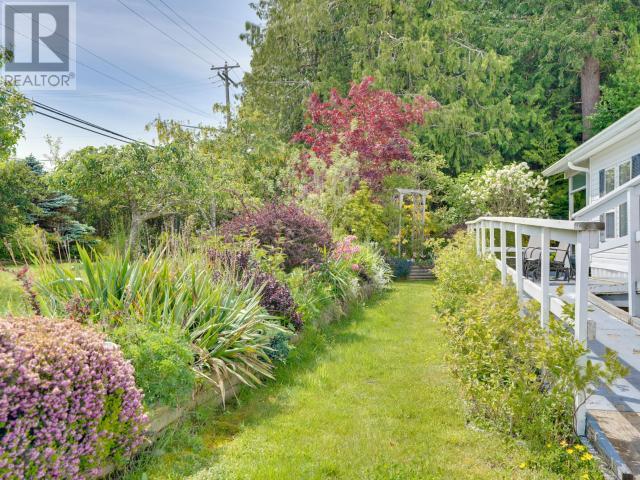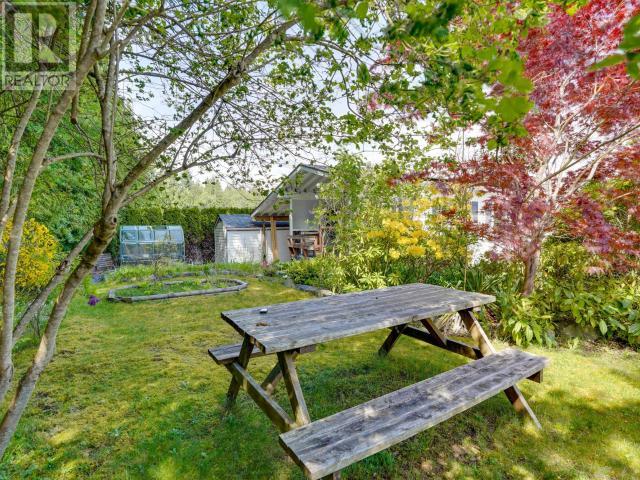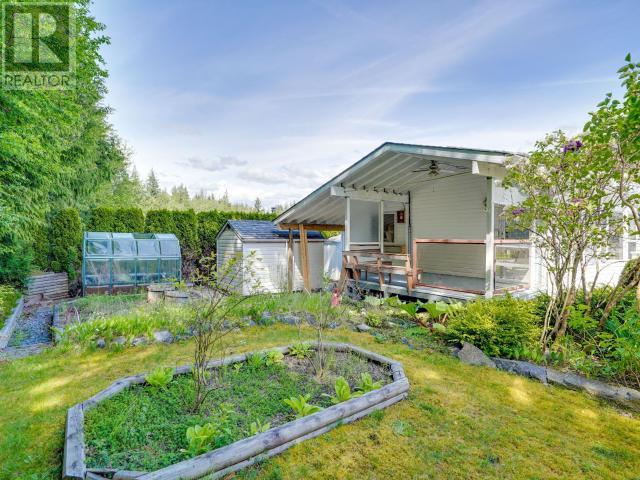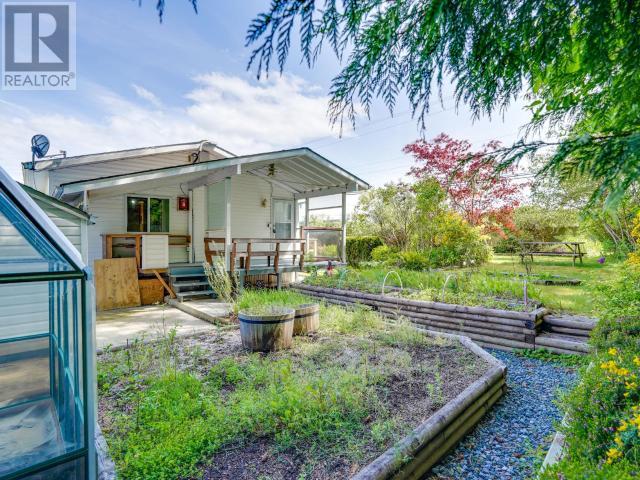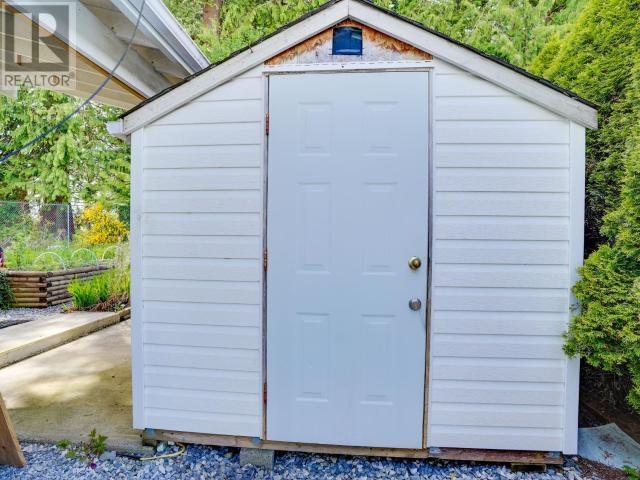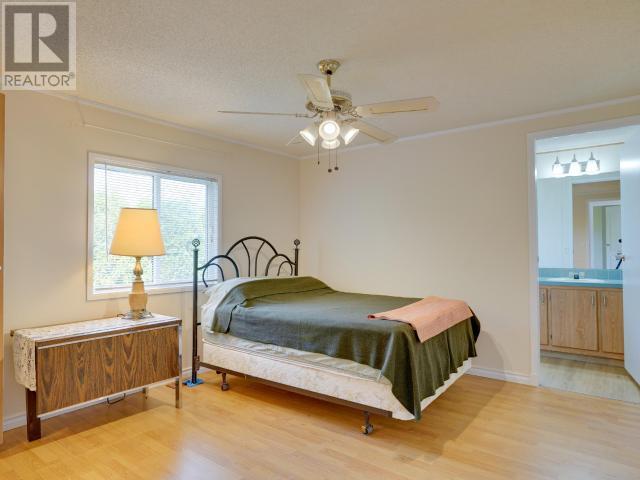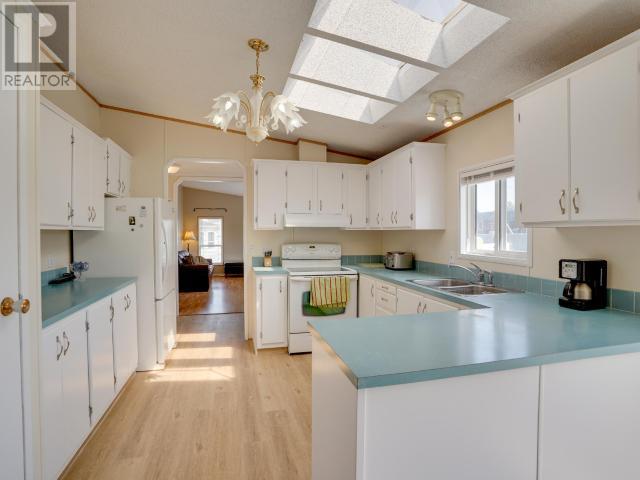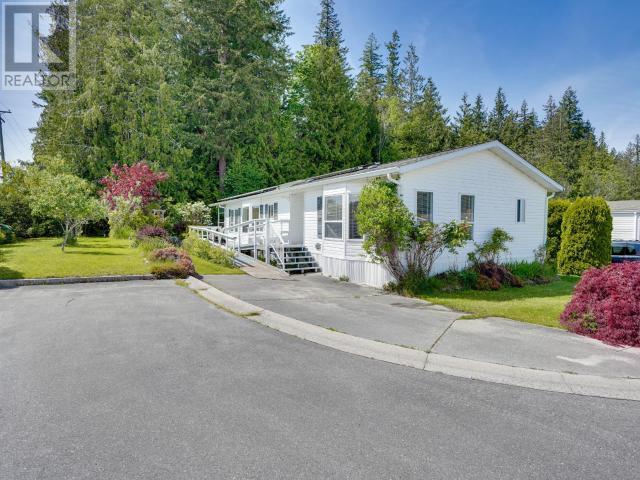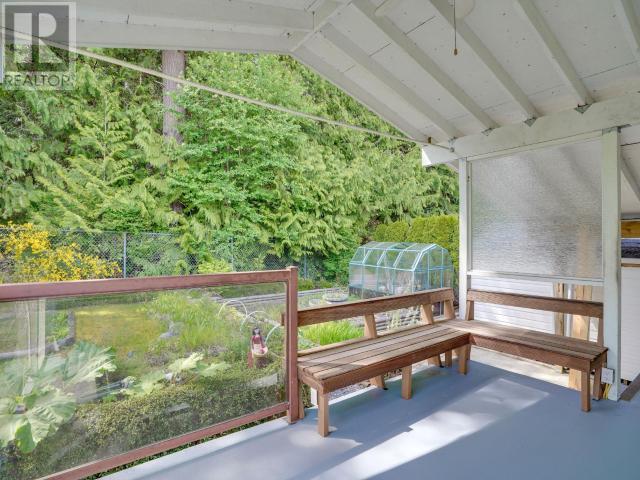3 Bedroom
2 Bathroom
1,292 ft2
Garden Area
$324,900
Private, Sunny & Spacious - Perfect for Down Sizing. This well-kept 3-bedroom modular home in Blue Mountain Estates offers a layout that is bright and functional. Neutral paint tones and updated flooring make it easy to personalize.. The primary bedroom includes a walk-in closet and 3-piece ensuite. A versatile den with outside access and French doors to the kitchen nook could serve as an office, larger dining area or extra guest space. While a large solar panel array helps keep energy costs low. Southern exposure for sun and a covered outdoor seating area for shade. A lovely established garden area comes with a small greenhouse and garden shed for all the tools. A neighbour on only one side and forest at the back makes for added privacy. Close to walking trails and the popular Julies Airport Cafe. This property is a great choice for those looking to simplify--without giving up outdoor living space and comfort. Pad Rental $550mth (id:46156)
Property Details
|
MLS® Number
|
19008 |
|
Property Type
|
Single Family |
|
Features
|
Wheelchair Access |
Building
|
Bathroom Total
|
2 |
|
Bedrooms Total
|
3 |
|
Construction Style Attachment
|
Detached |
|
Size Interior
|
1,292 Ft2 |
|
Type
|
House |
Land
|
Acreage
|
No |
|
Landscape Features
|
Garden Area |
|
Size Irregular
|
Irregular |
|
Size Total Text
|
Irregular |
Rooms
| Level |
Type |
Length |
Width |
Dimensions |
|
Main Level |
Living Room |
12 ft ,6 in |
17 ft ,5 in |
12 ft ,6 in x 17 ft ,5 in |
|
Main Level |
Dining Room |
12 ft ,7 in |
8 ft ,7 in |
12 ft ,7 in x 8 ft ,7 in |
|
Main Level |
Kitchen |
11 ft ,5 in |
11 ft ,9 in |
11 ft ,5 in x 11 ft ,9 in |
|
Main Level |
Primary Bedroom |
11 ft ,7 in |
12 ft ,2 in |
11 ft ,7 in x 12 ft ,2 in |
|
Main Level |
4pc Bathroom |
|
|
Measurements not available |
|
Main Level |
3pc Ensuite Bath |
|
|
Measurements not available |
|
Main Level |
Bedroom |
11 ft ,8 in |
7 ft ,10 in |
11 ft ,8 in x 7 ft ,10 in |
|
Main Level |
Bedroom |
9 ft ,2 in |
11 ft ,6 in |
9 ft ,2 in x 11 ft ,6 in |
|
Main Level |
Family Room |
11 ft ,4 in |
12 ft ,6 in |
11 ft ,4 in x 12 ft ,6 in |
|
Main Level |
Laundry Room |
11 ft ,7 in |
7 ft ,10 in |
11 ft ,7 in x 7 ft ,10 in |
https://www.realtor.ca/real-estate/28379973/201-7575-duncan-street-powell-river


