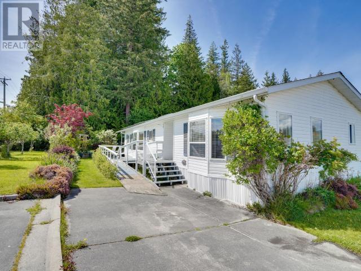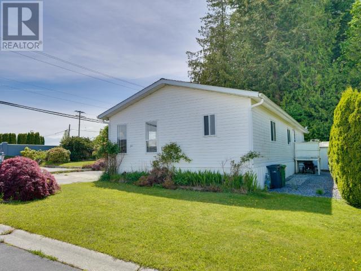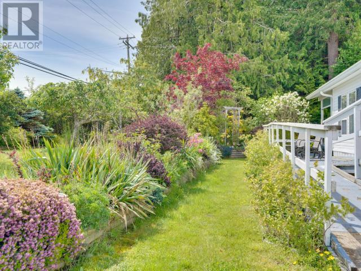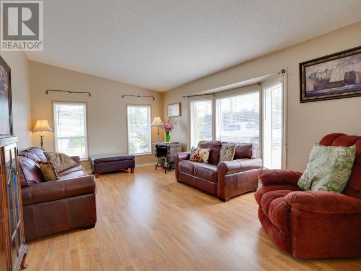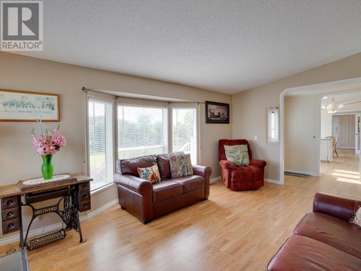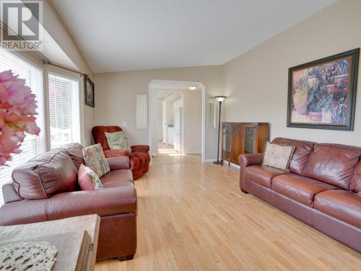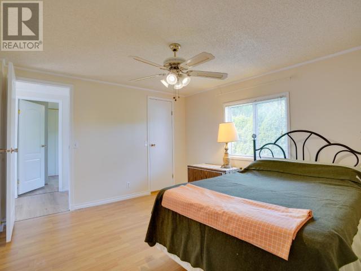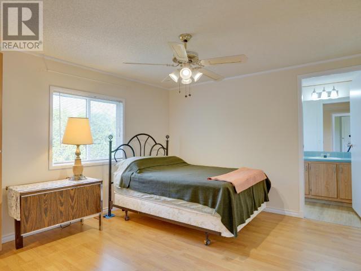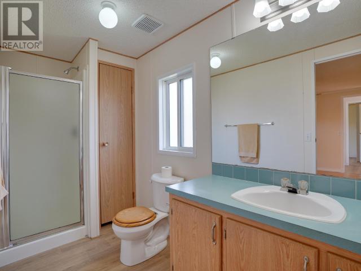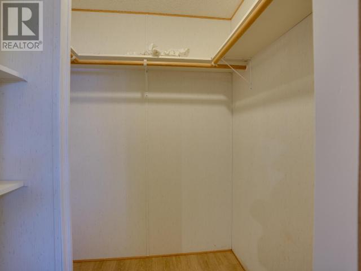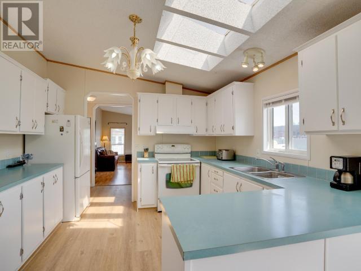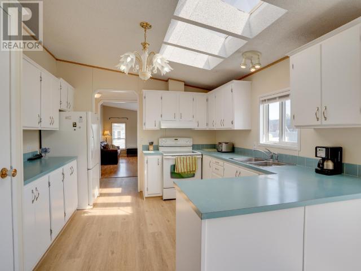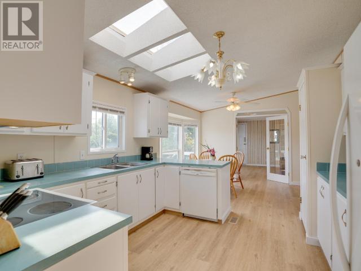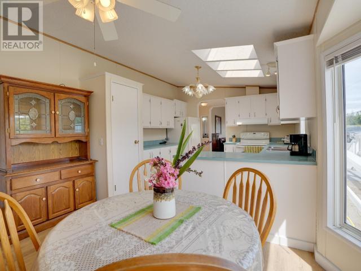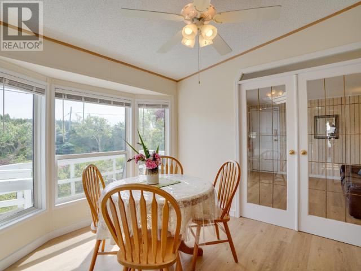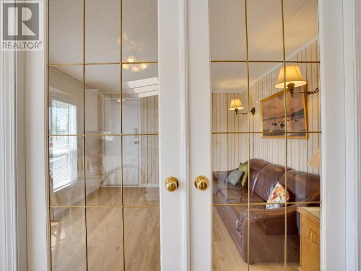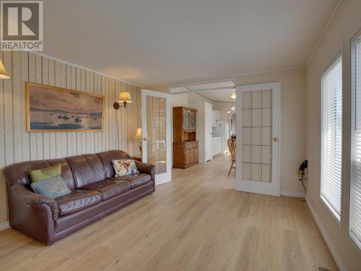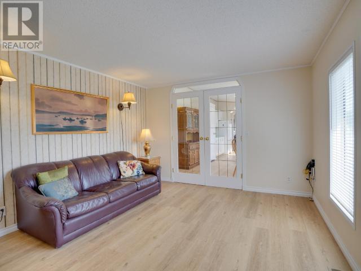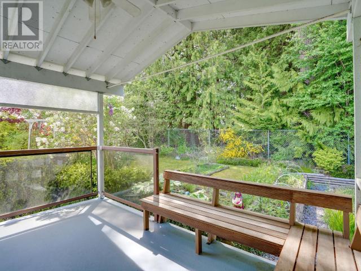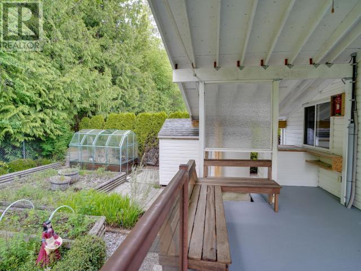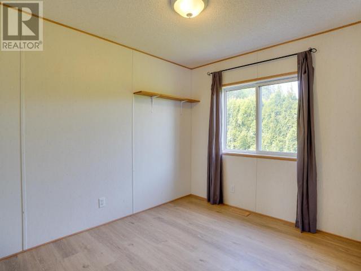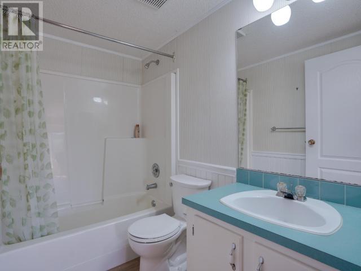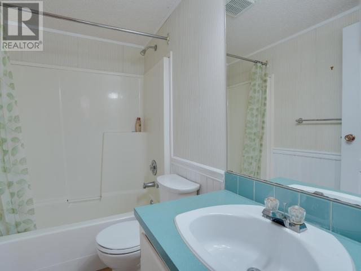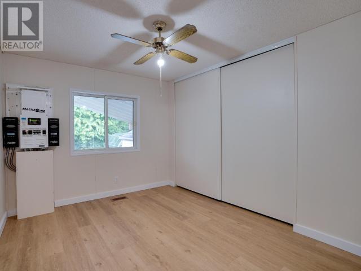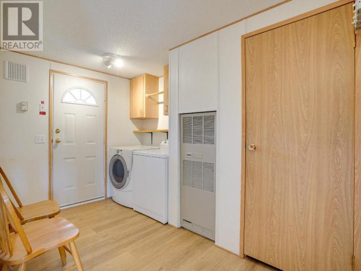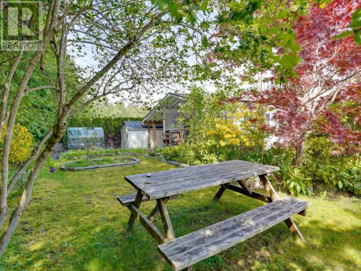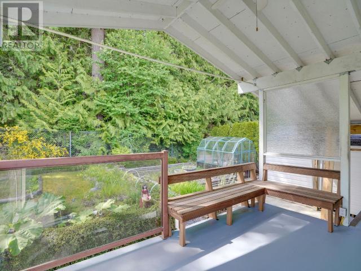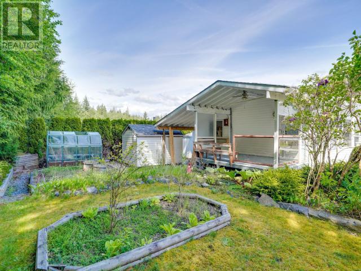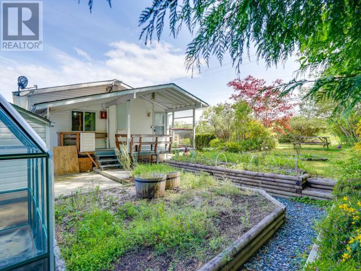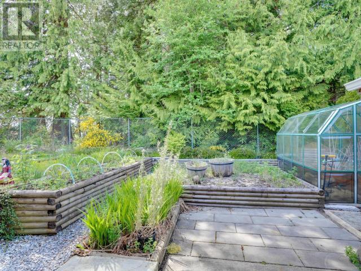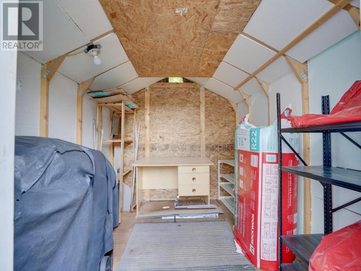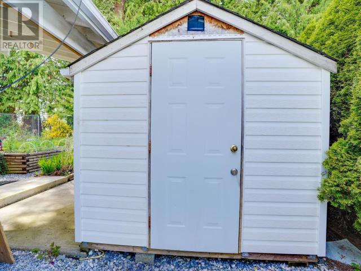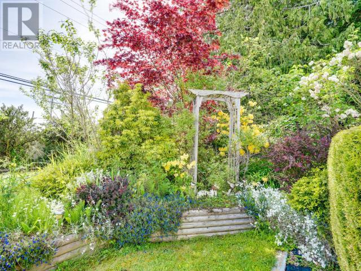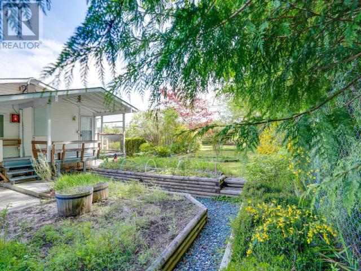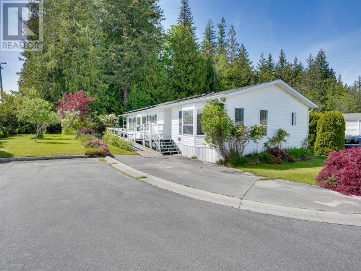3 Bedroom
2 Bathroom
1,292 ft2
None
Forced Air
Garden Area
$299,999Maintenance,
$550 Monthly
Sunny, Spacious & Affordable - Great Value in Blue Mountain Estates! This well-kept 3-bedroom double wide modular home offers exceptional space and a bright, functional layout. Updated flooring and neutral paint make it easy to move in and add your own personal touch. The primary bedroom features a walk-in closet and 3-piece ensuite. A flexible bonus room with French doors and outside access could be a den, media room, or extra guest space. The southern exposure keeps things sunny, while a covered patio offers shade. The established garden includes a greenhouse, shed and you will love the privacy. Another bonus is the large solar panel array that helps to lower energy costs. Close to walking trails and Julie's Airport Caf. Needs a few updates to modernize it and is priced with that in mind. A fantastic option for downsizing without giving up space, comfort, or outdoor living. Pad rental $550/month. (id:46156)
Property Details
|
MLS® Number
|
19186 |
|
Property Type
|
Single Family |
|
Amenities Near By
|
Shopping |
|
Community Features
|
Adult Oriented |
|
Features
|
Private Setting, Wheelchair Access |
Building
|
Bathroom Total
|
2 |
|
Bedrooms Total
|
3 |
|
Constructed Date
|
1994 |
|
Construction Style Attachment
|
Detached |
|
Cooling Type
|
None |
|
Heating Type
|
Forced Air |
|
Size Interior
|
1,292 Ft2 |
|
Type
|
House |
Parking
Land
|
Access Type
|
Easy Access |
|
Acreage
|
No |
|
Land Amenities
|
Shopping |
|
Landscape Features
|
Garden Area |
|
Size Irregular
|
Irregular |
|
Size Total Text
|
Irregular |
Rooms
| Level |
Type |
Length |
Width |
Dimensions |
|
Main Level |
Living Room |
12 ft ,6 in |
17 ft ,5 in |
12 ft ,6 in x 17 ft ,5 in |
|
Main Level |
Dining Room |
12 ft ,7 in |
8 ft ,7 in |
12 ft ,7 in x 8 ft ,7 in |
|
Main Level |
Kitchen |
11 ft ,5 in |
11 ft ,9 in |
11 ft ,5 in x 11 ft ,9 in |
|
Main Level |
Primary Bedroom |
11 ft ,7 in |
12 ft ,2 in |
11 ft ,7 in x 12 ft ,2 in |
|
Main Level |
4pc Bathroom |
|
|
Measurements not available |
|
Main Level |
3pc Ensuite Bath |
|
|
Measurements not available |
|
Main Level |
Bedroom |
11 ft ,8 in |
7 ft ,10 in |
11 ft ,8 in x 7 ft ,10 in |
|
Main Level |
Bedroom |
9 ft ,2 in |
11 ft ,6 in |
9 ft ,2 in x 11 ft ,6 in |
|
Main Level |
Family Room |
11 ft ,4 in |
12 ft ,6 in |
11 ft ,4 in x 12 ft ,6 in |
|
Main Level |
Laundry Room |
11 ft ,7 in |
7 ft ,10 in |
11 ft ,7 in x 7 ft ,10 in |
https://www.realtor.ca/real-estate/28671629/201-7575-duncan-street-powell-river


