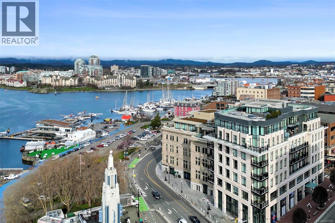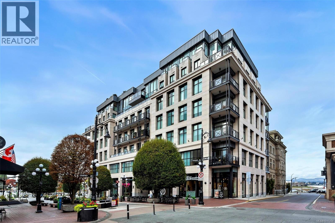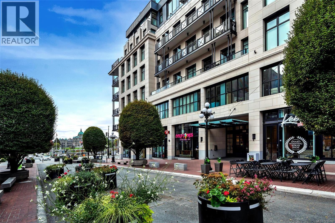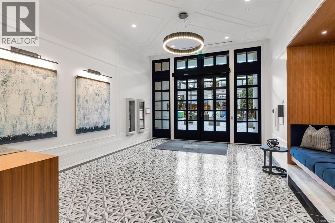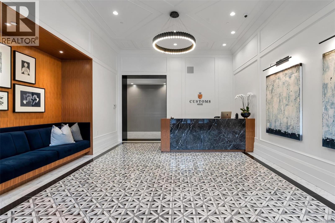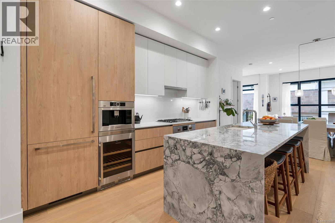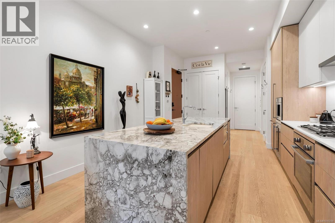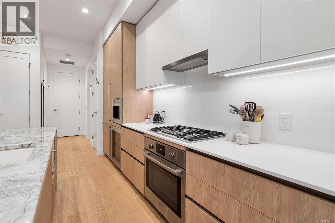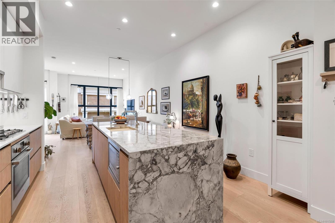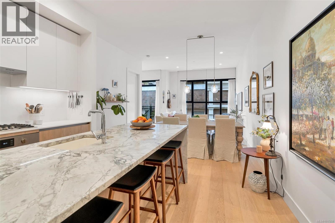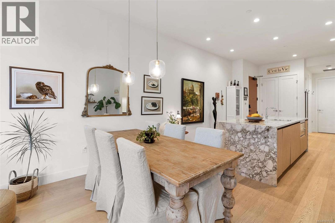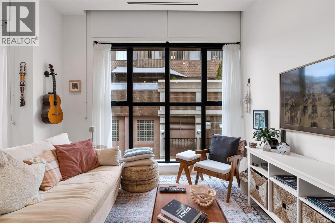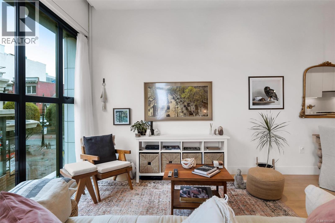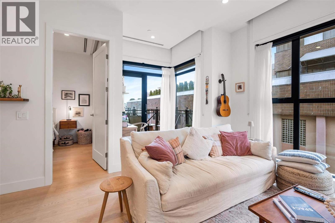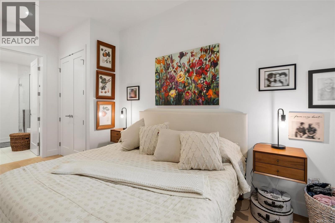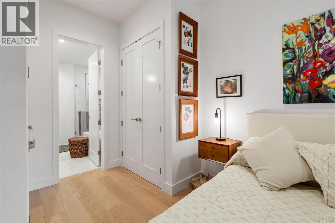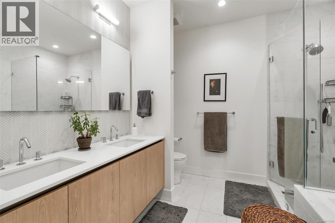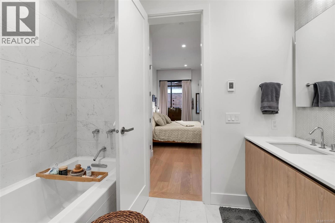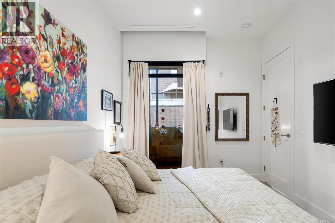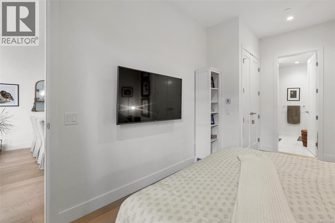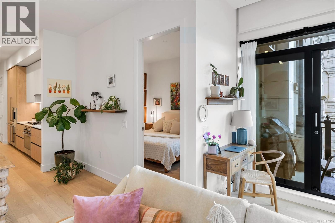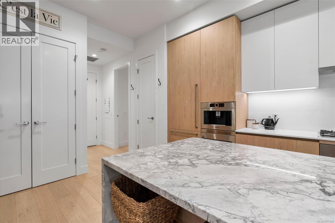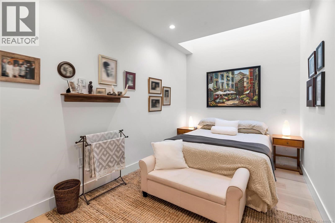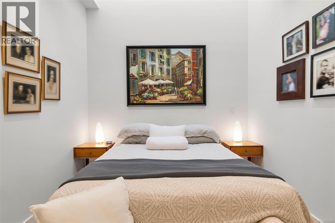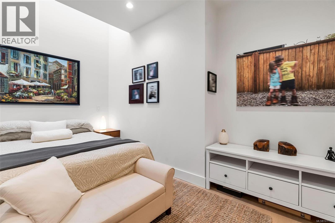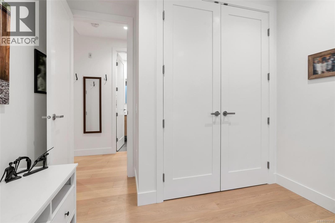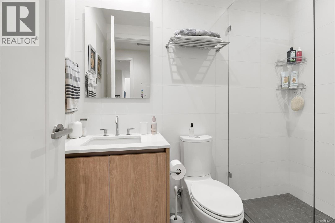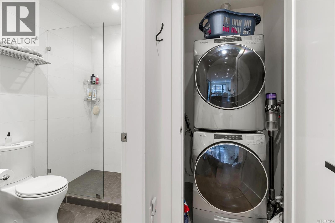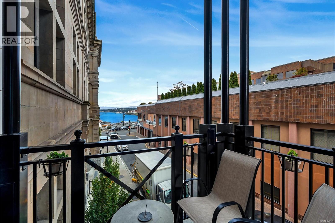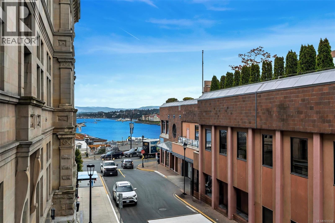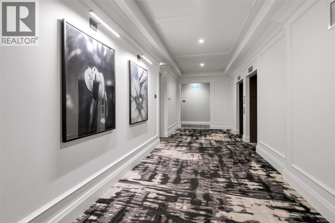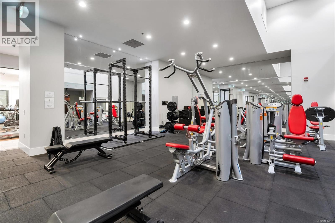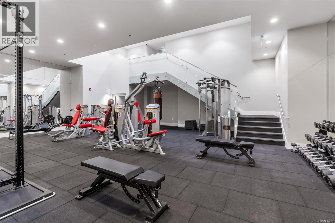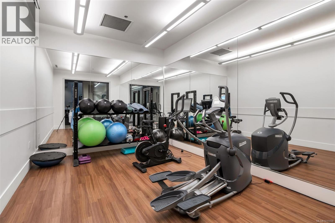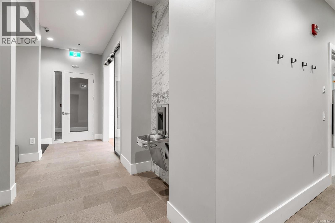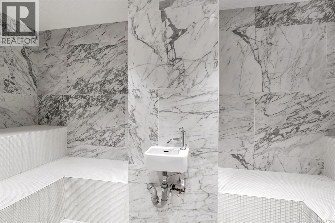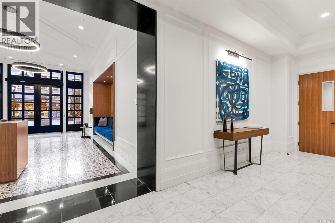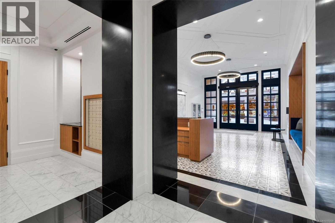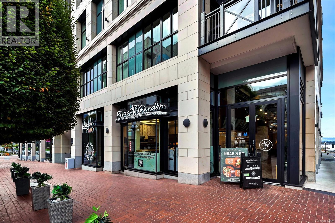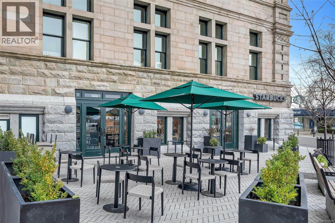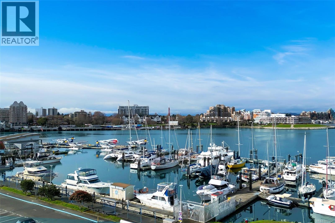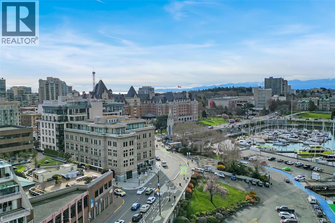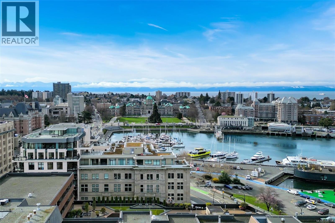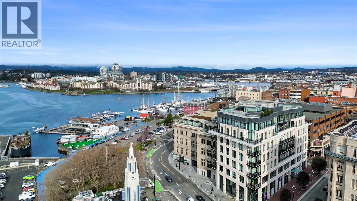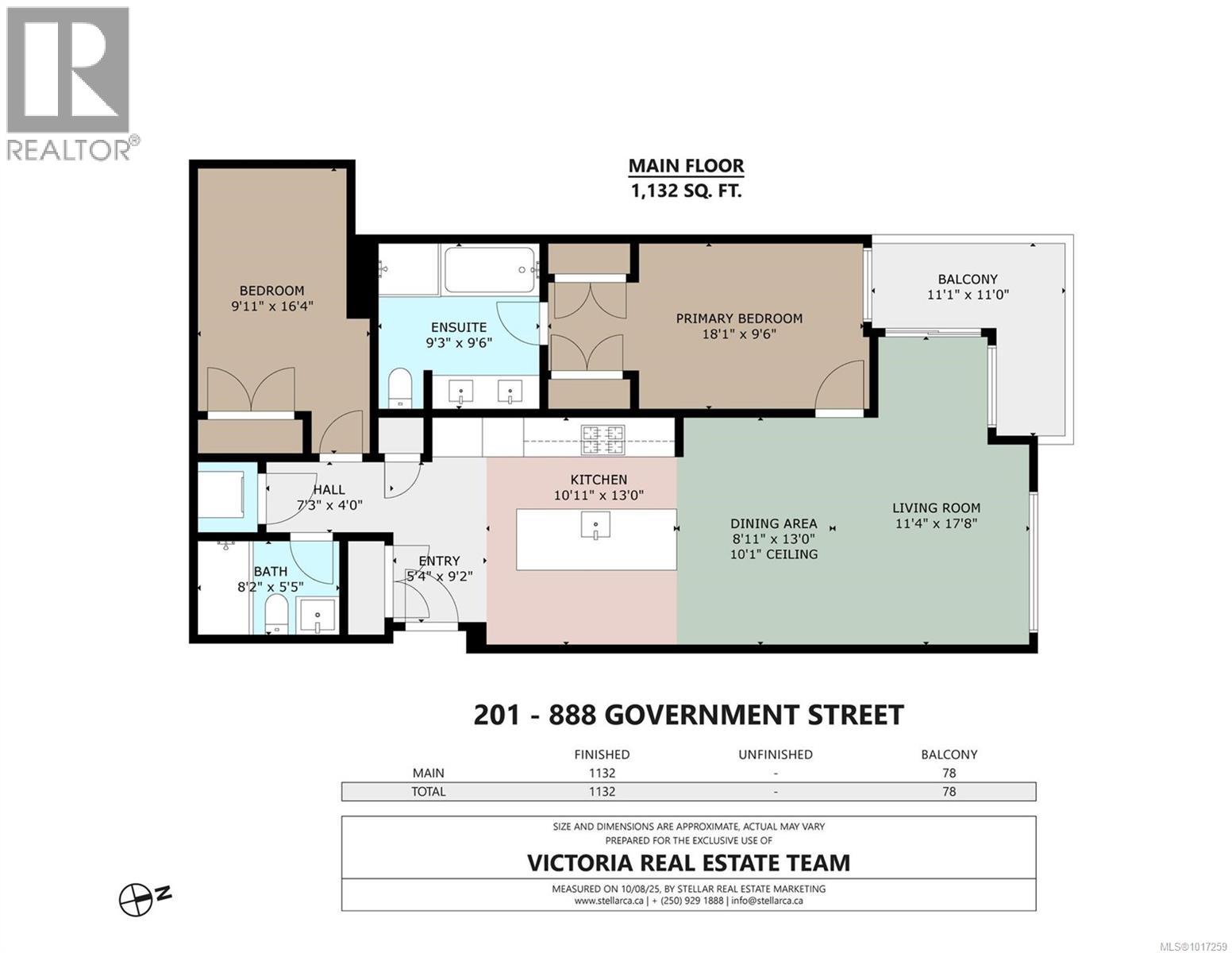2 Bedroom
2 Bathroom
1,203 ft2
Air Conditioned
Heat Pump
$1,250,000Maintenance,
$944 Monthly
Welcome to Customs House — one of Victoria’s most iconic and luxurious residences. This elegant 2 bed, 2 bath home offers 1,132 sq. ft. of refined living with soaring 10’ ceilings and wood wide plank floors. The spacious great room is filled with natural light from oversized windows, while the Italian-designed kitchen impresses with integrated Bosch appliances, quartz countertops, a gas range, wine fridge, and built-in espresso machine. A bright office off the living room enjoys a views of the Inner Harbour — ideal for work or relaxation. The primary suite includes a walk-in closet and a 5-piece ensuite with heated floors and double vanity. The second bedroom sits beside the main bath for added privacy. Enjoy relaxing on the West exposed and water view balcony. Customs House offers exceptional building amenities: a state-of-the-art gym with yoga room, sauna, and steam room, plus concierge service, car wash station, and secure parking. Pets and rentals permitted (id:46156)
Property Details
|
MLS® Number
|
1017259 |
|
Property Type
|
Single Family |
|
Neigbourhood
|
Downtown |
|
Community Name
|
Customs House |
|
Community Features
|
Pets Allowed With Restrictions, Family Oriented |
|
Features
|
Central Location, Corner Site, Other, Marine Oriented |
|
Parking Space Total
|
1 |
|
Plan
|
Eps7887 |
|
View Type
|
Ocean View |
Building
|
Bathroom Total
|
2 |
|
Bedrooms Total
|
2 |
|
Appliances
|
Refrigerator, Stove, Washer, Dryer |
|
Constructed Date
|
2021 |
|
Cooling Type
|
Air Conditioned |
|
Heating Fuel
|
Electric |
|
Heating Type
|
Heat Pump |
|
Size Interior
|
1,203 Ft2 |
|
Total Finished Area
|
1125 Sqft |
|
Type
|
Apartment |
Parking
Land
|
Acreage
|
No |
|
Size Irregular
|
1125 |
|
Size Total
|
1125 Sqft |
|
Size Total Text
|
1125 Sqft |
|
Zoning Type
|
Multi-family |
Rooms
| Level |
Type |
Length |
Width |
Dimensions |
|
Main Level |
Balcony |
|
|
11'1 x 11'0 |
|
Main Level |
Bathroom |
|
|
8'2 x 5'5 |
|
Main Level |
Bedroom |
|
|
9'11 x 16'4 |
|
Main Level |
Ensuite |
|
|
9'3 x 9'6 |
|
Main Level |
Primary Bedroom |
|
|
18'1 x 9'6 |
|
Main Level |
Living Room |
|
|
11'4 x 7'8 |
|
Main Level |
Dining Room |
|
|
8'11 x 13'0 |
|
Main Level |
Kitchen |
|
|
10'11 x 13'0 |
|
Main Level |
Entrance |
|
|
5'4 x 9'2 |
https://www.realtor.ca/real-estate/28989565/201-888-government-st-victoria-downtown


