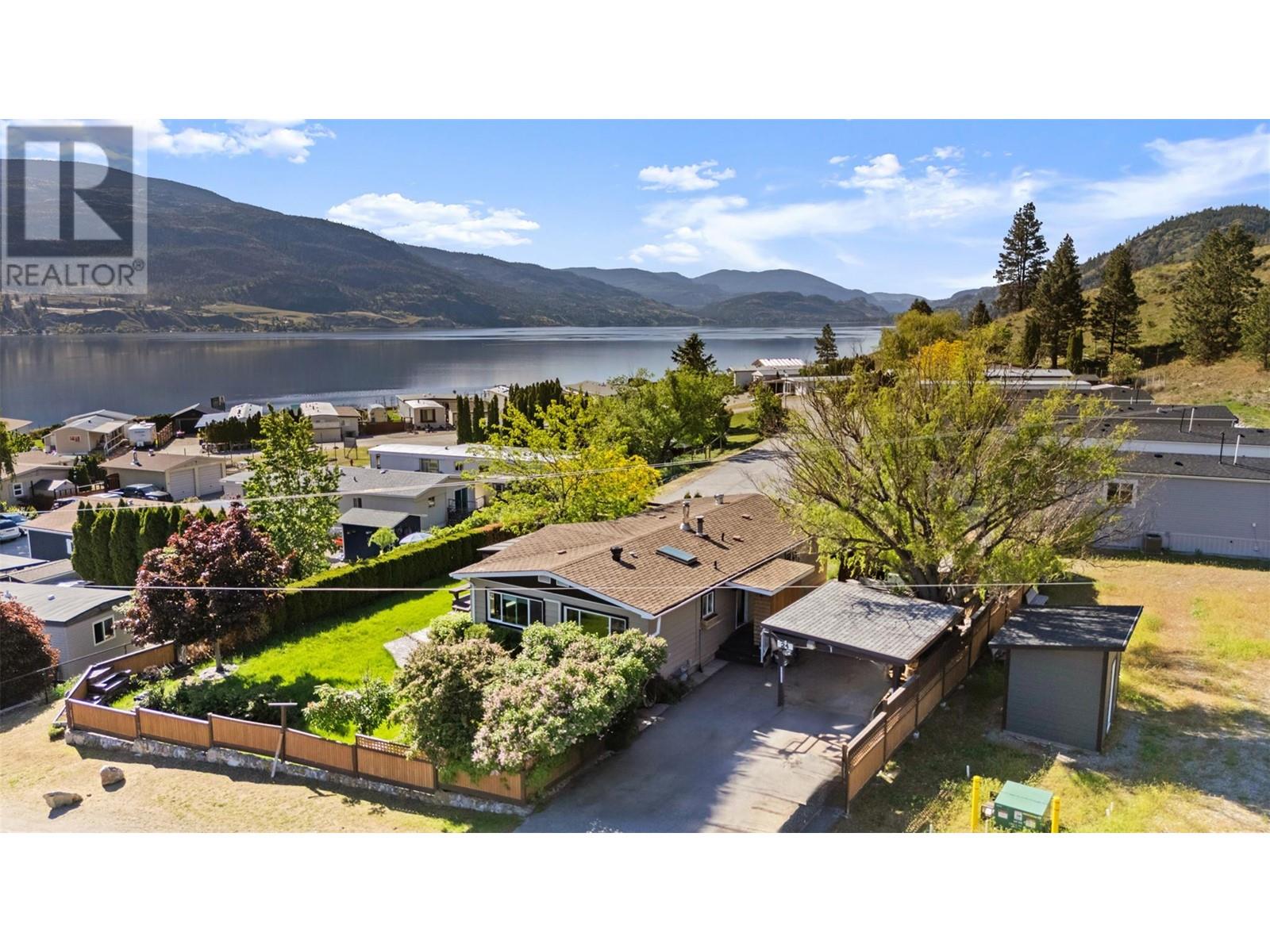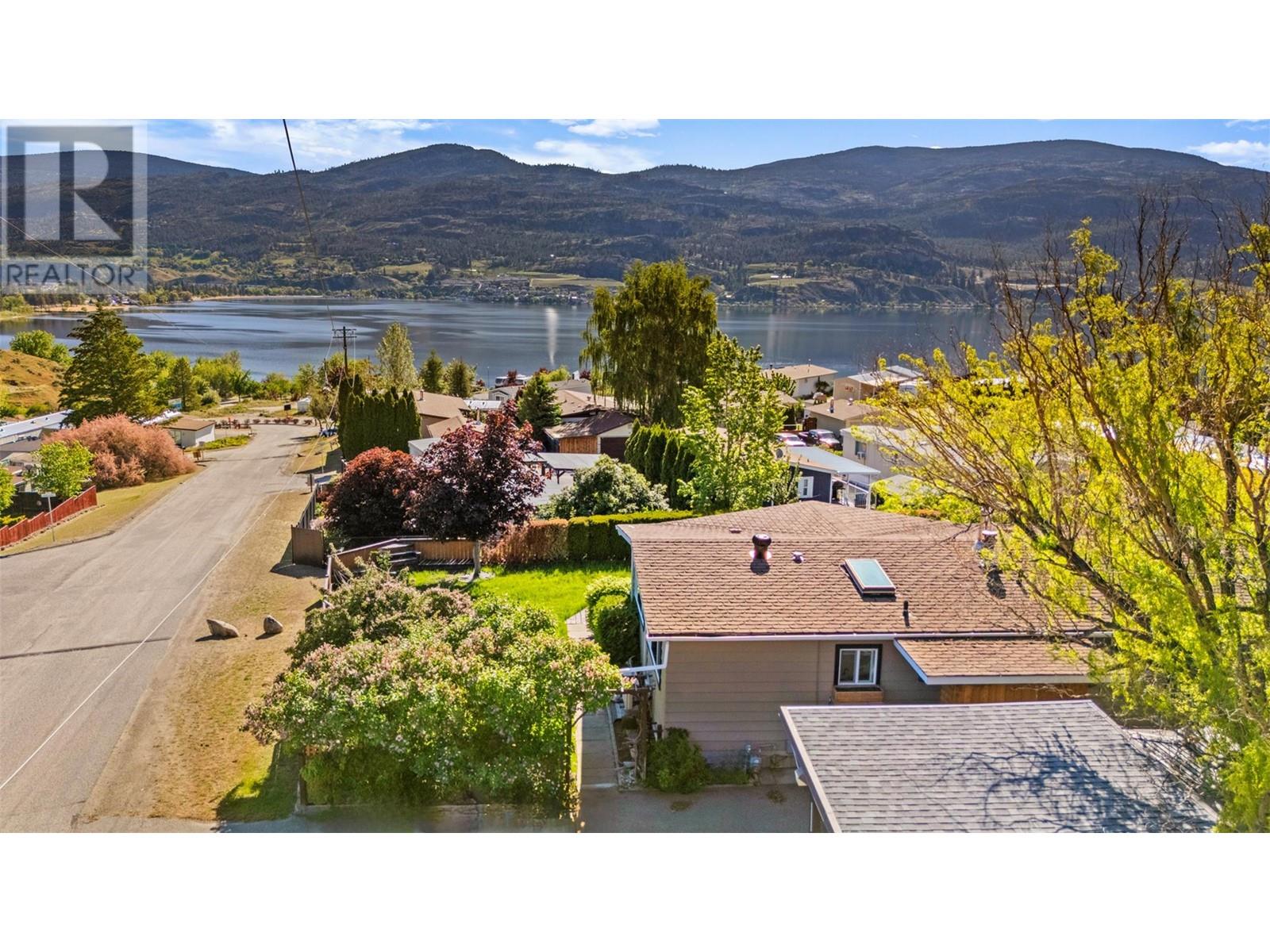2 Bedroom
2 Bathroom
1,152 ft2
Fireplace
Heat Pump, Wall Unit
See Remarks
$265,000Maintenance, Pad Rental
$856.80 Monthly
Enjoy the best views from this updated double-wide modular home, perfectly situated to capture breathtaking views of Skaha Lake and the city from the kitchen, living room, and spacious primary bedroom. This 2-bedroom, 2-bath home offers an open floor plan filled with natural light, a bright white kitchen, new vinyl flooring, fresh paint, and a brand-new dishwasher. Relax in the cozy living room featuring a wood-burning fireplace—perfect for cooler evenings. The large primary bedroom includes a 3-piece ensuite, while the main bathroom has been refreshed with a tiled shower. Step outside to a private yard with a separate BBQ patio, two garden sheds, and a deck ideal for morning coffee or evening sunsets. A covered carport provides shelter for one vehicle, with additional parking for one more. Located in a quiet community with no age restrictions, this move-in ready home combines comfort, convenience, and stunning views—truly a rare opportunity in Riva Ridge Estates. (id:46156)
Property Details
|
MLS® Number
|
10340549 |
|
Property Type
|
Single Family |
|
Neigbourhood
|
Main South |
|
Community Features
|
Rentals Allowed With Restrictions |
|
Features
|
Balcony |
|
Parking Space Total
|
2 |
Building
|
Bathroom Total
|
2 |
|
Bedrooms Total
|
2 |
|
Appliances
|
Refrigerator, Dishwasher, Cooktop - Gas, Oven, Hood Fan, Washer & Dryer |
|
Constructed Date
|
1981 |
|
Cooling Type
|
Heat Pump, Wall Unit |
|
Exterior Finish
|
Vinyl Siding |
|
Fireplace Fuel
|
Wood |
|
Fireplace Present
|
Yes |
|
Fireplace Type
|
Conventional |
|
Flooring Type
|
Vinyl |
|
Heating Fuel
|
Electric |
|
Heating Type
|
See Remarks |
|
Roof Material
|
Vinyl Shingles |
|
Roof Style
|
Unknown |
|
Stories Total
|
1 |
|
Size Interior
|
1,152 Ft2 |
|
Type
|
Manufactured Home |
|
Utility Water
|
Municipal Water |
Parking
Land
|
Acreage
|
No |
|
Sewer
|
Municipal Sewage System |
|
Size Total Text
|
Under 1 Acre |
|
Zoning Type
|
Unknown |
Rooms
| Level |
Type |
Length |
Width |
Dimensions |
|
Main Level |
3pc Ensuite Bath |
|
|
7'6'' x 11'3'' |
|
Main Level |
Bedroom |
|
|
8'8'' x 9'5'' |
|
Main Level |
Full Bathroom |
|
|
5' x 10'3'' |
|
Main Level |
Primary Bedroom |
|
|
8'8'' x 11'5'' |
|
Main Level |
Dining Room |
|
|
9'2'' x 10'3'' |
|
Main Level |
Living Room |
|
|
22'3'' x 11'11'' |
|
Main Level |
Kitchen |
|
|
22'3'' x 11' |
https://www.realtor.ca/real-estate/28336019/201-highway-97-highway-unit-24-penticton-main-south






















