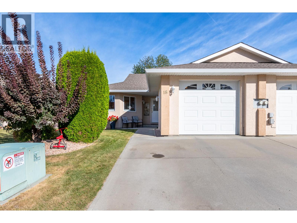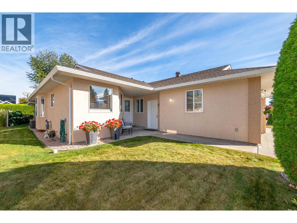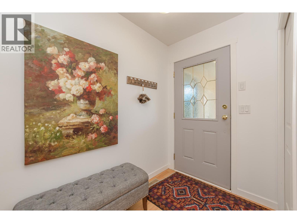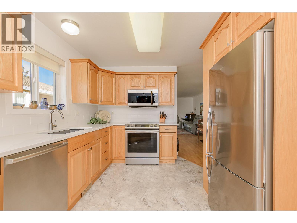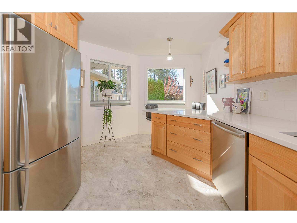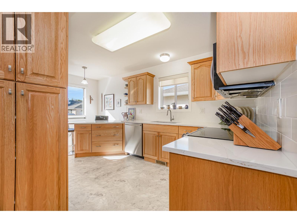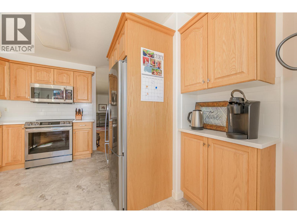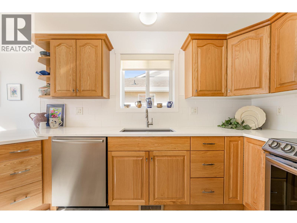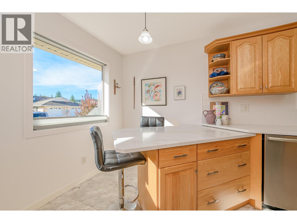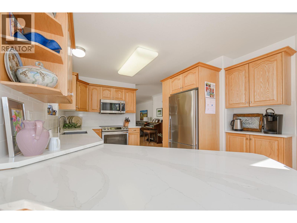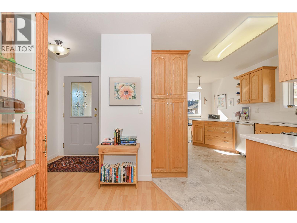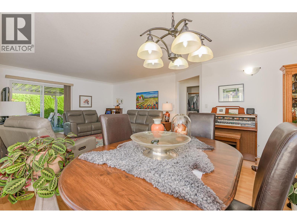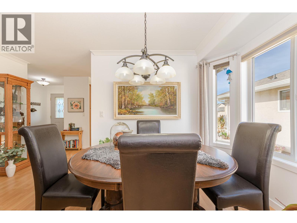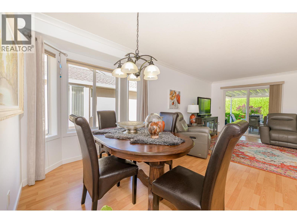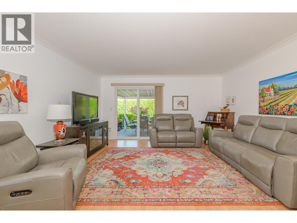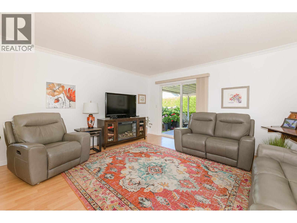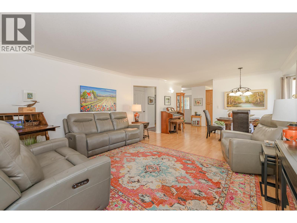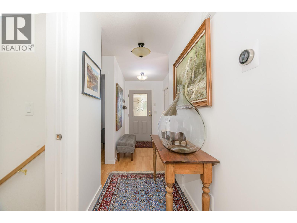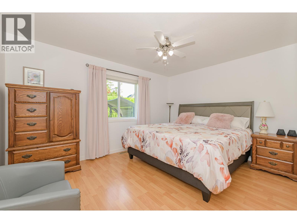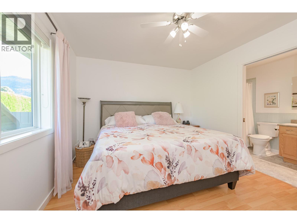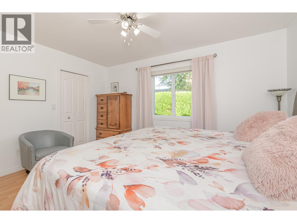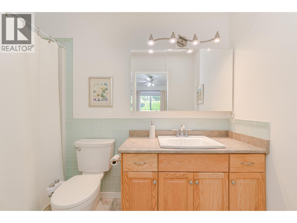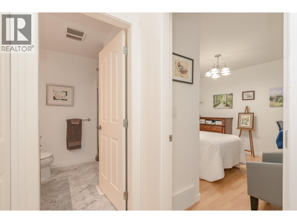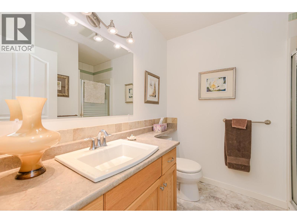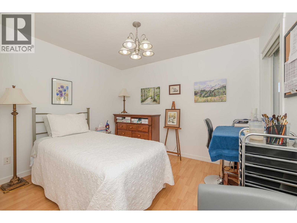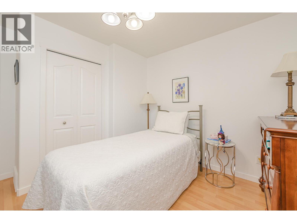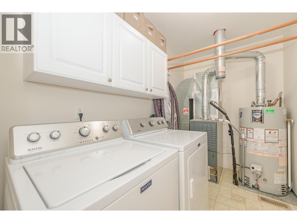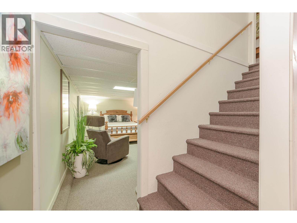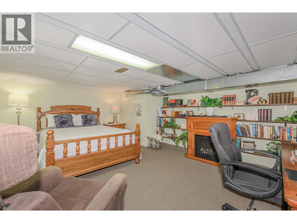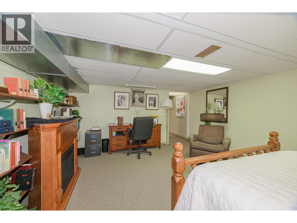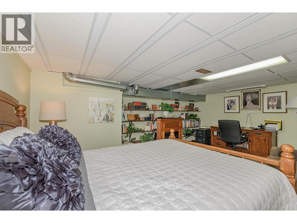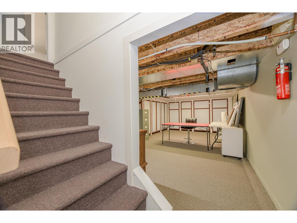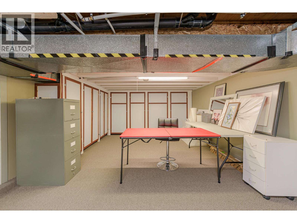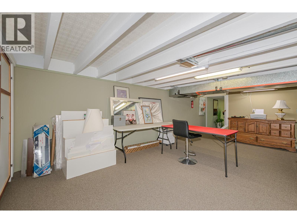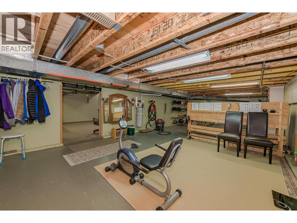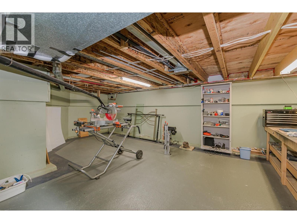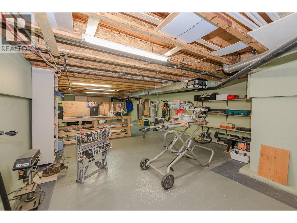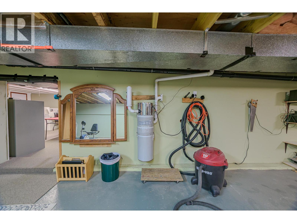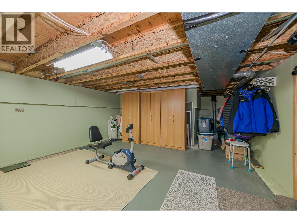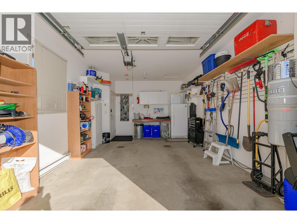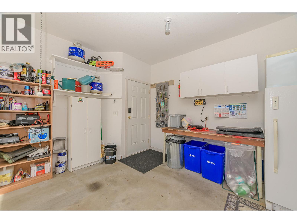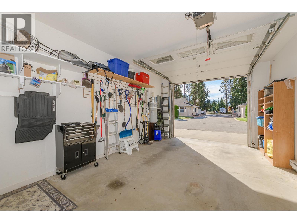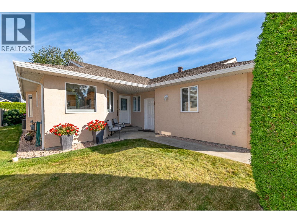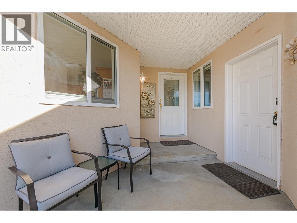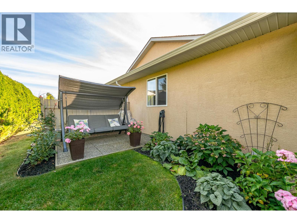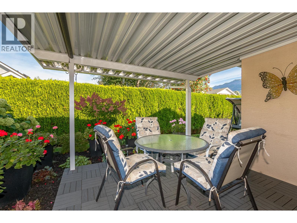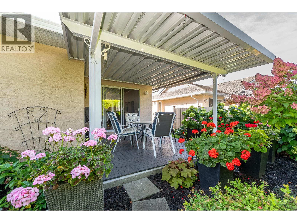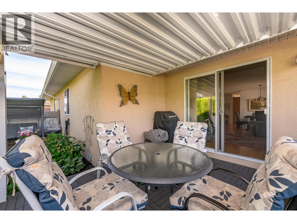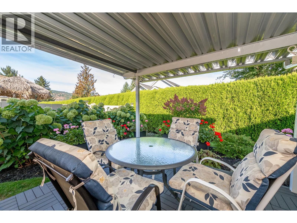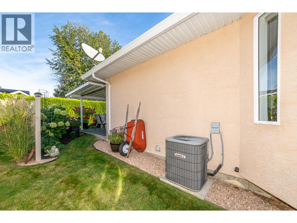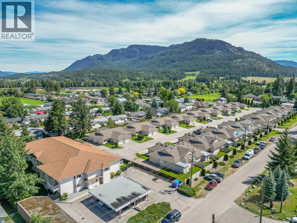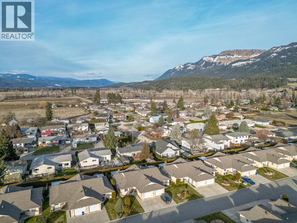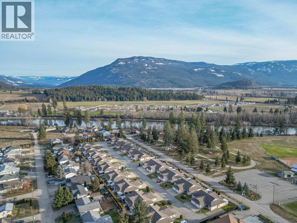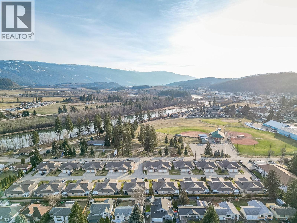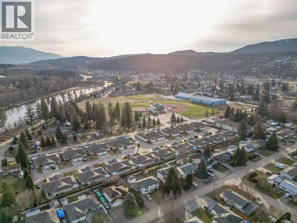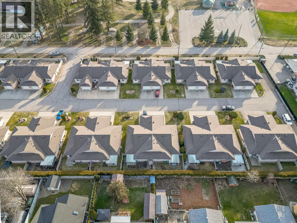3 Bedroom
2 Bathroom
1,257 ft2
Ranch
Central Air Conditioning
Forced Air
$519,000Maintenance,
$314.13 Monthly
Welcome to Riviera Villas in Enderby — a beautifully maintained townhouse offering 1,257 sq. ft. of comfortable and functional living space. This bright and inviting home features 2 bedrooms and 2 bathrooms on the main level, with another bedroom in the lower level. The main floor showcases laminate flooring throughout, a spacious kitchen with new quartz countertops, stainless steel appliances, and ample cabinetry for storage. Enjoy the convenience of main floor laundry, central air conditioning, and two built-in vacuums—one in the home and one in the garage. The lower level, with a 6.5 ft. ceiling, provides excellent versatility with a workshop, gym area, office space, fully finished bedroom, and plenty of storage. Relax outdoors on the peaceful back deck surrounded by flowers and greenery. Parking includes a single attached garage plus driveway space for two vehicles. This 55+, pet-friendly complex allows one dog or cat (up to 14 inches). Ideally located near the Shuswap River, parks, and the local arena, Riviera Villas offers a low-maintenance lifestyle in a quiet, welcoming community. (id:46156)
Property Details
|
MLS® Number
|
10365103 |
|
Property Type
|
Single Family |
|
Neigbourhood
|
Enderby / Grindrod |
|
Community Name
|
Riviera Villas |
|
Community Features
|
Seniors Oriented |
|
Parking Space Total
|
1 |
Building
|
Bathroom Total
|
2 |
|
Bedrooms Total
|
3 |
|
Architectural Style
|
Ranch |
|
Constructed Date
|
2005 |
|
Construction Style Attachment
|
Attached |
|
Cooling Type
|
Central Air Conditioning |
|
Heating Type
|
Forced Air |
|
Stories Total
|
1 |
|
Size Interior
|
1,257 Ft2 |
|
Type
|
Row / Townhouse |
|
Utility Water
|
Municipal Water |
Parking
Land
|
Acreage
|
No |
|
Sewer
|
Municipal Sewage System |
|
Size Total Text
|
Under 1 Acre |
|
Zoning Type
|
Unknown |
Rooms
| Level |
Type |
Length |
Width |
Dimensions |
|
Basement |
Other |
|
|
45'6'' x 14'10'' |
|
Basement |
Other |
|
|
16'9'' x 13'4'' |
|
Basement |
Bedroom |
|
|
16'9'' x 13'4'' |
|
Main Level |
Laundry Room |
|
|
9'8'' x 5'7'' |
|
Main Level |
Dining Room |
|
|
15'3'' x 7'1'' |
|
Main Level |
Full Bathroom |
|
|
7'9'' x 6'9'' |
|
Main Level |
Bedroom |
|
|
11'11'' x 11'1'' |
|
Main Level |
Full Ensuite Bathroom |
|
|
9'8'' x 4'11'' |
|
Main Level |
Primary Bedroom |
|
|
13'8'' x 10'10'' |
|
Main Level |
Kitchen |
|
|
16'10'' x 11' |
|
Main Level |
Living Room |
|
|
15'1'' x 14'8'' |
https://www.realtor.ca/real-estate/28961723/201-kildonan-avenue-unit-18-enderby-enderby-grindrod


