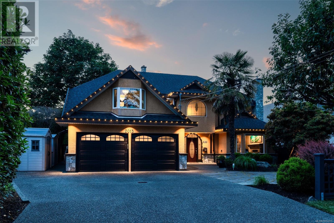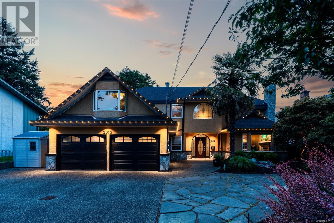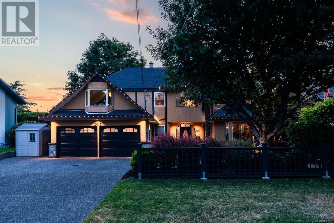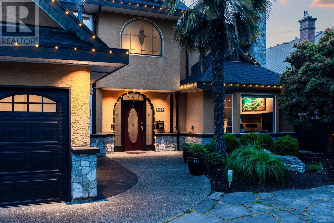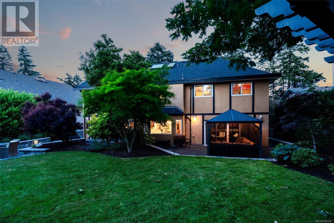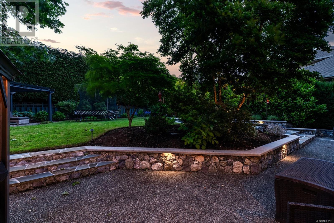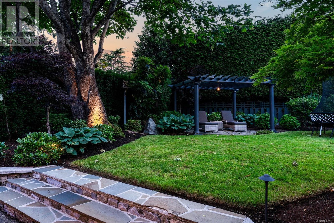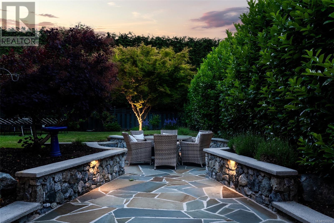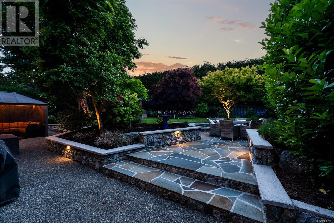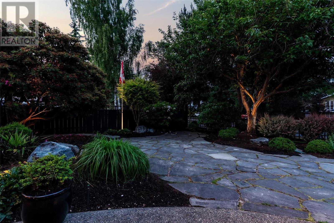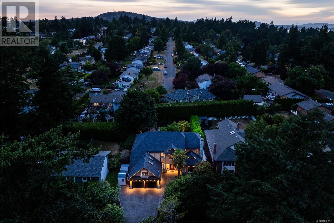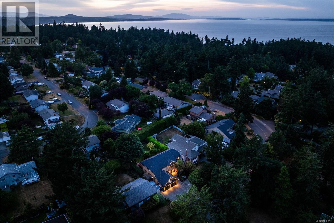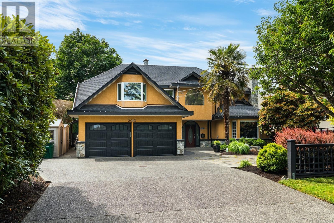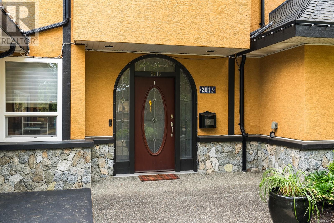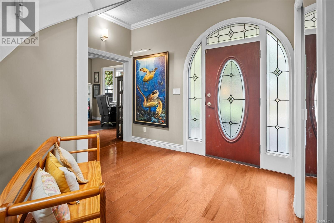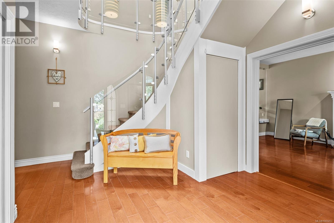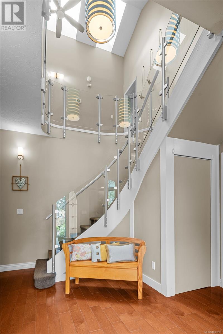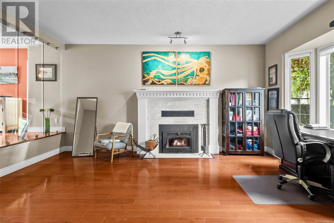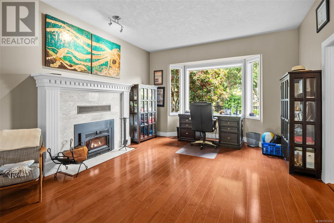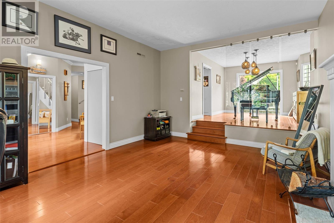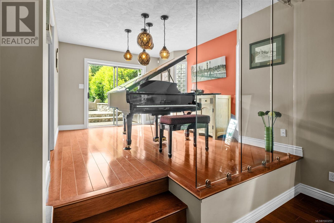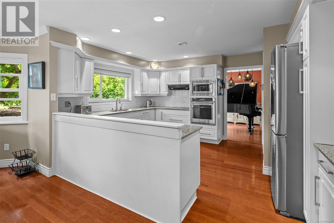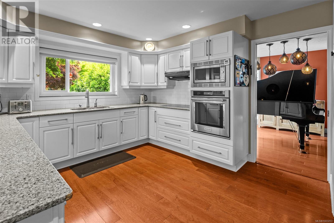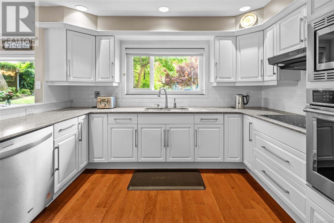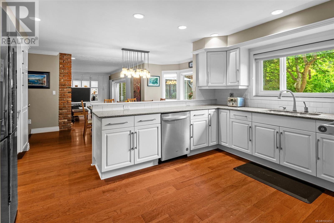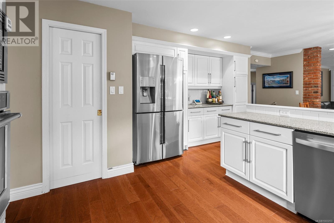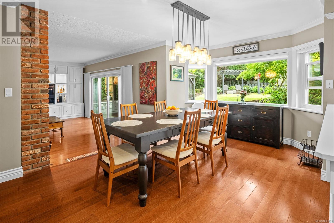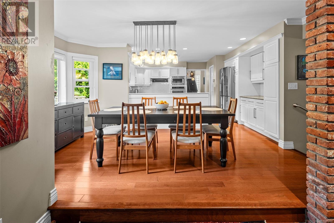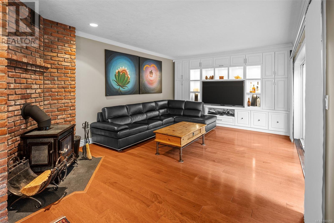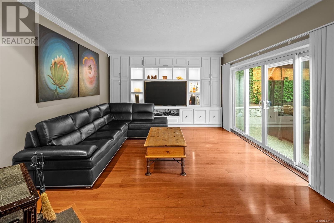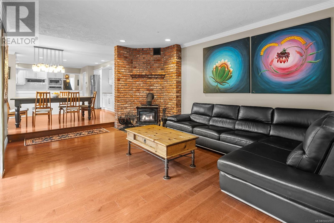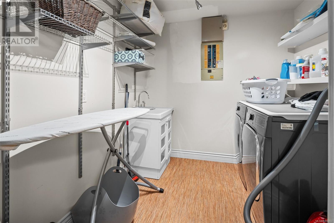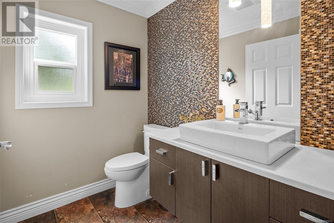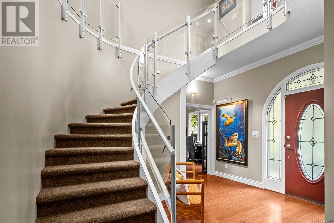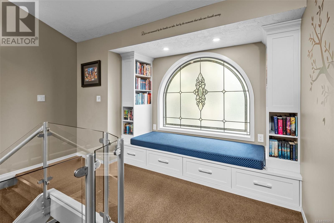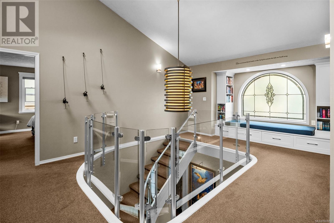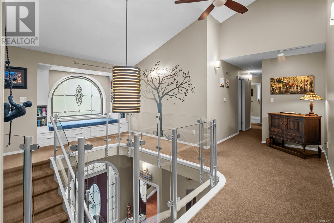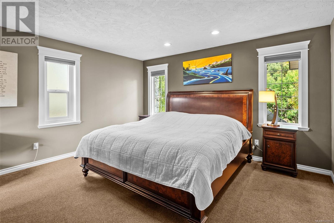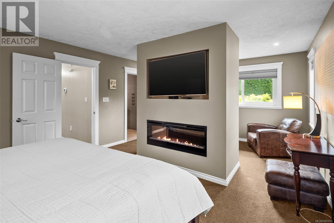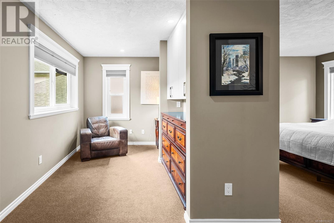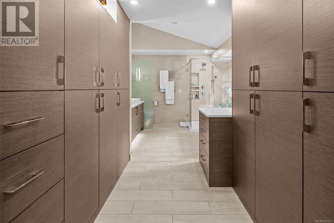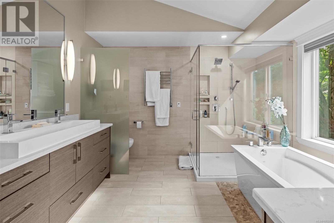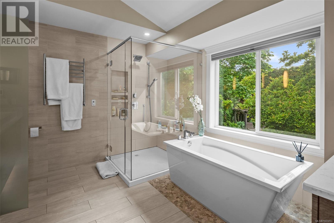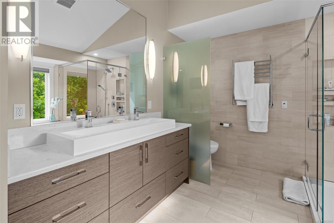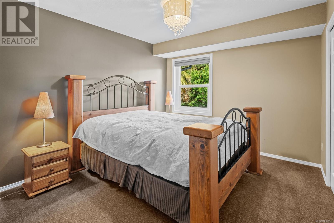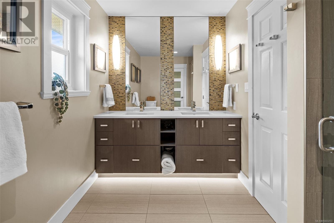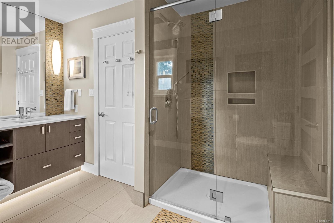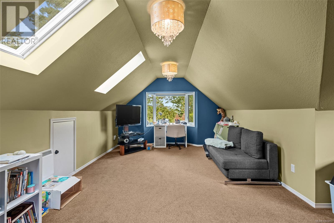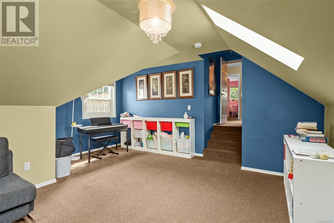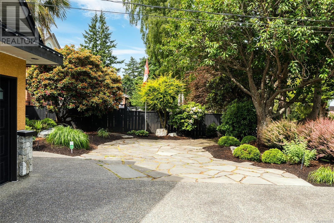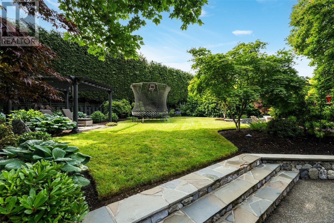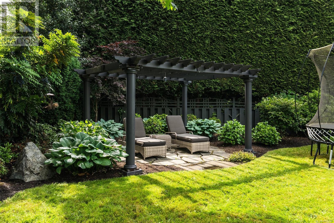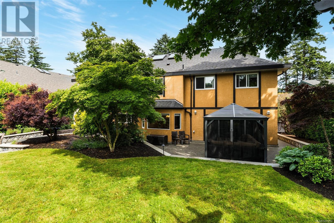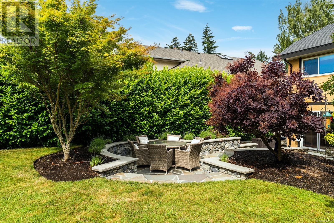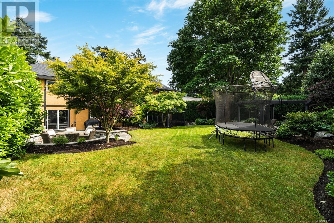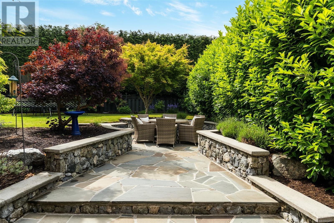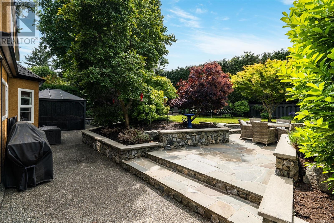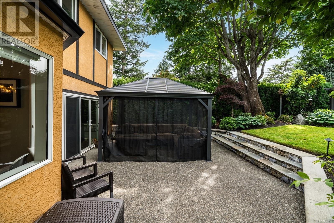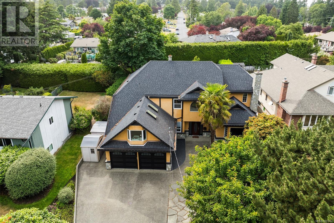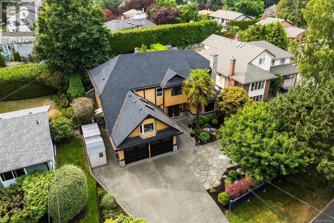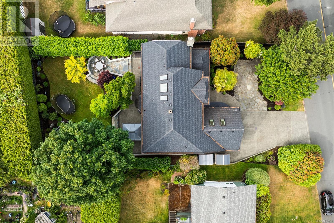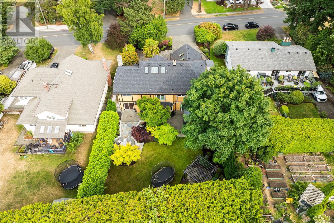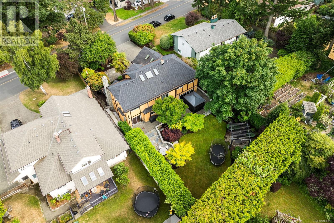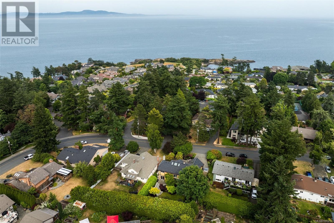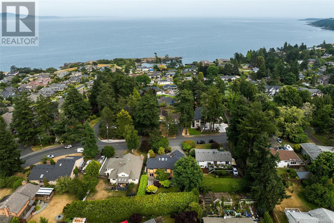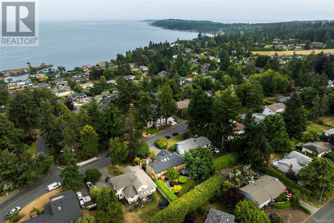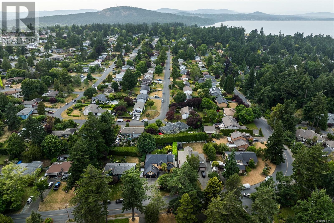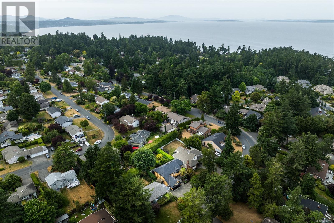6 Bedroom
3 Bathroom
4,198 ft2
Fireplace
None
$1,965,000
Timeless design meets modern comfort in the heart of Gordon Head—one of Saanich’s most beloved neighbourhoods, known for its tree-lined streets, top-rated schools, parks, and beaches. This beautifully updated home offers radiant in-floor heating, Lutron smart lighting, a newer roof, custom garage doors, and redesigned bathrooms. The generous layout includes a stunning kitchen with granite and quartz countertops, opening to a cozy family room with a wood-burning fireplace. On the main floor: spacious living and dining areas, a private office, and laundry. Upstairs, the dreamy primary suite features dual closets, a freestanding soaker tub, and its own fireplace. Three more bedrooms and a large flex room round out the upper level—perfect for play, work, or wellness. Bonus: patio furniture included, so you can settle in and enjoy the home and neighbourhood from day one. This is a must-see—book your private showing today. (id:46156)
Property Details
|
MLS® Number
|
1003253 |
|
Property Type
|
Single Family |
|
Neigbourhood
|
Gordon Head |
|
Features
|
Private Setting, Rectangular |
|
Parking Space Total
|
6 |
|
Plan
|
Vip45842 |
|
Structure
|
Patio(s) |
Building
|
Bathroom Total
|
3 |
|
Bedrooms Total
|
6 |
|
Constructed Date
|
1988 |
|
Cooling Type
|
None |
|
Fireplace Present
|
Yes |
|
Fireplace Total
|
2 |
|
Heating Fuel
|
Electric, Other |
|
Size Interior
|
4,198 Ft2 |
|
Total Finished Area
|
4198 Sqft |
|
Type
|
House |
Land
|
Acreage
|
No |
|
Size Irregular
|
10085 |
|
Size Total
|
10085 Sqft |
|
Size Total Text
|
10085 Sqft |
|
Zoning Type
|
Residential |
Rooms
| Level |
Type |
Length |
Width |
Dimensions |
|
Second Level |
Bedroom |
|
|
22' x 16' |
|
Second Level |
Bedroom |
|
|
20' x 14' |
|
Second Level |
Bedroom |
|
|
12' x 11' |
|
Second Level |
Ensuite |
|
|
4-Piece |
|
Second Level |
Sitting Room |
|
|
13' x 7' |
|
Second Level |
Bathroom |
|
|
5-Piece |
|
Second Level |
Primary Bedroom |
|
|
21' x 14' |
|
Main Level |
Laundry Room |
|
|
10' x 8' |
|
Main Level |
Bedroom |
|
|
12' x 10' |
|
Main Level |
Bedroom |
|
|
22' x 20' |
|
Main Level |
Family Room |
|
|
20' x 13' |
|
Main Level |
Eating Area |
|
|
15' x 10' |
|
Main Level |
Bathroom |
|
|
2-Piece |
|
Main Level |
Kitchen |
|
|
12' x 12' |
|
Main Level |
Dining Room |
|
|
14' x 11' |
|
Main Level |
Living Room |
|
|
18' x 14' |
|
Main Level |
Patio |
|
|
24' x 8' |
|
Main Level |
Patio |
|
|
32' x 20' |
|
Main Level |
Entrance |
|
|
11' x 10' |
https://www.realtor.ca/real-estate/28461482/2013-ferndale-rd-saanich-gordon-head



